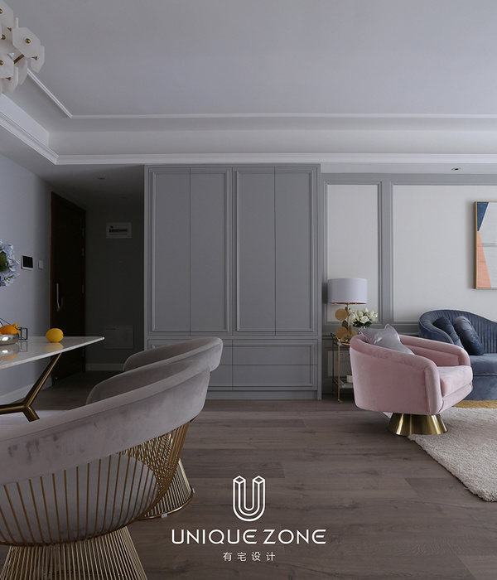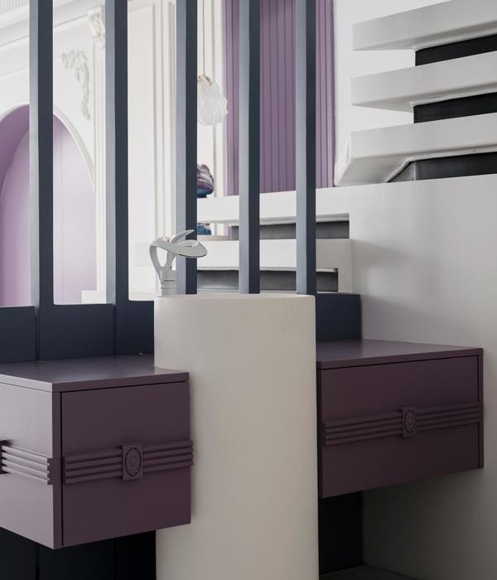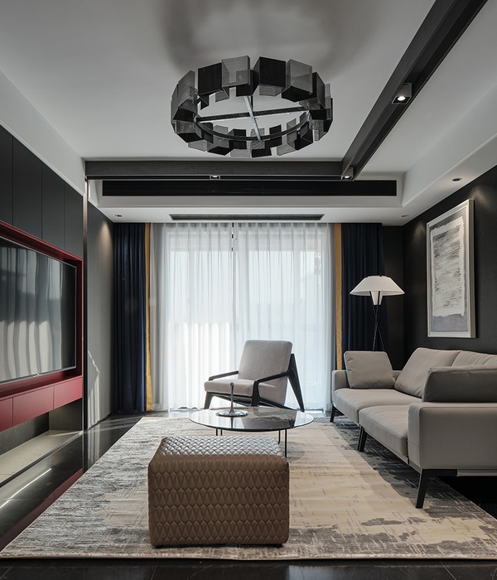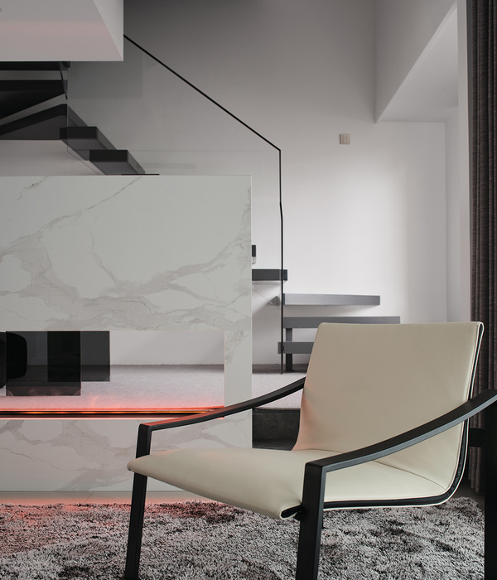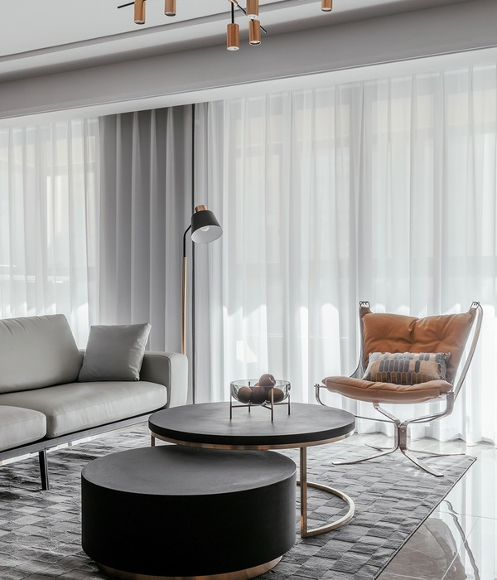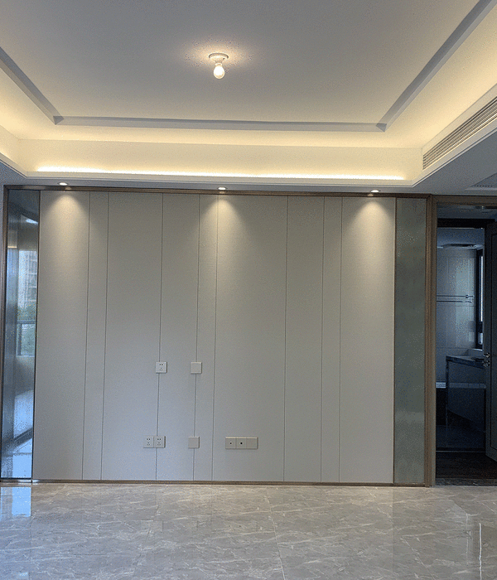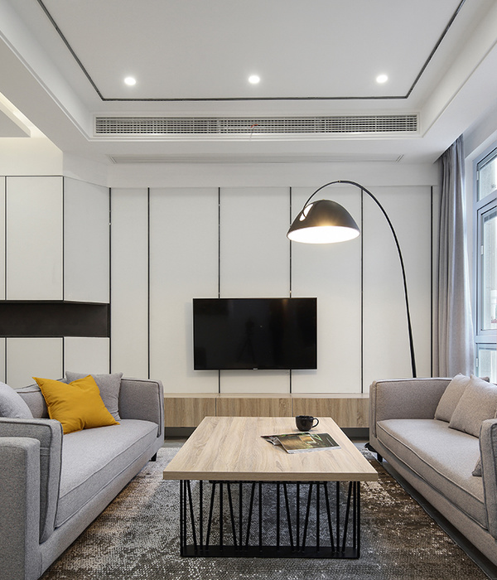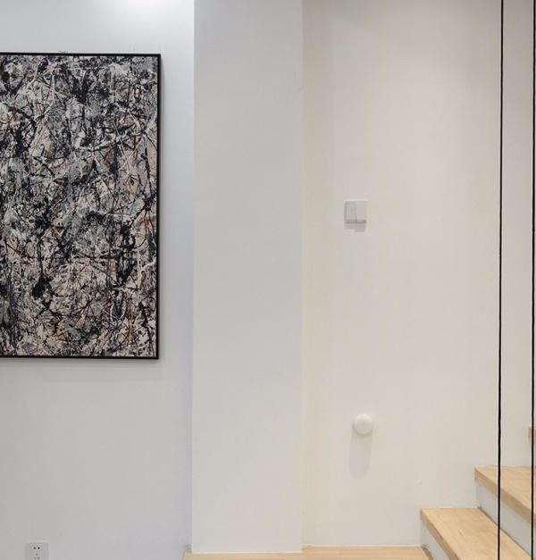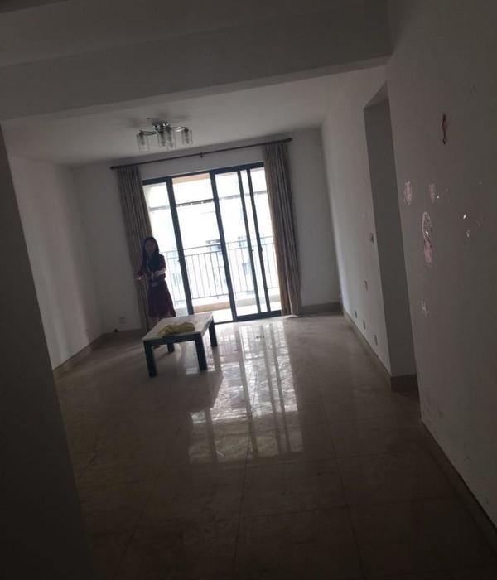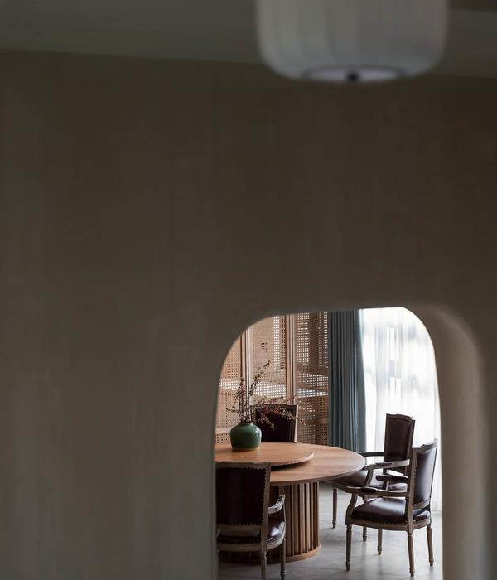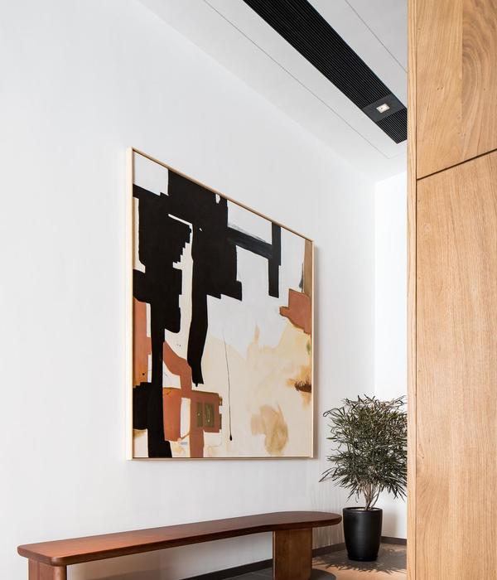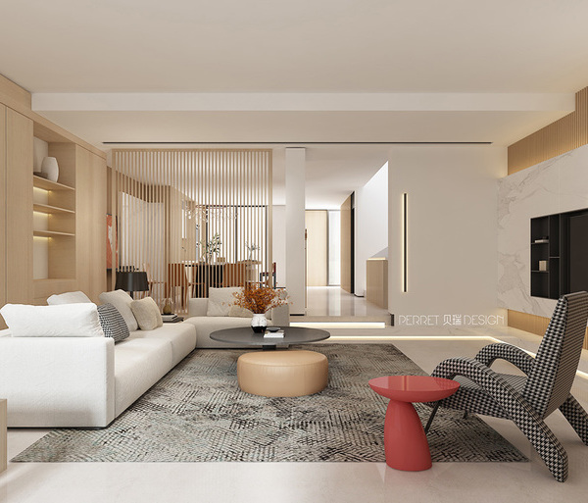Architect:Atelierzero
Location:Milano, Metropolitan City of Milan, Italy; | ;
Project Year:2021
Category:Apartments
The project involves the renovation of an apartment located in a typical Milanese casa di ringhiera.
Reorganizing the functions in a more organic way, the lower floor becomes mainly a service area (bathroom, laundry / guest room) while the main functions are moved to the attic floor.
The project becomes an opportunity to restore order in the physical space but also in the mental one: the space's design was accompanied by a long process of decluttering and selection of the many objects, furnishings, paintings and lamps that crowded the house more out of habit than out of choice.
If it is true that a house holds the most intimate aspects of people and their memories, a renovation project becomes a key moment to understand what you want to keep when you are about to experience a new space.
Classic materials such as Vienna-straw, terrazzo, marble and parquet, constitute an abacus of lived and comforting sensations, and have been used as a basis to reinterpret them in a contemporary way.
▼项目更多图片
{{item.text_origin}}

