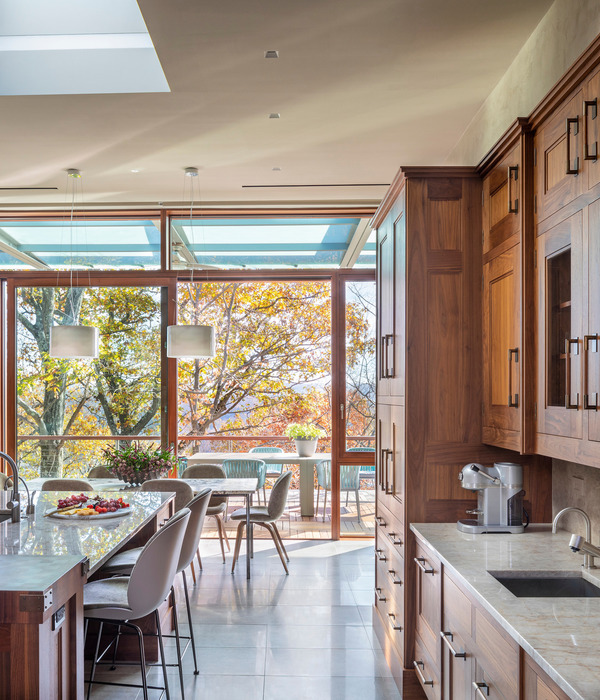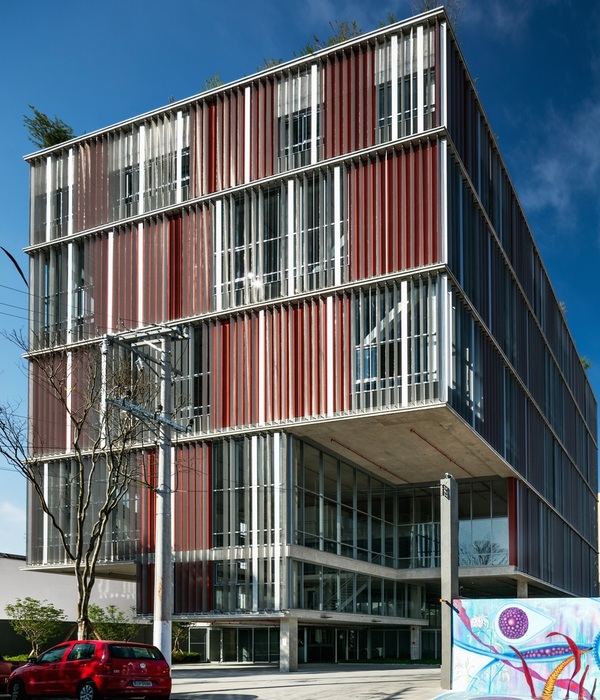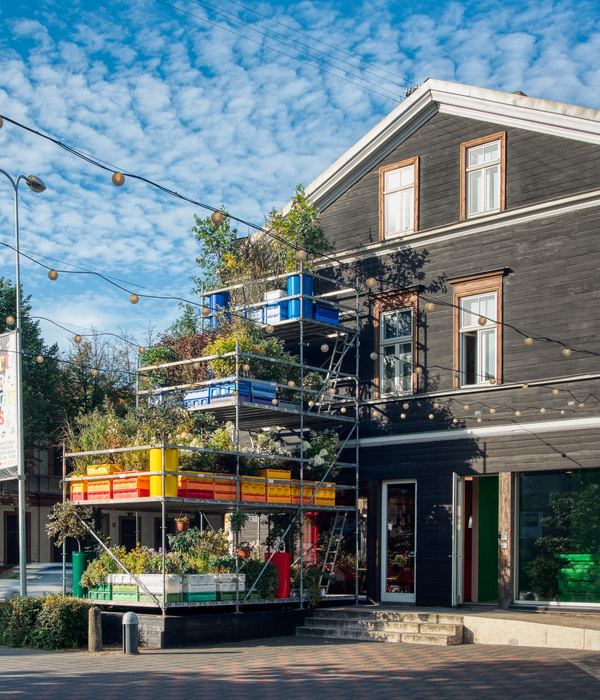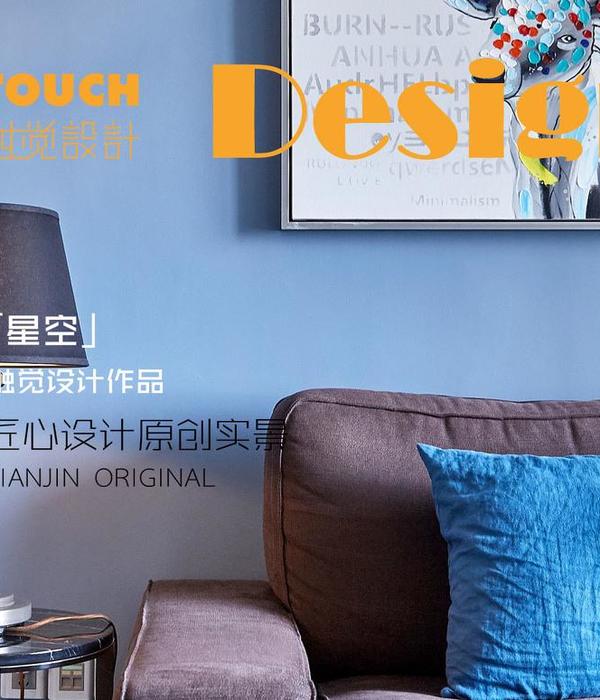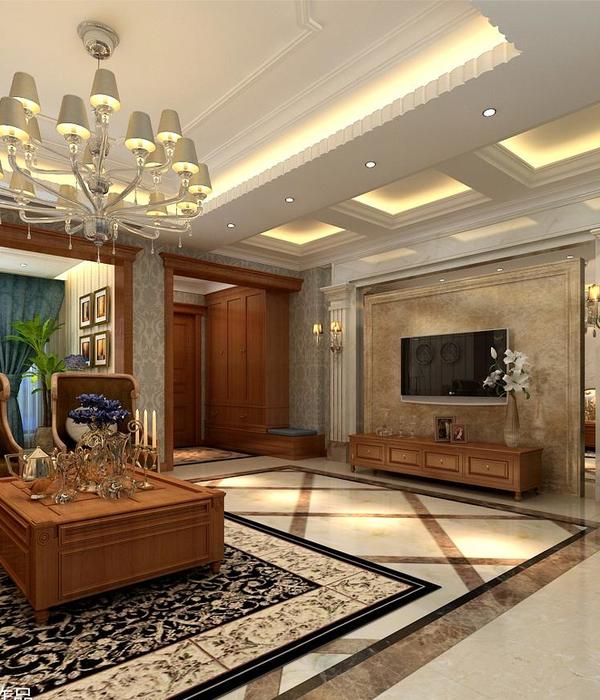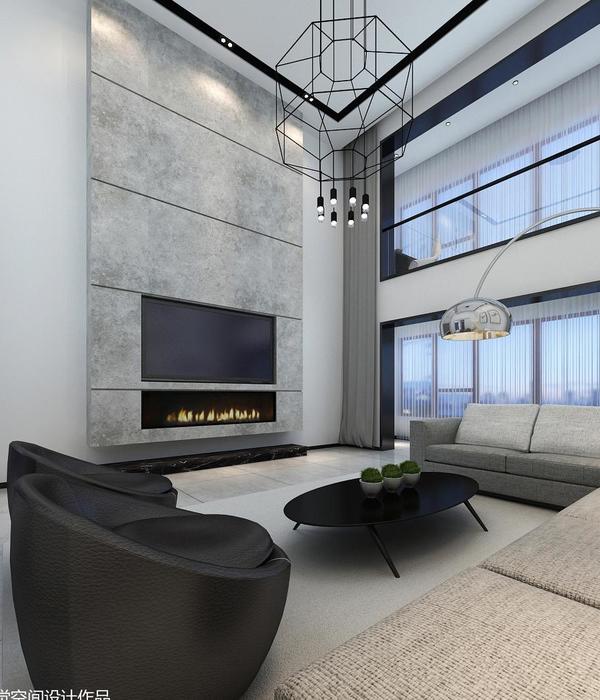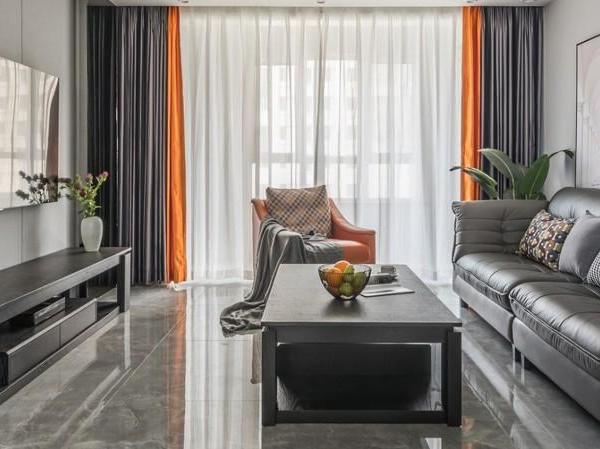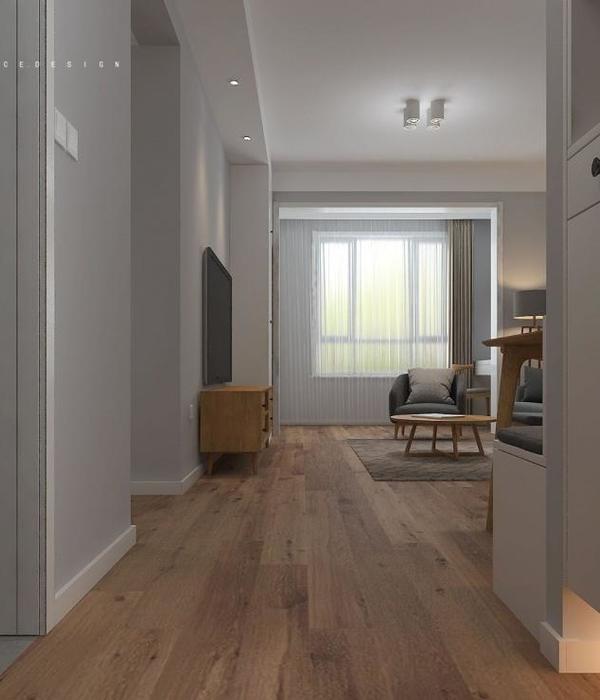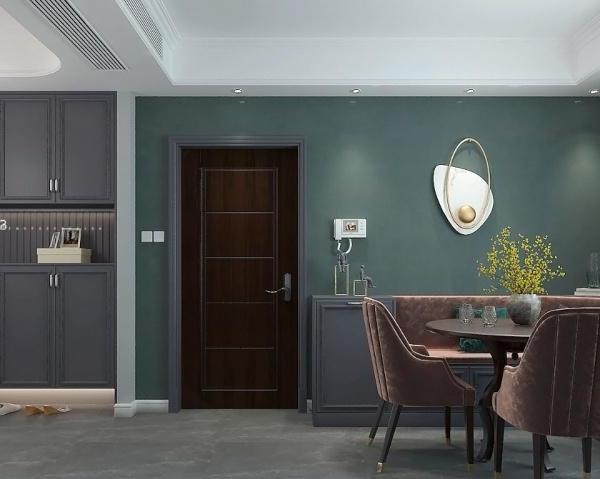- 项目名称:宝钞胡同隐院
- 设计公司:北京大观建筑设计
- 设计团队:申江海,刘羽,曾怡君,李绍懿,余小雨,高瑜泽
- 设计顾问:刘天萌
- 项目类型:改造,建筑,室内设计
- 设计时间:2020年6月
- 建造时间:2020年6月15日—2020年6月29日
- 摄影师:金伟琦
- 撰文:刘羽
北京的胡同,不仅仅是一种特有的居住方式,更是很多人儿时曾经的记忆,随着现代化与城市化的进程,许多人搬离了胡同,但是胡同生活的那一份烟火气,却永远的留存在了记忆里。
岁月给人也给建筑留下了时光的印记,老去的房子、腐烂的柱子、杂草丛生的院子……胡同的生活模式,在城市发展进程中不断的“被动的”消失着。这种被动导致的是人们记忆的断层,仿佛儿时的回忆还在昨天,但是今天却已经生活在现代化的建筑中,人与人的隔阂、人与建筑的隔阂也越来越大。如何把这种被动产生的消隐重现、让历史与美好的记忆重新回归并且让更新后的建筑与自然环境结合,产生一种历史与当下的对话,是我们在这座胡同小宅改造中一直探讨的问题。
The hutong in Beijing is not only a lifestyle but also the memory of many people’s childhood. With the process of modernization and urbanization, many people have moved out of the hutong, but the feelings of hutong life remain in one’s memory forever.
Time has left the mark on buildings, old houses, rotten pillars, and overgrown yards. Hutong’s lifestyle has been “passively” disappeared in the process of urban development. This kind of passivity leads to the disorder of people’s memory, as if childhood memories are still yesterday, but today they are already living in modern buildings, and the estrangement between people and buildings is increasing. How to reappear this passive concealment, return history and beautiful memories, and combine the updated architecture with the natural environment to produce a dialogue between history and the present? It is a problem that we have been trying to explore at the beginning of the renovation of this hutong house.
▼项目概览,Project overall view ©金伟琦
改造并不是对老建筑的“维修”与“复刻”,而是要将一种新的生活方式与旧有的历史叠加并且产生新的对比与融合。
整个改造过程仅仅只有14天的施工时间,两周的时间浓缩了很多人的辛苦付出,设计也不仅仅是纸上谈兵,落地施工,往往比方案本身更具有挑战性。
Renovation is not the “maintenance” and “reproduction” of the old buildings, but to superimpose a new lifestyle with the old history and create a new contrast and integration.
The whole project has only 14 days of construction time, two weeks of time condensed the hard work of many people, the design is not only on paper, landing construction, is often more challenging than the design itself.
▼施工过程,Construction process ©大观建筑设计
这座小院是业主儿时与爷爷奶奶一起生活居住的房子,由于多年的在外漂泊,房子已经破败不堪,小时候的种种回忆也随之而去,如今想要搬回到胡同中生活,但是房子的现状已经不适合居住。此次改造的目的,就是要给女业主营造一个适应现代生活方式的居住空间,并且唤醒曾经“被消失”的那些胡同生活印记。
▼入口立面,Entrance facade ©金伟琦
This small courtyard is the house where the owner lived with her grandparents when she was a child. Due to years of wandering, the house has been dilapidated, and all kinds of childhood memories have gone with it. Now she wants to move back to hutong. But the current situation of the house is no longer suitable for living. The purpose of this renovation is to create a living space suitable for the modern lifestyle for the client, and to awaken the life marks of those hutongs that have been disappeared.
▼轴测图,Axonometric diagram ©大观建筑设计
▼入口与镜面院子,Entrance and the mirror courtyard ©金伟琦
在院子的地面与墙面上,采用了镜面玻璃,材料特有的反射性,可以让周围的胡同、树木、天空都映射到院子的地面中,给空间带来了更多的可能性,也让这种虚实的互动性更加凸显,人在景中、人在镜中,在层层叠叠的反射与通透的对景之中,给人一种如梦如幻的空间体验感。
Mirror glass is used on the ground and walls of the yard. The unique reflectivity of the material allows the surrounding hutongs, trees, and sky to be reflected on the ground of the yard, which brings more possibilities to space. This kind of interaction between virtual and reality is more prominent. People in the scene, people also in the mirror, in the layered reflection and transparent contrast, give people a sense of space experience like a dream.
▼院子中的镜面反射效果,Specular reflection in the courtyard ©金伟琦
镜面反射的自然环境每时每刻都在变化着,与镜面组合形成了一种类似于“万花筒”的效果。万花筒的英语名称KALEIDOSCOPE,集合了希腊语的KALOS(美丽),EIDOS(形状)和SCOPE(观看)等词汇,其实也是概括了万花筒的几大特点。
随着反射与周围环境的不断变化,镜面的小院展现出了一种瞬息万变之美,每一个瞬间都是独一无二的,就像时间一样,不能被记录,只能被感受。院子中这种“有形”反射出的“无形”的状态,也让观者与环境、环境与建筑、建筑与人之间都产生一种对视的关系,这种关系消隐了空间的边界,也消隐了人与空间之间的距离感。
The natural environment of specular reflection is changing all the time, and the combination with the mirror forms a kind of effect similar to “kaleidoscope”. The English name KALEIDOSCOPE is a collection of Greek words such as KALOS (beautiful), EIDOS (shape), and SCOPE (watch). In fact, it also summarizes several major features of the kaleidoscope.
With the continuous changes of reflection and the surrounding environment, the mirrored courtyard shows a rapidly changing beauty, each moment is unique, just like time, cannot be recorded but can only be felt. The “invisible” state reflected by the “tangible” in the courtyard also makes the viewer and the environment, the environment and architecture, architecture, and people all have a kind of eye-to-eye relationship, which hides the boundary of the space. it also hides the sense of distance between people and space.
▼镜面组合形成了“万花筒”般的反射效果,the combination with the mirror forms a kind of effect similar to “kaleidoscope” ©金伟琦
院子仅有12平米左右,呈狭长状,地面与墙面的玻璃镜面让小院的面积在视觉上得到扩大。当业主踏入大门的一瞬间,就会被镜面反射的透视效果包围,增加了空间的通透感,给人以双倍的景观体验。
▼镜面反射分析,Reflection diagram ©大观建筑设计
The small courtyard is only about 12 planes, showing a long and narrow shape. The glass mirrors of the ground and walls enlarge the area of the courtyard visually. When the owner steps into the door, she will be surrounded by the perspective effect of specular reflection, which increases the permeability of the space and gives people double landscape experience.
▼反射细节,Reflection detail ©金伟琦
镜面的设计赋予建筑与周围环境一个有趣的关系:镜面地面映射出周围环境,建筑被树木、天空所包围,仿佛消失在环境之中。业主可以在房间内一窥周围环境的变化,地面化作一幅巨大的画卷,映射出自然界的风吹草动、风云变幻。同时镜面也模糊了内外空间的界限、模糊了虚实之间的界限。
在镜面上流动着的景象让原本静止的院子动了起来,以无形胜有形的诗意沁润着人们的心灵。人们的视线仿佛迷失在遥不可及的景观中,而反射在镜面中的景色又近在咫尺。
The design of the mirror gives the building an interesting relationship with its surroundings: the mirrored ground reflects the surrounding environment, and the building is surrounded by trees and sky as if it disappears in the environment. The owner can take a glimpse of the changes in the surrounding environment in the room, and the ground turns into a huge picture, reflecting and changes in nature. At the same time, the mirror also blurs the boundaries of internal and external, blurring the boundary between virtual and real.
The scene flowing in the mirror made the yard move, refreshing people’s hearts with invisible poetry. People’s sight seems to be lost in the unreachable landscape, and the scenery reflected in the mirror is close at hand.
▼院子鸟瞰,Bird’s-eye view of the yard ©金伟琦
胡同住宅的改造过程其实就是现代生活方式与传统空间的一种融合。在改造中,将有年久失修的木结构进行了结构加固,将外立面改为玻璃幕墙的形式。通透的幕墙给室内空间增加了采光,让视线在院子两侧可以互相穿透,营造出对外内向,对内内向型的庭院空间。
The transformation process of hutong residence is a kind of integration of modern lifestyle and traditional space. In the transformation, the wooden structure which has been in disrepair has been strengthened, and the facade has been changed into the form of glass curtain wall. The transparent curtain wall adds daylighting to the interior space, allowing the line of sight to penetrate each other on both sides of the courtyard, creating an extroverted and introverted courtyard space.
▼院子两侧视线通透,Clear sight on both sides of the yard ©金伟琦
▼通透的幕墙给室内空间增加了采光,the transparent curtain wall adds daylighting to the interior space
业主卧室的外侧布置了一个专属的卫生间,满足业主独自使用卫生间的需求,通透的玻璃幕墙,让光线可以穿过卫生间达到卧室内部,改善了采光环境的同时,也将院子内的景观引入室内,丰富了空间的体验感。
An exclusive bathroom is arranged on the outside of the owner’s bedroom to meet the needs of the owner to use the bathroom alone. The transparent glass curtain wall allows light to pass through the bathroom to reach the interior of the bedroom, improving the lighting environment. The landscape in the yard is also introduced into the interior, enriching the sense of the experience of space.
▼主卧与透明的卫生间,Master bedroom and transparent bathroom ©金伟琦
卧室区域则采用简约的设计语言,运用黑白两种色彩,让空间显得简约冷静,与外侧通透灵动的空间体验感形成对比,给卧室营造一种更加静谧的感觉。
The bedroom area uses the simple design language, uses the black and white colors, lets the space appear simple and calm, forms the contrast with the outside transparent smart space experience, creates a kind of more quiet feeling to the bedroom.
▼卧室,Bedroom
▼客厅与客卫,Living room and guest bathroom ©金伟琦
▼镜面院子俯瞰,The mirror yard ©金伟琦
▼平面图,Plan ©大观建筑设计
项目名称:宝钞胡同隐院 设计公司:北京大观建筑设计 设计团队:申江海,刘羽,曾怡君,李绍懿,余小雨,高瑜泽 设计顾问:刘天萌 项目类型:改造、建筑、室内设计 建筑面积: 57.5㎡ 设计时间: 2020年6月 建造时间: 2020年6月15日—2020年6月29日 摄影师: 金伟琦 撰文: 刘羽
Project Information Project Name: Baochao Hutong Invisible Yard Design Company: DAGA Architects Design Team: Shen Jianghai, Liu Yu, Zeng Yijun, Li Shaoyi, Yu Xiaoyu, Gao Yuze Design Consultant: Liu Tianmeng Project Type: Renovation,Architectural,Interior Design Covered Area: 57.5㎡ Date of Design: June 2020 Date of Construction: June 15th-29th,2020 Photographer: Jin Weiqi Writer: Liu Yu
{{item.text_origin}}

