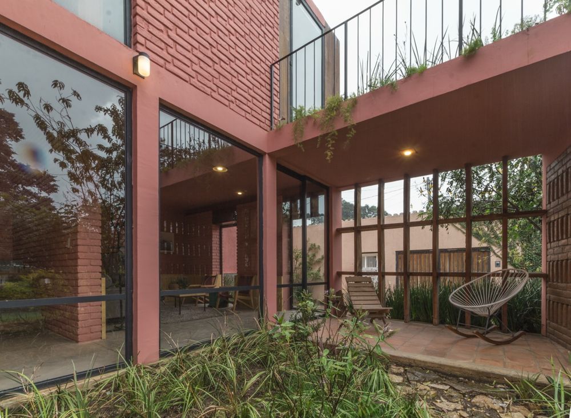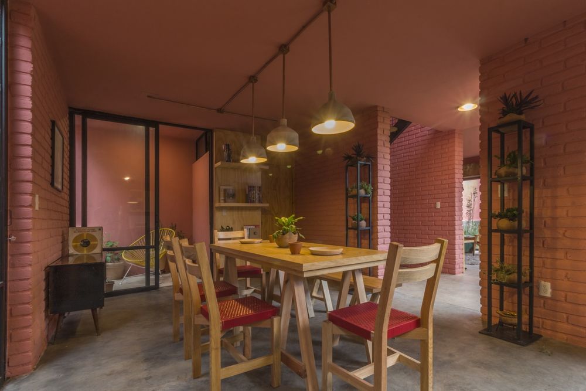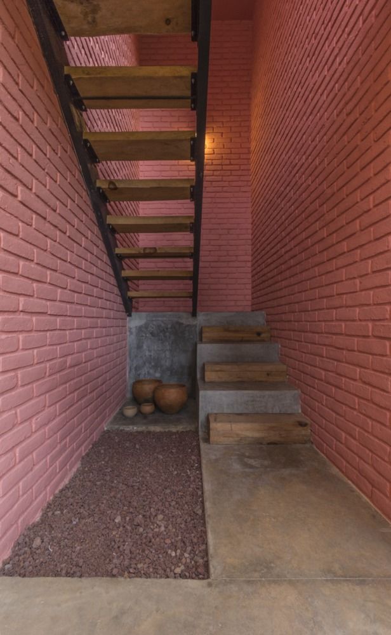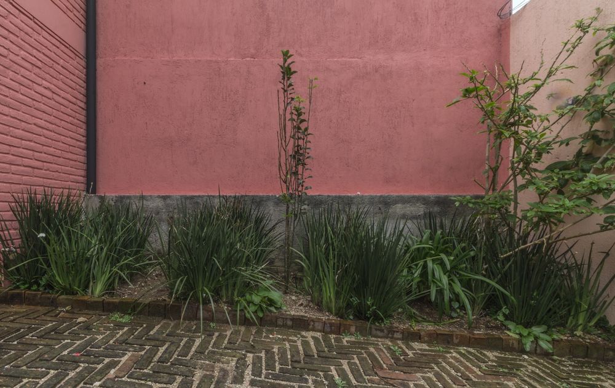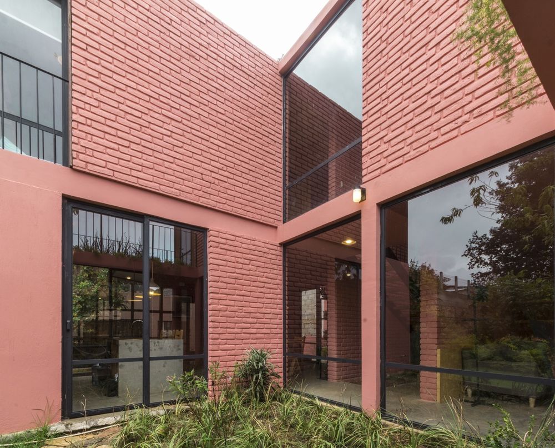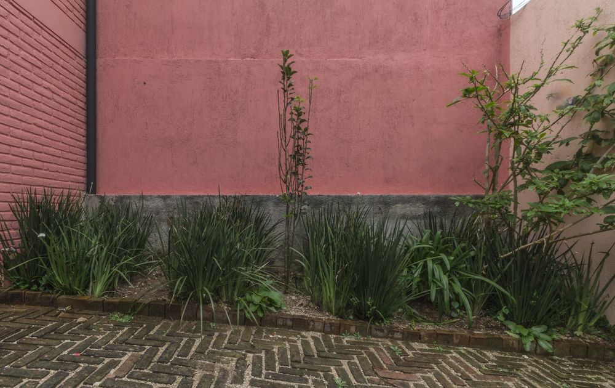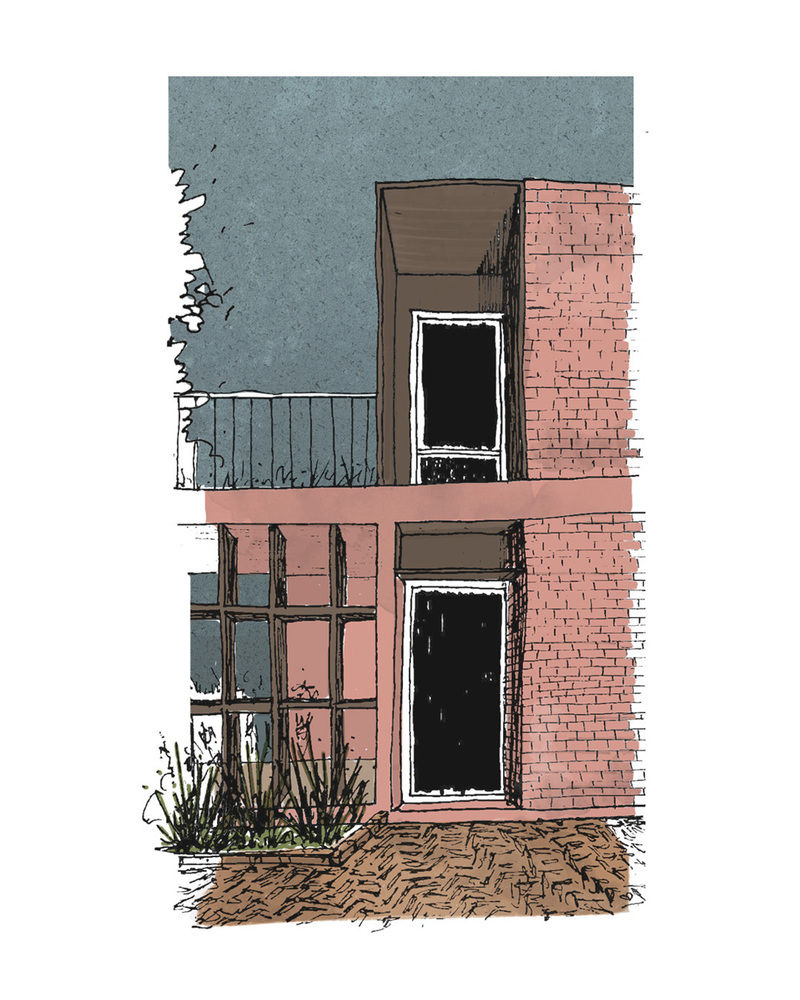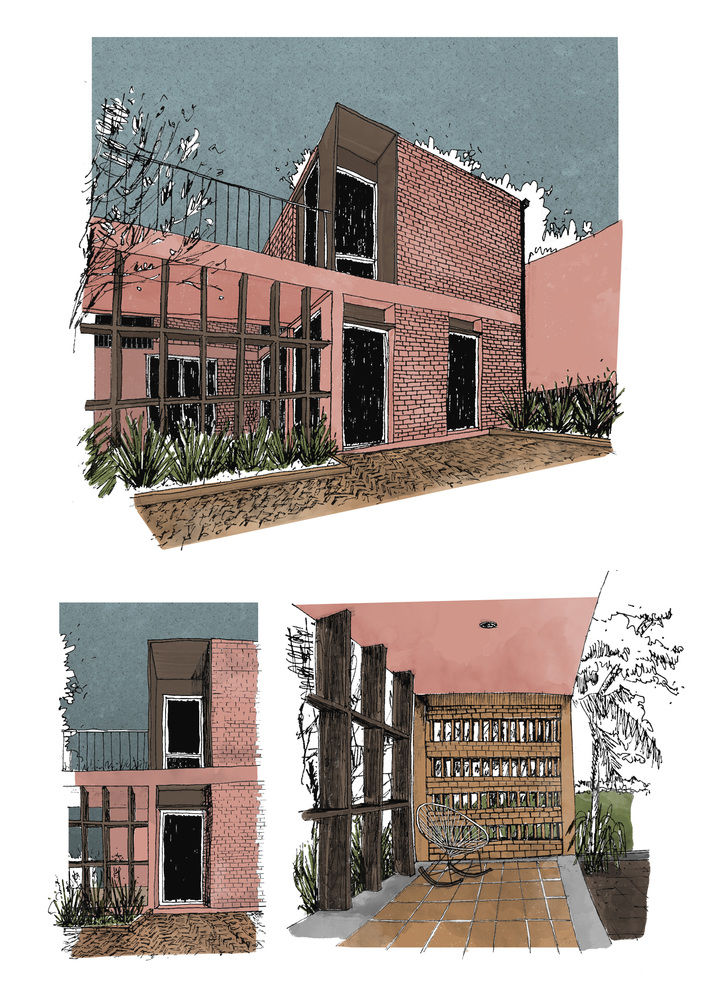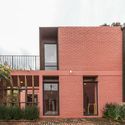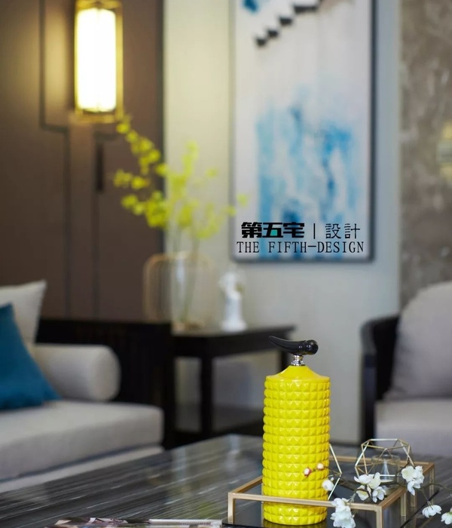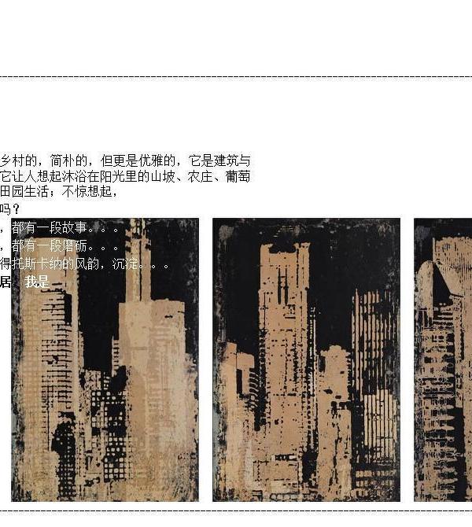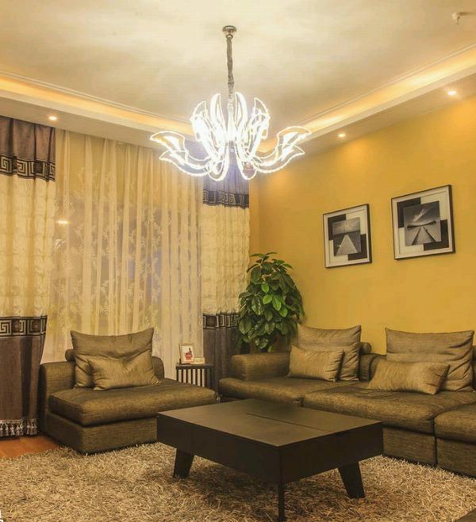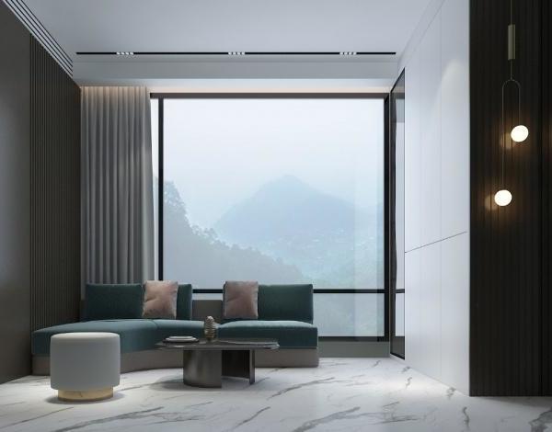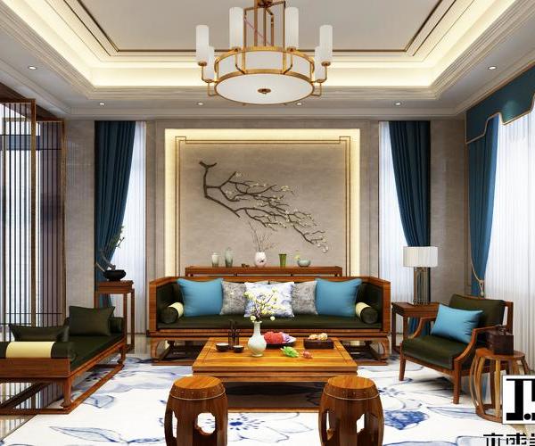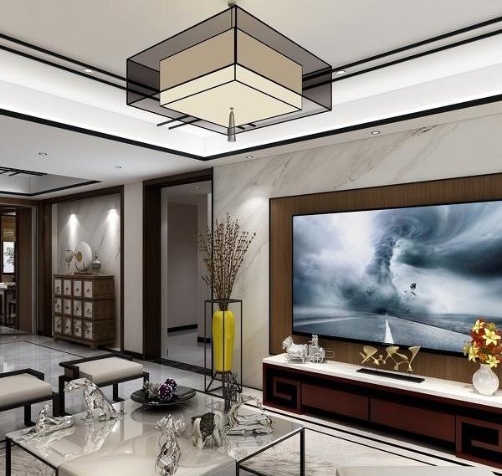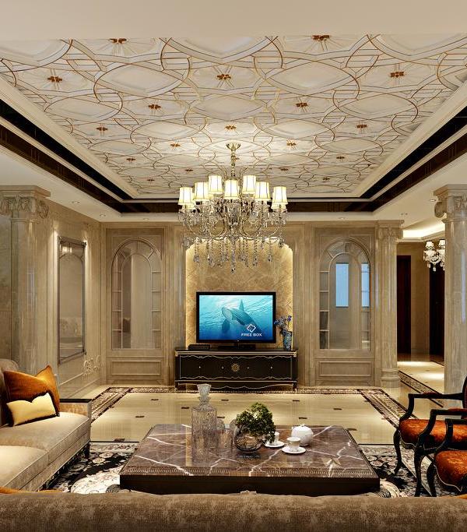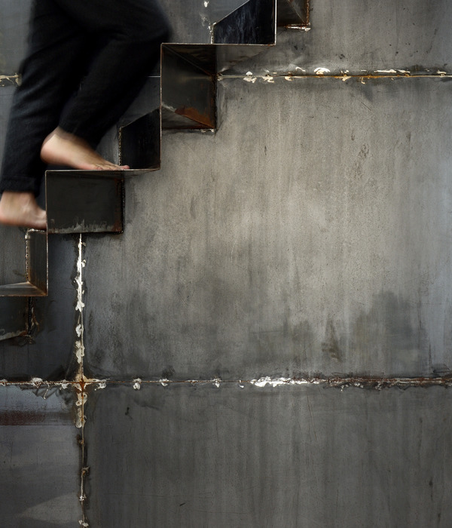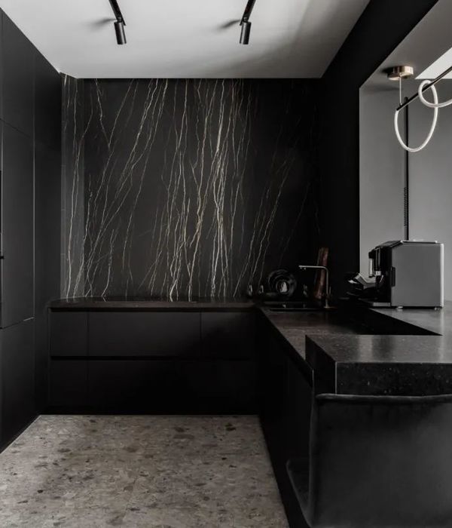墨西哥森林中的生态住宅
Architects:Apaloosa Estudio de Arquitectura y Diseño
Area :155 m²
Year :2020
Manufacturers : AutoDesk, Cemex, Helvex, Interceramic, Monterrey, TrimbleAutoDesk
Arquitecto A Cargo : Apaloosa Estudio de Arquitectura y Diseño
City : San Cristóbal de las Casas
Country : Mexico
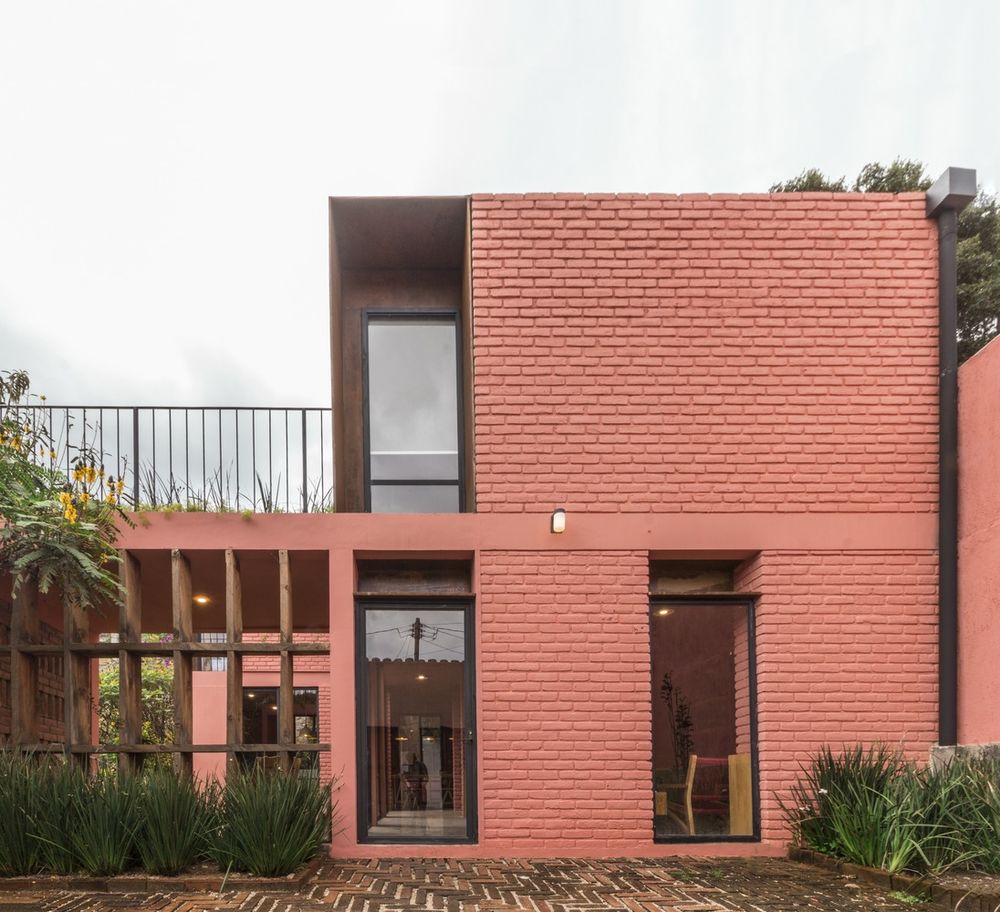
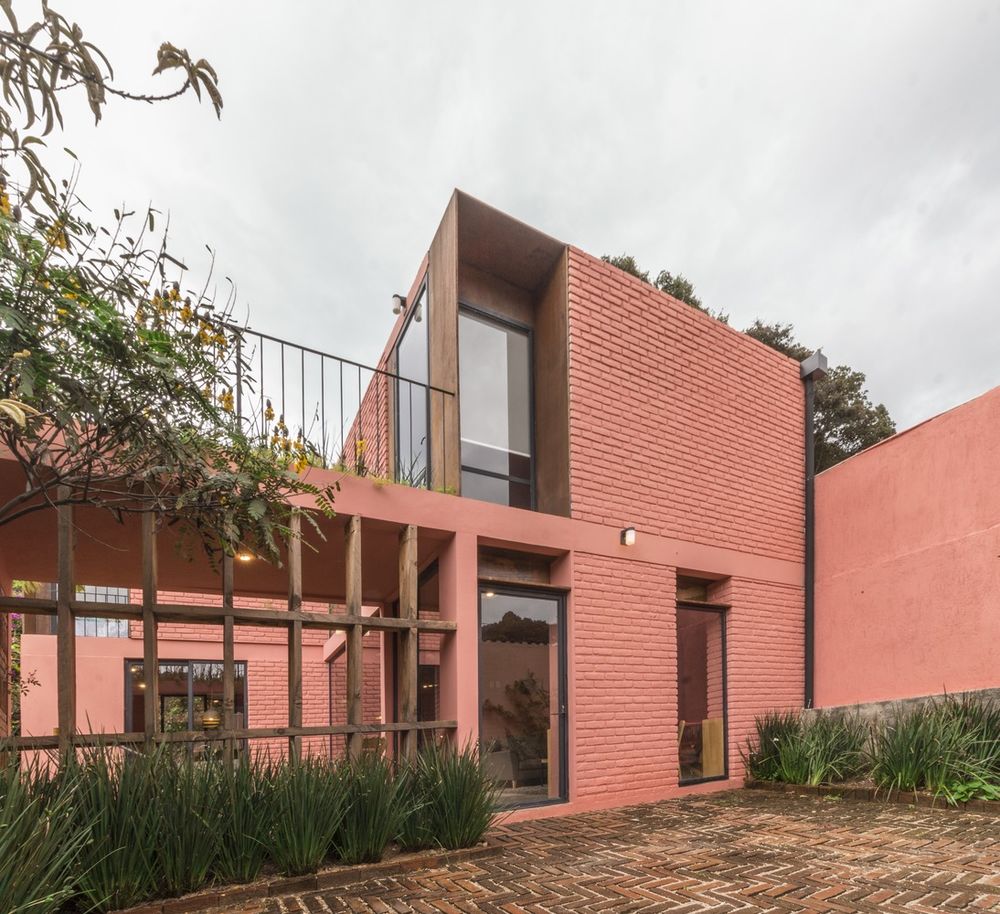
The plot of this house is located in the suburbs of San Cristóbal de las Casas, Chiapas, in a wooded area and with three gardens. The house was projected in the west garden, producing two "visual leaks" regarding its site analysis: the garden with its endemic vegetation can be seen on the ground floor level and the pine forest is observed on the upper floor level. This was represented in the design, producing sets of volumes in which living rooms and terraces unite to blur the feeling of impenetrability while allowing the entry of natural light through large windows that always point towards a central courtyard connected to the garden.
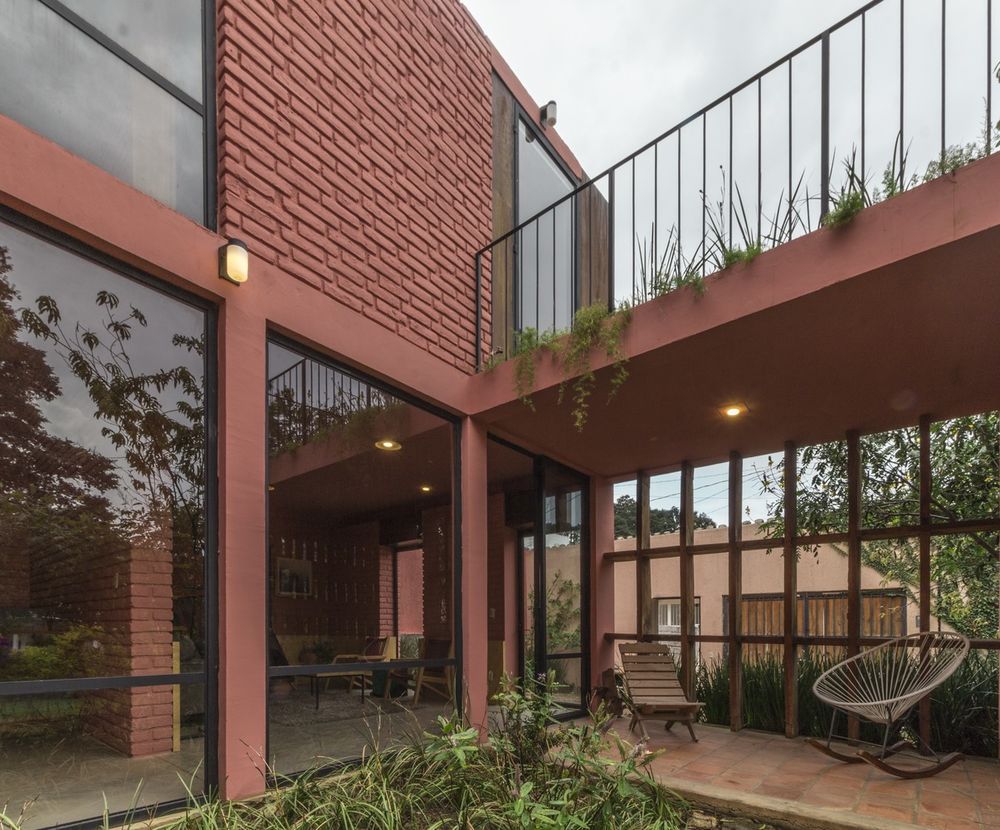

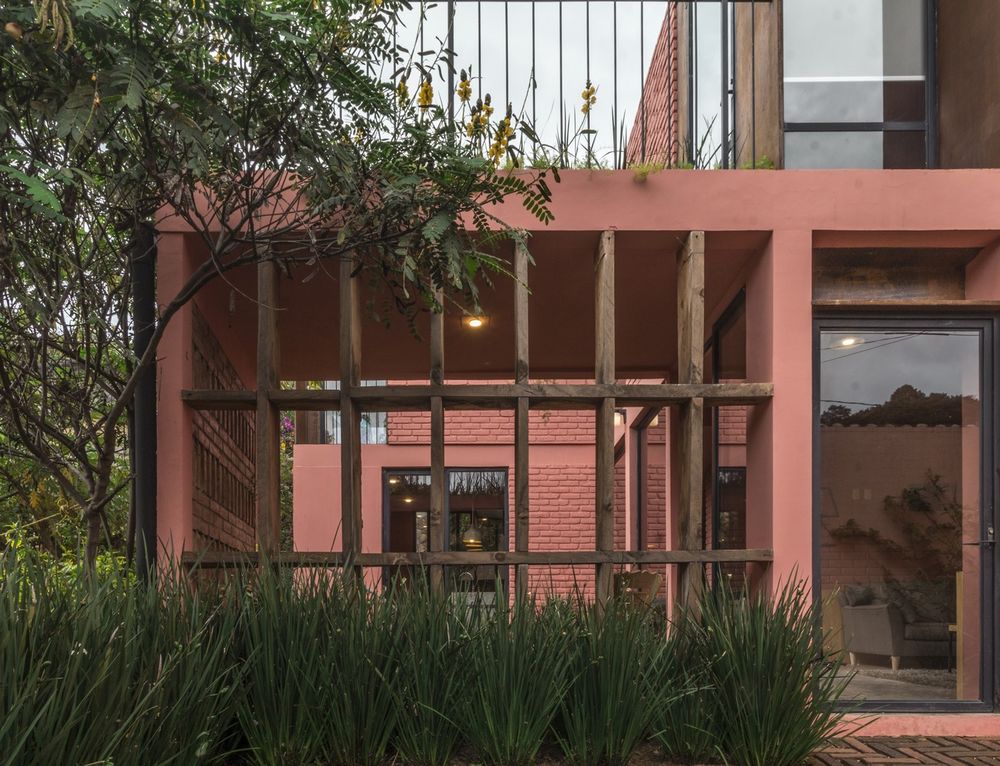
The proposed materials correspond to the context, sustainable in their manufacturing and logistics costs. From the entrance, there is the main corridor through which the multiuse areas are reached. The corridor separates the space from a covered terrace and leads to the stairs of the central courtyard and to the dining room of the kitchen until reaching the utility room that hides behind the whitewashed brick walls.
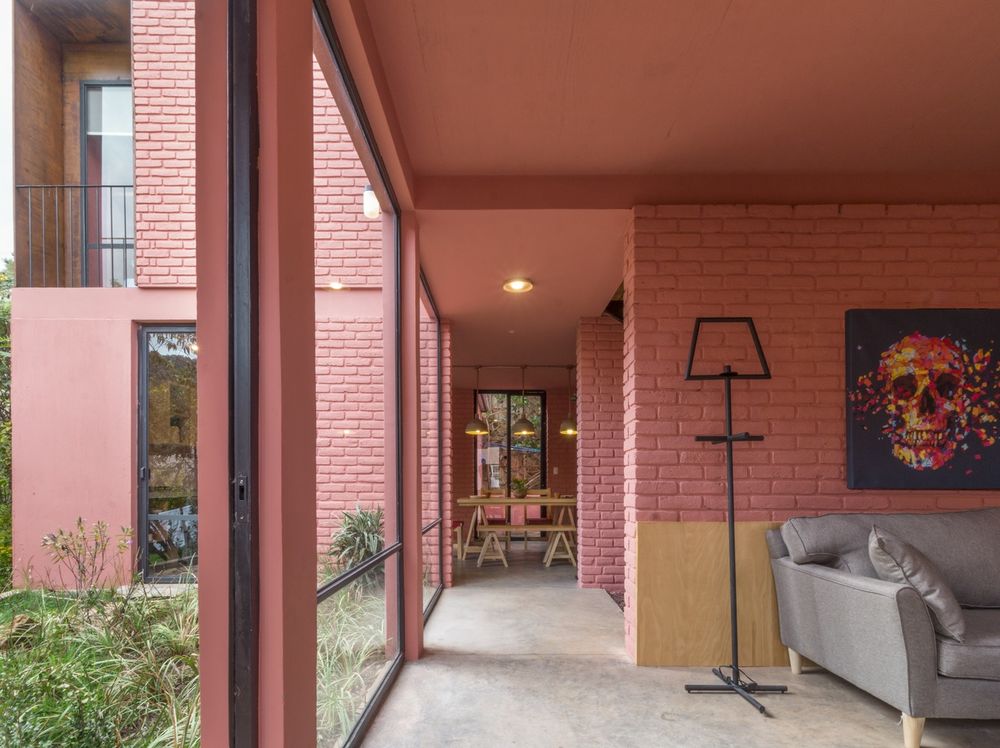
The cube of stairs is the reference point for visualising the "visual leaks". It is surrounded by exposed brick walls that produce optical depth. Three rooms make up the upper floor. The main room is distinguished by a terrace with endemic vegetation.

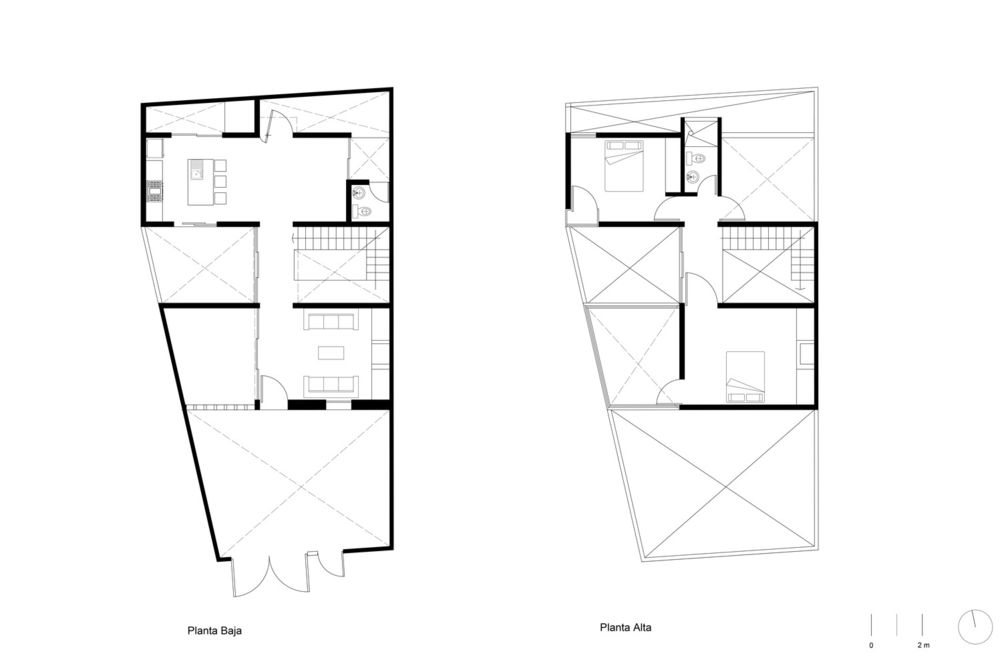
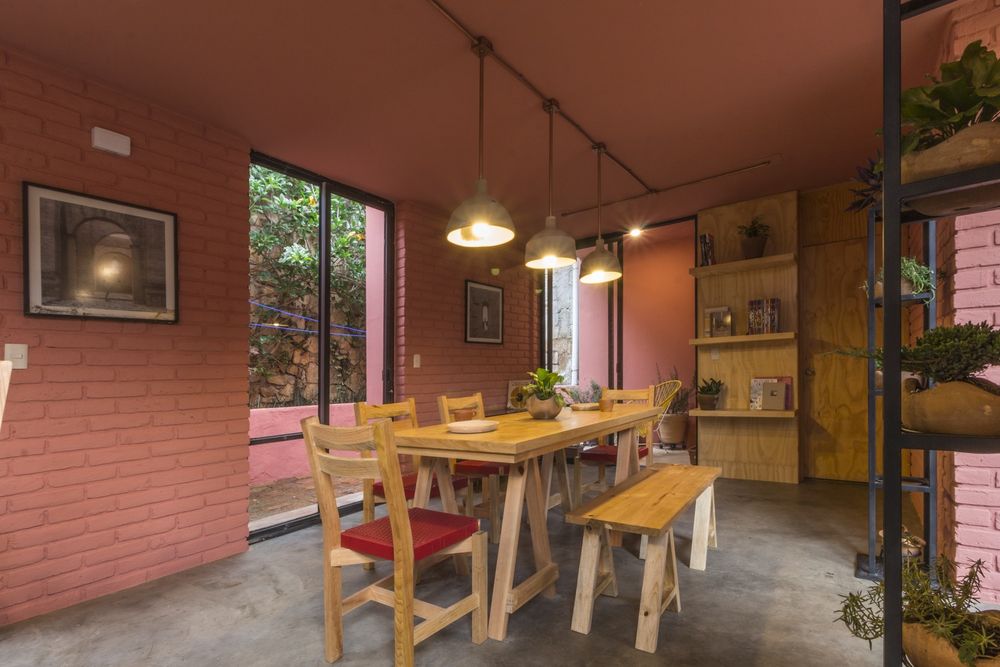
Being a wooded area with low temperatures during winter, the strategy of transparency through windows for visual opening also generates the absorption of heat during the day, maintaining comfortable temperatures at night. The architecture in Chiapas has been formed by self-construction and this factor was elementary to recognize the potential of the materials, as well as the quality of the workmanship, the concept was born from this conditioning, achieving a contextual architecture that appropriates and takes root in its surroundings.
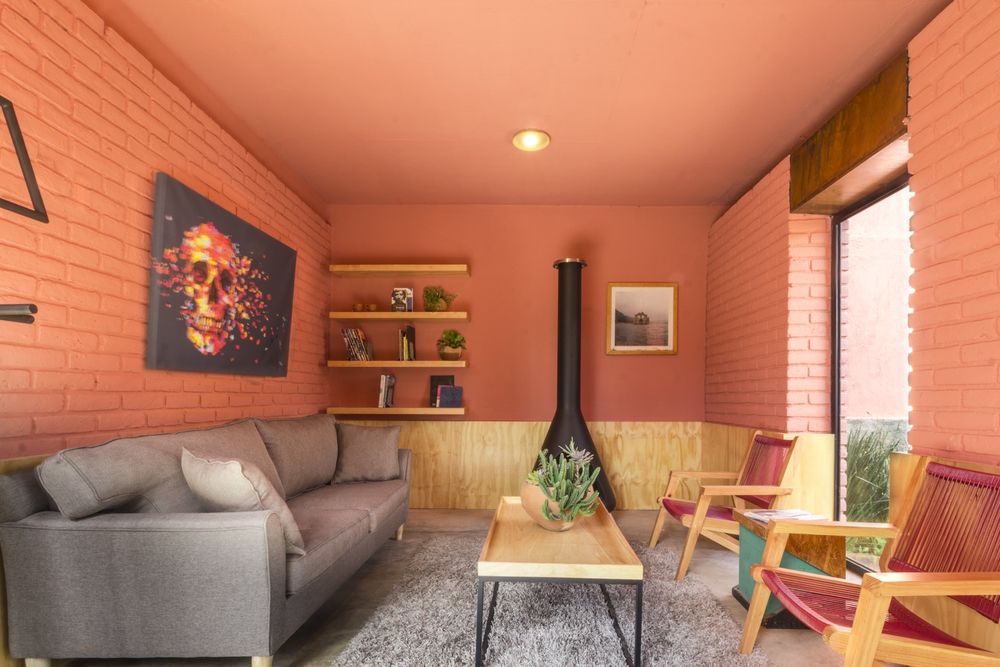
The architecture in Chiapas is based on self-construction and passive sustainable systems, this condition is a virtue when it is combined with a concept. To achieve the identity of a place is to be rooted in the uses and customs, as well as in its constructive technologies. This essence is reflected in the house since it takes advantage of the materials of the area, as well as its the workmanship, adapts to its natural environment with local bioclimatic strategies and provides character to the intended function.
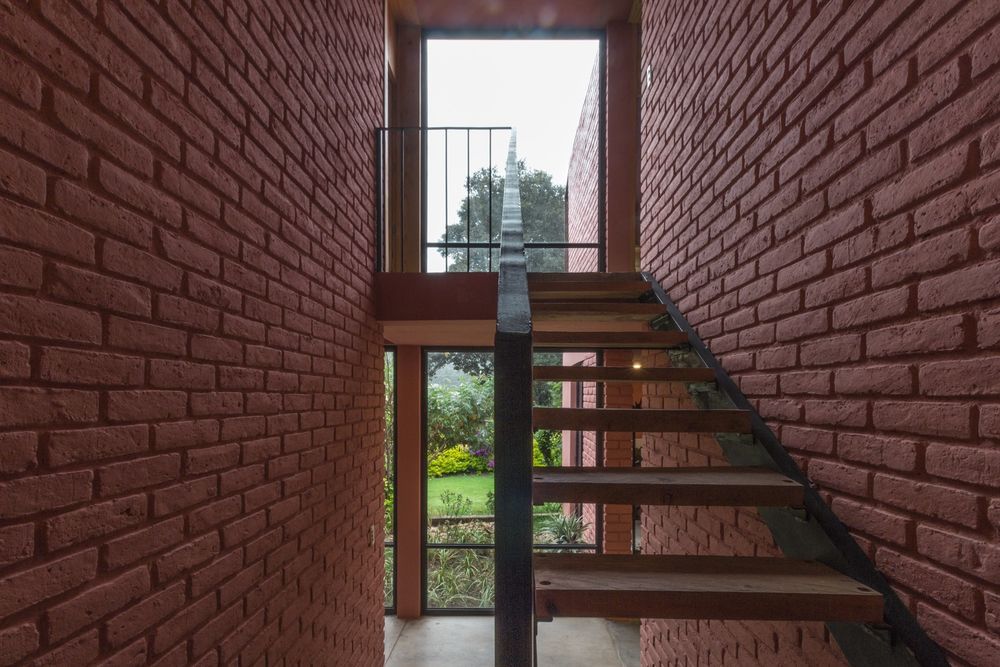
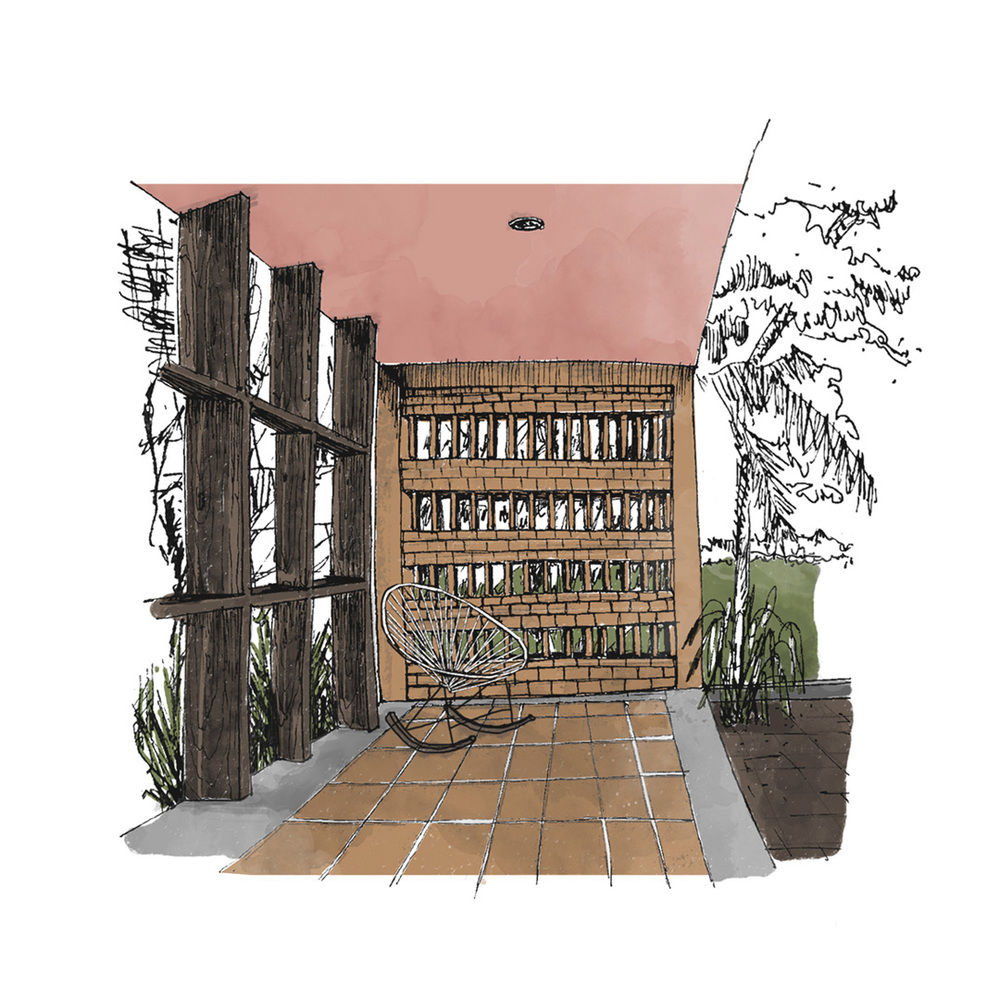
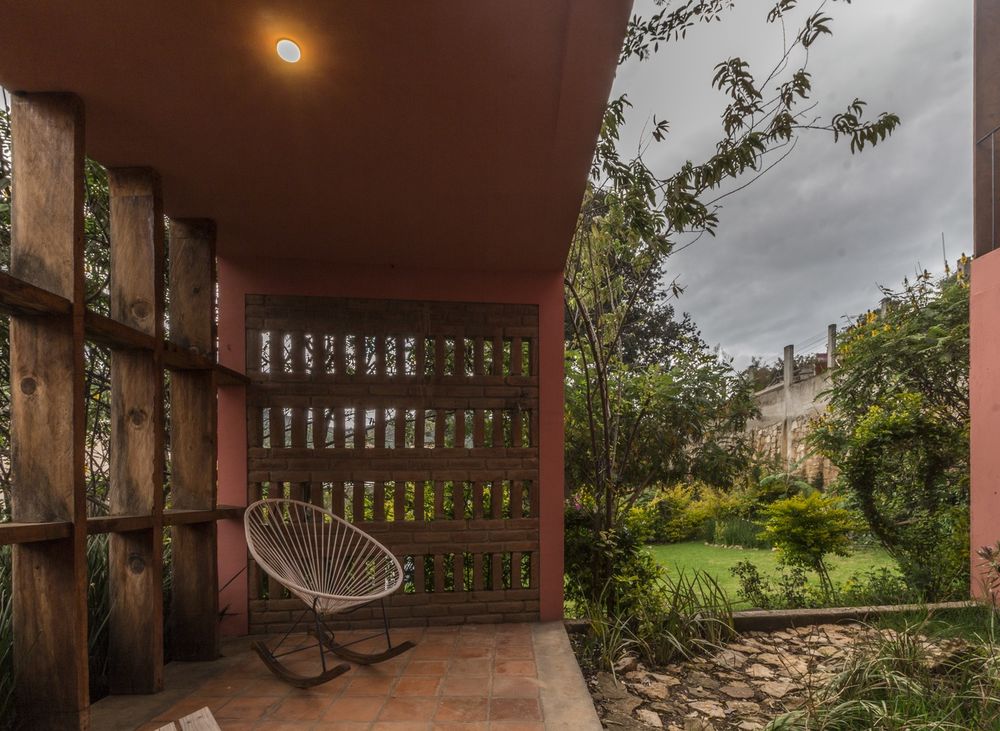
▼项目更多图片
