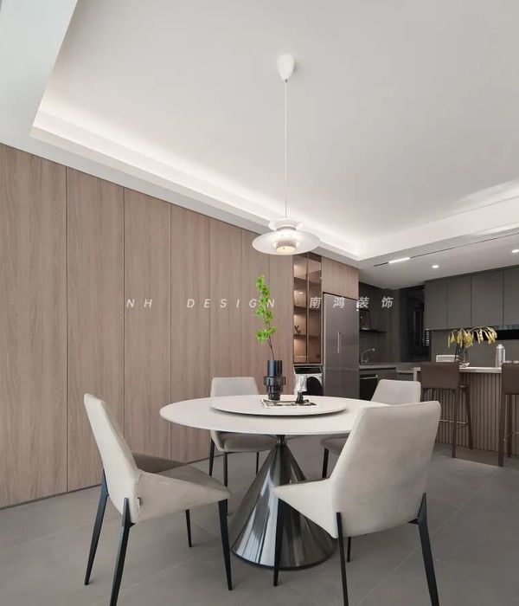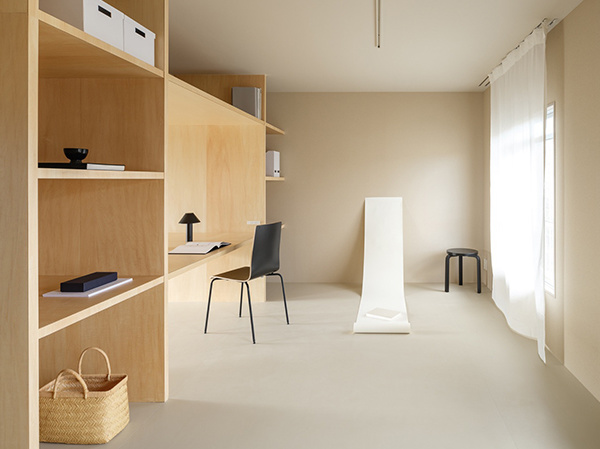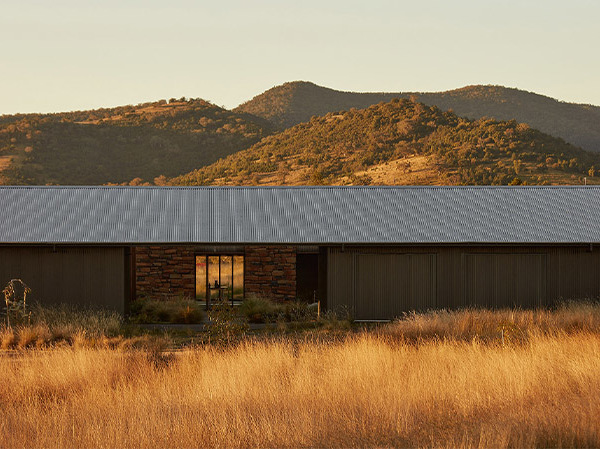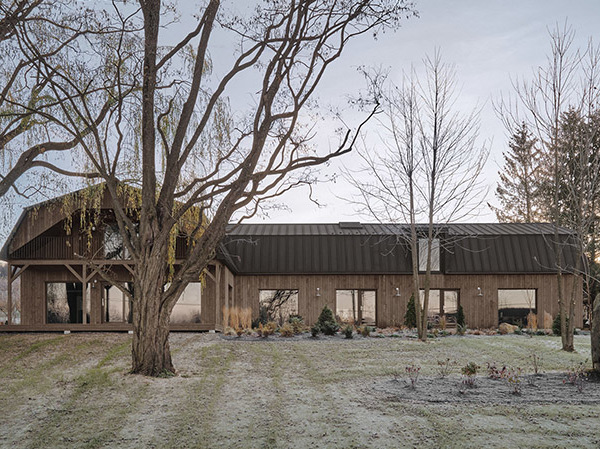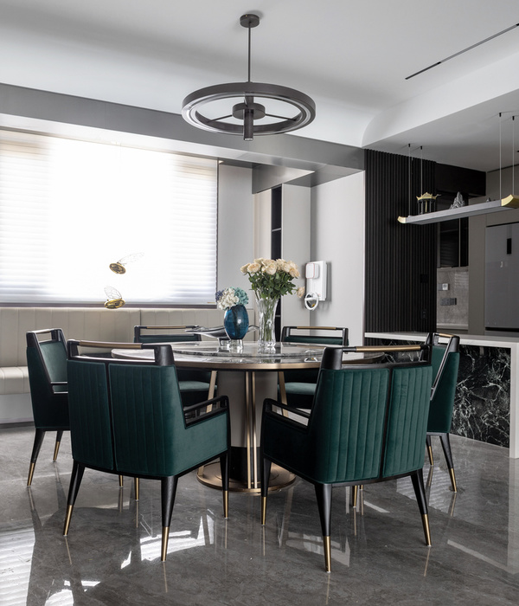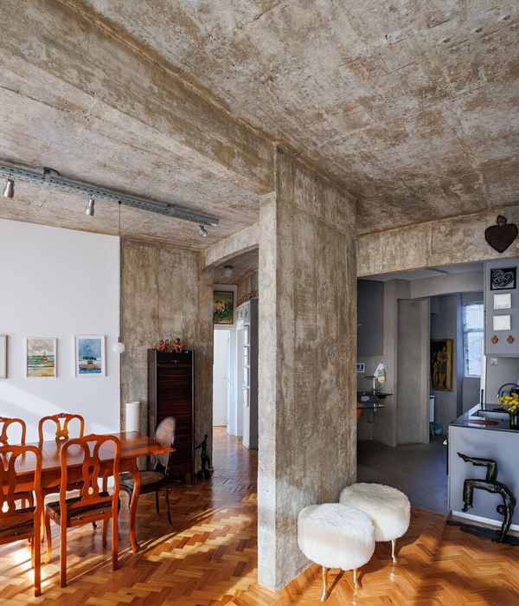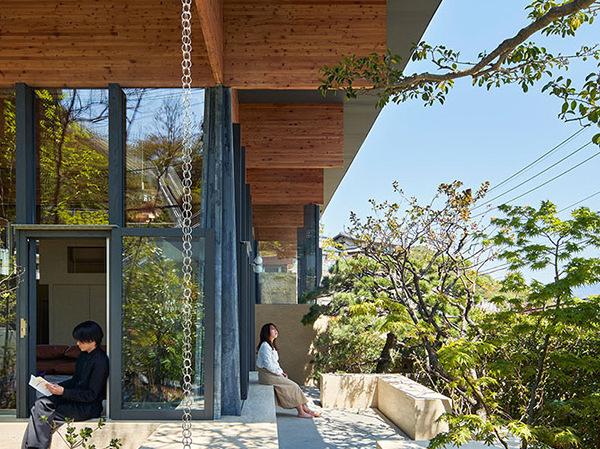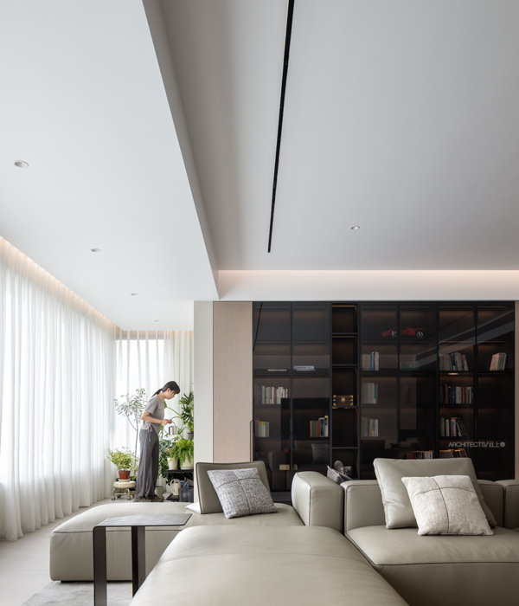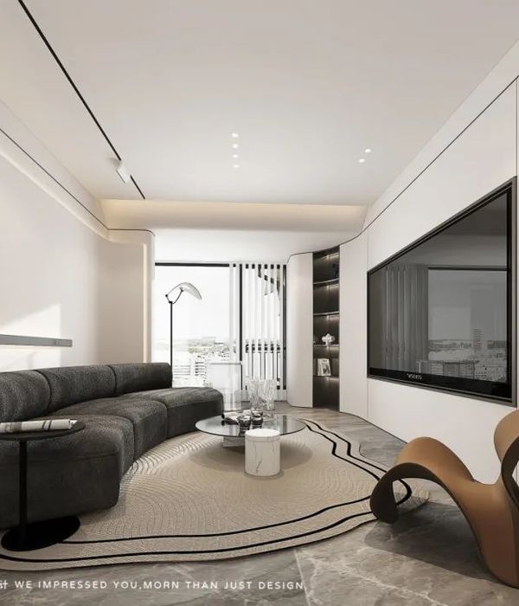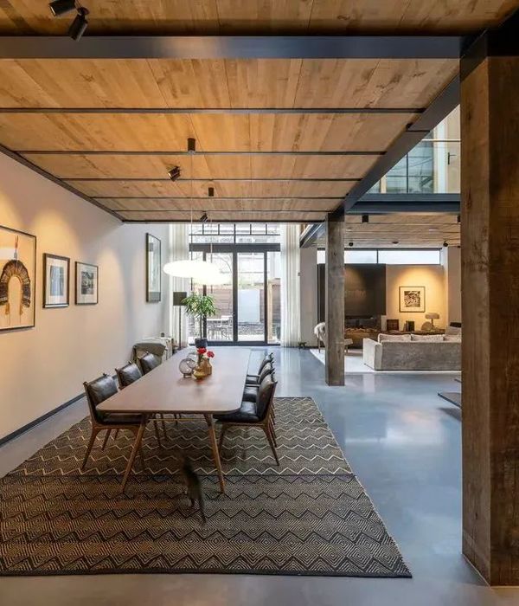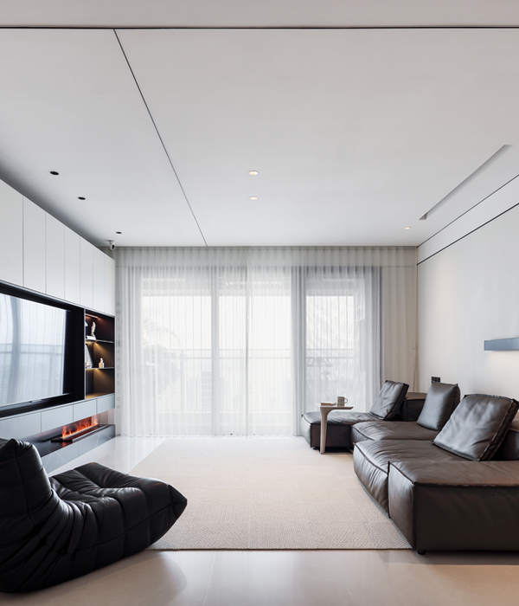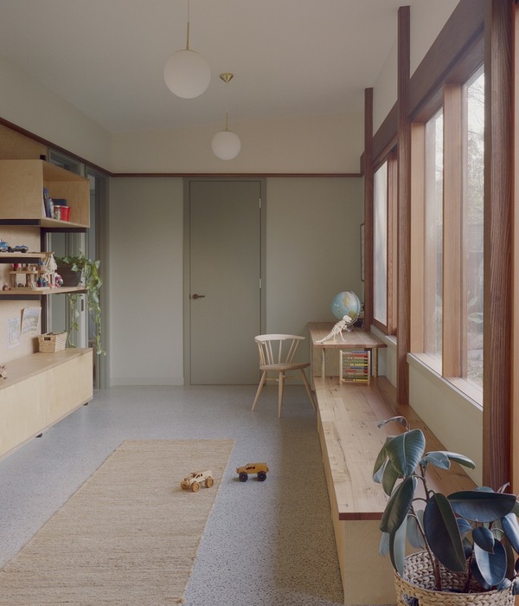Spain Sanjuanejo Career Center
设计方:Juan Carlos Navarro Perez
位置:西班牙
分类:教育建筑
内容:实景照片
图片:21张
摄影师:Alvaro Viera
Sanjuanejo是存在于萨拉曼卡省的一个重生村庄,它挨着罗德里戈城,修建于上个世纪的五十年代。在主要的广场周围是学校和市政厅,它的主轴位于教堂的顶端。职业中心取代了旧学校的建筑体量和毗邻场址的一部分,考虑到和修复了一个原始的建筑体量。职业中心被Asprodes Feaps为罗德里戈城和它的环境推行着,职业中心致力于残疾知识分子的发展。职业中心中配备有教室、餐厅、办公室、作坊、卫生间和更衣室,所有这些空间都位于一楼。二楼则是办公室和行政机构的所在。
一楼的轮廓设计是典型的“鱼骨”,教室向东西方向敞开,教室中的光线来自一个景观天井。作坊坐落在一个修缮的单元中。空闲区域和餐厅的公共区域部分也是更衣室、厨房、盥洗室和储藏室的辅助部分,形成了一个平行于“宪法广场”前部门廊的线。
译者:蝈蝈
Sanjuanejo is one of the villages of repopulation existing in this part of the province of Salamanca near Ciudad Rodrigo and built in the 50s in the last century. Around the main square, today of The Constitution, whose major axis was topped by the Church, were the schools and the Town Hall. The Occupational Center has replaced the old buildings of the schools and part of the adjacent plot, respecting and rehabilitating one of the buildings existing. It is a building devoted to occupational Centre for intellectual disabled, promoted by Asprodes Feaps for Ciudad Rodrigo and its environment. Is equipped with classrooms, dining room, office, workshop, toilets and changing rooms, all on the ground floor. On first floor are the offices of administration.
The outline design on the ground floor is the typical "fishbone", with the classrooms opened in east-west direction and illuminated by a landscaped patio. The workshops are located in one of the rehabilitated units.Both the part of leisure and dining room, as the auxiliary part of dressing rooms, kitchens, bathrooms and stores, formed a line parallel to the portico front of the “Constitution square”.
西班牙Sanjuanejo职业中心外部实景图
西班牙Sanjuanejo职业中心外部夜景实景图
西班牙Sanjuanejo职业中心内部实景图
西班牙Sanjuanejo职业中心平面图
{{item.text_origin}}

