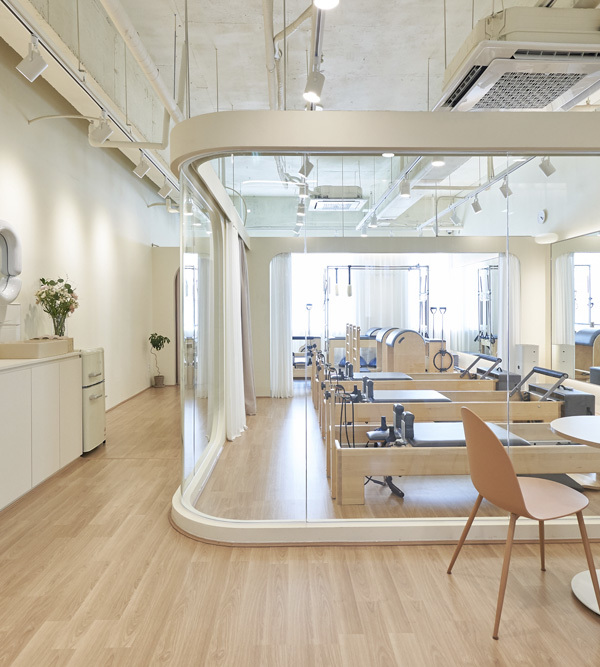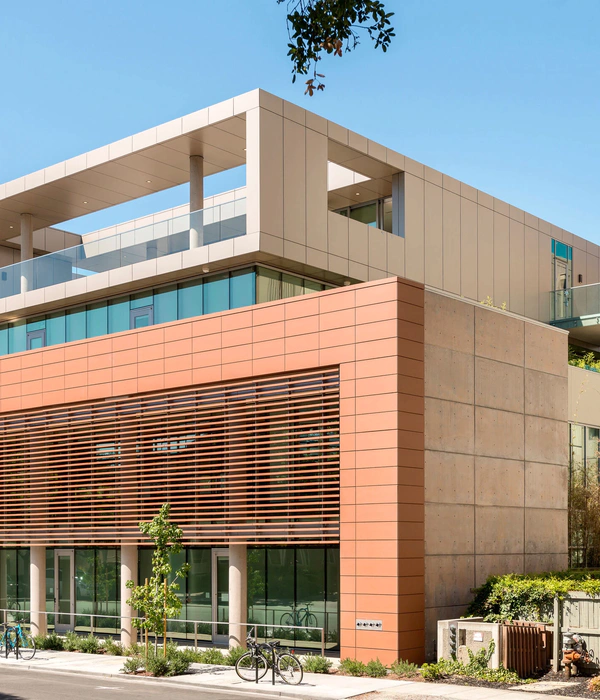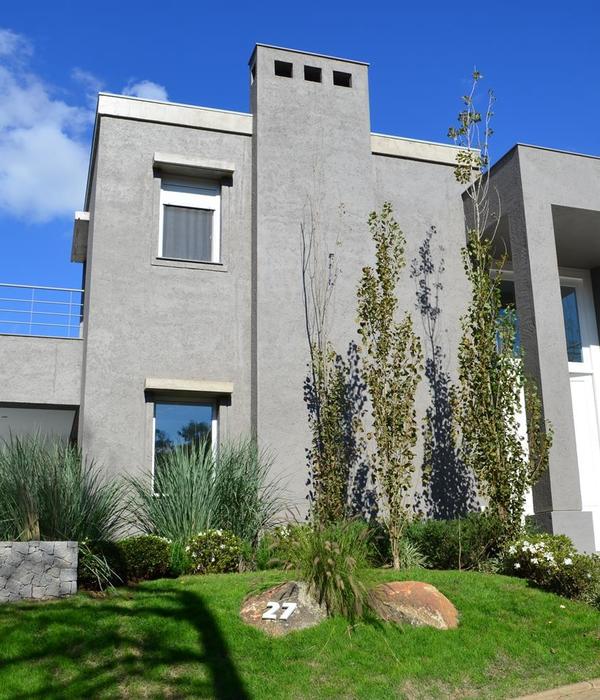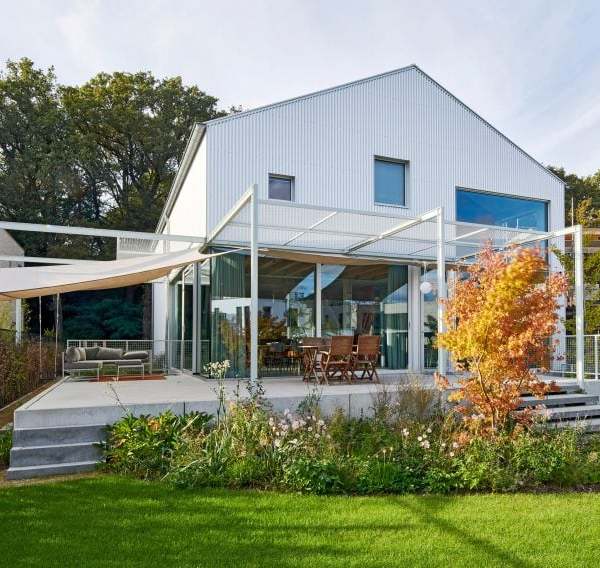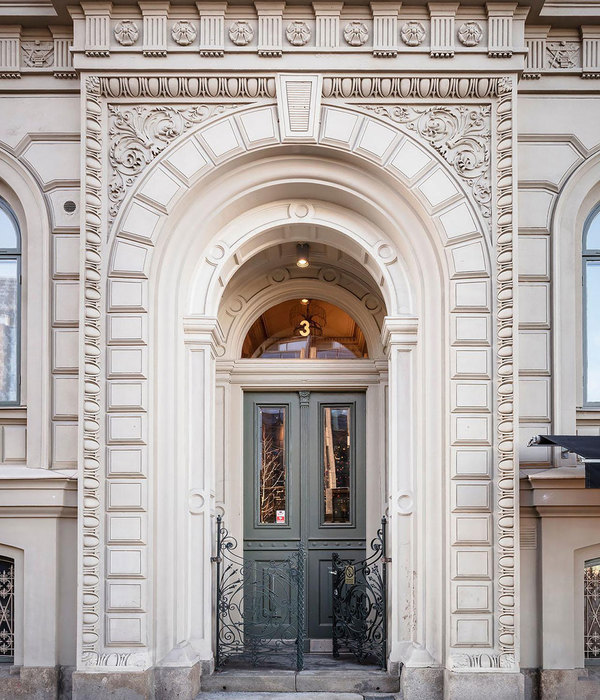本项目旨在打造一个能够勾勒出大地和天空轮廓的大屋顶。
The concept was for a large roof that gently outlines the earth and the sky.
▼建筑外观,Overall view © Koji Fuji / TOREAL
▼入口处,Entrance © Koji Fuji / TOREAL
这栋房屋被建造在山地斜坡上,自20世纪70年代以来这里一直有住宅类项目开发。虽然场地位于市中心附近,但这里仍有丰富的绿色植物和自然景观。然而,场地南侧的高层公寓并不是很协调,其体量在南北方向上狭长,从外观上看有些奇怪,所以住宅南侧不能很好的接受自然光线,其私密性也难以保证;因为海拔和高差的存在,住宅的东侧有着河流和山坡的美丽景观,同时还能够眺望到城市和远处山脉的景色。
▼剖透视图,sectional perspective © Keisuke MAEDA / UID
The house is built on a slope stretching from the mountainside to the base of the mountain, where there has been residential development since the 1970s. While the site is located near the city center, the area is abundant with greenery and nature. How-ever, incongruous high-rise condominiums on the south side of the site, which is long and narrow in the north-south direction, created a strange view and made it difficult to secure natural light and privacy from the south side. On the other hand, the east side, with its difference in elevation, overlooked a beautiful river along the slope and had an excellent view of both the city and the mountains in the distance.
▼融入自然的住宅,Integrated into nature © Koji Fuji / TOREAL
设计者提出了一个三维空间的方案,通过从建筑的剖面图出发定义内部与外部区域,剖面图中整合了场地的微地形和宽大的屋顶。具体来说,这个大屋顶是由1000mm×64mm的层压木编制成2700mm的网格图案,并以六根十字形钢柱支撑起来的。
We proposed a three-dimensional space that defines the interior and exterior areas with a sectional plan rooted in the earth that integrates the microtopography of the site and an expansive roof. Specifically, a large roof with 1,000 mm × 64 mm laminated wood woven in a 2,700 mm grid pattern is supported by six cross-shaped steel pillars.
▼室内空间,Interior space © Koji Fuji / TOREAL
▼室内空间,Interior space © Koji Fuji / TOREAL
▼私密的房间,Private room © Koji Fuji / TOREAL
设计者由平坦且坚硬的屋顶和楼层不断地探索出各种空间体验,并逐渐使开放的空间转变为较为私密的空间。在建筑常常于周边环境脱节的今天,仔细对特定地形和周边环境研究、重建人与建筑之间丰富的关系,有利于恢复地区自然景观的恢复。
The flat and rigid roof and multiple floor levels continually inspire a variety of spatial experiences in relation to the exterior, gradually shifting the quality of the space from open to introverted. In current times, when buildings often diverge from the surrounding environment, carefully decoding the given topography and surrounding environment and reconstructing the rich relationship between people and architecture will lead to the restoration of the natural landscape in this area.
▼夜览,Night view © Koji Fuji / TOREAL
▼屋顶结构分析图,details of the roof © Keisuke MAEDA / UID
▼结构大样,constructure details © Keisuke MAEDA / UID
Keisuke Maeda *Location : West Ja Project size: 233 m2 Site size: 623 m2 Completion date: 2021 Building levels: 2 Project team UID architects: Architectual Design Office Keisuke MAEDA / UID: Principal Architect / Lead Architect
{{item.text_origin}}


