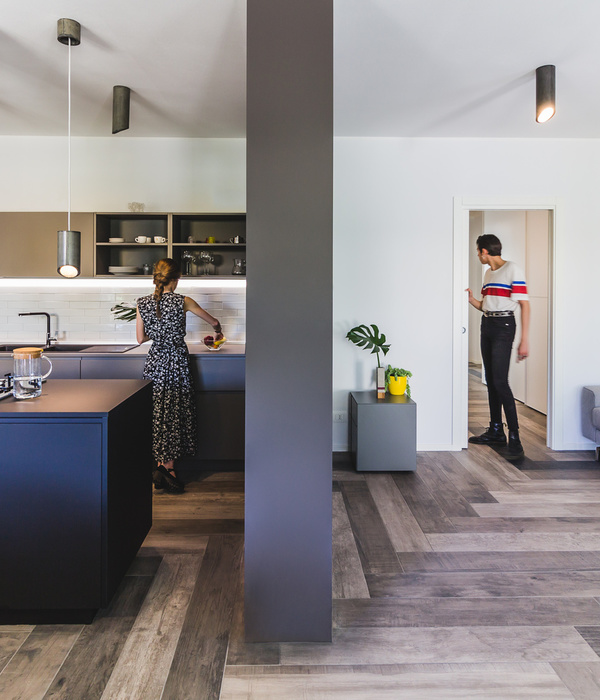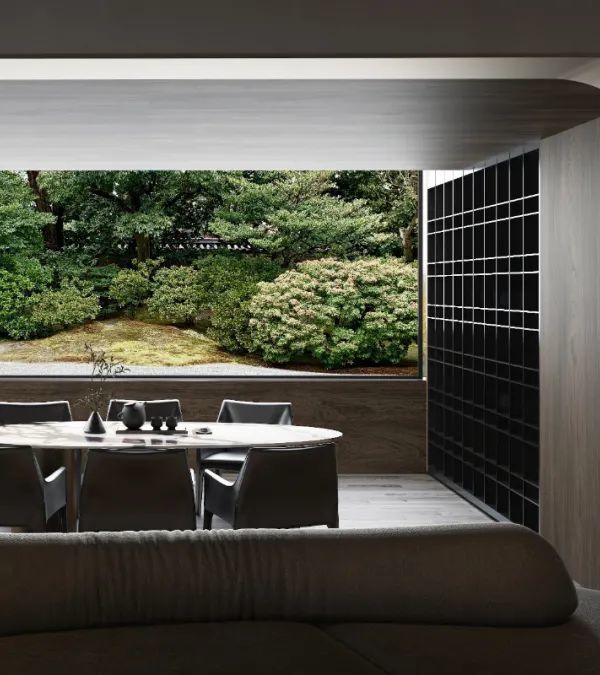这座半乡村住宅位于Tamworth的前牧场上,设计旨在通过修复原生植物景观的方式为这片贫瘠的土地赋予新生,并将一栋节能的当代住宅融入到这片景观之中。
This semi-rural house on ex-grazing land in Tamworth was designed to transform a scrubby parched piece of land into an energy-efficient contemporary home set within a landscape of regenerated native plants.
▼项目视频,video
澳大利亚的这一地区容易发生干旱,而设计团队首次参观场地便是在干旱期间,那里气候干燥、尘土飞扬,只剩一些枯黄的植物顽强地生存着。这意味着本项目的设计重点,不仅是恢复这片土地的生态并创造出一个花园,而且还要使这些景观能够具备抵抗未来干旱条件的能力。因此,设计团队选择在建筑平面的中心规划出了一座完全封闭的花园庭院,以应对未来将要面临的气候挑战。在住宅的前部,两个由屋顶连接的棚屋连接到建筑的两侧,进而在中央庭院周围形成了一座小广场。
This part of Australia is prone to drought and it was during drought that we first visited the site, which was dry and dusty with only a few yellow plants clinging to life. This meant that the design of the house was focused, not only on regenerating the land and creating a garden, but also on resisting drought conditions in future. The creation of an almost totally enclosed courtyard garden in the centre of the house was one way of dealing with this. At the front of the properties, two sheds connected by a roof also connect to the house on either side, forming a square around this central courtyard.
▼远景外观,external view at distance © Anthony Basheer Photography
▼低矮的体量与周围景观融为一体,the low volume blends in with the surrounding landscape © Anthony Basheer Photography
住宅的设计美学与材料选择灵感来自农业,设计特意规避了乡村建筑中无处不在的砖材和屋瓦,反而选用了金属屋顶、以及由木材和石材砌筑的墙体。材料的选择旨在朴素低调,包括:暗银色屋顶、黑色板材和铁皮木材等。在室内设计中,封闭的房间内部采用了石膏作为内墙的饰面材料,厨房中采用了木材,浴室中则为瓷砖;而屋檐下的半室外空间则采用了砖材、木材,以及石材。
The aesthetics and materials of the house are designed with an agricultural aesthetic, eschewing the brick and tile of the ubiquitous suburban typology, with a metal roof and walls made of metal, timber and stone. The materials were also chosen to be recessive – including a dull silver roof, black sheets and ironbark timber. Inside, rooms that are considered “interior” are finished in painted plasterboard, plus timber in the kitchen and tiles in the bathroom, while “outdoor” spaces are finished in brick, timber and stone.
▼外观近景,closer view of the house © Anthony Basheer Photography
▼主入口立面,entrance facade © Anthony Basheer Photography
▼立面夜景,night view of the facade © Anthony Basheer Photography
MRTN事务所与景观设计事务所SBLA密切合作,不仅为住宅中央的庭院进行了景观设计,同时还为住宅周围的花园进行了景观美化。经过重新规划的场地呈现出轻微起伏的轮廓,将住宅与周围的环境区分开来,而整理场地时挖出的土壤也场地内得到了重新的安置。回归到这片场地中的原生草本植物与树木对土地的再生至关重要。太阳能电池板阵列、北立面的保温隔热处理,以及水资源的收集和再利用,让本项目住宅能够应对干旱和冬季寒冷的恶劣气候。
MRTN worked closely with the landscape architects SBLA to develop the landscaping for the house, not just in the courtyard but in the gardens surrounding the house. The land was contoured a little to create screening from the neighbours, while soil was relocated within the site. Native grasses and planting and re-establishing trees was vital to the regeneration of the land. The project has a solar panel array, north facing thermal mass and captures all water allowing the house to cope with a severe climate that can be prone to drought and also gets cold in winter.
▼连续的屋顶与封闭的功能空间之间形成通道,the continuous roof forms a passageway between the enclosed functional spaces © Anthony Basheer Photography
▼泳池与户外花园细部,details of the pool and the outdoor garden © Anthony Basheer Photography
统一的屋顶连接了所有的空间单元,为建筑赋予了亲切的尺度,同时也在空间单元之间形成了一系列隐蔽的人行通道。巨大的中央庭院容纳了郁郁葱葱的花园,而隐蔽的走道则起到了为庭院通风的效果,将宛如中东或地中海的微风引入到了这片干旱的牧场之中。
Connecting all buildings with a singular roof design helped to bring the scale of the house down, while also providing undercover walkways between the buildings. The large courtyard helped to establish a garden, while the undercover walkways act as breezeways, similar to those found in Middle Eastern and Mediterranean climates that breezes to arid climates.
▼中央花园庭院,central courtyard and garden © Anthony Basheer Photography
▼中央庭院近景,closer view of the central garden © Anthony Basheer Photography
厨房、餐厅以及生活空间坐落于住宅的中心位置;西侧是带有卧室和浴室的客房翼;东侧则是主卧室、浴室套间,以及步入式衣橱。而住宅内最受屋主人喜爱的则是带有壁炉与屋顶的半室外书房,金属纱网代替了厚重的墙壁起到了定义空间同时防虫的效果,使这里在温暖的季节中成为屋主人最常光顾的地方。
In the centre of the house is the kitchen, dining and living pavilion, while to the west is a guest wing with bedrooms and a bathroom, while to the east is the main bedroom, ensuite and walk-in-wardrobe. An outdoor room with a fireplace and roof, enclosed only by insect screens, has proved to be a popular space that the owners use regularly, especially during warmer months.
▼玻璃反射了周围景观,the glass reflects the surrounding landscape © Anthony Basheer Photography
▼金属纱网围合的半室外空间,metal mesh enclosed semi-outdoor space © Anthony Basheer Photography
▼走廊,hallway © Anthony Basheer Photography
▼由室内看周围景观,viewing the surrounding environment from interior © Anthony Basheer Photography
▼壁炉,fireplace © Anthony Basheer Photography
Tamworth住宅以其低矮且细长的建筑形式隐于周围自然环境之中,并将周边山麓的美丽景色引入到了室内,为居住者创造出欣赏澳大利亚独特自然景观的绝佳视野,彰显出了巧妙设计与简单表达的完美融合。
Tamworth House offers an architecture that sits low on the land, with elongated forms that recede into the landscape. Providing views of the foothills and a sense of being embedded within the Australian landscape, the finished house is intelligent in design but simple in expression.
▼客厅,living room © Anthony Basheer Photography
▼厨房,kitchen © Anthony Basheer Photography
▼厨房细部,details of the kitchen © Anthony Basheer Photography
▼卧室与浴室,bedroom and bathroom © Anthony Basheer Photography
▼材料细部,details of material © Anthony Basheer Photography
▼总平面图,site plan © MRTN Architects
▼平面图,plan © MRTN Architects
▼剖面图,section © MRTN Architects
Location: Moore Creek, New South Wales, Australia Completion date: 2021 Building levels: 1 Project team: Architect: MRTN Architects Landscape Architect: SBLA Photo credit: Anthony Basheer Photography
{{item.text_origin}}












