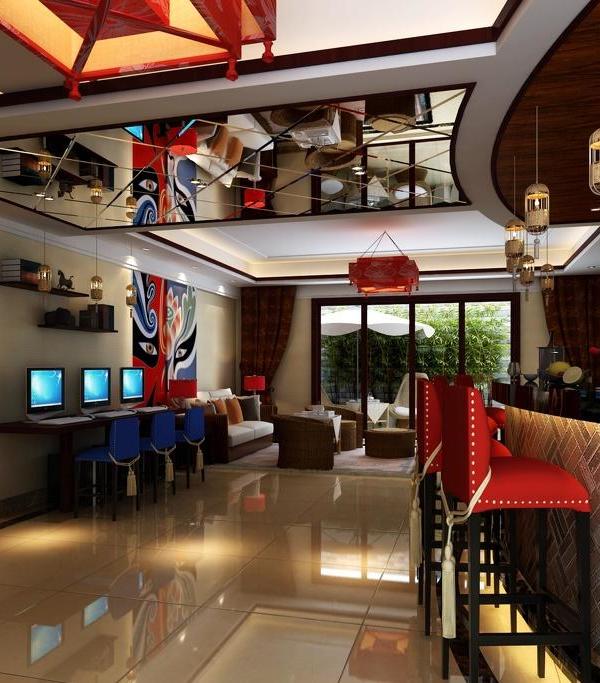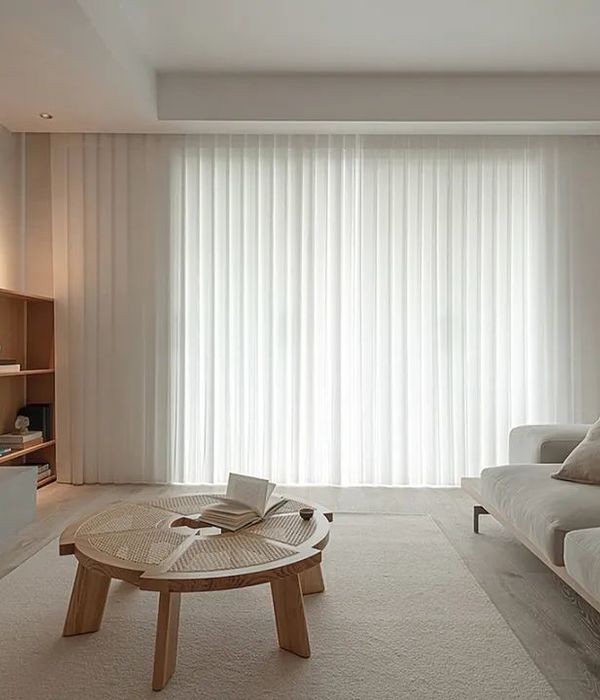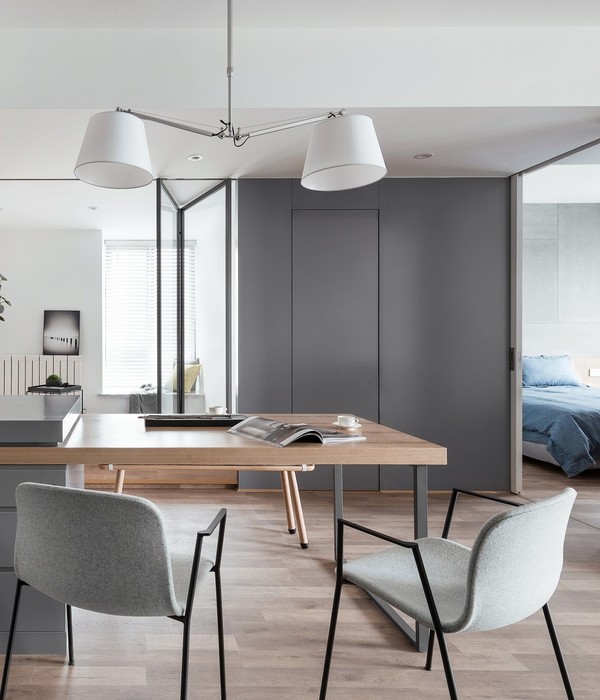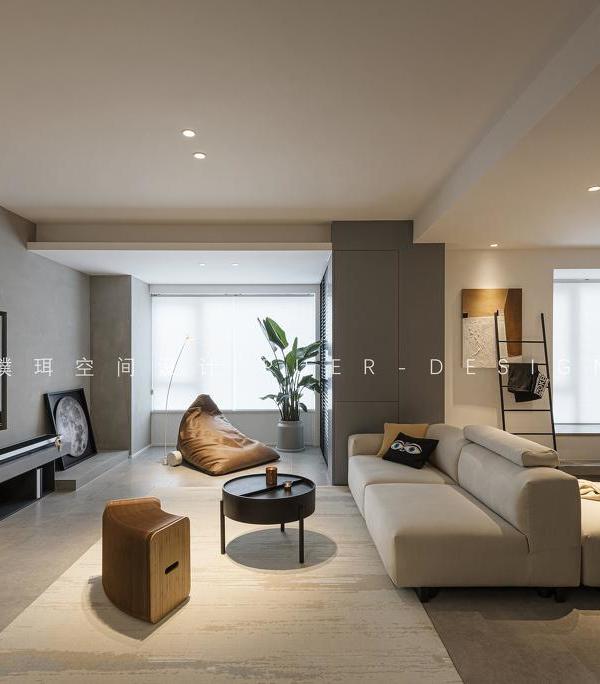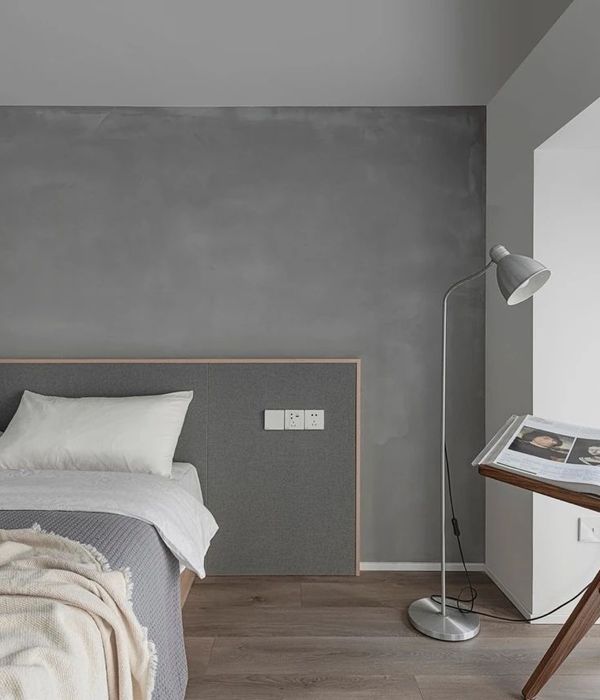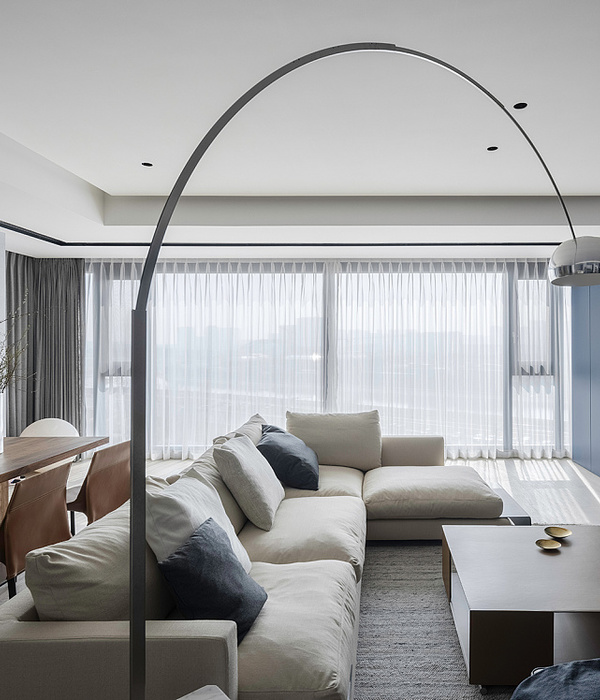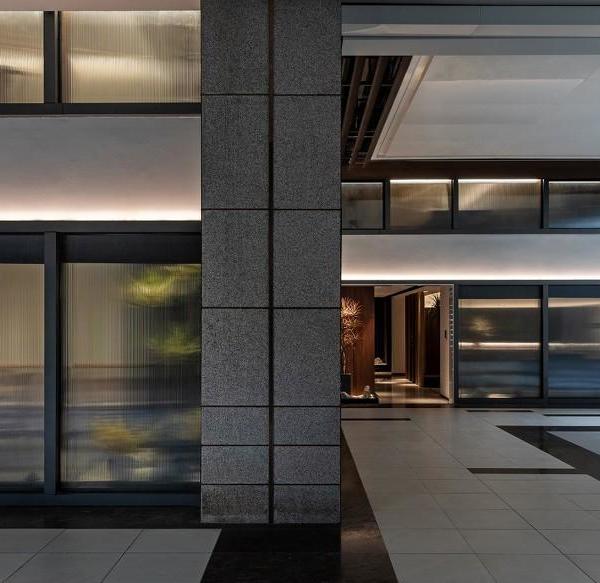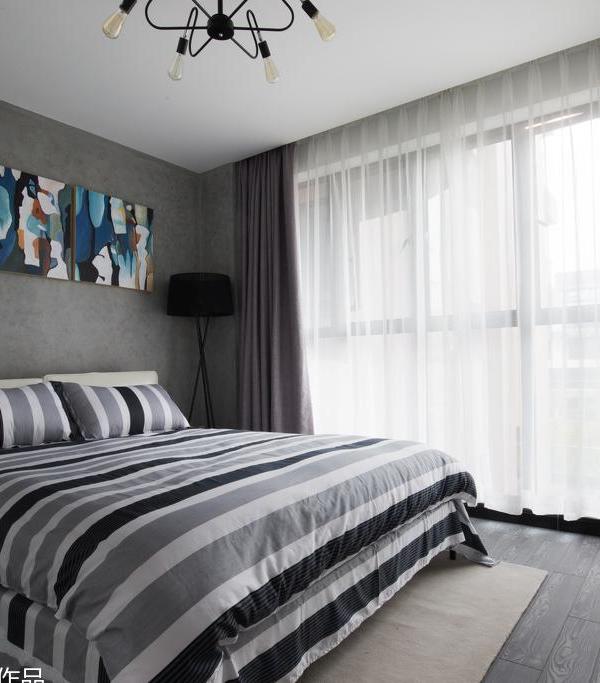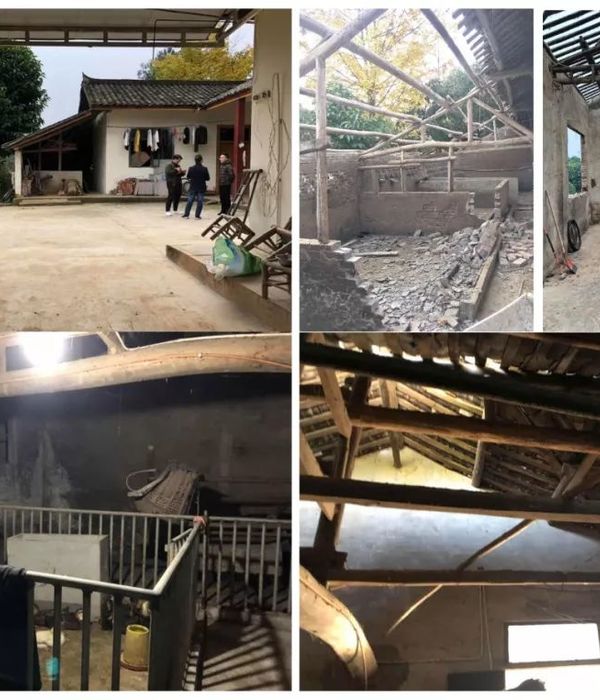Korea Daejeon Conan House
设计方:Moon Hoon
位置:韩国
分类:居住建筑
内容:实景照片
图片:13张
这是由韩国建筑师Moon Hoon设计的Conan住宅,位于韩国大田市渝城区,可俯瞰芳洞湖风景如画般的景色。这个奇怪的白色雕塑般的物体表皮上刻有几何纹理,实际上是一座住宅项目,以其不对称五角形态和工业感而著名。这个有趣的项目名为Conan住宅,又名“玩之家(Play House)”,为一对年轻夫妇及幼儿所住。建筑师的创意让这个“有趣的建筑”的概念达到令人兴奋的新高度。
住宅的主要特色是随意性很强的楼梯,它螺旋式上升,以意想不到的梯形形态连接各个楼层,通过不对称的窗口和缺口提供户外视野。实际上,楼梯创建了无缝的、连续的公共空间,连接小型图书馆、办公室、餐厅、厨房和最顶层的游戏室(包括一个鲜红色的儿童滑梯)等多个常用空间。从首层往上看,楼梯还兼具光井的双重功能,创建了戏剧性的光学效果。整体来说,室内空间是一个安全的空间,适于儿童攀爬和探索楼梯与栏杆,同时又是人性化的、温馨的、通用的、明亮的。
译者: 艾比
Overlooking the picturesque landscape surrounding Bang Dong Lake in Yuseong District of Daejeon, South Korea, sits a curious sculptural white object. A closer look reveals that the mysterious cube with the geometrical carvings on its surface is in fact a house, and a wonderful one at that. Known for his love of asymmetrical pentagons and industrial forms, the fantastical house known as Conan House, or Play House, constitutes South-Korean architect Moon Hoon’s recently-completed project. Commissioned by a young couple as a residence for them and their young son, Hoon’s creation takes the concept of ''playful architecture'' to new, exciting extremes.
The main feature of the house is its haphazard staircase which spirals upwards in unexpected ways; hovering in between floors, turning in awkward trapezoid shapes and providing views to the exterior through asymmetrical windows and openings. In effect, the staircase creates a seamless, continuous common space accommodating common-use rooms such as a small library and office, a dining area, the kitchen and a play room at the very top (including a bright red slide for children). When looked at from the ground floor up, the stairwell double functions as a light well creating a dramatic optical effect. Overall, the interior is a safe space, full of nooks, steps and railings for children to climb and explore, while still being reassuringly humane, warm, versatile and bright.
The sense of uncoiling created by the staircase inside the house is also reflected on the outer shell of the house by the homocentric geometric designs on each wall. From the outside, the house looks like a stand-alone object, a piece of geometric sculpture or a mysterious alien abode (making one question whether reference is made to the design evident in toys, sci-fi video games or TV action series). The whole construction sits on one large plate, as if ready for take-off. Its front entrance, disguised as a chipped-off red corner, seems inviting and playfully suspicious at the same time. The overall balance and ingenuity of the design is commendable: on the one hand, providing functionality, efficiency and a minimal aesthetic suitable for a comfortable domestic life, on the other, providing a quasi-fantastical, stimulating and fun environment for children to grow up in.
韩国大田市Conan住宅外部实景图
韩国大田市Conan住宅外部局部实景图
韩国大田市Conan住宅内部实景图
韩国大田市Conan住宅内部楼梯实景图
韩国大田市Conan住宅内部局部实景图
{{item.text_origin}}


