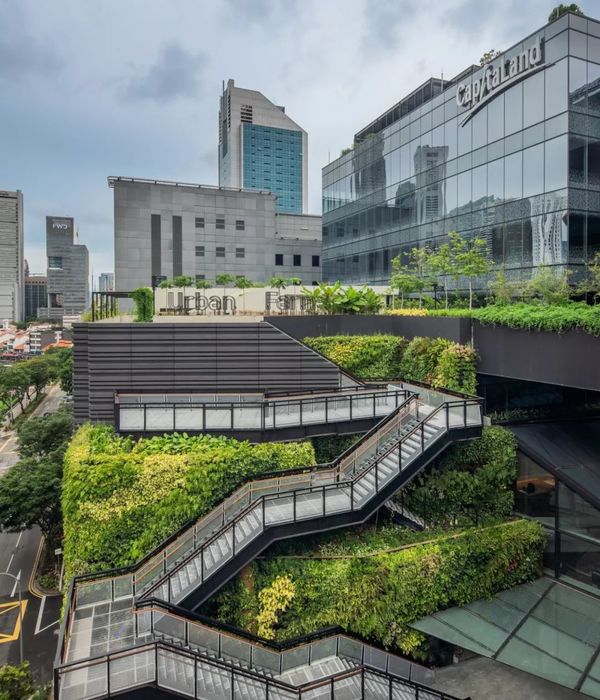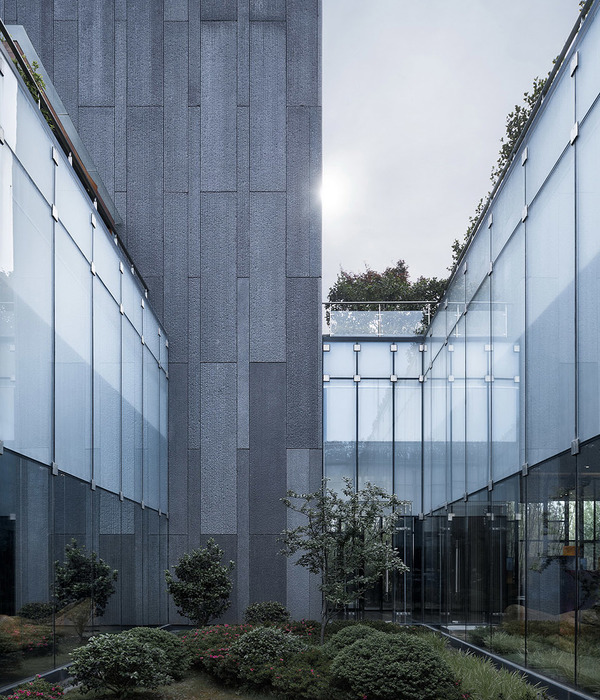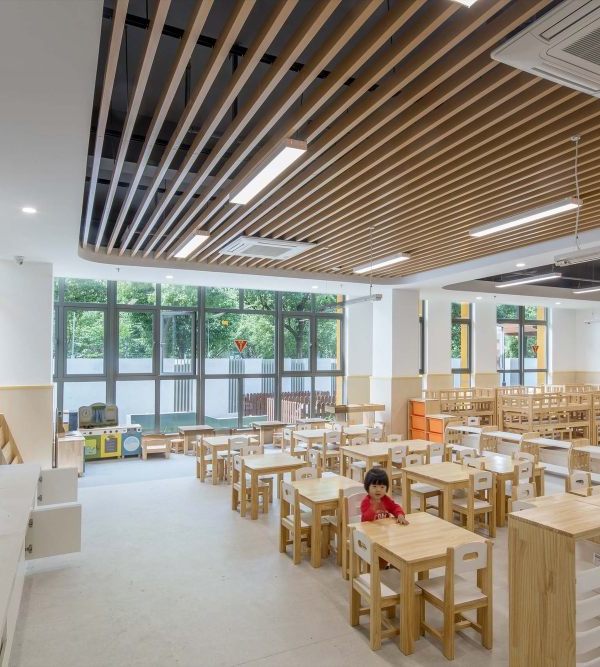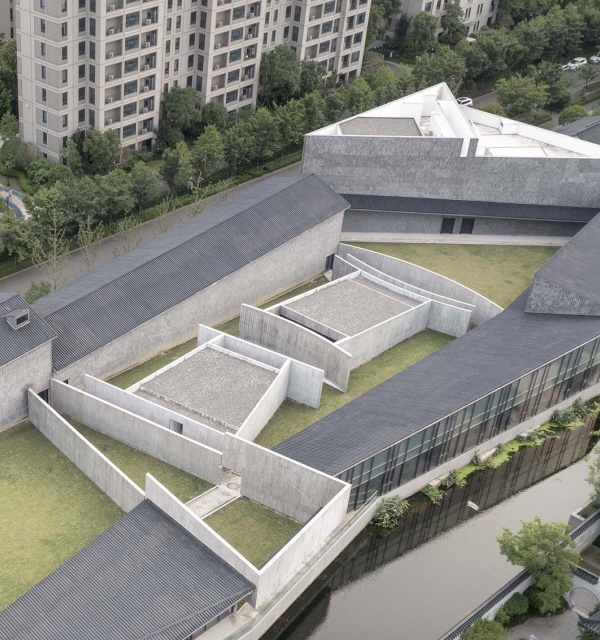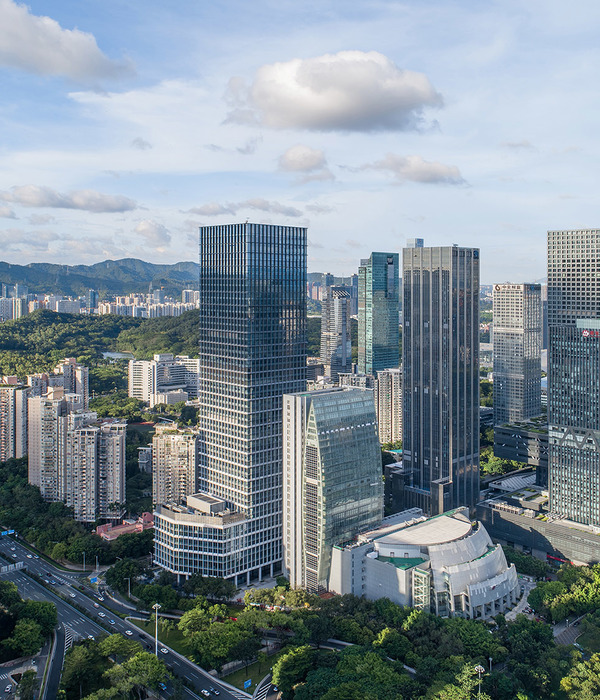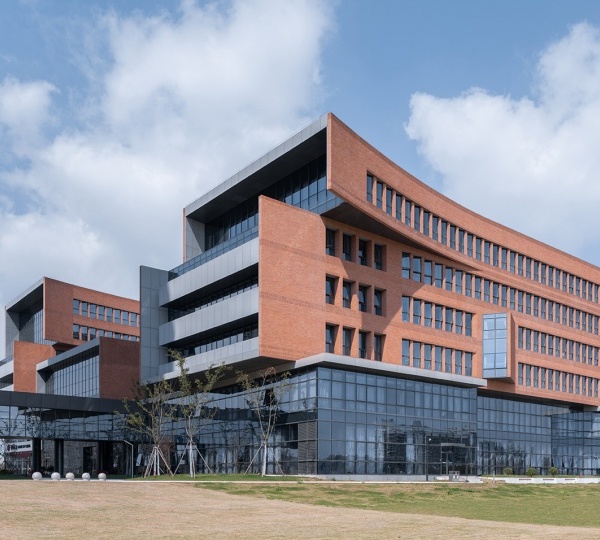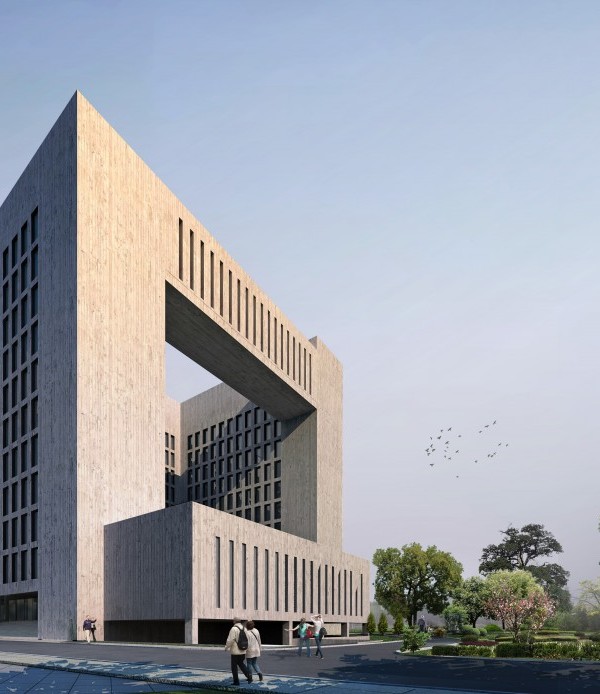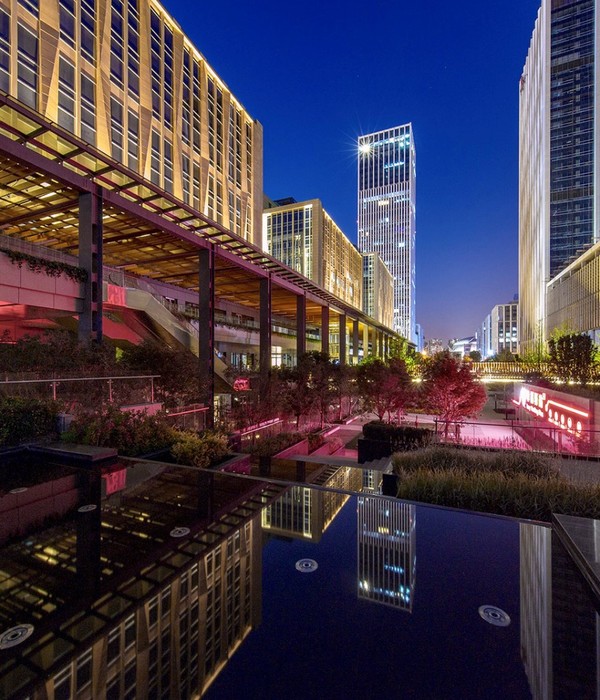Architect:Studio V
Location:Long Island City, Queens, NY, USA; | ;View Map
Project Year:2023
Category:Individual Buildings;Apartments;Housing
Stories By:Banker Wire;CODINA ARCHITECTURAL
The Green House is a 12-story, mixed-use residential building at 10-25 Jackson Avenue in Long Island City (LIC), Queens. Developed by Charney Companies and designed by STUDIO V, the building holds an identifiable industrial design language reflective of the rich history of Long Island City.LIC was long renowned as the only site of terracotta production in the entirety of New York City, with the nearby New York Architectural Terra-Cotta Works building built in 1892. To commemorate this, the building’s facade is adorned with vibrant British racing green terracotta, fabricated in Emilia-Romagna, Italy.
This contemporary glazed terracotta façade contrasts with luminous woven architectural mesh by Banker Wire, the leading manufacturer of woven and welded wire mesh for architectural and industrial applications. The decorative wire mesh covers the exposed parking areas and elevator tower. The golden mesh is Banker Wire’s DUNE 40100 flexible mesh, engineered by Codina, which uses flat spiral shapes to create links. This mesh pattern allows for large, uninterrupted coverage of a façade while offering a degree of transparency and a touch of color.
Banker Wire’s flexible wire mesh patterns provide expanded creative freedom for designers and architects with material as adaptable as its name. The flexible characteristic of the mesh’s construction allows for large, single-piece dimensions that cover a larger area with less structural steel required. This allows for large area coverage with less structural steel required, something where panelized systems fall short.
The “Golden Splendor” powder coated flexible mesh brings accents to the facade of the building while adding to it’s design. The finalized Green House building brightens the Long Island horizon with it’s golden mesh, and colorful mural bringing life to the community.
Banker Wire is the world’s leading manufacturer of woven and welded wire mesh for architectural and industrial applications. From intricate design highlights in architectural environments to large-scale industrial applications, the company’s scalable operations ensure every mesh job is precisely manufactured according to the specifications of each order. Durable, sustainable, and available in thousands of patterns, wire mesh is the ideal medium to satisfy any project regardless of its function or aesthetic. Founded in 1896, Banker Wire’s state-of-the-art facility in Mukwonago, Wisconsin employs proprietary equipment and processes that have been refined for more than a century, bringing unmatched customization, variety, quality, and service to customers globally.
Designers: Studio V
Contractors: Charney Companies
Photography: Alexander Severin
The Green House is a 12-story, mixed-use residential building at 10-25 Jackson Avenue in Long Island City (LIC), Queens. Developed by Charney Companies and designed by STUDIO V, the building holds an identifiable industrial design language reflective of the rich history of Long Island City.LIC was long renowned as the only site of terracotta production in the entirety of New York City, with the nearby New York Architectural Terra-Cotta Works building built in 1892. To commemorate this, the building’s facade is adorned with vibrant British racing green terracotta, fabricated in Emilia-Romagna, Italy.
This contemporary glazed terracotta façade contrasts with luminous architectural spiral mesh by Codina. The decorative wire mesh covers the exposed parking areas and elevator tower. The stainless steel mesh powder coated in gold splendor color is EIFFEL 40100 mesh. This mesh pattern allows for large, uninterrupted coverage of a façade while offering a degree of transparency and a touch of color.
▼项目更多图片
{{item.text_origin}}

