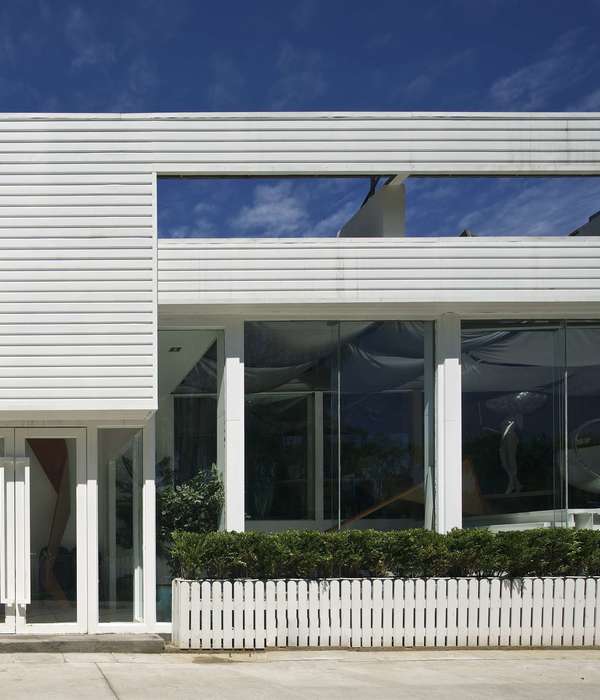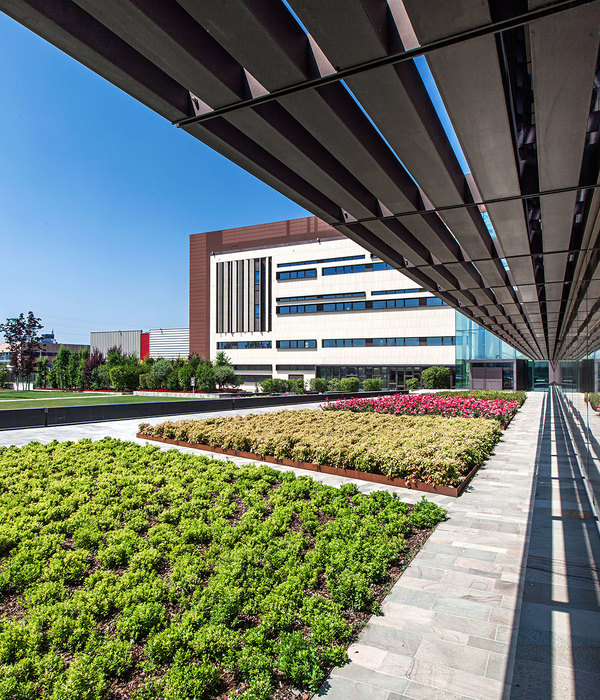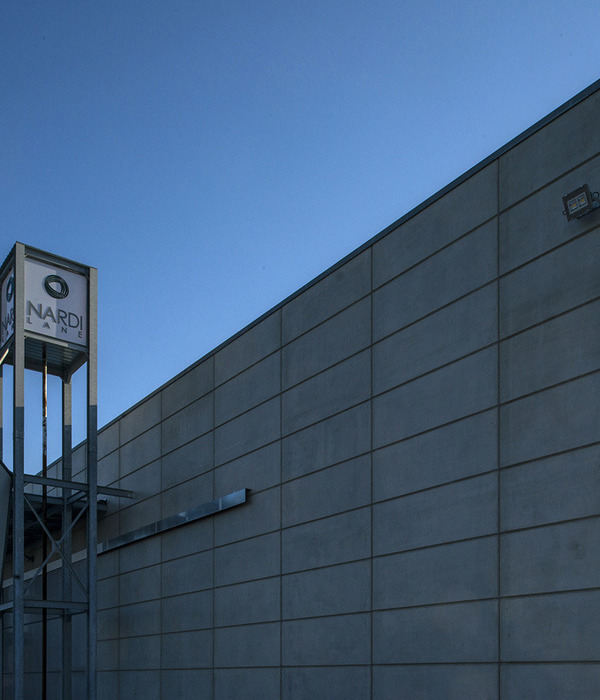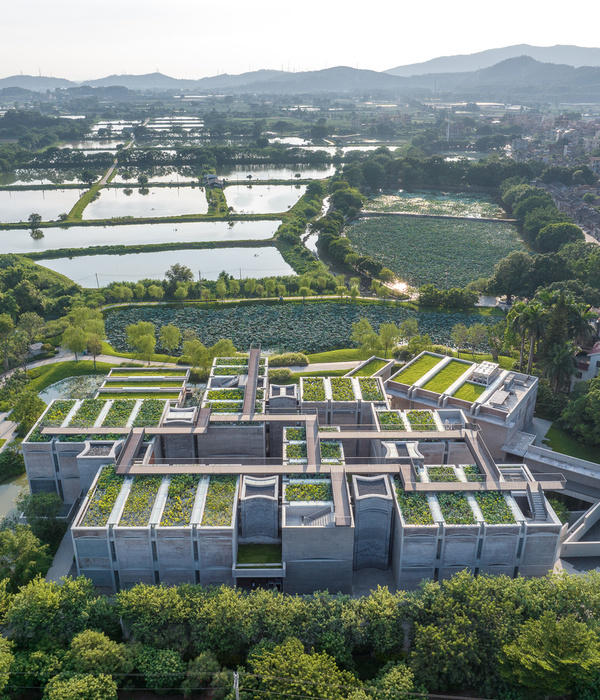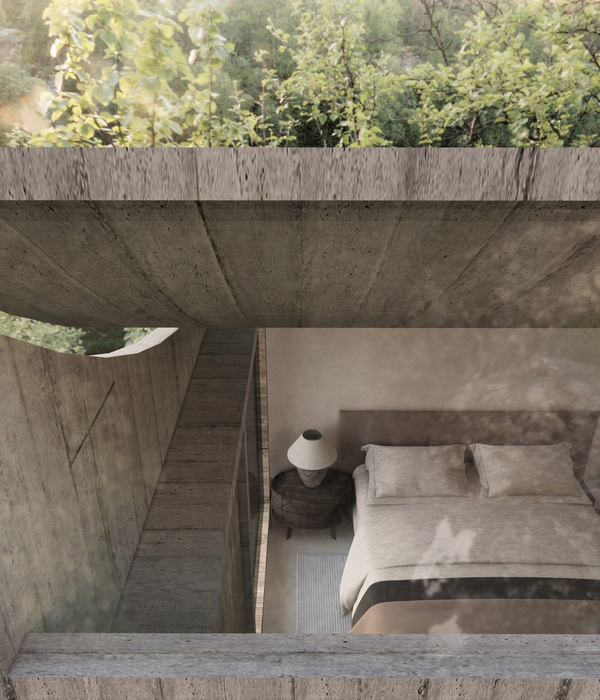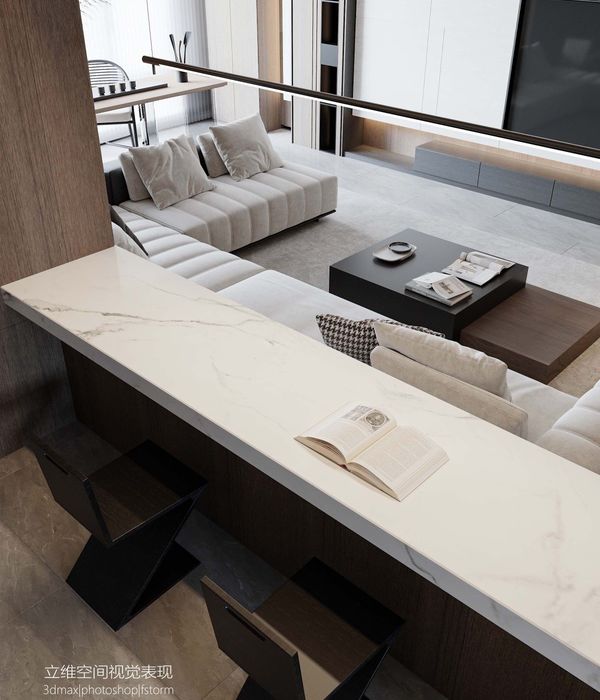- 项目名称:海盐杭州湾智能制造创新中心
- 设计单位:中国电子工程设计院有限公司王振军工作室 + “蔓・设计”研究中心
- 主持建筑师:王振军
- 摄影:CreatAR Images
- 业主单位:海盐杭州湾智能装备基地发展有限公司
- 项目地址:浙江省嘉兴市海盐县
- 建筑面积:269508.48㎡
- 材料:干挂陶板,粘贴陶板砖,清水混凝土挂板,玻璃幕墙
- 品牌:乐普集团,野泽板业
- 摄影版权:CreatAR Images
序言Preface
海盐杭州湾智能制造创新中心可能是目前中国距大海最近的园区,离海岸最近处只有不到800米。面海靠城,成为该项目最大的区位特色。基地位于国家中欧合作试点的浙江省海盐县,规划用地面积15.16公顷,地上建筑面积20.81万平方米。
Haiyan Hangzhou Bay Intelligent Manufacturing Innovation Center may be the nearest park to the sea in China, less than 800 meters from the coast. Facing the sea and leaning against the city has become the largest regional feature of the project. The base is located in Haiyan County, Zhejiang Province, a pilot project of China EU cooperation, with a planned land area of 15.16 hectares and a floor area of 208100 square meters.
▼项目鸟瞰,Bird eye view
设计概念
Design concept
基于项目面海靠城的区位特点和科技园区对高品质物理空间的目标追求,规划以“编织、交融”的概念,希望城市与海洋、人、科技和自然在此交织,最终交融在自然的脉络中。在信息时代的背景下,信息变得前所未有的共享,世界变得越来越开放,人们要求有更大的选择性和自主性。传统园区的规划模式已经不能为这样一个多元、复杂的社会需求做出回应。我们所面临的挑战不仅是功能和技术上的,更是观念上的。
Based on the location characteristics of the project facing the sea and leaning on the city and the goal of the science and technology park to pursue high-quality physical space, the planning adopts the concept of “weaving and blending”, hoping that the city and the sea, people, science and technology and nature will interweave here, and finally blend in the natural context.
In the context of the information age, information has become unprecedented sharing, the world has become more and more open, and people require more selectivity and autonomy. The traditional park planning model can no longer respond to such a diverse and complex social needs. The challenges we face are not only functional and technical, but also conceptual.
▼项目外观,External view
现代园区设计中,公共空间常常被作为园区中必要的一部分,而将此空间与自然场力、景观设计相结合,则可以赋予园区更丰富的交流空间,营造更绿色的城市友好界面。我们现在展望的是鼓励人与自然交流、城市与海洋交流的复合型空间,我们希望通过“交融”的概念重新编织园区的规划结构,并使之与场地东南侧的海洋湿地公园相链接,使园区成为从城市向自然、向大海过渡的介质,打造具有生态、创新及前瞻性的新型智能园区。
In modern park design, public space is often regarded as a necessary part of the park. Combining this space with natural field force and landscape design can give the park more abundant communication space and create a greener city friendly interface. What we are looking forward to is a composite space that encourages people to communicate with nature and cities to communicate with the sea. We hope to reweave the planning structure of the park through the concept of “blending” and link it with the marine wetland park on the southeast side of the site, so that the park will become a medium for the transition from city to nature and to the sea, creating a new intelligent park with ecology, innovation and foresight.
▼园区内单体建筑概览,Overall ofsingle buildings in the park
设计目标
Design goal
1.人与自然通过科技的整合:希望城市与海洋、人、科技和自然在此交织,最终交融在自然的脉络中;
2.一切从入驻企业的需求出发,使规划和建筑能灵活地适应各种招商模式的需要;
3.快捷高效多功能集成的研发城:充分考虑入园企业生产、研发、生活需求,来配备、预留功能用地和建筑;
4.最大化利用自然资源,以节省造价;
5.发挥区位优势,为园区打造海、城一体的开放园区,开发高科技旅游。
1. Through the integration of science and technology, people and nature, we hope that the city and ocean, people, science and technology and nature will interweave here, and finally blend in the natural context;
2. Starting from the needs of the settled enterprises, the planning and construction can flexibly adapt to the needs of various investment models;
3. Fast, efficient and multi-function integrated R&D city: fully consider the production, R&D and living needs of enterprises in the park to equip and reserve land and buildings for further development;
4. Maximize the use of natural resources to save costs;
5. Give full play to the regional advantages, create an open park integrating the sea and the city for the park, and develop high-tech tourism.
▼园区功能分析图,Function analysis
活力与秩序、自然与人工
Vitality and order, nature and artifical
与一般位于城市或城郊结合带的园区不同,本项目具有位于大海和城市过渡带的区位特点,其自然场力和深层结构决定了园区的活力与秩序、自然与人工的平衡,将成为该园区设计的出发点和归属,无论在规划结构、空间塑造、单体设计、景观设计等方面还是在节能绿建设计方面。城市秩序的重整、园区对创新氛围的激发、生态环境的延续、绿色建筑的打造,都是在开始设计该园区时首先要回答的问题。
城市视角,Exterior view from the city
1. 园区规划结构
Planning structure
1)从城市肌理向海洋肌理的过渡:园区处于城市的秩序与大海的变化两种不同的肌理过渡中,如何使园区的肌理很自然地与城市和大海顺畅衔接、自然转换,是规划结构设计关键,也是契机。
2)根据海盐风玫瑰图,顺应当地主导风向打造园区连续、通畅的生态廊道和通风廊道:通过底层架空、悬挑、门洞,打通园区空间和慢行系统,同时将通风廊道通过下沉庭院引入地下车库,以打造被动式的节能车库。
▼园区规划结构分析图,Planning structure analysis
1) Transition from urban texture to marine texture: The park is in the transition of two different textures: urban and sea. How to make the texture of the park connect with the city and the sea smoothly and transform naturally is the key to the planning and structural design, as well as an opportunity.
2) According to the wind-rose diagram of the city, a continuous and unobstructed ecological corridor and ventilation corridor should be built in accordance with the main wind direction in the park: through the overhead, overhanging and doorway at the bottom, the park space and slow traffic system will be opened, and the ventilation corridor will be introduced into the underground garage through the sunken courtyard to create a passive energy-saving garage.
3) 园区横向肌理,Transverse texture of the park
2.园区空间塑造
Space shaping of the park
建筑高度和体量由北向南、从城市向大海方向逐渐降低和缩小,使后排研发建筑顶层和屋顶均有良好的观海条件;公共服务空间及集中景观要素逐渐增加,建筑密度逐渐变小,呈现出一种从城市向自然的过渡状态。
The building height and volume are gradually reduced from north to south and from the city to the sea, so that the top floor and roof of the R&D building have satisfactory sea viewing conditions; The public service space and concentrated landscape elements gradually increase, while the building density gradually decreases, showing a transition from urban to natural.
▼园区建筑高度分析图,Building height analysis
▼园区庭院,Courtyard view
▼由园区庭院看建筑,Viewing the buildings from the courtyard
▼由连廊灰空间看园区庭院,Viewing the courtyard from the passage
3. 重点建筑设计
Key building design
1)作为园区最基础单体类型的研发中试楼,其功能和空间灵活性是园区建筑最需具备的特点,由此引入服务空间与被服务空间的概念,为适应招商企业入驻创造最大的可能性。板式研发楼的布置和处理寻求在秩序中的突变,靠近城市一端追求与城市的衔接和呼应,在园区一端引入“风从海上来”概念,顶部结合屋顶平台做漂浮处理,仿佛徐徐的海风吹入园区,建筑与自然场力相辅相成,有机地交融在一起。
▼研究测试中心——服务空间与被服务空间,Service space and servant space of research and test center
1)As the most basic type of R&D building in the park, its function and spatial flexibility are the most required features of the buildings. Therefore, the concept of service space and servant space is introduced to create the greatest possibility for the investment enterprises to settle in. The layout and treatment of the R&D building seek for a change in the order. The end close to the city pursues the connection and echo with the city. The concept of “wind comes from the sea” is introduced at the other end of the park, whose top part is combined with the roof platform for the floating treatment, as if the sea breeze is blowing into the park. Finally, the building and the natural field force complement each other and blend together organically.
▼研究测试中心正立面,Facade of research and test center
研究测试中心建筑细部,Detail of research and test center
▼立面细部,Detail of the facade
2)作为园区中心和制高点的总部大楼,以V字形平面面向大海方向,试图争取最大化的观海面,并使北侧自然形成欢迎之态的主入口广场空间;而空间和形式的处理则通过左右两个体量的错动、穿插、咬合等手法追求建筑的动态平衡,在突出总部建筑大气恢宏气势的同时,表达我们在活力和创新方面的追求。
▼总部大楼概念生成分析图,Concept Generation of Headquarters
2) The headquarters, as the center and highest building of the park, faces the sea with a V-shaped plane, trying to maximize the sea view, and naturally form a welcoming main entrance square space on the north side. The design of space and form pursues the dynamic balance of the building through the dislocation, interpenetration and combination of the left and right volumes, expressing our pursuit of vitality and innovation while highlighting the grand momentum of the headquarters.
总部大楼外观,Exterior view of headquarters
▼总部大楼外观细部,Detailof headquarters’ facade
▼总部大楼底层庭院,Ground floor courtyard of the headquarter
▼庭院与外廊,Courtyard and verandah
3)位于“交织节点”上,柔性的餐厅点缀其中,其动线与园区流线融合在一起,采用非线性的形态是希望在节点位置更进一步激活园区空间。餐厅的屋顶平台为员工们提供了更为丰富的公共交流场所。
3) Located on the “interweaved nodes”, the flexible restaurants are interspersed among them, which activity lines are integrated with the flow lines of the park. The non-linear form is adopted to further activate the park space at the nodes. The roof platform of the restaurant provides more public communication places for employees.
▼餐厅鸟瞰图,Bird eye view of Canteen
▼餐厅立面,Facade of Canteen
▼景观餐厅室内,Interior view of the canteen
4.空间节能为主、被动节能先行
Low consumption and passive energy conservation
在场地分析、总体布局、形态及空间生成、围护界面构造和材料选择等方面均充分考虑被动节能先行。一般园区地下车库的设计,大多采用的是全地下的方式。本项目综合考虑场地竖向和基础地质条件后,考虑结构抗浮因素确定将建筑主体±0标高确定在场地1.45米,这样就有条件将庭院下沉到地下车库的标高。通过高侧窗和下沉式庭院的引入,使地下室白天完全可以靠自然采光解决照明问题。同时,下沉庭院与高侧窗为地下车库引入了新鲜空气,它也被作为消防和排烟的通道。
▼场地剖面,Section of site
Passive energy conservation is fully considered in site analysis, general layout, form and space generation, enclosure interface structure and material selection. In general, the design of underground garages in parks mostly adopts an all-underground method. In this project, after comprehensively considering the vertical and foundation geological conditions of the site, and considering the anti floating factors of the structure, the ± 0 elevation of the building is determined to be 1.45 meter, so that it is possible to sink the courtyard to the elevation of the underground garage. Through the introduction of high side windows and sunken courtyards, the basement can completely rely on natural lighting to solve the lighting problem in the daytime. At the same time, the sunken courtyard and high side windows introduce fresh air to the underground garage, which is also used as a fire and smoke outlet.
Combination of underground garage and sunken courtyard
地下车库,the underground garage
结语Conclusion
借用一位同行对贝聿铭美国大气研究中心项目的评论,高科技园区就应该是,“营造一种非机械性的、灵动的,并能启发新思想和贯通智能的无形气氛,让拥有不同学识的使用者能流连忘返或幽居独处,亦或是欣赏朝夕不同的美景之寄情所在。园区里代表人工作用结果的建筑应是来为扩展人类智慧精神和美学追求而设计的,而不仅仅是一个普通的办公所在。”[1]以上就是我们的思考、实践和追求,而要真正达到这种目标和境界,我们认为还有很长的路要走。
To borrow a comment from an architect on the I.M. Pei National Center for Atmospheric Research project, the high-tech park should be, “Create a non-mechanical, flexible, invisible atmosphere that can inspire new ideas and penetrate intelligence. It allows users with different knowledge to linger or live alone, or to appreciate the different beauty of the day and night. The buildings in the park that represent the results of human action should be designed to expand the spirit of human wisdom and aesthetic pursuits, not just an ordinary office.”[1] The above is our thinking, practice and pursuit. However, to truly achieve this goal and realm, we think there is still a long way to go.
▼模型,model
▼总平面图,Master Plan
总部大楼平面图,plans of headquarters
总部大楼剖面图,sectionof headquarters
▼研究测试中心剖面图,sections of the research and test center
景观餐厅剖面图,sections of thecanteen
▼地下车库的高侧窗墙身详图,Detail drawing of underground garage
注解:Note:
[1] 1985年2月28日沃尔特·奥尔·罗伯茨博士的口述历史记录提及全案的设计过程。
UniversityCorporationforAtmospheric Research, National Center for Atmospheric Research, Oral History Project, Interview of Walter Orr Roberts, Feb.-Apr. 1985, Interviewer: Lucy Warner.
项目信息:项目名称:海盐杭州湾智能制造创新中心
设计单位:中国电子工程设计院有限公司王振军工作室 + “蔓・设计”研究中心
主持建筑师:王振军
设计团队:陈珑、李达、夏璐、孙成伟、徐彤、朱谞、王沛、李洁、邓涛、时菲、赵翀玺、赵玮璐
摄影:CreatAR Images 清筑影像
业主单位:海盐杭州湾智能装备基地发展有限公司
项目地址:浙江省嘉兴市海盐县
建筑面积:269508.48㎡
设计起始时间:2014.10-2016.09
项目建成时间:2020.06
材料:干挂陶板、粘贴陶板砖、清水混凝土挂板、玻璃幕墙
品牌:乐普集团、野泽板业
摄影版权:CreatAR Images 清筑影像
Project Information:Project Name: Haiyan Hangzhou Bay Intelligent Manufacturing Innovation Center
Design: China Electronics Engineering Design Institute Co., Ltd WZJ Studio + Organically-Permeated Design Research Center
Chief Architect: Wang Zhenjun
Design team: Chen Long, Li Da, Xia Lu, Sun Chengwei, Xu Tong, Zhu Xu, Wang Pei, Li Jie, Deng Tao, Shi Fei, Zhao Chongxi, Zhao Weilu
Photography: CreatAR Images
Owner: Haiyan Hangzhou Bay Intelligent Equipment Base Development Co., Ltd.
Project Address: Haiyan County, Jiaxing City, Zhejiang Province
Gross built area: 269508.48㎡
Design time: 2014.10-2016.09
Project completion time: 2020.06
Materials: Dry hanging ceramic board, pasting ceramic brick, Fair-faced concrete hanging plate, glass curtain wall
Brands: LOPO, NOZAWA
Photo credit: CreatAR Images
{{item.text_origin}}

