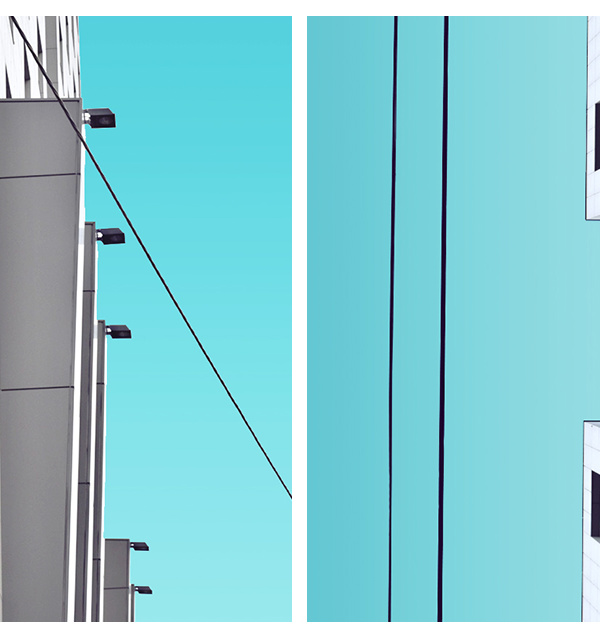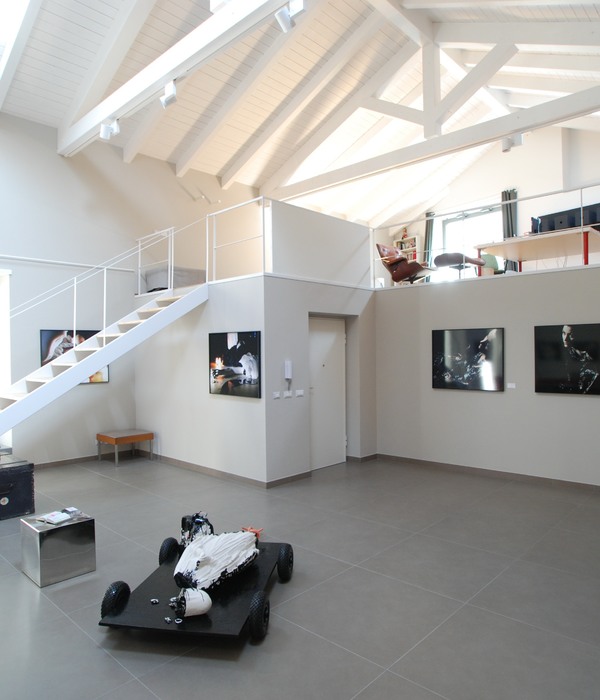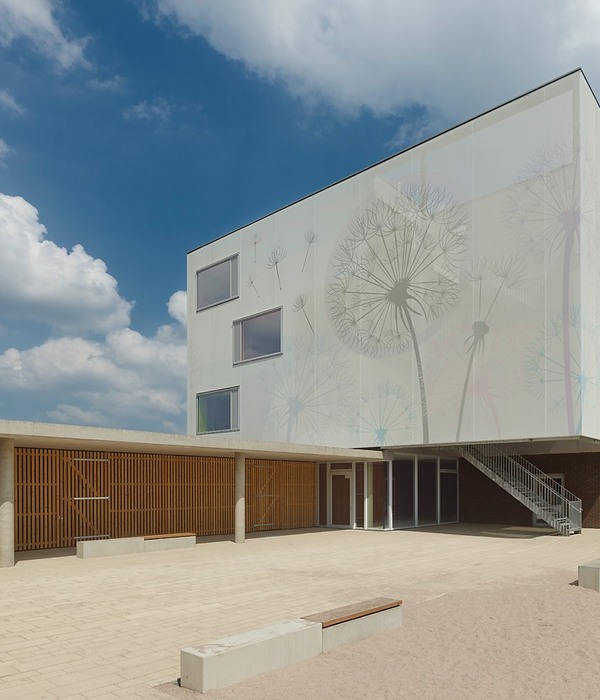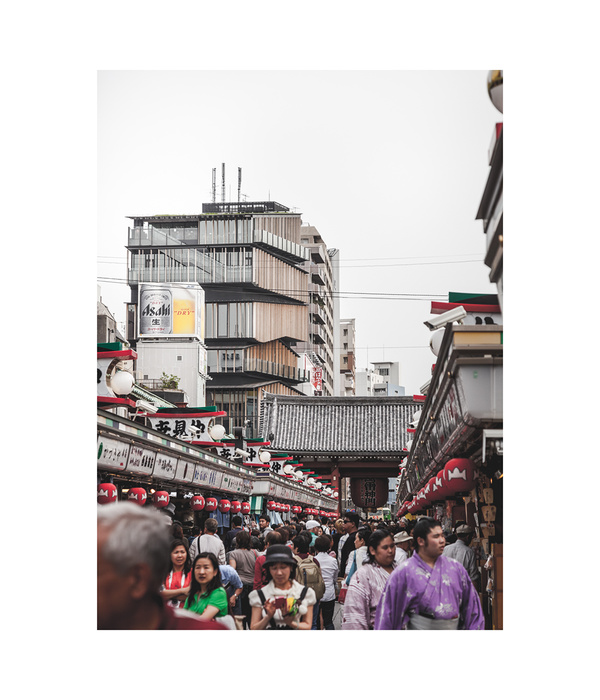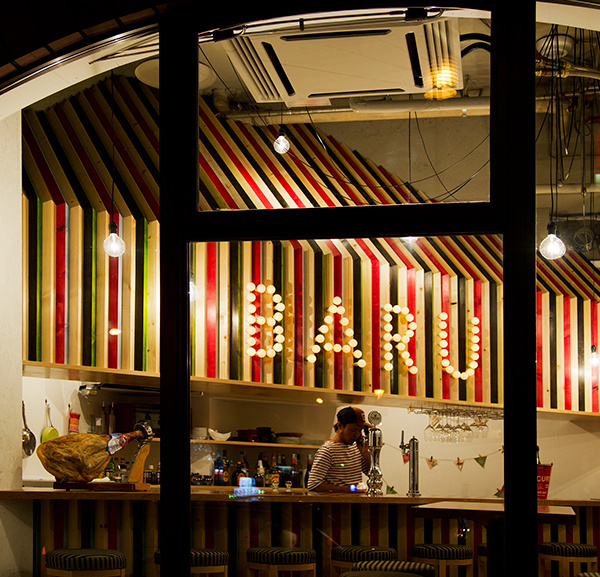Firm: DCM-AE
Type: Commercial › Office Industrial › Warehouse Transport + Infrastructure › Airport
STATUS: Built
YEAR: 2020
SIZE: 1000 sqft - 3000 sqft
Photos: DCM-AE (4)
This Corporate Flight Operations Center is managed and operated by a US-based Fortune 500 corporation with operations in over 60 countries. The project responds to the client's need to increase the parking and maintenance facilities for its growing aircraft fleet. It includes the design and construction of a new 40,000 SF hangar, a new fuel farm, a 16,000 SF training facility, a new access/lobby and an executive business center.
Due to strict Federal and local airport regulations; the projects's lay-out resulted in the location of the new hangar perpendicularly from the existing one, transforming the tarmac into a semi-open courtyard. The design team cleverly infilled the space between both hangars with a curved structure that acts as a connecting link between both large volumes and accommodates the new access and program. The link's design is reminiscent of the aerodynamic profile of an airplane's wing.
The new hangar is equipped with a state of the art foam fire suppression system and it is connected to a new flying training center with corporate offices, maintenance shops and quarters for pilots on call.
The lobby's design frames, with vertical wood slats and linear lighting, the main door that leads to the boarding area conveying a sense of speed and accuracy. The space includes a reception, informal meeting spaces and holds the permanent exhibit of the company's aircraft fleet through its history.
The building's skin is built with corrugated metal and exposed rolled steel columns. It extends over the main entrance creating a porte- cochère. Interior spaces are illuminated with natural light through the use of tubular skylights.
The link's unusual shape in a context of box-like structures has become an iconic addition to the airport's identity.
{{item.text_origin}}


