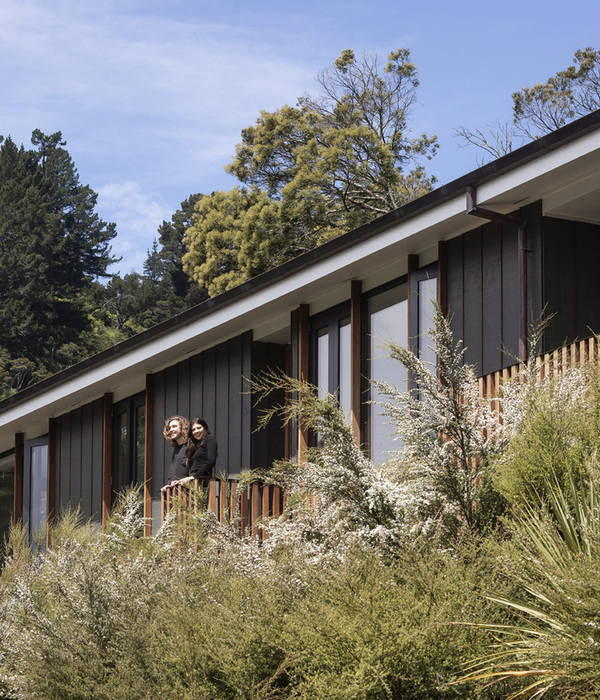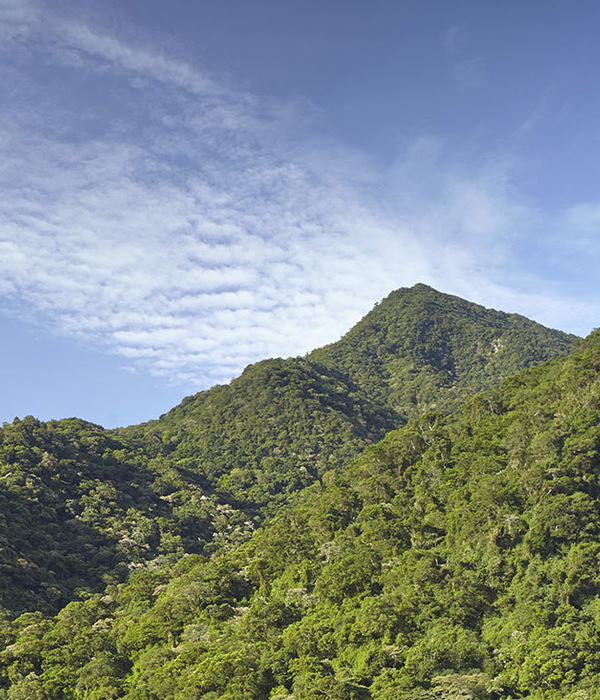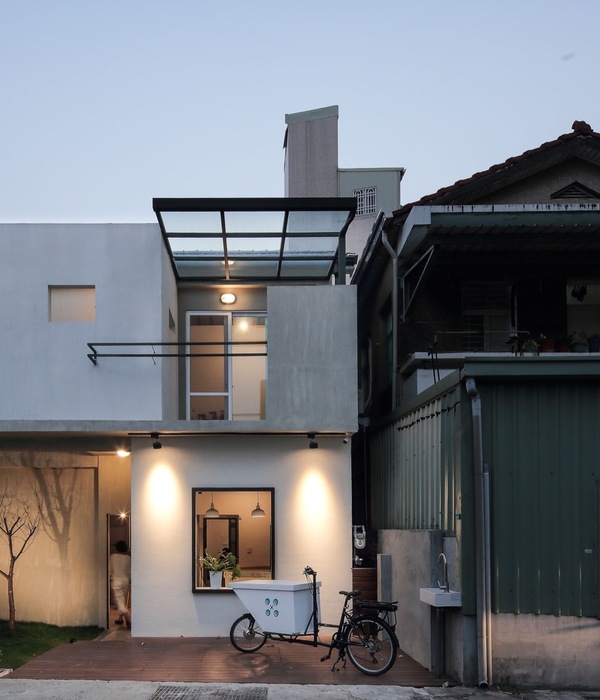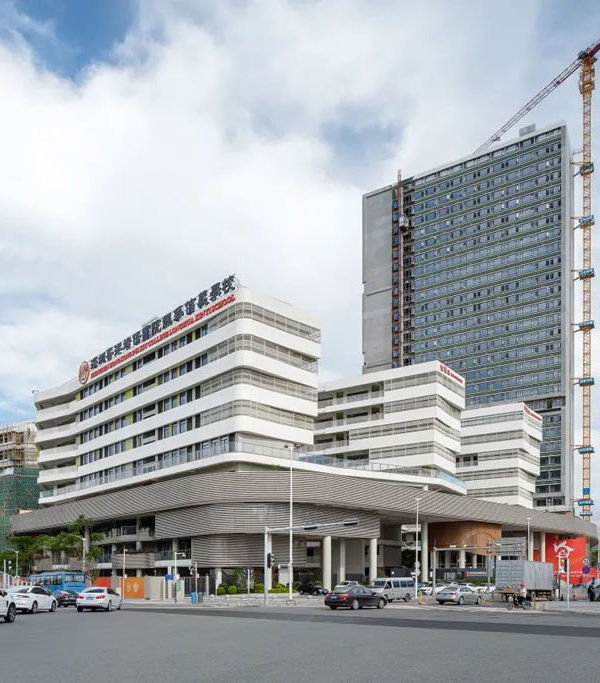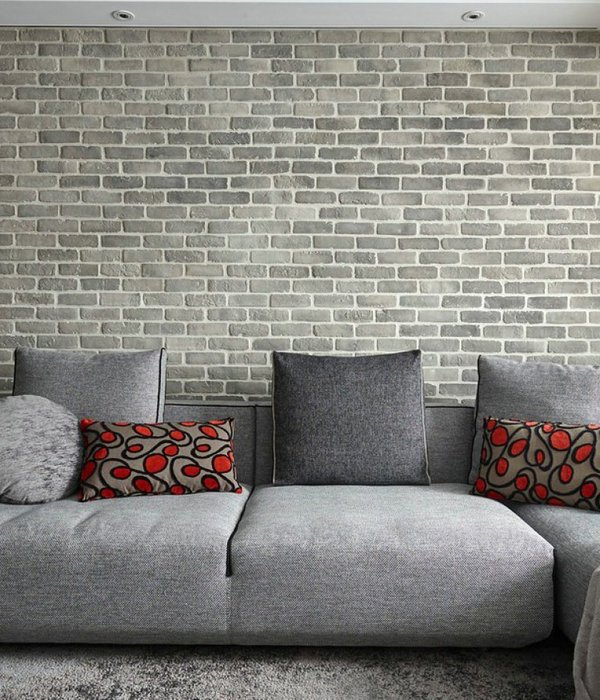This is a 2.800 sqm industrial plant with an attached office building. Both shed and office facility are prefabricated. The panels that enclose the shed have been developed from a customized design by introducing the grooved pattern in the prefabricator’s standard production. The rest of the construction process was conducted on site by using local workers and compatible technologies.
The metalwork [coatings, shade covers, doors, tower] provides the frame and resource for the architectural image we wanted to achieve, based on an essential ideal of workplace. This is a sort of patina laid over the industrial building. A sort of accent.
A factory is the place where [I believe] I can best experiment the passage from what I WOULD LIKE TO do to what I CAN do in architecture. HERE and NOW. One has to come to terms with reality’s limitations [workers, technologies, economy], and the signs need to be strong enough to stand out in their surroundings as well as to withstand the schedule and challenges of a building site. Plus, there is no need for over-refined details. A verse from a poem by Eugenio Montale comes to mind: “I would have wanted to be rough and essential”. But this is good. Here as elsewhere, for example economics, uncertainty becomes a stimulus. One could develop a sort of methodology for the non-negotiable realism.
The area [back in the 1960s, this used to be known as the Switzerland of Southern Italy with as many as 12,000 workers employed only by the domestic appliances manufacturer Indesit] is now pockmarked by the craters of failed industrialization and equally failed attempts at reconversion. The resulting landscape features strong and recognizable elements [decommissioned railway lines, pylon towers and above ground piping] that are either submerged or falling apart. Still, they are quite interesting. Then there are the areas where private business takes care of streets and planted areas. It is a context that challenges interpretation.
The design tries to penetrate the overall fabric of local signs. The sequence OFFICES/SHADE COVER/ TOWER becomes its recognizable symbol. With a touch of unpredictability. Seen from the distance, it will hopefully appear as a finger in the eye of the system.
collaborators: Francesca Parisi, Fabio Palma
photos: Luigi Spina
Year 2017
Work started in 2014
Work finished in 2017
Main structure Reinforced concrete
Client NARDI LANE
Status Completed works
Type Office Buildings / Factories
{{item.text_origin}}

