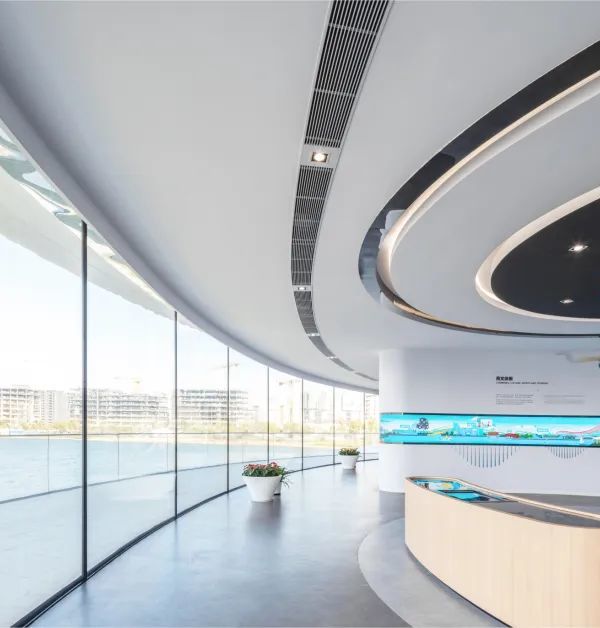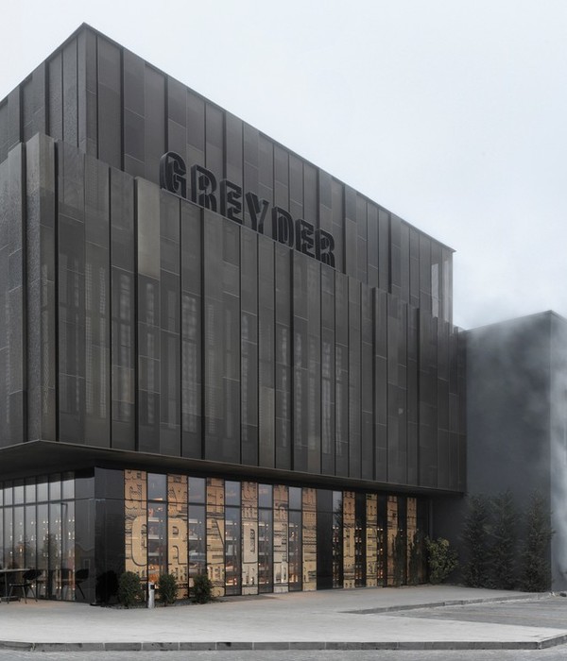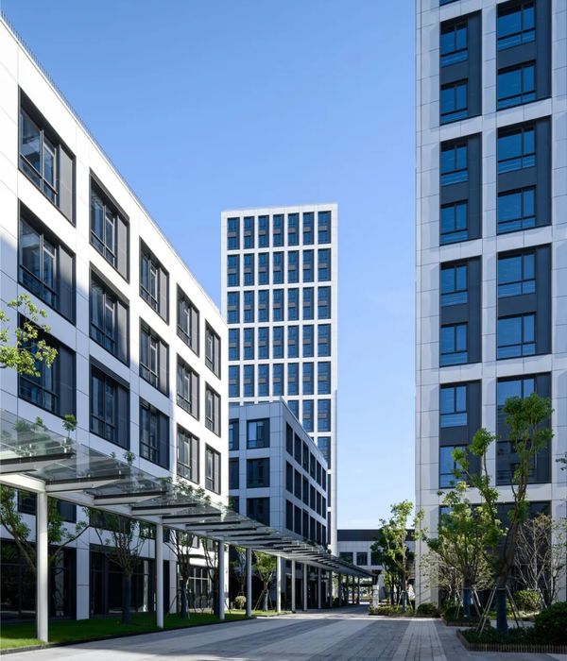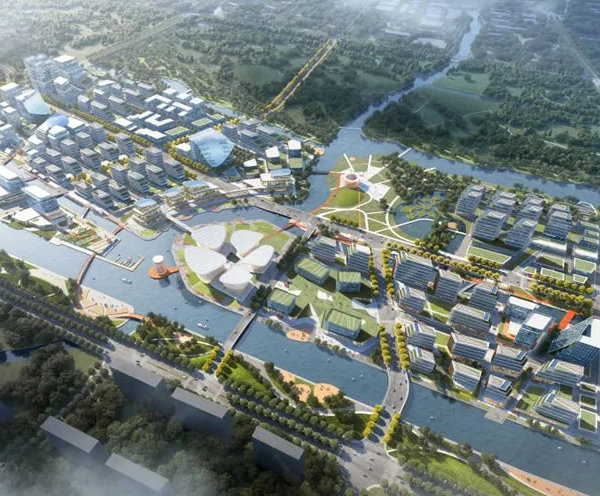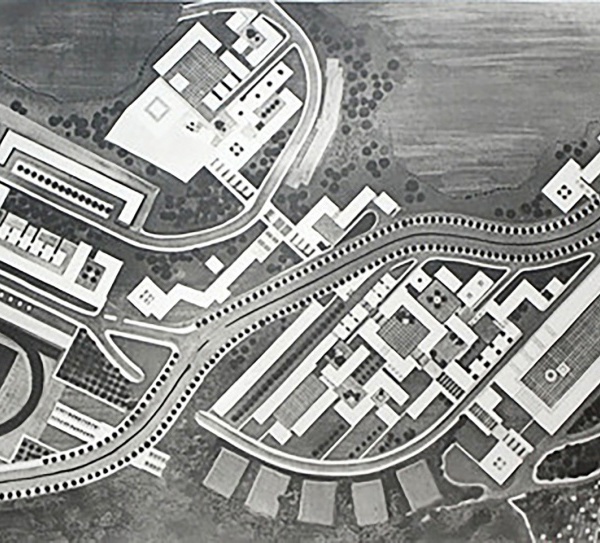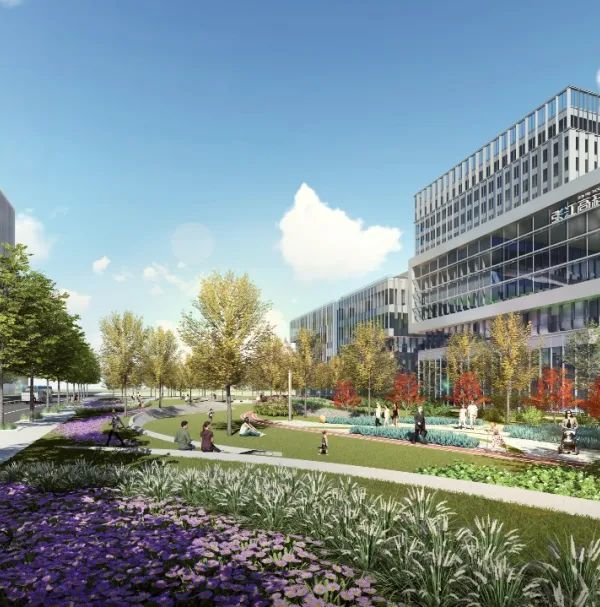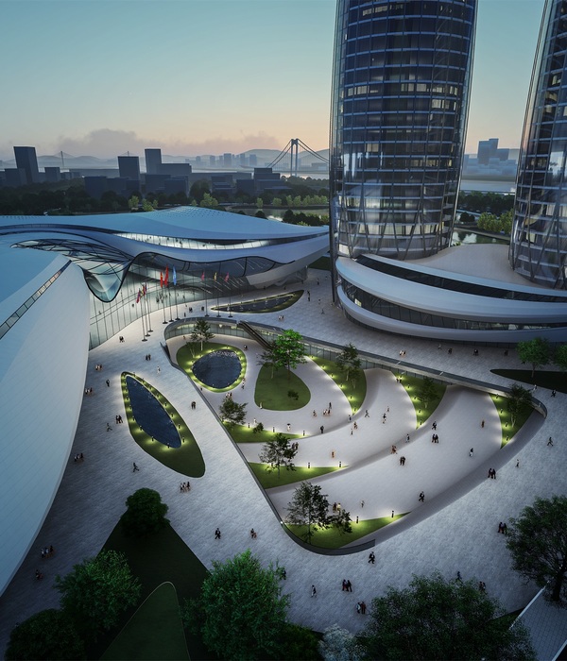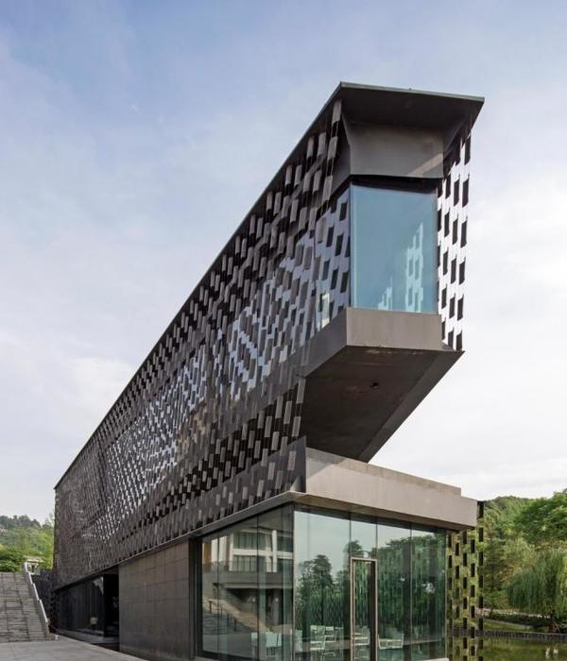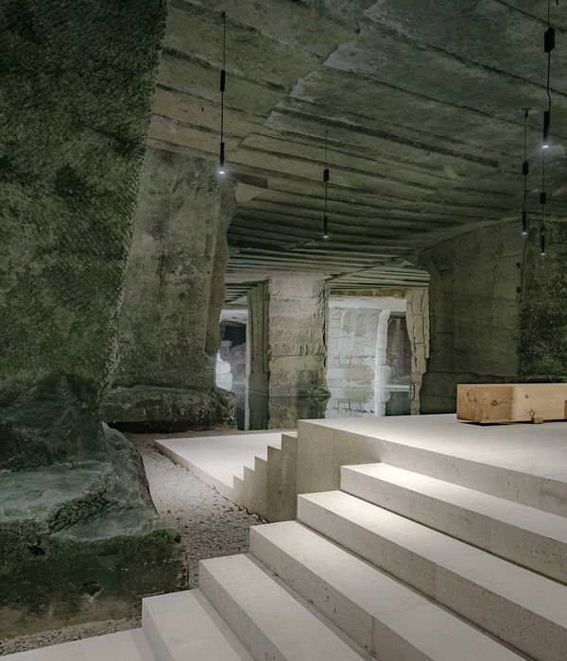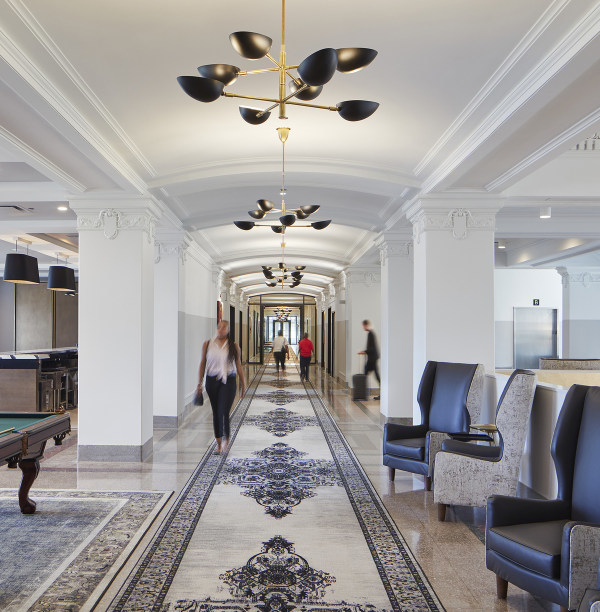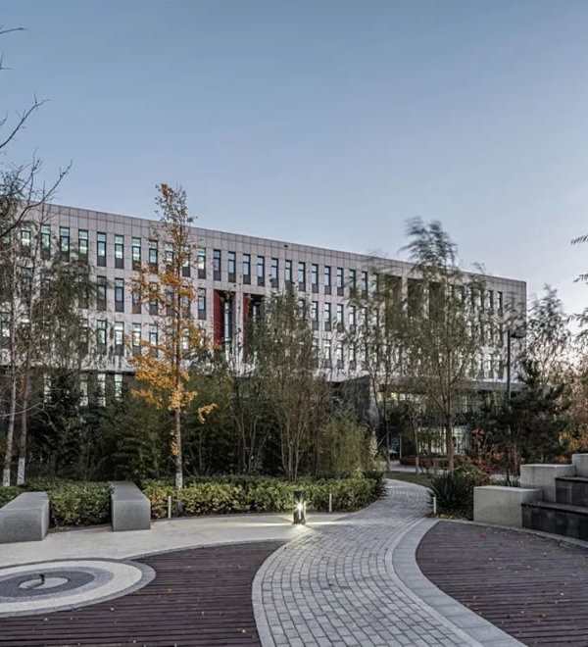© Yu-Chen,Tsao
曹玉晨
建筑师提供的文字说明。这座两层建筑是一个更新项目。第一层的程序被设置为第二层中的客户端的工作室和生活空间。这个与这个旧房子有关的客户要求我们用当地的记忆和历史把建筑符号保留在这个古老的房子里。因此,设计团队修复并重新创建了在台湾常见的建筑元素和组件。例如,中国拱门的形式表示为窗口的符号。现有的水磨石材料、带花图案的钢扶手和木材的施工都得到了很好的保留。我们的设计团队试图呈现现代生活空间的现代风格,在这个现代的建筑中已经安装了这种风格。
Text description provided by the architects. This two-storey building is a renewal project. The program of the first floor is set as the client’s studio and living space in the second floor. This client who treasures everything relating to this old house requested us to reserve the architectural symbols with the local memory and history in this old house. Hence, the design team repaired and re-created the architectural elements and components which are common to be seen in Taiwan. For example, the form of Chinese arch has represented as the symbol for the window. The existing terrazzo material, the steel handrail with flower patterns and the wood construction were well-reserved. Our design team attempted to present a modern style of contemporary living space, where has been installed in this conservative building.
© Yu-Chen,Tsao
曹玉晨
该网站位于城市的住宅区和商业区.在将来,由于市区重建计划和道路调整,这座旧建筑物的后侧将成为主要通道。如何改造现有的非法建筑和设备空间,使之成为一个吸引人的入口和立面,是本工程的基本概念。
The site is located in the residential-commercial area of the city. In the future, the back side of this old building will turn to be the main access because of the urban renewal plan and road readjustment. How to transform the existing illegal constructions and equipment space to be an attractive entrance and facade is the essential concept in this project.
© Yu-Chen,Tsao
曹玉晨
该设计遵循现有的建筑和拆除部分墙壁,以创造简单和几何的新立面。对于斑驳的混凝土墙,我们使用了生态涂料。外墙涂上白色,可以反射阳光。同时,在阳台墙壁上涂上的灰色会更生动地增强阴影效果。因此,它的形式将更清楚地显示它的高对比度。
The design followed the existing construction and dismantled some parts of walls to create the simple and geometry new-facade. For the mottled concrete walls, we used eco-paint. The outside wall was painted with white color that could reflect the sunlight. Meanwhile, the gray color painted on the balcony wall would enhance the shadow effect more vividly. As a result, the form would be showed more clearly with its high contrast.
© Yu-Chen,Tsao
曹玉晨
此外,我们还拆除了一些楼层,从而创建了一个庭院,原有的拥挤空间也被释放出来,供生活和空气流通之用。与庭院相连的绿地是为能够直接进入的邻居开放的,同时他们也可以享受绿色和阳光,没有栅栏。此外,这个庭院中的绿色和日光可以由工作室和居住空间共享,而不需要在这两个空间之间进行不必要的中断。
In addition, we dismantled some area of the floors, thus, a courtyard was created and the original crowded space was released for living and air circulation as well. The green land connected to courtyard is opened for the neighbors who are able to directly walk in; meanwhile they can enjoy the green and light without any fences. Furthermore, the green and daylight in this courtyard can be shared by the studio and living space without unnecessary interruption in-between these two spaces.
© Yu-Chen,Tsao
曹玉晨
就目的而言,在拆除地板时保留了部分混凝土钢筋。这个想法可以帮助我们获得网格阴影,当阳光穿过钢筋进入庭院。此外,我们在这里种了一棵树,这样的形象就像房子拥抱树和庭院一样。住在这里的人会经历季节的变化。最后,从我们项目的角度来看,新的元素-自然已经被创造在这座老建筑的高地上,它以建筑精神重生。
In terms of the purpose, some parts of the concrete steel bars were kept when the floors were dismantled. This idea can help us to get the grid shadow when the sunlight goes through the steel bars onto the courtyard. Besides, we planted a tree here, so that the image would be like the house embracing the tree and courtyard. People living here will experience the changes of seasons. Finally, the new element-nature has been created onto the elevations of this old building reborn with the architectural spirit from the perspective in our project.
© Yu-Chen,Tsao
曹玉晨
Architects J.R Architects
Location Tainan, Taiwan
Category Refurbishment
Lead Architects Cho-Jen,Huang
Area 113.0 m2
Project Year 2016
Photographs Yu-Chen,Tsao
{{item.text_origin}}

