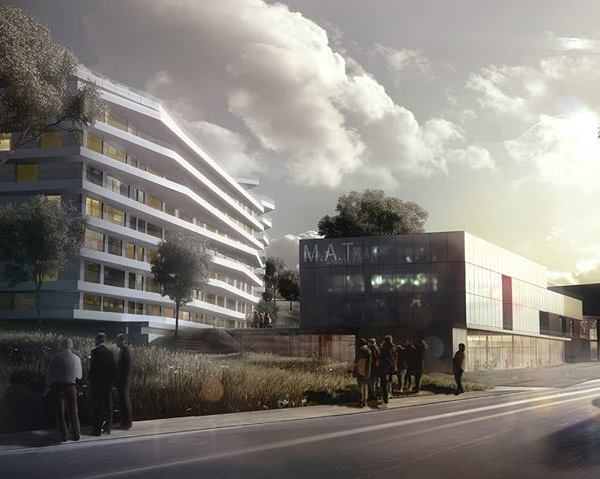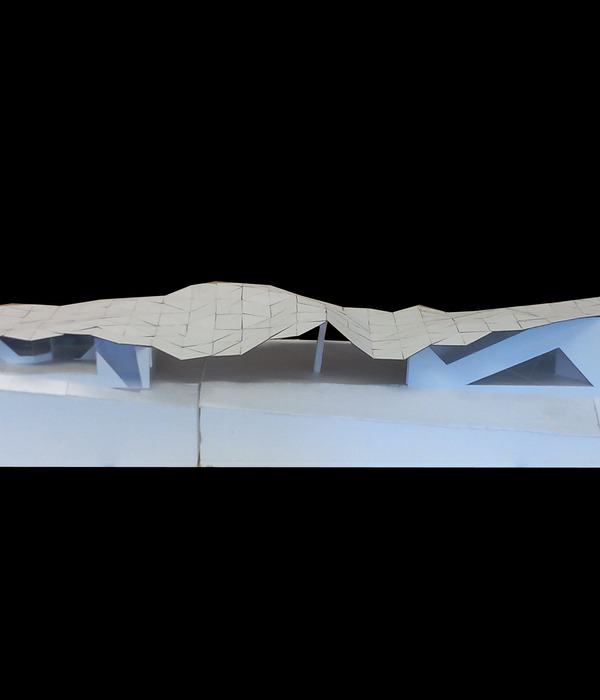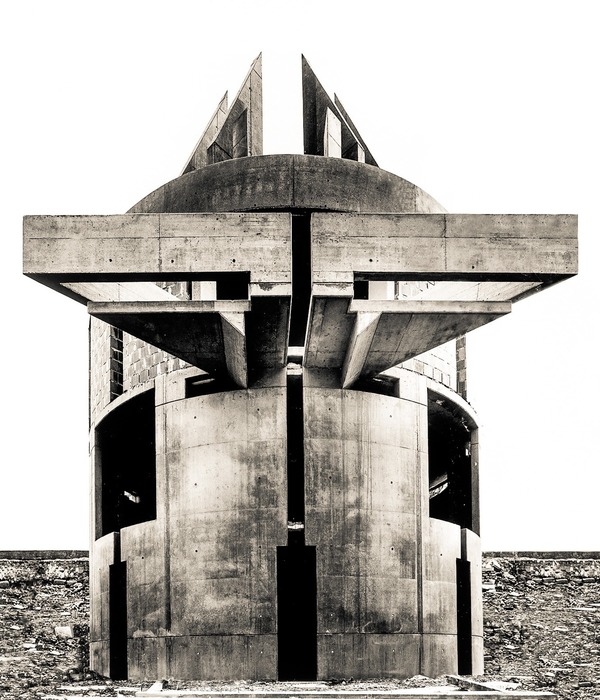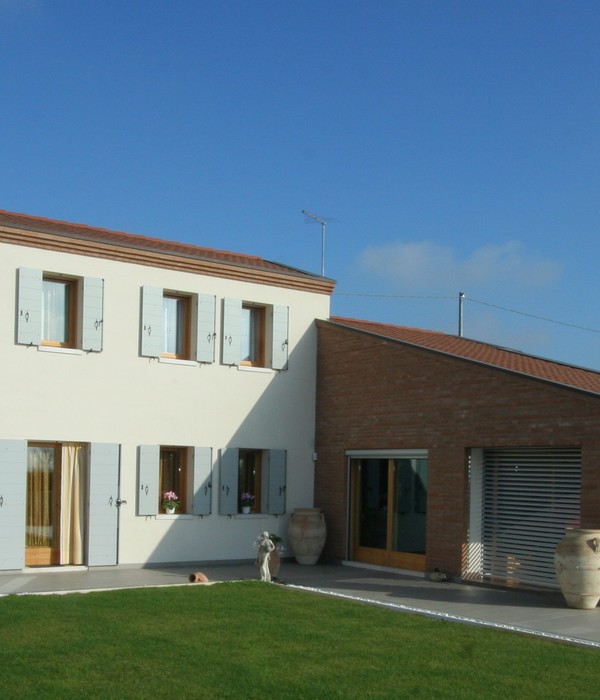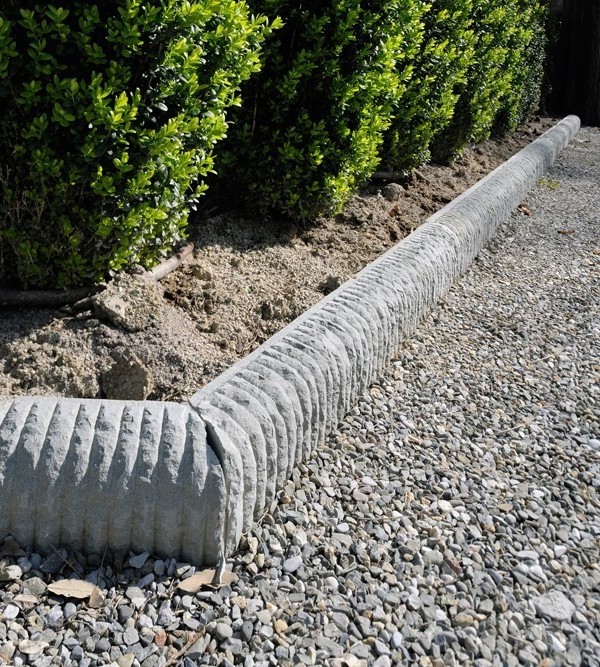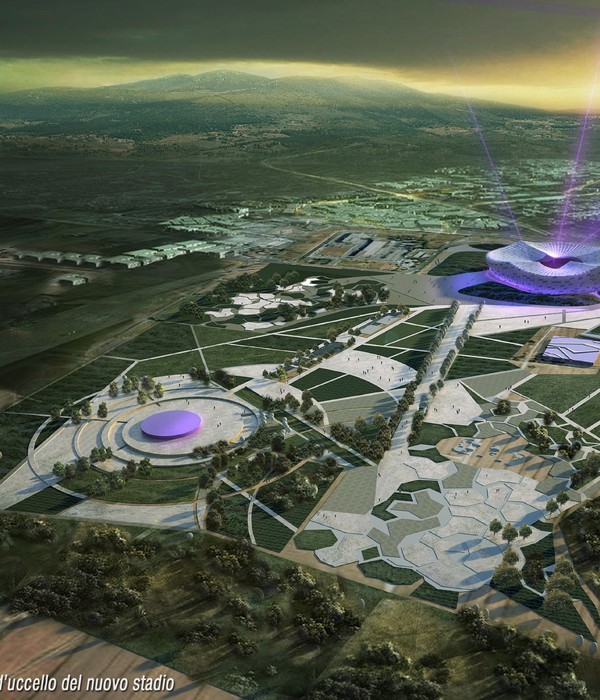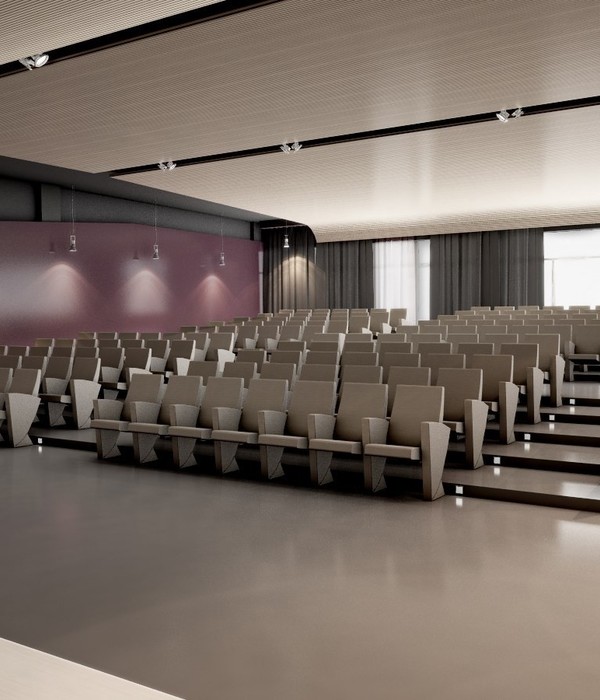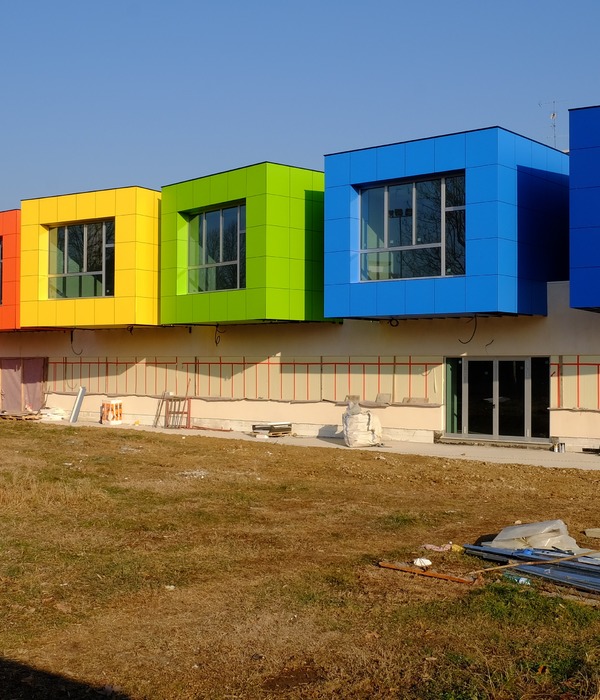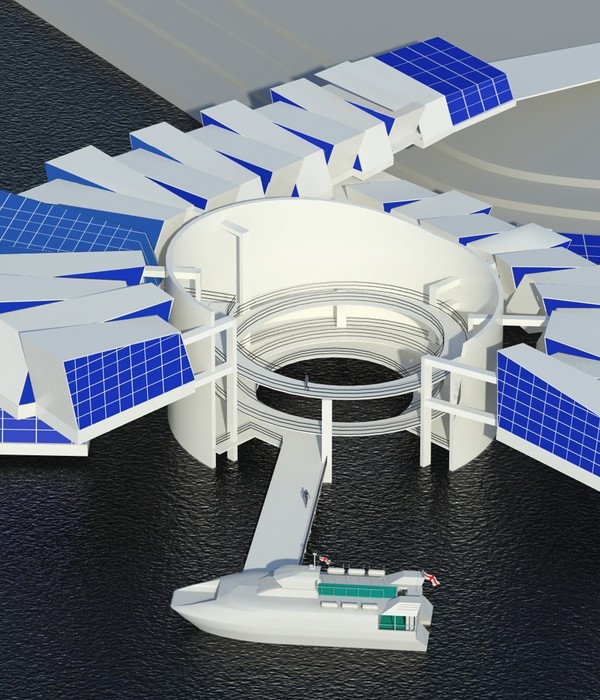1.背景 Background
自2020年起,偏远建筑作为设计方参与了天峪河村景观美化工程,在设计和现场服务中与村集体和村民建立了紧密的联系与信任。2021年初,在国家乡村振兴政策的鼓励下,天峪河村集体决定引入“工匠新村民”,将四座闲置的农村宅基地打造成以工匠主理人工作室为主题的“匠舍”民宿,作为村集体的样板工程,探索乡村振兴新模式。四座“匠舍”包括厨师新村民工作室的乡村餐厅、书画家新村民工作室的乡村国学馆、建筑师新村民工作室的乡村设计中心,以及民宿运营新村民工作室的乡村民宿学院(图1)。而偏远建筑深受这一乡村振兴新模式的感染,欣然受邀作为建筑师新村民,成为了乡村设计中心的主人。
Since 2020, FARchitect had participated in the Tianyuhe Village landscape beautification project as the design party, established close connections and trust with the village collective and villagers in design and on-site services. At the beginning of 2021, encouraged by the national rural revitalization policy, Tianyuhe Village collective decided to introduce “New Village Craftsman Residents” and turn four idle rural homesteads into “Craftsman’s House” homestays with the theme of craftsmen’s studios, as a model project for the village collective to explore new models of rural revitalization. The four “Craftsmen’s Houses” include the rural restaurant of the Chef’s New Village Resident’s Studio, the rural traditional Chinese culture museum of the Calligrapher’s and Painter’s New Village Resident’s Studio, the rural design center of the Architect’s New Village Resident’s Studio, and the rural homestay college of the homestay operator’s New Village Resident’s Studio(P1). However, FARchitect had been deeply influenced by this new model of rural revitalization and accepted the invitation as New Village Resident Architect, becoming the masters of the rural design center.
▼项目概览,project overview ©偏远建筑
2.思考 Thoughts
从传统提供单一设计服务的乙方,到作为主人的新村民,这一角色的转变让我们有机会像参与一次社会实验一样探索和拓展建筑师职业和社会角色的边界。尤其是在当下房地产整体下行带来的建筑设计行业低谷,大部分从业者和在校学生对职业前景都普遍悲观的背景下,建筑师这个职业应如何更加主动地应对时代变化?作为一名高校教师和实践建筑师的双重身份,这也是我们一直在思考的一个问题。近30年快速城市化过程中的空间生产与复制已经将绝大多数建筑师的职业角色异化缩小为资本和权力的制图工具,而在当下就连这个小角色也在时代洪流中变的岌岌可危。如果建筑学作为一门学科和职业在未来不至于消亡的话,首要之事就是要重新确定建筑学内部的学科边界和外部的社会角色。
The transformation from the traditional party B who provides single design service to the new village residents who act as owners provides us with the opportunity to explore and expand the boundaries of the architect profession and social roles, just like participating in a social experiment. Especially in the current context of the overall downturn in the real estate industry, which has brought about a downturn in the architectural design industry, with most practitioners and students generally pessimistic about their career prospects, how should architects be more proactive in responding to changes in the times? This is an important question FARchitect has been pondering, since the the dual identity of a university teacher and a practical architect of the principle architect. In the past 30 years of rapid urbanization, space production and replication have reduced the professional role of the vast majority of architects to a mapping tool for capital and power, and even this small role has become precarious in the current tide of the times. If architecture, as a discipline and profession, is not to disappear in the future, the first thing is to redefine the internal disciplinary boundaries and external social roles of architecture.
▼项目模型,project model ©偏远建筑
现代主义最重要的评论家克莱门特•格林伯格(Clement Greenberg)1939年在《前卫与媚俗》中提出,媚俗文化的功用是迎合大众文化消费、关注艺术的外部社会效用、是缺乏创造力的,而前卫艺术是独立的为艺术的艺术、关注艺术的内部反思、其功用是为了艺术自身的进步。作为现代主义还原论的核心人物,格林伯格不仅坚持艺术要独立于外部社会服务,还要求每一种门类的艺术纯粹地回归到自身的媒介本质,这也导致现代主义艺术走向衰落。而战后美国波普艺术的代表人物之一罗伯特·劳森伯格(Robert Rauschenberg)则将打破艺术和生活的边界(fill the gap between art and life)作为自己的信仰。这两位艺术家的区别也正是现代和后现代的区别。在后现代,艺术内部的规则让位给外部社会效果的判断、有趣代替了品质、艺术的直接性和体验性代替了艺术内部的本体性。坚定的现代主义者迈克尔•弗雷德(Michael Fried)将体验性的“剧场性艺术”贬低为“字面艺术”,而极少主义艺术家托尼•史密斯(Tony Smith)则用“邮票艺术”作为对现代主义者的贬称。历史总是螺旋的上升,如果抛开前卫与媚俗、现代与后现代这些时间性的区分,从艺术的内部和外部来看,这些分歧的核心在于对艺术的内部学科本体和外部社会效用之间关系的看法不同、而这两者之间的关系也是推动艺术不断演化和前进的二元动力。
The most important critic of modernism, Clement Greenberg, proposed in 1939 in “Avant-garde and Kitsch” that the function of Kitsch culture is to cater to popular cultural consumption, focus on the external social utility of art, and lack creativity, while avant-garde art is an independent art, focusing on internal reflection of art, and its function is for the progress of art itself. As a core figure of modernist reductionism, Greenberg not only insists that art should be independent of external social services, but also demands that each category of art purely return to its own medium essence, which has led to the decline of modernist art. One of the representative figures of post-war American pop art, Robert Rauschenberg, believed in filling the gap between art and life as his belief. The difference between these two artists is precisely the difference between modern and postmodern. In postmodernism, the internal rules of art have given way to the judgment of external social effects, interesting has replaced quality, and the availability and experiential nature of art have replaced the ontological nature within art. The staunch modernist Michael Fried disparaged experiential “theatrical art” as “literal art,” while minimalist artist Tony Smith used “stamp art” as a derogatory term for modernists. History always spirals upwards. If we set aside the temporal distinctions between avant-garde and Kitsch, modern and postmodern, the core of these differences lies in the different views on the relationship between the internal disciplinary ontology and external social utility of art, and the relationship between the two is also a binary driving force for the continuous evolution and progress of art.
▼项目周边环境,project surroundings ©偏远建筑
然而,建筑学从来就不是纯艺术,从2016年我国提出的适用、经济、绿色、美观的建筑方针来看,前三个原则可以说是为了解决现实问题、服务社会需要,最后的美观在一定程度上才属于建筑学内部的学科本体范畴。因此,对于建筑学来说,外部的社会服务和内部的学科本体是不可或缺的两翼。但在过去30年所谓建筑师的黄金时代,大量快速化的空间生产与复制使得绝大多数职业建筑师的社会服务角色仅限于满足甲方的商业利益,学科的本体追求缩减为符合规范。在大都市权力和资本主导的空间生产中,建筑师被异化为制图员,不论在外部社会角色和内部学科本体中都丧失了独立性和话语权。而在乡村振兴的新背景下,建筑师有机会重新成为一个独立的人,感受到了久违的被需要和尊重,让我们有机会进行一次向外拓展建筑师职业角色的社会实验,和向内探究建筑学本体问题的设计实验。
However, architecture has never been purely artistic. From the perspective of the applicable, economical, green, and aesthetically pleasing architectural policies proposed by China in 2016, the first three principles can be said to be aimed at solving practical problems and serving social needs. Ultimately, aesthetics belong to the internal discipline of architecture to a certain extent. Therefore, for architecture, external social services and internal disciplinary ontology are two indispensable wings. But in the so-called golden age of architects over the past 30 years, the rapid production and replication of a large number of spaces have limited the social service role of the vast majority of professional architects to meeting the commercial interests of the clients, and the pursuit of disciplinary ontology has been reduced to compliance with norms. In the spatial production dominated by power and capital in metropolitan areas, architects are alienated as cartographers, losing independence and discourse power in both external social roles and internal disciplinary entities. In the new context of rural revitalization, architects have the opportunity to become independent individuals again, feeling the long lost being needed and respect. This gives us the opportunity to conduct a social experiment to expand the role of architects externally and a design experiment to explore the ontology of architecture internally.
▼项目周边环境,project surroundings ©偏远建筑
3.外部的社会实验 External social experiments
与传统建筑师仅提供设计和有限的施工现场服务不同,在这个项目中,偏远建筑以建筑师的角色主导了建设前的规划手续办理、村委会乡村振兴政策讨论参与、建筑功能策划、建筑方案与施工图设计、室内方案与施工图设计、景观方案与施工图设计、施工招标采购,建设中的现场施工管理、施工质量监理、施工计划制定、施工全过程设计跟踪服务,建设后的民宿软装布置、民宿运营方案制定、村民管家招募与培训、乡村艺术活动策划组织、乡村文创产品设计与开发。可以说,建筑师主导了建设前、建设中、建设后的各个细节,在服务深度中实现了业内期盼已久的“建筑师负责制”,并进一步拓展达成了建筑、室内、景观、产品的一体化设计,将建筑师的设计意图贯彻在所有物理空间的细节之中;在服务广度中实现了从建筑师向品牌主理人的转型,建筑师从设计和建设的幕后,走到建筑使用和运营的前台,建筑师的作品从物理空间进一步拓展为空间中的生活与内容,建筑空间和设计服务、运营管理、文化展览、艺术资源,空间、生活、内容和建筑师一起,形成了合力,为乡村振兴全方位地贡献出了建筑师的力量。
▼项目建造过程,project construction progress ©偏远建筑
Unlike traditional architects who only provide design and limited construction site services, in this project, FARchitect is the leading role of architects in pre-construction stage services including planning procedures, village committee participation in rural revitalization policy discussions, building function planning, building scheme and construction drawing design, interior scheme and construction drawing design, landscape scheme and construction drawing design, construction bidding and procurement; in-construction stage services including construction management, construction quality supervision, construction plan formulation, design and tracking services throughout the construction process; post-construction stage services including soft decoration layout of homestays, formulation of homestay operation plans, recruitment and training of village butlers, planning and organization of rural art activities, and design and development of rural cultural and creative products(P2). It can be said that architects have taken the lead in every detail before, during, and after construction, achieving the long-awaited “architect responsibility system” in the industry through service in depth, and further expanding to achieve integrated design of architecture, interior, landscape, and products, implementing architects’ design intentions in all physical space details; In terms of service breadth, the transformation from architects to brand managers has been achieved. Architects have gone from behind the scenes in design and construction to the forefront of building use and operation. Architects have further expanded their works from physical space to life and content in space. Architectural space, along with design services, operation management, cultural exhibitions, art resources, space, life, content, and architects, have formed a joint force, Contributed the strength of architects in all aspects to rural revitalization.
▼项目外观,project exterior ©偏远建筑
天峪河乡村设计中心作为一次建筑师突破自身职业边界的社会实验,给当地带来的不仅仅是一座房子,同时为村民带来了新鲜丰富的艺术文化生活、实现了家门口的工作与就业,为游客带来了新奇空间感知和在地的文化体验,物理上驻村的新村民建筑师作为村委会智库成员从乡村规划设计到乡村治理政策更加全面地服务了乡村振兴。可以说,这一乡村振兴的新模式实现了村民、村集体、新村民建筑师和外来游客之间的共赢,重新确立并进一步拓展了建筑师的社会角色,当建筑师获得一定的独立性和话语权时,传统的设计服务也变得更有针对性和深思熟虑。
The Tianyuhe Rural Design Center, as a social experiment for architects to break through their professional boundaries, not only brings a house to the local area, but also brings fresh and rich artistic and cultural life to the villagers, realizing employment at their doorstep, and bringing new spatial perception and local cultural experience to tourists. Physically, the new resident architect in the village, as member of the village committee think tank, provides more comprehensive services for rural revitalization from rural planning and design to rural governance policies. It can be said that this new model of rural revitalization has achieved a win-win situation among villagers, village collectives, new village resident architect, and foreign tourists, re establishing and further expanding the social role of architects. When architects gain a certain degree of independence and discourse power, traditional design services become more targeted.
▼项目外观,project exterior ©偏远建筑
4.服务乡村的设计 Design for Village
4.1策划与定位 Planning and positioning
在一开始整体的“匠舍”项目定位中,建筑师的“匠舍”被定义为“驻村建筑师工作室”+“民宿”两个独立的功能。而综合考虑到后期运营以及扩大项目的带动作用,我们提出,一方面将“驻村建筑师工作室”作为一个开放的公共空间,既向村民开放、也向住店的客人开放;另一方面,将这个“驻村建筑师工作室”扩展成为包括乡村美术馆、乡村会客厅、乡村咖啡厅、乡村茶室、乡村众创空间等综合性艺术空间的乡村设计中心。这个作为公共艺术空间的乡村设计中心不仅仅是驻村建筑师的办公空间、还是这个房子中民宿部分配套的公共与服务空间、也是四个“匠舍”项目的公共会客厅、更是当地村民的美术馆。天峪河乡村设计中心作为一个双向的窗口将天峪河村当地的民间艺术展示给城市游客,同时将城市的艺术资源下乡带给当地村民。建筑师不仅仅为乡村提供了设计服务,还进一步实现了设计和艺术为乡村赋能的目的。
In the initial positioning of the overall “craftsmanship house” project, the architect’s “craftsmanship house” was defined as two independent functions: “resident architect studio” and “homestay”. Taking into account the driving role of later operation and expansion of the project, we propose to, on the one hand, treat the “resident architect studio” as an open public space, open to both villagers and guests staying in the hotel; On the other hand, expand this “resident architect studio” into a rural design center that includes comprehensive art spaces such as rural art museums, rural reception halls, rural cafes, rural tea rooms, and rural creative office spaces. This rural design center, as a public art space, is not only an office space for resident architects, but also a public and service space for the homestay part of the house, a public reception hall for four “craftsmen’s houses” projects, and an art museum for local villagers. The Tianyuhe Rural Design Center serves as a two-way window to showcase the local folk art of Tianyuhe Village to urban tourists, while bringing the city’s artistic resources to the countryside for local villagers. Architects not only provide design services for rural areas, but also further achieve the goal of empowering village with design and art.
▼业态组成,functions distribution ©偏远建筑
4.2形体与山势 Volume and Mountain
坐落于群山中的天峪河村风景美丽、气势磅礴,原有四个闲置的宅基地分布于河道和山脚之间四个临近的台地上,而乡村设计中心则相对最高。处理好和压倒性的自然景观的关系、严格遵守规划和环保条例、与周边房屋保持协调的同时又能体现出其作为艺术中心的一定程度上的个性,这是考虑建筑和外部环境关系时的重点。通过和村集体的多次商议、咨询规划管理部门的政策。我们严格将建筑轮廓限制在原有老房子160平方米的占地范围之内,在9米限高的规划红线内尽量降低建筑高度。在如此美丽的自然景观里,民宿部分需要一个露台和玻璃餐厅,因此我们将屋顶两分为平屋顶的露台部分和坡屋顶的客房部分,再通过露台部分女儿墙的延伸将坡屋顶的高度隐藏起来,最终在7.4米的视觉高度、8.1米的建筑高度中实现了三层的空间布局。在建筑材料上,我们选择了拆房老青砖作为表皮材料,斑驳古朴的青砖和背后紧贴的山体、巨石、毛石挡墙融为一体。建筑像一块尺度适宜的人工石头镶嵌于群山之中、又作为一个简单的青砖民房和周边的房屋融为一体,但其耐人寻味的开窗又吸引人们去内部探索。
Located in the mountains, Tianyuhe Village boasts beautiful and majestic scenery. The original four idle homesteads were distributed on four adjacent terraces between the river and the foot of the mountain, while the Rural Design Center was relatively the tallest. Properly managing the relationship with overwhelming natural landscapes, strictly adhering to planning and environmental regulations, and maintaining coordination with surrounding houses at the same time reflecting a certain degree of individuality as an art center, which is the focus when considering the relationship between architecture and the external environment. Through multiple discussions with the village collective and consulting with the planning and management department on policies. We strictly limit the building outline to the original 160 square meters of land occupied by the old house, and try to reduce the building height as much as possible within the planned red line with a height limit of 9 meters. In such a beautiful natural landscape, the homestay section requires a terrace and a glass restaurant. Therefore, we divided the roof into a flat roofed terrace section and a sloping roofed guest room section, and then concealed the height of the sloping roof through the extension of the parapet wall on the terrace section. Finally, a three story spatial layout was achieved at a visual height of 7.4 meters and a building height of 8.1 meters. In terms of building materials, we have chosen demolished old blue bricks as the surface material, and the mottled and ancient blue bricks are integrated with the mountain, boulders, and rubble retaining walls closely behind. The building is like an artificial rock set in the mountains at a suitable scale, and also integrates with the surrounding houses as a simple blue brick house. However, its thought-provoking windows attract people to explore the interior.
▼山势,mountains ©偏远建筑
4.3功能与流线 Function and Circulation
美丽珍贵的自然环境要求形体最小化,而设计中心+民宿的功能定位又要求内容最大化。因此,如何实现场地的集约复合利用是空间设计的重点。首先,我们将设计中心作为公共空间、民宿作为私密空间明确区分开来,使其互不影响。由于场地位于山脚,低处较为封闭,但高处较为开阔,所以将民宿部分放在高处获得良好的观景效果,将设计中心放在低处强化可达性与公共性。设计中心部分设置了乡村美术馆、乡村会客厅、乡村茶室、乡村众创空间,给各个空间赋予不同的层高和标高,形成了丰富的空间视线效果,并通过一个凸显公共性的单跑楼梯将其连接起来,从前院的入口进入;民宿部分设置了四间客房、一间厨房、一间储藏室、一个玻璃餐厅和一个观景露台,配备了一个双跑楼梯作为独立的交通从后院的入口进入。一方面,公共部分和私密部分的明确区分可以使两部分功能互不干扰,另一方面,这两部分又可以在乡村会客厅中有机连接在一起。通过标高、层高、功能、流线的整体复合设计,天峪河乡村设计中心在占用了最小外部环境资源的情况下,实现了内部使用功能的最大化,也带来了极为丰富的空间体验。
▼功能与流线,function and circulation ©偏远建筑
The beautiful and precious natural environment requires minimal volume, while the functional positioning of the design center+homestay requires maximum content. Therefore, how to achieve intensive and composite utilization of the site is the focus of spatial design. Firstly, we clearly distinguish between the design center as a public space and the homestay as a private space, so that they do not affect each other. Due to the location of the site at the foot of the mountain, which is relatively closed in the lower areas but open in the higher areas, the homestay section is placed at a higher level to achieve a good view, and the design center is placed at a lower level to enhance accessibility and public accessibility. The design center has set up a rural art museum, a rural reception hall, a rural tea room, and a rural creative space, assigning different levels and heights to each space, forming a rich spatial visual effect. It is connected by a single running staircase that highlights the public nature, entering from the entrance of the front yard; The homestay section is equipped with four guest rooms, a kitchen, a storage room, a glass restaurant, and an observation terrace, equipped with a double running staircase as independent transportation entering from the entrance of the backyard. On the one hand, a clear distinction between the public and private parts can ensure that their functions do not interfere with each other, and on the other hand, these two parts can be organically connected together in rural reception halls. Through the overall composite design of elevation, floor height, function, and circulation, the Tianyuhe Rural Design Center maximizes internal usage while minimizing external environmental occupations, and also brings an extremely rich spatial experience.
▼获得良好的观景效果,achieve a good view ©偏远建筑
4.4材料与性能 Material and Performance
天峪河村四季分明,冬有严寒、夏有酷暑,冬季虽然景色磅礴,但最低温度在零下10度以下,由于缺乏供暖,当地村民冬天都下山居住;夏天虽然比城市里气温较低,但最高温度也在35度以上。因此,如何提高建筑的热工性能,绿色低碳的考虑不再是表面文章而是作为主人降运营成本要主动要思考的重要问题。
Tianyuhe Village has distinct four seasons, with severe cold in winter and scorching heat in summer. Although the scenery is magnificent in winter, the lowest temperature is below minus 10 degrees Celsius. Due to the lack of heating, local villagers often go down the mountain to live in winter; Although the temperature in summer is lower than in cities, the highest temperature is also above 35 degrees. Therefore, how to improve the thermal performance of buildings and the consideration of green and low-carbon is no longer a superficial issue, but an important issue that owners should actively consider in order to reduce operating costs.
▼保温墙体,thermal insulation ©偏远建筑
首先,在如此美丽的自然环境中,拒绝密斯式玻璃盒子的做法不仅是因为外观的突兀,更是因为能耗的问题。由于山体地形的遮挡,在冬季房子只有北侧的高处才有直接的日照,因此,这个青砖石块形体的洞口在低处较少,高处较多,而在最高的露台处设置了全玻璃餐厅作为阳光房不仅仅是形式的考虑,更是节能的需要。其次,在墙体构造上,120mm青砖表皮和内墙200mm的混凝土保温砌块中间设置了8cm的XPS保温层,这样400mm厚的外墙和高性能系统门窗塑造了石头外观的造型,也保证了房屋的优秀的保温隔热性能。最后,特殊的空间设计在塑造通透视线关系的同时,也带来了多处贯穿整个建筑的“穿堂风”,降低了夏季的空调能耗。
▼建筑优秀的保温隔热性能,excellent insulation performance of the house ©偏远建筑
Firstly, in such a beautiful natural environment, rejecting the Mies style glass box is not only due to its abrupt appearance, but also due to energy consumption issues. Due to the obstruction of the mountain terrain, only the high north side of the house receives direct sunlight in winter. Therefore, the openings of this blue brick shaped building is less in the low areas and more in the high areas. On the highest terrace, an all glass restaurant is set up as a sunroom, which is not only a form consideration, but also a need for energy conservation. Secondly, in terms of wall construction, an 8cm XPS insulation layer is set between the 120mm blue brick skin and the 200mm concrete insulation block on the inner wall. This 400mm thick outer wall and high-performance system windows shape the appearance of the “rock”and ensure the excellent insulation performance of the house. Finally, the special spatial design not only shapes the transparent visual relationship, but also brings multiple ventilation throughout the entire building, reducing air conditioning energy consumption in summer.
▼乡村会客厅,reception hall ©偏远建筑
4.5建筑与室内 Architecture and Interior
特殊的功能与空间设计带来了丰富室内空间体验,这是空间关系的基底,而在室内设计中强化这一空间效果则是室内设计阶段的核心,通过混凝土、木材、白色、黑色这几种简单的材质和颜色将不同的空间层次区分出来就是最简单的设计逻辑。因此,墙面、窗套、门、桌子、床、柜子、踢脚线都使用了桦木胶合板(海洋板),其原木的颜色和肌理与防潮性能十分匹配山野的自然氛围与物理环境。木材与抛光混凝土地面和裸露的混凝土天花塑造了质朴又自然的房间氛围、白色作为虚空的距离、点缀其中的黑色家具和壁炉中跳动的火焰又提示了身体的活动。和传统室内设计不同,在这里,空间才是核心,材料不是跳入前台的主角,而是塑造空间感和距离感的配角。
The special functions and spatial design bring rich interior space experiences, which are the foundation of spatial relationships. Strengthening this spatial effect in interior design is the core of the interior design stage. The simplest design logic is to distinguish different space through simple materials and colors such as concrete, wood, white, and black. Therefore, the walls, window frames, doors, tables, beds, cabinets, and baseboards are all made of birch plywood (ocean board), and the color, texture, and moisture-proof performance of the original wood perfectly match the natural atmosphere and physical environment of the mountains and wilderness. The wood and polished concrete floor, as well as the exposed concrete ceiling, create a simple and natural atmosphere in the room. The white space serves as a void, while the black furniture and the dancing flames in the fireplace also indicate physical activity. Different from traditional interior design, here, space is the essence, and materials are not the protagonists who jump into the foreground, but supporting role who shape the sense of space and farness.
▼乡村会客厅,reception hall ©偏远建筑
▼乡村茶室,tea room ©偏远建筑
▼乡村会客厅,reception hall ©偏远建筑
▼乡村民宿,guest house ©偏远建筑
5.本体探究的设计 Design for Architecture
如果说前面的设计内容都是为了解决具体问题、服务外部社会的话,在这个建筑师作为主人的乡村设计中心里,我们有机会可以“任性”的做一次建筑学内部的、探讨建筑学本体问题的实验。
If the previous design content was all aimed at solving specific problems and serving the external society, in this rural design center where the architect is the master, we have the opportunity to “indulge” in an experiment to explore the internal problems of architecture and the essence of architecture.
▼乡村民宿,guest house ©偏远建筑
5.1本体问题 The Ontological Issues
作为一个高校建筑学教师的身份,对空间的探讨是偏远建筑主持建筑师从学生到教师在学习、研究、教学、实践中一直坚持的对建筑学本体问题进行思考的一个切入点——如果我们承认建筑的本质是空间的艺术,那么空间艺术的本质是什么?房子和在何时成为建筑?作为日常事物的空间又如何成为艺术?这种空间的艺术应该怎么设计和塑造?
As a university architecture teacher, the exploration of space is a starting point that FARchitect, from students to teachers, have always adhered to in their learning, research, teaching, and practice to think about the ontology of architecture. If we acknowledge that the essence of architecture is the art of space, then what is the essence of space art? When did a house become architecture? How can space, as a daily object, become art? How should the art of this space be designed and shaped?
▼乡村餐厅,restaurant ©偏远建筑
5.2现实问题 The Practical Problems
这不仅仅是一个学科的本体问题,也是当代空间存量社会的现实问题。在刚经历过的快速城市化的空间生产中,房间和走廊是当代消费社会空间生产的标准化商品,“房间式”和“走廊式”是空间组织的标准模式。“房间式”的空间组织一般用于当下统一的标准X 室X 厅的住宅建筑中,而“走廊式”的空间组织则用于公共建筑中;在当代职业建筑师的标准化教育中、相关建筑标准和规范中,房间和走廊是解决建筑功能与流线问题的空间载体,建筑空间设计的目的是为了满足功能和流线的实用性要求,空间设计被约减为功能设计。可以说,30多年增量时代大规模标准化的空间生产和复制,给当代城市日常生活留下的是无数功能化、标准化、封闭的房间和走廊。而在当下的存量优化时代,如何提高这些冰冷的、制度化的房间和走廊的空间品质,将空间设计从功能设计提升为空间感的设计,正是当下空间存量优化时代所面临的现实问题,也是我们在教学、研究和实践中对于建筑学本体问题进行探究的切入点。
This is not only an ontological problem of a discipline, but also a practical problem of contemporary spatial stock society. In the rapidly urbanizing spatial production that has just experienced, rooms and corridors are standardized commodities in contemporary consumer society’s spatial production, and “room style” and “corridor style” are the standard modes of spatial organization. The “room style” spatial organization is generally used in residential buildings with unified standards of X rooms and X halls, while the “corridor style” spatial organization is used in public buildings; In the standardization education of contemporary professional architects, relevant building standards and norms, rooms and corridors are spatial carriers that solve the problems of building function and circulation. The purpose of architectural space design is to meet the practical requirements of function and circulation, and space design is reduced to functional design. It can be said that the large-scale standardized spatial production and replication in the 30 year incremental era have left countless functional, standardized, and enclosed rooms and corridors for contemporary urban daily life. In the current era of stock optimization, how to improve the spatial quality of these cold and institutionalized rooms and corridors, and elevate spatial design from functional design to spatiality design, is the practical problem faced by the current era of stock optimization in space, and it is also the starting point for us to explore the ontology of architecture in teaching, research, and practice.
▼建筑内的‘房间“与“走廊”,the corridor and the room inside the space ©偏远建筑
5.3教学 Teaching
房间和走廊不仅是当下空间生产的标准化商品,也是当代人身体作为熟悉的空间图式,而这正好解决了建筑空间概念的含混和抽象问题,可以作为空间认知的起点。出于这样的考虑,在教学中,偏远建筑主持建筑师以西安建筑科技大学建筑系大三上学期的大师案例分析课程作为载体,以“房间和走廊”为主题,设计了一个关于空间认知、分析和设计的综合练习。首先通过对日常生活中最为常见的制度化房间和走廊的认知与分析,建立起空间的概念;然后通过分析大师作品中不同于日常生活中制度化的房间和走廊的空间关系的案例,总结出房间和走廊的空间设计方法;最后将这个设计方法应用到对最为熟悉的中走廊教学楼的空间优化改造中。“房间和走廊”课程是从日常生活的体验中建立的一个从认知、分析到设计的综合的空间设计教学,而坚持9年的教学,也成为了研究的起点。
Rooms and corridors are not only standardized commodities in current spatial production, but also familiar spatial patterns for contemporary people’s bodies. This precisely solves the problem of ambiguity and abstraction in architectural space concepts, and can serve as a starting point for space cognition. For this consideration, in teaching, FARchitect’s principle architect used the master case analysis course of the Architecture School of Xi’an University of Architecture and Technology in the first semester of 3rd year student as a carrier, and designed a comprehensive exercise on spatial cognition, analysis, and design with the theme of “rooms and corridors”. Firstly, by recognizing and analyzing the most common institutionalized rooms and corridors in daily life, establish the concept of space; Then, by analyzing cases in the master’s works that differ from the institutionalized spatial relationships between rooms and corridors in daily life, summarize the spatial design methods of rooms and corridors; Finally, apply this design method to the spatial optimization and renovation of the most familiar middle corridor teaching building. The “Room and Corridor” course is a comprehensive spatial design teaching that is established from daily life experiences, covering cognition, analysis, and design. The nine-year teaching has also become the starting point of research.
▼建筑内的‘房间“与“走廊”,the corridor and the room inside the space ©偏远建筑
5.4研究 Research
在研究中,本人的博士论文《基于透明性理论的建筑空间深度美学及其设计方法研究》,以“房间和走廊”的教学为基础进一步在理论和设计方法上进行深入挖掘。在理论上,论文回溯到现代建筑空间概念产生的源头,聚焦于“透明性”这个混杂了现代建筑空间概念、美学和设计方法但至今仍然模糊不清的建筑理论,上升到现代艺术理论的视角,借用形式学派的观点对提出的透明性中的三个核心美学问题进行研究,在此基础上将现象透明性拓展为一种以空间深度作为媒介的建筑空间美学理论,可以称之为“建筑空间深度美学”,而其与中国传统的“远”空间美学有一定的相似之处,这也是“偏远建筑FARchitect”工作室名称的由来;在设计方法上,通过对37个“空间深度美学”相关案例个体和类型学的分析,总结出了“空间深度美学”在几何形式、功能流线和物质建构三个方面的设计策略,并将这个设计方法应用在教学中,并总结了“空间深度美学”的当代意义。
▼空间轴测,space axonometric ©偏远建筑
In my research, my doctoral thesis “The Architectural Space depth Aesthetics Theory and Design Research Based on Transparency” further explores the theoretical and design methods based on the teaching of “rooms and corridors”. In theory, the paper traces back to the origin of the concept of modern architectural space, focusing on “Transparency”, an architectural theory that blends modern architectural space concepts, aesthetics, and design methods but still remains unclear. It rises to the perspective of modern art theory and borrows the perspective of the formal school to study the three core aesthetic issues in transparency proposed, on this basis, the Phenomenon Transparency is extended to a theory of architectural space aesthetics that uses spatial depth as a medium, which can be called “Architectural Space Depth Aesthetics”. It has certain similarities with the traditional “FAR” space aesthetics in China, which is also the origin of the name “FARchitect”; In terms of design methods, through the analysis of 37 individual and typological cases related to “Spatial Depth Aesthetics”, the design strategies of “Spatial Depth Aesthetics” in geometric form, functional circulation, and material construction were summarized. This design method was applied in teaching, and the contemporary significance of “Spatial Depth Aesthetics” was summarized.
▼厨房,kitchen ©偏远建筑
5.5实践 Practice
在实践中,天峪河乡村设计中心作为“建筑空间深度美学”系列建筑中第一个落成的房子,可以算得上是我的博士毕业设计。笼统的“丰富的空间效果”在这里可以被精确的阐释:不同于日常生活中封闭孤立的房间,通过乡村会客厅连接在一起的五个房间,包括乡村美术馆、乡村会客厅、乡村茶室、乡村众创空间这四个公共房间和厨房一个私密房间,整体形成了一个立体的、相互开放的房间群。每个房间一方面向自然打开,又向临近的房间打开,同时小心翼翼地维持着自身的领域感不至于崩塌从而让人觉得无法停留。这一组房间群的平行墙面形成了两个穿越多重房间连接室外山体的视线关系:一组视线穿越公共房间、茶室,向上看到山体;另一组视线穿越公共房间、私密的厨房,向下看到山体。当位于公共空间观者的视线穿过一层层房间的洞口望向窗外山林的瞬间,空间深度变成了无法琢磨的幻象,成为了审美反思的对象,让人们不断在两部楼梯间穿梭和在不同的洞口前停留,于是,房子变成了空间的艺术;而当漆黑的厨房洞口的灯打开时,正在备餐的民宿管家突然入侵了公共视野,此刻,一切皆在眼前发生,却都遥不可及,而窗外大雪封山,壁炉里的火在熊熊燃烧,就在这个瞬间,建筑创造了位于自然山野中的一个内部的世界。
▼丰富的空间效果,rich spatial effect ©偏远建筑
In practice, Tianyuhe Rural Design Center, as the first completed house in the “Architectural Space Depth Aesthetics” series works, can be considered as my doctoral graduation project. The general “rich spatial effect” can be precisely explained here: unlike enclosed and isolated rooms in daily life, the five rooms connected together through rural reception halls, including the rural art museum, rural reception hall, rural tea room, rural creative space, and a private kitchen room, form a three-dimensional and mutually open group of rooms as a whole. Each room opens to both nature and neighboring rooms, carefully maintaining its sense of domain without collapsing, making it feel like it cannot stay. The parallel walls of this group of rooms form two line of sight relationships that cross multiple rooms and connect to the outdoor mountain: one line of sight passes through public rooms and tea rooms, looking up at the mountain; Another group of eyes crossed through public rooms and private kitchens, looking down at the mountains. When the viewer’s gaze passes through the openings of each floor of a room in a public space and looks out at the mountains and forests outside the window, the depth of the space becomes an indescribable illusion, becoming an object of aesthetic reflection, allowing people to constantly shuttle between two staircases and stay in front of different openings. As a result, the house becomes an art of space; When the lights at the pitch black kitchen entrance turned on, the butler of the homestay, who was preparing meals, suddenly invaded the public view. At this moment, everything was at the touch of the eye but far away. Outside the window, there was heavy snow blocking the mountain, and the fire in the fireplace was burning fiercely. In this moment, the building created an internal world located in the natural wilderness.
▼厨房看乡创空间,kitchen to office ©偏远建筑
从之前的分析可见,乡村设计中心的空间关系是为了解决现实问题产生的,而基于此通过建筑师对本体问题的探究而创造的空间艺术和美学也便不再是缺乏根基和土壤的阳春白雪。从这个角度来看,只有当建筑师的目标不仅限于解决现实问题、塑造一个恰当的形体和空间,而是能够进一步在此基础上对建筑学科内部的本体问题进行探讨和推进时,建筑师也不再只是一个提供设计服务、解决现实问题的乙方,而是一个有着自己艺术追求的“空间艺术家”,这也正是偏远建筑试图在每一个项目中试图达到的目标,而天峪河乡村设计中心正是“偏远建筑乡村空间艺术计划”的第一个项目。
From previous analysis, it can be seen that the spatial relationship of rural design centers is created to solve practical problems, and based on this, the spatial art and aesthetics created through the exploration of ontology problems by architects are no longer lacking in foundation and soil. From this perspective, only when the architect’s goal is not limited to solving real-life problems, shaping an appropriate form and space, but can further explore and promote the internal ontology of the architectural discipline on this basis, the architect is no longer just a party B providing design services and solving real-life problems, but a “space artist” with their own artistic pursuits, This is also the goal that FARchitect attempts to achieve in every project, and the Tianyuhe Rural Design Center is the first project of the “FARchitect Rural Space Art Plan”.
▼茶室看乡创空间,tea room to office ©偏远建筑
6.结语 Conclusion
天峪河乡村设计中心从建筑学外部的设计广度来看,是一次突破建筑师职业边界的社会实验,从建筑学内部的设计深度来看,是对建筑学本体问题进行探讨的设计实验。偏远建筑FARchitect不仅仅是建筑空间的哲学(“偏”是物理空间的远,而“远”是主客体结合的中国传统的空间深度美学,FARchitect means architect who makes FARness),更是介入社会的态度(笃行致远)。
From the perspective of external design breadth in architecture, Tianyuhe Rural Design Center is a social experiment that breaks through the boundaries of the architect profession. From the perspective of internal design depth in architecture, it is a design experiment that explores the ontological issues of architecture itself. FARchitect is not only a philosophy of architectural space (FARchitect means architect who makes FARness), but also an attitude of intervening in society (combine theory and practice together to advance ).
▼乡创空间看美术馆,office to art museum ©偏远建筑
在快速增量时代的空间生产和复制中,建筑师只是权力和资本的绘图笔,而在存量优化和乡村振兴的背景中,建筑师要成为一个更加完整的人,一方面作为一个更为积极社会参与者,向外去拓展外部社会角色的边界;另一方面作为一个具有独立精神世界的和专业哲学的哲匠,向内去推进学科本体问题的边界,这样才能以一个相对独立的姿态去应对时代的变化。这是一个最坏的时代,也是个最好的时代,希望每个建筑师都能在这个变革的时代中找到独特的一条小路,做一个大时代里坚强的小人物,狂欢夜中自由的舞者。
In the era of rapid incremental spatial production and replication, architects are merely the drawing pens of power and capital. In the context of stock optimization and rural revitalization, architects need to become more complete individuals, on the one hand, as more active social participants, expanding the boundaries of external social roles outward; On the other hand, as a philosopher with an independent spiritual world and professional philosophy, one should push the boundaries of disciplinary ontology issues inward, so as to respond to changes in the times with a relatively independent attitude. This is the worst and best era, and I hope that every architect can find a unique path in this era of change, to be a strong little figure in the big era, and a free dancer in the carnival night.
▼总平面,site plan ©偏远建筑
▼首层平面图,ground floor plan ©偏远建筑
▼二层/三层平面图,2nd and 3rd floor plan ©偏远建筑
▼立面图,elevation ©偏远建筑
▼剖面1,section 1 ©偏远建筑
▼剖面2,section 2©偏远建筑
▼剖透视 1,perspective-section 1 ©偏远建筑
▼剖透视 2,perspective-section 2 ©偏远建筑
{{item.text_origin}}




