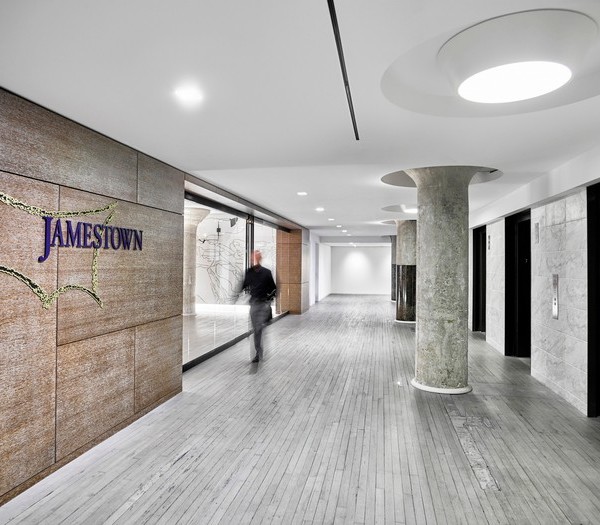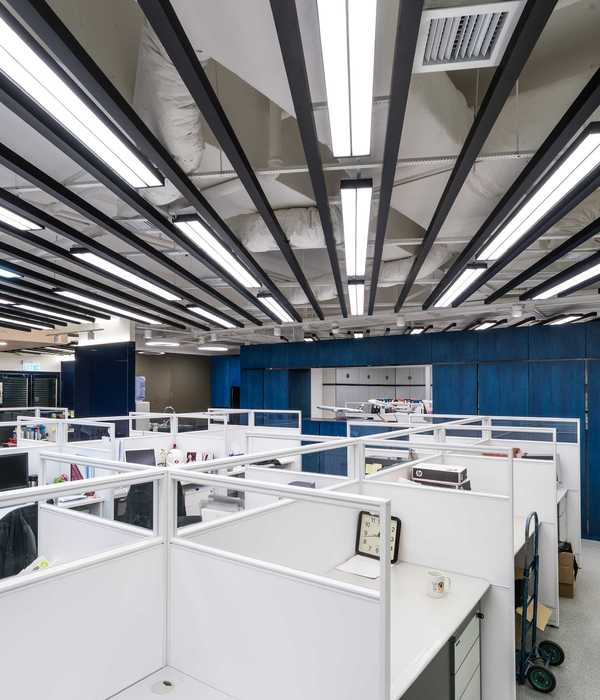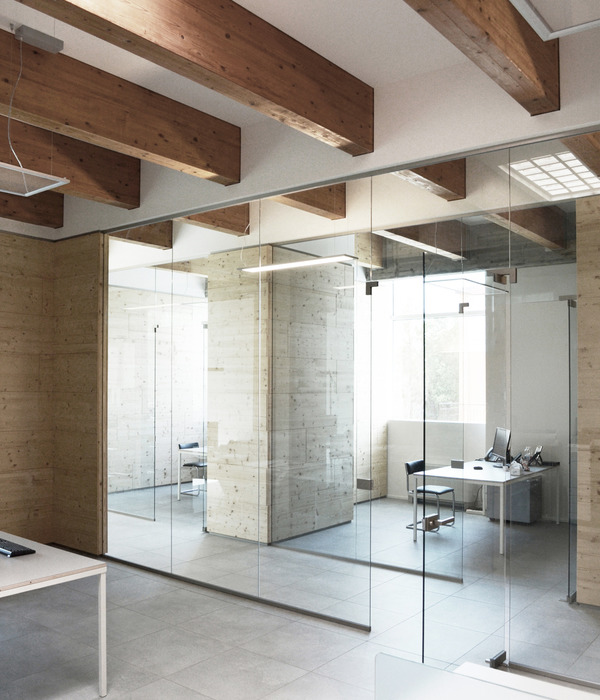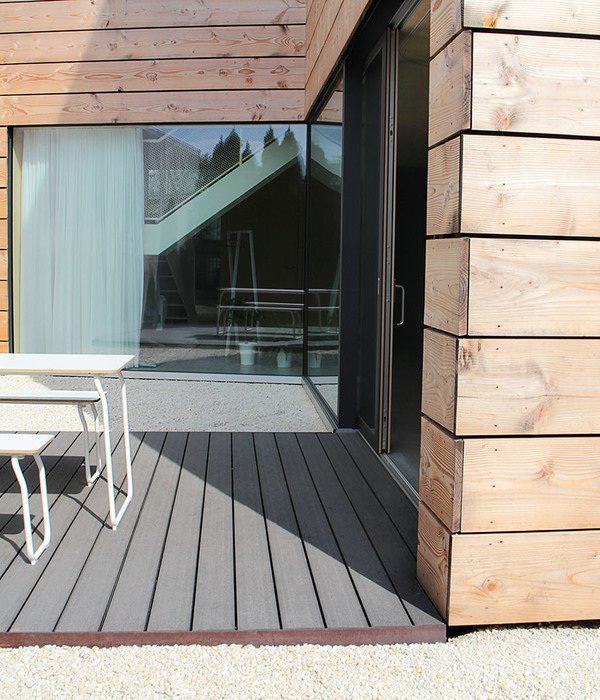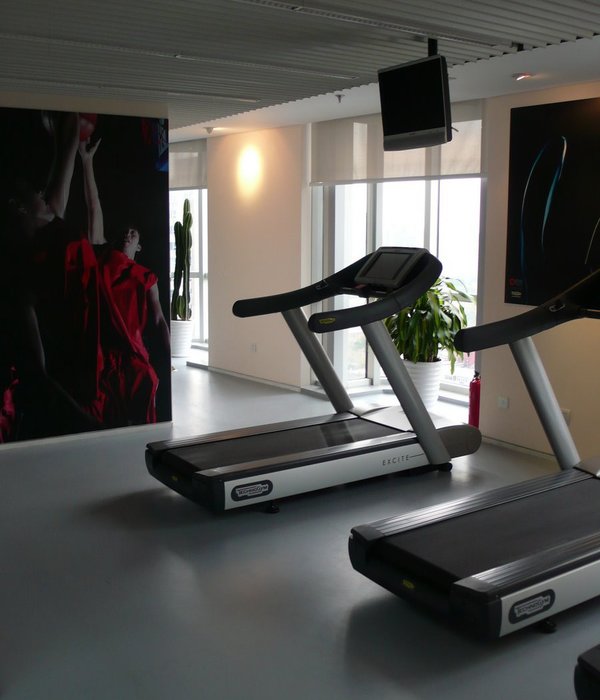- 项目名称:溧阳牛马塘驿站
- 项目类型:乡建,文化建筑-游客中心
- 项目地址:溧阳市上兴镇牛马塘村
- 设计年份:2017.11-2019.10
- 业主:江苏省常州市溧阳牛马塘村委
- 场地面积:2641平方米
- 建筑面积:347平方米
- 主持建筑师:任天
- 设计团队:曾毅恒,王豪,胡钰琦,林琦东
- 合作设计院:江苏省规划设计集团
- 摄影:山间影像
牛马塘村地处溧阳市西部,位于曹山、瓦屋山两大山系之间,距离溧阳城区仅25km。村民多为150年前迁居至此的温州移民,独特的瓯江文化传承构成了该村深厚的文化底蕴。此后通过水系治理,规整田地,奠定了村庄当前农田、水塘等自然环绕的地理特征。
Niumatang Village is located in the western part of Liyang City, between the two major mountain systems of Caoshan and Wawu Mountain, and is only 25km away from the urban area of Liyang. The villagers are mostly Wenzhou immigrants who migrated here 150 years ago, and the unique inheritance of Oujiang culture constitutes the profound cultural heritage of the village. Afterwards, through water system management and land regulation, the geographical characteristics of the village’s current farmland, ponds, and other natural surroundings were established.
▼鸟瞰,Aerial view © 山间摄影
▼建筑外观,Exterior view © 山间摄影
该项目位于牛马塘村入口。村口驿站旨在打造集文化展示、村民游客休憩、交通驿站为一体的村口建筑,建设一个促进邻里交流、提供游客参观导览的公共活动场所。
The project is located at the entrance of Niumatang Village. The purpose of the Niumatang Cultural Station is to create a village gate building that integrates cultural display, leisure for villagers and tourists, and transportation post stations, and to build a public activity place that promotes neighborhood communication and provides tourists with sightseeing.
▼场地航拍,Aerial view © 山间摄影
山体为形——自然的几何
驿站采用混凝土现浇框架结构,屋顶由高低起伏的三角形组成,呼应远处曹山、瓦屋山层峦叠嶂的山峰。建筑平面为规则的六边形,而在规则的平面中,使用了不规则且高低变化的柱网。用非常当代的方式诠释自然的几何。考虑到驿站兼具的多种功能,将多种功能空间组成一个开放的大空间,村民、游客、儿童可随意穿梭围绕。
▼结构生成,Process © 任天建筑工作室
▼模型,Model © 任天建筑工作室
The Niumatang Cultural Station adopts a cast-in-place concrete frame structure, with a roof composed of undulating triangles, echoing the towering peaks of Caoshan and Wawu Mountain in the distance. The architectural plan is a regular hexagonal shape, and in the regular plan, irregular and varying height column grids are used. Interpreting the geometry of nature in a very contemporary way. Considering the multiple functions of the post station, it forms an open space with multiple functional spaces, allowing villagers, tourists, and children to shuttle around freely.
▼建筑和场地环境,The building and its surroundings © 山间摄影
四水归堂——围合的院落
中国传统民居往往以院落为中心,回字形的基本拓扑结构,形成内向性的合院空间。在这座建筑中,同样采用了相似的空间结构,四周的功能空间围绕着内院展开,令室内获得良好通风采光的同时,也让建筑展览空间有了更明确的动线安排。
Traditional Chinese dwellings often revolve around a central courtyard, forming an inward-facing compound with a basic topology structure in the form of the Chinese character “回” shape. In this architecture, a similar spatial arrangement is employed, where functional spaces on all sides unfold around an inner courtyard. This design not only ensures excellent ventilation and natural light for the interior, but also provides a more distinct layout for the architectural exhibition spaces.
▼功能空间围绕着内院展开,Functional spaces unfold around an inner courtyard © 山间摄影
▼俯瞰,Aerial view © 山间摄影
▼起伏的屋面,The undulating roof © 山间摄影
▼内向的庭院,Inner yard © 山间摄影
生土为墙——乡土的材料
在最初走访牛马塘村的时候,我发现村子里有好几幢土胚砖砌筑的小房子,可见当地人有使用生土作为建筑材料的传统。于是我就决定在建筑中采用生土作为填充墙,与框架结构混合形成墙体。
During my initial visit to Niu Matang Village, I noticed several small houses constructed from adobe bricks, indicating the local tradition of utilizing raw earth as a building material. As a result, I made the decision to incorporate raw earth as infill walls within the architectural design, blending it with the frame structure.
▼建筑背面,Rear facade © 山间摄影
▼主入口,Main entrance © 山间摄影
▼室内,Interior view © 山间摄影
▼门厅,Lobby © 山间摄影
▼从室内望向庭院,Courtyard view © 山间摄影
由于顶部是斜角,施工过程中采用了土胚砖和夯土结合的方式。主界面使用大量夯土填充墙;屋面采用平瓦铺砌;墙脚采用当地富有特色的毛石砌筑。
Due to the sloping roof design, a combination of adobe bricks and rammed earth was employed during the construction process. The primary facades feature extensive rammed earth infill walls, while the roof is covered with flat tiles. The base of the walls utilizes locally distinctive dry-stacked rubble stone masonry.
▼建筑入口,Entrance © 山间摄影
▼从门厅望向户外,View from the lobby © 山间摄影
叠石为瓦——消隐的建筑
屋顶没有选用当地常见的陶瓦,当代陶瓦太大,以前的小青瓦太复古,且陶瓦大多有弯度,不利于折面屋顶折角处安装,所以最终屋顶材料选择了使用石板瓦。屋顶上石板瓦深浅不一的灰色与朦胧的远山遥相呼应,起伏的屋顶浑然一体,仿佛建筑也消隐在了自然之中,夯土墙仿佛此起彼伏的大地,与树林远山融入一体,宛如一幅山水画。
▼材料提取,Usage of material © 任天建筑工作室
The local traditional clay tiles were not chosen for the roof. Contemporary clay tiles are too large, while the smaller antique blue tiles of the past have a retro feel. Moreover, many clay tiles are curved, making it difficult to install them at the corners of the folded roof. Therefore, the final choice for the roof material was slate tiles. The varying shades of gray on the slate tiles echo the distant mountains in a misty manner. The undulating roof blends seamlessly, with the architecture seemingly disappearing into nature. The rammed earth walls resemble the undulating earth, harmonizing with the surrounding trees and mountains, creating a picturesque landscape.
▼屋面,Rooftop view © 山间摄影
▼庭院,Courtyard © 山间摄影
▼傍晚视角,View at dusk © 山间摄影
▼总平面,Site plan © 任天建筑工作室
▼平面图,Plan © 任天建筑工作室
▼正立面-北,North elevation © 任天建筑工作室
▼背立面-南,South elevation © 任天建筑工作室
▼右立面-西,West elevation © 任天建筑工作室
▼左立面-东,East elevation © 任天建筑工作室
▼剖面,Section © 任天建筑工作室
▼墙身详图1,Wall detail 1 © 任天建筑工作室
▼墙身详图2,Wall detail 2 © 任天建筑工作室
▼墙身详图3,Wall detail 3 © 任天建筑工作室
项目名称:溧阳牛马塘驿站 项目类型:乡建/文化建筑-游客中心 项目地址:溧阳市上兴镇牛马塘村 设计年份:2017.11-2019.10 业主:江苏省常州市溧阳牛马塘村委 场地面积:2641平方米 建筑面积:347平方米 主持建筑师:任天 设计团队:曾毅恒、王豪、胡钰琦、林琦东 合作设计院:江苏省规划设计集团 摄影:山间影像
Project name: The Niumatang Cultural Station Project type:Vernacular Architecture/Cultural Architecture – Visitor Center Location:Niumatang village, Shangxing Town, Liyang City Design year:2017.11-2019.10 Client:Niumatang village committee Site area: 2641㎡ Building area: 347㎡ Presiding architect:Ren Tian Team member: Zeng Yiheng, Wang Hao, Hu Yuqi, Lin Qidong Collaborate LDI:Jiangsu Provincial Planning and Design Group Photography:Inter_mountain images
{{item.text_origin}}





