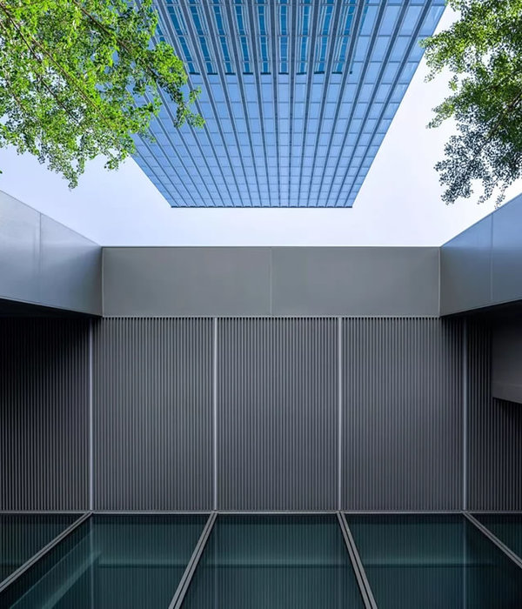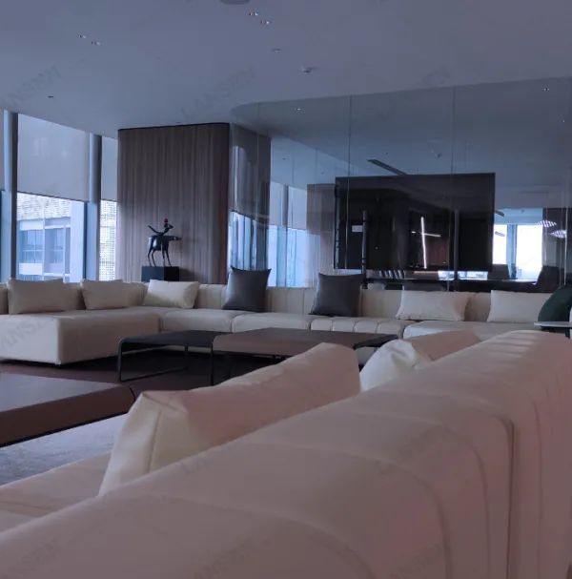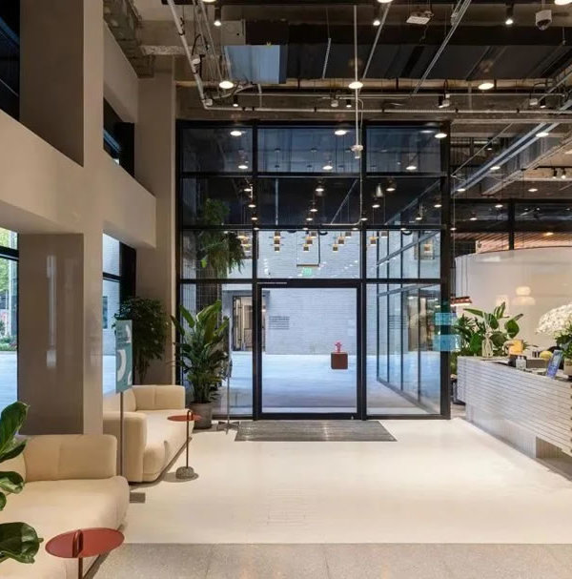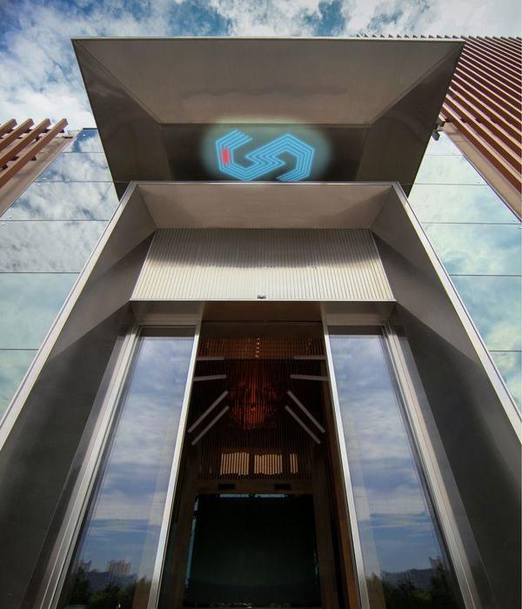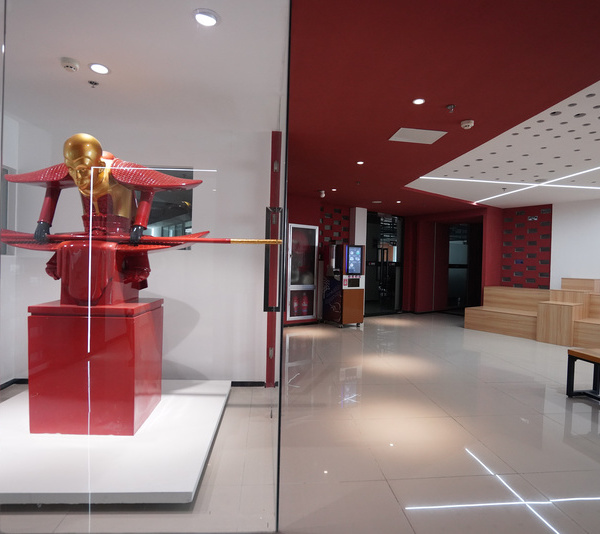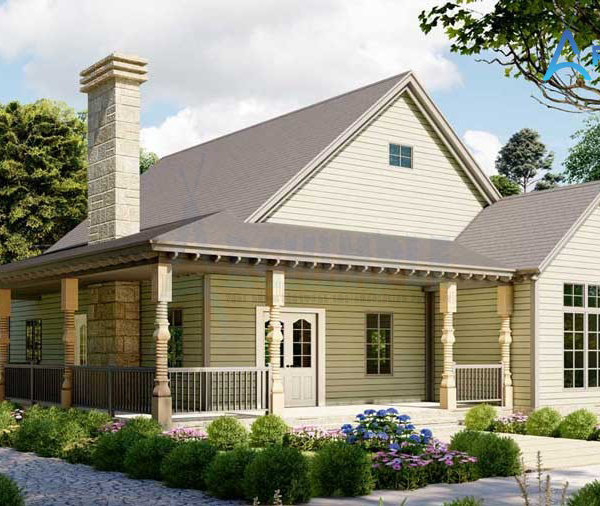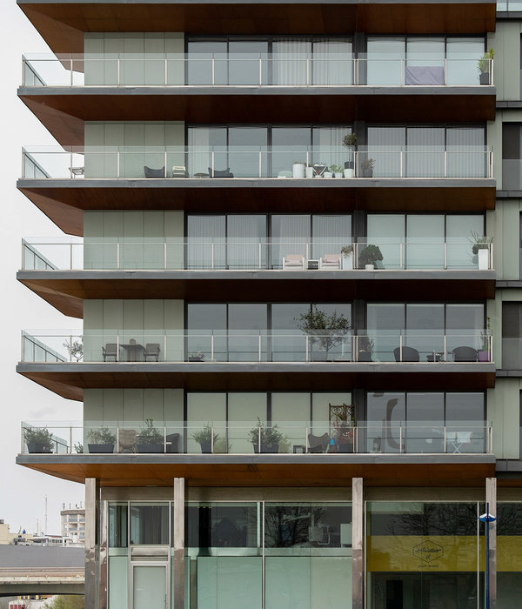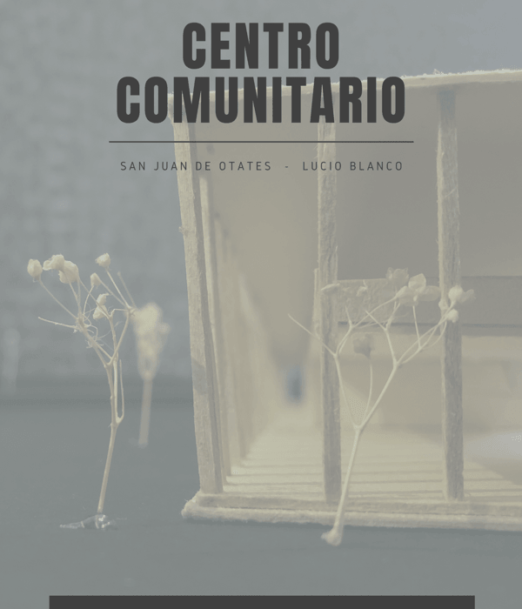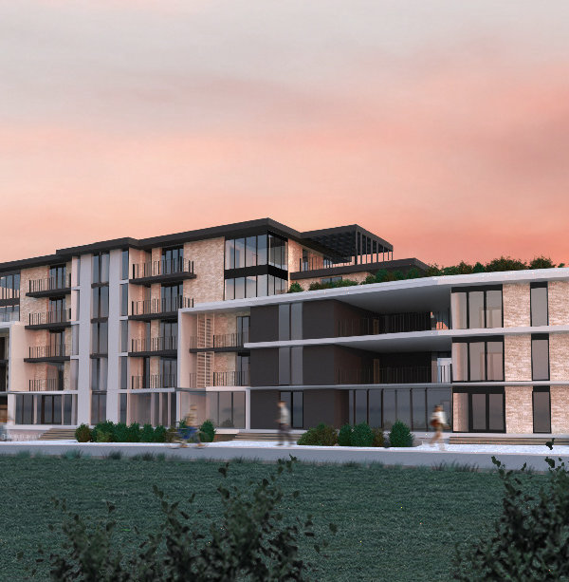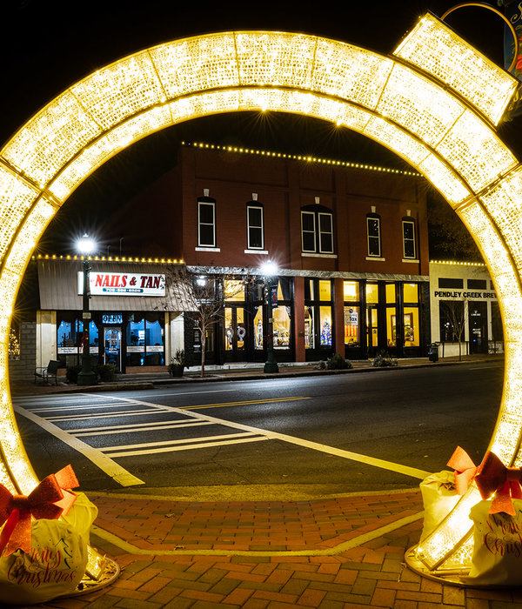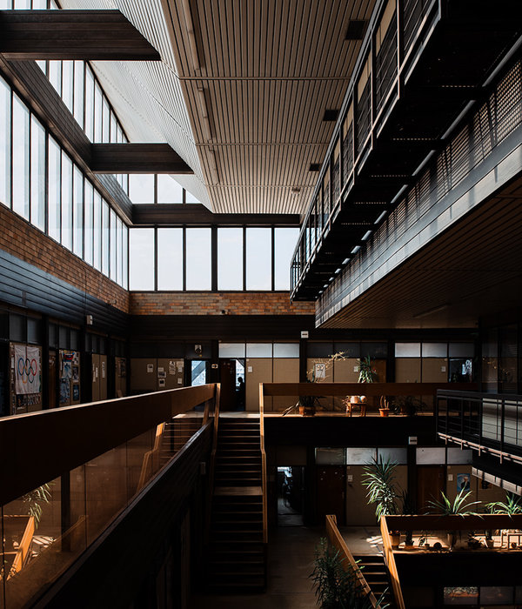Architects:Estudio Acta
Area :1336 m²
Photographs :Fernando Alda
Manufacturers : Cosentino, Trespa, ANCLAMIP, Arquitextil, Domingo Serna, Freyssinet CS, a.s., Lorsán infraestructuras, Montajes AlmeriaCosentino
Basic Project And Execution : Luis Miguel Cortés Sánchez
Foundation And Structural Calculation : Duarte Asociados
Calculation Of Installations : Juan Aragón
Auxiliary Site Management And Health And Safety Coordination : Fernando Casquero Lacort
City : Almería
Country : Spain
The greenhouses of western Almeria extend to almost touch the sea in the Port of Roquetas. To the east, Cabo de Gata serves as a backdrop to a rich landscape of boats that reminds us of the importance of the sea in the history of this land. This project aims to mediate between both worlds, greenhouses, and boats.
One of the goals of the project is to improve the Port-City relationship and for this, the first decision is to free the area of old buildings to create new synergies with the city, grouping different uses in a single volume: fish market, restaurant, commercial premises, and facilities rooms. The character and position of the building - dominating the Port from its southern end - is conditioned by its relationship with the Santa Ana Castle, which marks the location and height of the building according to the visual relationships between it and the landscape.
For professionals, the fish market is a process, it must be a perfect, modern, and functional machine. That is why the first floor is a direct reflection of the work cycle and functional flows, from the arrival of the fish at the dock to its departure on the trucks. The auction room, like a courtyard, is the heart of the building, a double-height space, illuminated on its upper perimeter, around which the rest of the processes circulate.
For the visitor, the daily processes become a spectacle. This means that there is a special interest in highlighting products and craft systems such as the unique swordfish quartering, for which the building aims to be very open and receptive to outside gazes but at the same time controlled in its circulations.
For the city, the new building aims to be a tribute to the world of the sea in the soft curves, tension, and texture of its envelope: sails, nets, ropes,... provide silhouettes, colors, and even materials for the building. Its image aims to be attractive, singling it out without falling into the shout. It is about leaving anonymity to enhance a new role, that of tourist attraction, which is highly complementary to the main activity of the building and its role in the city.
Its open condition to the city starts in a large covered porch to the west, in which a glass exposes the fish market and allows one to contemplate from the outside the claim of the auction courtyard. The second floor is a unitary space like a greenhouse under whose textile envelope unfolds an interior landscape of small volumes that enclose restricted uses: kitchen, offices, toilets, facilities, and warehouses. The visitor circulates between them to contemplate the work of auctions and handling, as well as to access the cafeteria and its privileged terrace.
At the constructive level, the building presents a triple ascending reading: the ground floor is made of reinforced concrete, very tectonic, industrial, and robust. On the post-tensioned slab that covers it, rests the graceful and light upper floor, with metal structure boxes and light slabs. The whole is topped by the curved metal structure that supports the textile envelope - micro-perforated, perforated, or filled - that covers the facades and roof.
▼项目更多图片
{{item.text_origin}}

