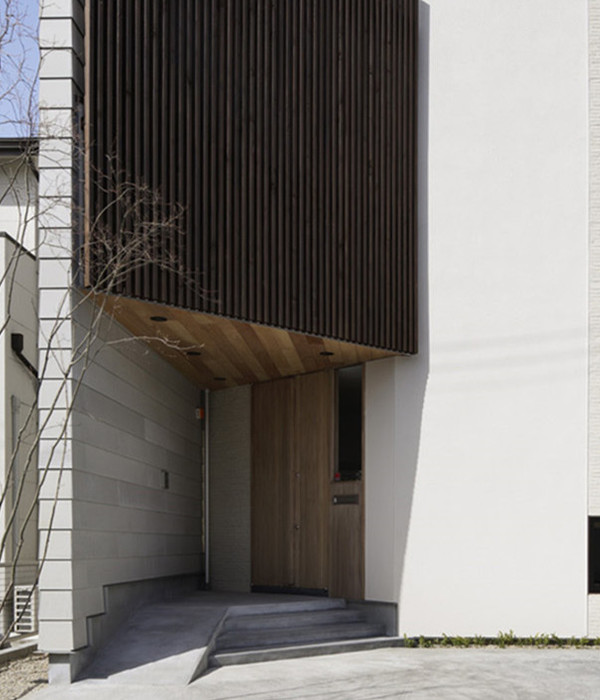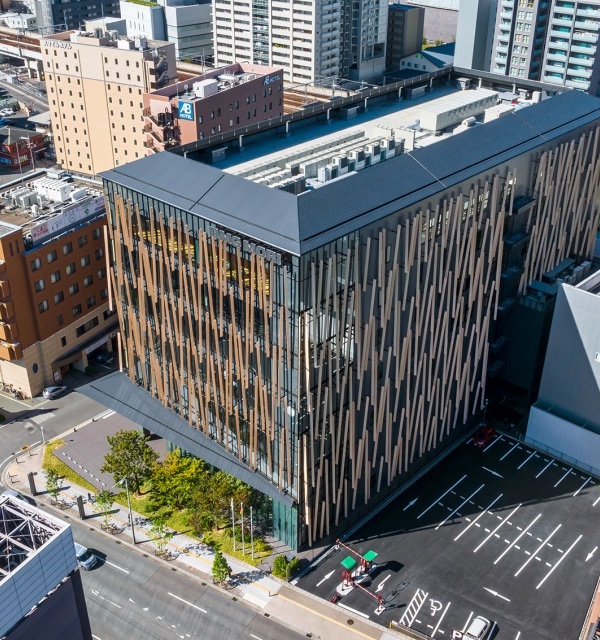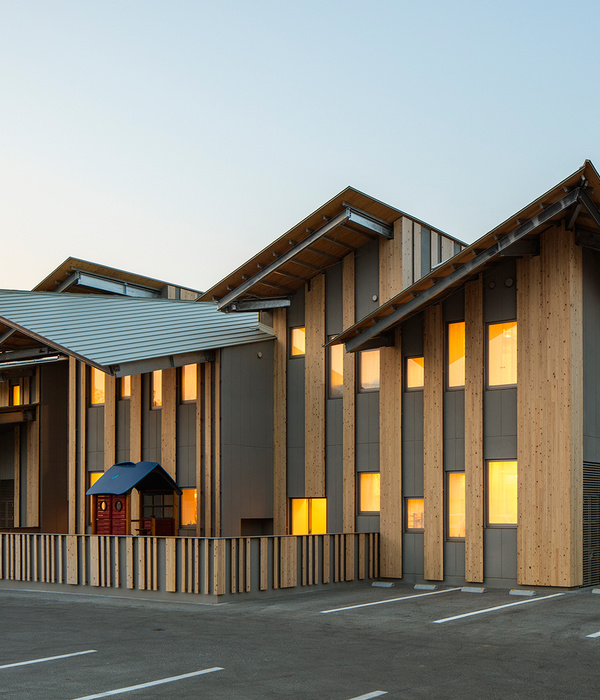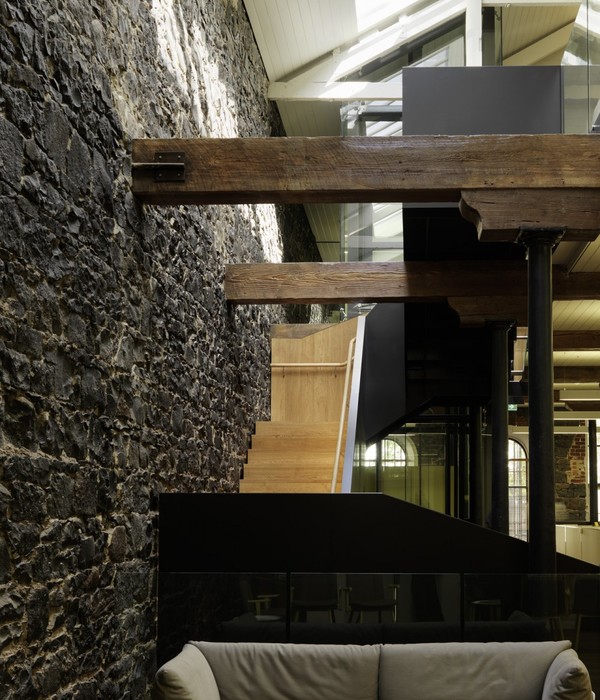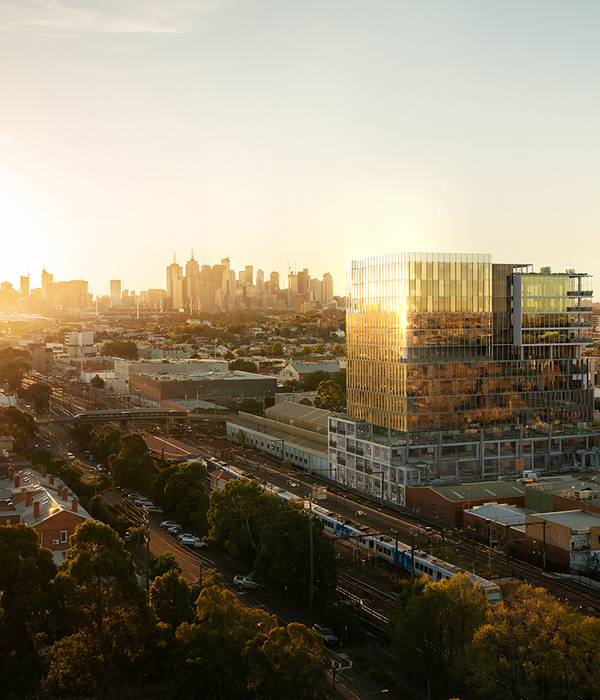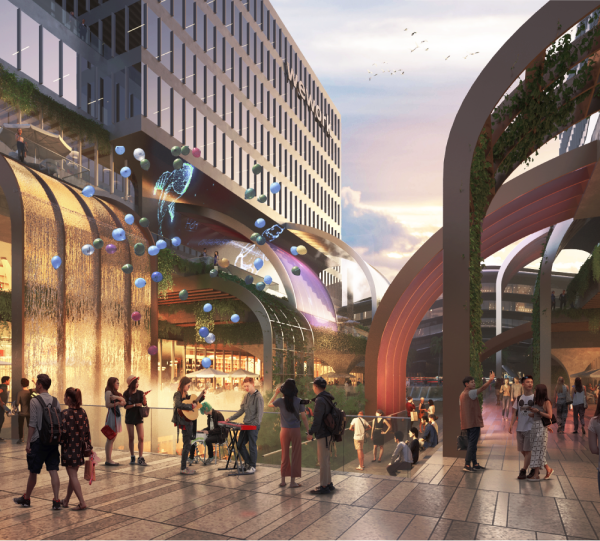疫情危机和乌克兰战争对SGKB大厅的建设产生了直接影响。对Olma Messen来说,这意味着销售额的下降和巨大的建筑成本。钢铁价格的过度上涨给预算带来了巨大的压力。虽然大厅如期投入使用,但仍缺少四个组成部分,分别为绿色屋顶,景观美化,屋顶灯笼,以及天篷。这些工作将在今后的四年中动工并陆续完成。
施工工艺的特点 Special features of the construction process
在施工阶段,大厅的承重结构无法支撑在公路覆盖层的天花板上。出于这个原因,主结构以悬臂的形式坐落在底部巨柱基座上,并在末端与接缝合拢连接,形成“环”。
During the construction phase, the load-bearing structure of the hall could not be supported on the ceiling of the highway overlay. For this reason, the primary structure was built as a cantilever from the elephant’s feet and connected at the end with the joint closure to form a ring.
▼结构施工中,contraction photo of the structure © Peter Habe
空间桁架和鱼腹梁由中国和Bernhardszell厂商交付,并以零件的形式运送于施工现场,并在现场组装并吊装到最终位置。空间桁架由3774根杆和1006个节点组成,所有节点都进行了单独的静力优化。门厅由52根鱼腹梁组成。
The spatial truss and fish-belly girders were delivered in transportable parts from China and Bernhardszell, assembled on site and lifted into their final position. The room truss consists of 3774 rods and 1006 nodes, all of which were individually statically optimized. The foyer is spanned by 52 fish belly beams.
▼SGKB大厅二层空间,upper space of the SGKB Hall © Felix Krumbholz
最后,固定装置集成在木制箱体中,所有木制元素都是由实木无胶多层板制成,部分还进行了声学处理。木材具有朴素的工业质量,非常坚固,这正是整个建筑扩建的中心主题之一。
At the very end, the fixtures were installed as wooden boxes. All wooden elements are glue-free board stack elements made of solid wood, with or without integrated acoustics. The wood is of the simplest industrial quality and is very robust, one of the central themes for the entire extension of the building.
▼SGKB大厅,SGKB Hall © Felix Krumbholz
▼结构细部,details of the structure © Felix Krumbholz
The coronavirus crisis and the war in Ukraine had a direct impact on the construction of the SGKB hall. For Olma Messen, this meant a drop in sales and extraordinary construction costs. The exorbitant rise in steel prices in particular put a strain on the budget. Although the hall was put into operation on schedule, four components were still missing. These are the green roof, the landscaping, the roof lantern and the canopy. These will be completed successively over the next four years during ongoing operations.
▼光线效果,light effect © Ilg Santer Architects
可持续性 Sustainability
由Ilg Santer Architekten委托进行的外部可持续性审计结果显示,每平方米能源参考面积的特征值为8.4 kg CO2。这个数值低于《SIA Energy Efficiency Path 2040》中指定的9kg CO2 /平方米的气候目标,这要归功于中空箱梁、轻质空间框架和木制固定装置。空间框架和钢制鱼腹梁与沉重的混凝土形成了互补。空间框架的单位面积重量为每平方米85公斤,相当于2厘米厚的混凝土天花板。屋顶没有进行广泛的绿化种植,因为这将需要更大的建筑规模,并额外排放760吨二氧化碳。屋顶取而代之的是能够产生清洁能源的光伏板。
An external sustainability audit commissioned by Ilg Santer Architekten resulted in a characteristic value of 8.4 kg CO2 per square meter of energy reference area. This value is below the climate targets of the SIA Energy Efficiency Path 2040 of 9 kg/m2 of floor space and was achieved thanks to the hollow box girders, the lightweight spatial framework and the wooden fixtures. The space frame and the steel fish- bellied beams compensate for the mass of the concrete. The weight per unit area of the space frame of 85 kilograms per square meter would correspond to a two- centimetre-thick concrete ceiling. The roof was not extensively greened, as this would have required a more massive construction with 760 tons of additional CO2 emissions. Instead, it is fitted with photovoltaic panels.
▼总平面图,master plan © Ilg Santer Architects
▼底层平面图,ground floor plan © Ilg Santer Architects
▼上层平面图,upper floor plan © Ilg Santer Architects
▼剖面图,section © Ilg Santer Architects
Project data Location: Splügenstrasse 12, St. Gallen, Switzerland Construction period: 2019 – 2023 Client: Olma Messen St. Gallen, Switzerland Type of contract: 2-stage competition Overall management: Perita AG, St.Gallen, Switzerland Civil engineer structural engineering: Meichtry & Widmer, Zurich; Switzerland Civil engineers for the ÜRO cover: Ingenieurgemeinschaft ÜRO Landscape architecture: Meta Landschaftsarchitektur, Basel, Switzerland Architects: Ilg Santer Architects Zurich, Switzerland Project team: Marcel Santer, Andreas Ilg, Daniel Laubrich, Markus Huber Recabarren, Igor Karwacki, Ivana Andersen, Ebru Baskurt, Iris Durot, Cédric Hirtz, Agnieszka Karwacka, Vitor Lamego, Astrid Marsha ll, Severin Marti, Luca Prisco, Raquel de los Rios Torres, Jana Sedláčová Area/volume Floor area: 13,974 m2 Volume: 261,585 m3 Dimensions Size of hall: 157.60 m (divisible into 2 x 75 m) x 60.50 m, area Foyer size: 157.60 m (can be divided into 2 x 75 m) x 30.50 m, area Hall height: up to lower truss 13.50 m / up to upper truss 18.80 m Capacity Concert standing: 12,000 people Seated concert: 7,560 people Banquet: 4,800 people
St. Gallen and OLMA are inextricably linked. The Olma trade fairs have developed from a local agricultural exhibition founded in 1943 into the most important meeting place in Eastern Switzerland with supra-regional appeal and the potential to host major cultural and sporting events and banquets in addition to the trade fairs. The activities of Olma Messen make an important contribution to value creation and employment in the St. Gallen region and are also a showcase and platform for the regional economy.
▼场地鸟瞰,aerial view of the site © ISA
1号大厅的历史可以追溯到20世纪80年代,它不再满足更高、更灵活的使用和现代基础设施的新要求,然而,在现有的场地上无法实现所需的新建筑规模。只有在与A1城市高速公路维修相关的工程下,才能通过覆盖东入口来填海造地。因此,2018年当地举办了两阶段的新大厅建设竞赛,苏黎世建筑事务所Ilg Santer Architekten赢得了比赛。经过五年的规划和建设,新的大厅,现在被称为圣加勒Kantonalbank大厅,于2024年3月3日正式开放。它极大地扩展了展览场地,并通过向城市开放来促进城市发展。
Hall 1, which dates back to the 1980s, no longer met the new requirements for higher and more flexible use and a modern infrastructure – however, a new building of the desired size could not be realized on the existing site. It was only in connection with the repair of the A1 city highway that land could be reclaimed by covering the east portal. As a result, a two-stage competition for the construction of a new hall was held in 2018, which was won by Zurich-based architects Ilg Santer Architekten. After five years of planning and construction, the new hall, now called the St. Galler Kantonalbank Hall, was officially opened on March 3, 2024. It significantly expands the exhibition grounds and also enhances the urban development by opening them up to the city.
▼SGKB大厅,SGKB Hall © Felix Krumbholz
Ilg Santer Architekten的方案结合了混凝土和轻质结构,解决了在城市高速公路顶部建造无柱大厅的重要挑战。在复杂的土木工程结构之上,主要承重结构由整体连接的预应力混凝土环形空心箱梁组成,并由12块钢筋混凝土制成的凸形体量支撑。在设计中,建筑师决定只寻找几处对称的支撑,这意味着支撑结构的载荷将以集中的方式转移到地基上。这种策略减少了结构与公路覆盖层的接口数量,进而简化了施工过程。
With a combination of concrete and lightweight construction, the project by Ilg Santer Architekten solved the major challenge of constructing a column-free hall on top of the city highway. Above the complex civil engineering structure, the primary load- bearing structure of pre-stressed, monolithically connected hollow box girders in ring form is supported on a total of 12 bossed support blocks made of reinforced concrete. The decision by Ilg Santer Architekten to look for only a few symmetrical supports means that the loads of the supporting structure are transferred to the subsoil in a concentrated manner. This reduced the number of interfaces with the highway overlay and simplified the construction process.
▼SGKB大厅结合了混凝土和轻质结构,SGKB Hall wth a combination of concrete and lightweight construction © Felix Krumbholz
新大厅:功能与城市规划 The new hall: use and urban planning
新的SGKB大厅是Olma Messen场地上最大的大厅。它包括一座可灵活布置使用的3400平方米的门厅,以及一座展览和活动大厅,该大厅内的矩形无柱可用面积超过9000平方米,最多可容纳12000人。门厅与展览大厅均可全部开放使用,或仅使用一半面积。门厅位于主大厅的交界处,设有服务室、用于餐饮业务的厨房、服务室和寄存室,而行政办公室位于门厅上方。空间承重结构自然形成了运营和公众的路径:游客将由位于大型Olma广场的一系列空间进入黑暗的大厅,而运营、建筑服务和日常业务流线则隐藏在支撑上部立面的体量中。
The new SGKB Hall is the largest hall on the Olma Messen site. It consists of a 3,400 m2 foyer, which can be furnished and used, and an exhibition and event hall with a rectangular, column-free usable area of over 9,000 m2, which is designed for a maximum occupancy of 12,000 people. Half or all of the foyer and hall can be used. The foyer, at the interface with the main hall, houses the service rooms, a kitchen for the catering operations, the service rooms and checkrooms, while the administration offices are located above the foyer. The spatial load-bearing structure disentangles the paths of operations and the public: visitors enter the darkened hall with its staging via the sequence of rooms from the large Olma square, while the operations, building services and day-to-day business of the Olma move invisibly behind the scenes in the hollow boxes and elephant feet.
▼展览与服务流线互不干扰,exhibition and service flow lines do not interfere with each other © Felix Krumbholz
圣加仑和Olma有着千丝万缕的联系。Olma贸易展览会从1943年成立的当地农业展览会发展成为瑞士东部最重要的会议场所,具有跨区域吸引力,除了贸易展览会之外,还具有举办大型文化、体育活动和宴会的潜力。Olma Messen的活动对圣加仑地区的价值和就业做出了重要贡献,也是该地区经济的展示平台。
在城市规划方面,Olma场地内向的展览场馆向城市开放,并以Olma广场的形式为当地创造出公共开放空间。与现有社区的连接将新旧空间带入对话,坚固而多功能的户外空间是人们进入Olma综合体前的前奏与序章。
In terms of urban planning, the introverted exhibition grounds of the Olma site open up to the city and create a public open space for the district in the form of Olma Square. The connection to the existing area brings old and new into a dialog, robust and versatile outdoor spaces characterize the appearance of the Olma as a conclusion and prelude to the complex.
▼位于盒子中的服务空间,service space hidden in the boxes © Felix Krumbholz
▼细部,details © Felix Krumbholz
建筑,建造和建筑结构 Architecture, construction and building structure
全新的SGKB大厅位于在Olma基地主轴的末端,即高速公路和1912年完工的历史铁路隧道的对角线上方。建筑化的结构凸显了其作为公共建筑的属性。从外观上看,建筑分为三段,包括:巨柱底座、中央承重混凝土环,以及灯笼般的屋顶结构,其中灯笼状的顶部结构将会在大厅投入运营后才会竖立起来。
At the end of the main axis of the Olma site is the volume of the new SGKB hall, which stands diagonally above the highway and the historic railroad tunnel completed in 1912. The architectural formulation of the structure answers the question of its role as a public building. It is divided horizontally into a base with cyclopean pillars, the middle section of the load-bearing concrete ring and a superimposed lantern as a roof finial – whereby the lantern will only be erected after the hall has been put into operation.
▼施工过程,construction site © StefanRappo
三段式的立面构成通过变化的屋顶轮廓线,与场地中其他建筑的高度相互呼应,同时为建筑面向高速公路的一侧塑造了动态的水平外观。大厅的规模为60 × 150米,净高为14米,因此对支撑结构的要求也相当高。在结构上,大厅分为混凝土结构的一级结构,钢结构的二级结构和木材结构的三级结构。裸露混凝土构成的主要结构,以及引人注目的大尺寸黑色裸露混凝土基础元素堪称对建筑的独特表达。
This tripartite division blends into the height development of the site by taking up the eaves lines and at the same time gives it a dynamic, horizontal appearance towards the freeway. With the dimensions of the hall measuring 60 x 150 m and a clear height of 14 m, the demands on the supporting structure are correspondingly high. Structurally, the hall is divided into a primary structure made of concrete, a secondary structure made of steel and a tertiary structure made of wood. The primary structure made of exposed concrete and the striking, large-format, black exposed concrete base elements characterize the architectural expression.
▼顶视图,top view © Peter Habe
{{item.text_origin}}

