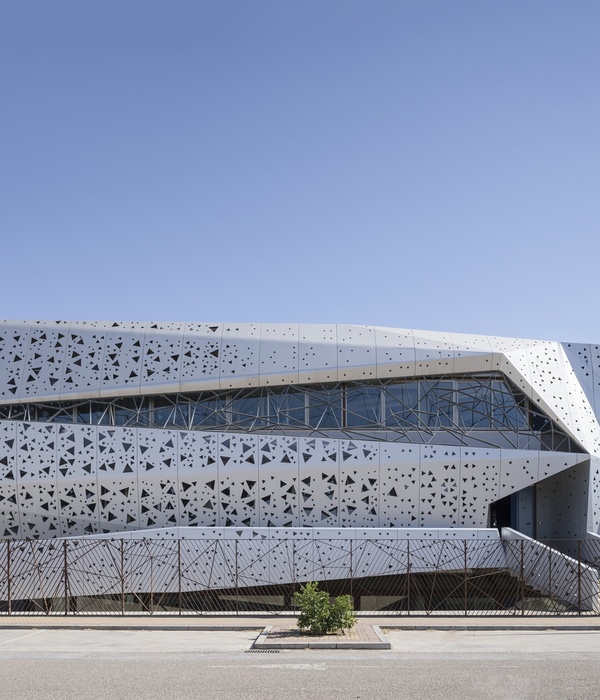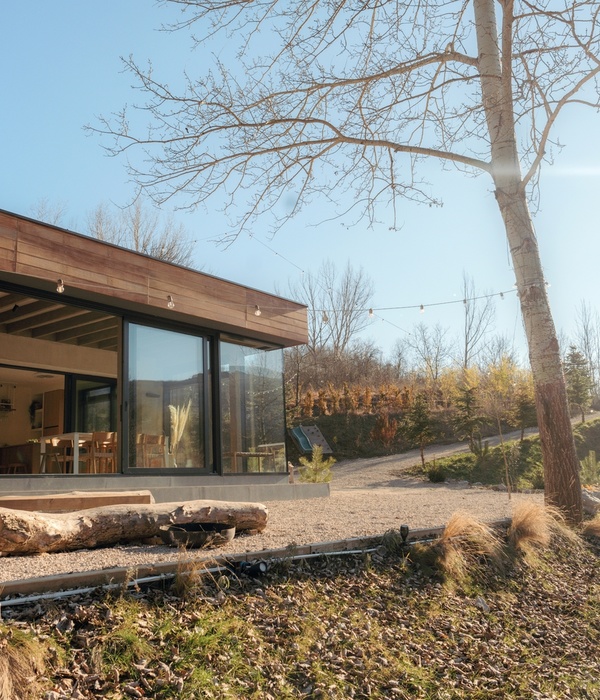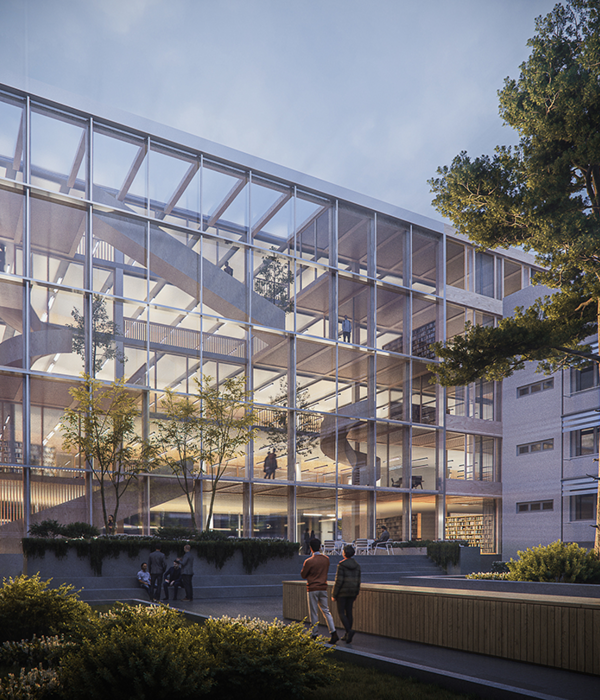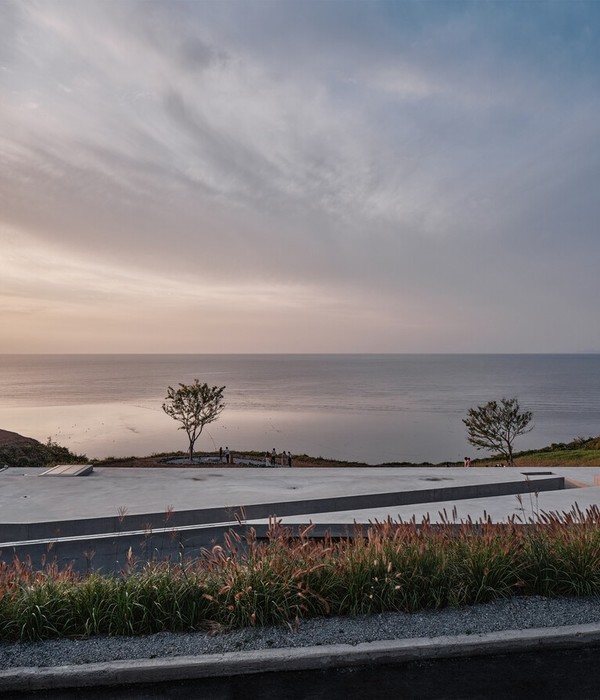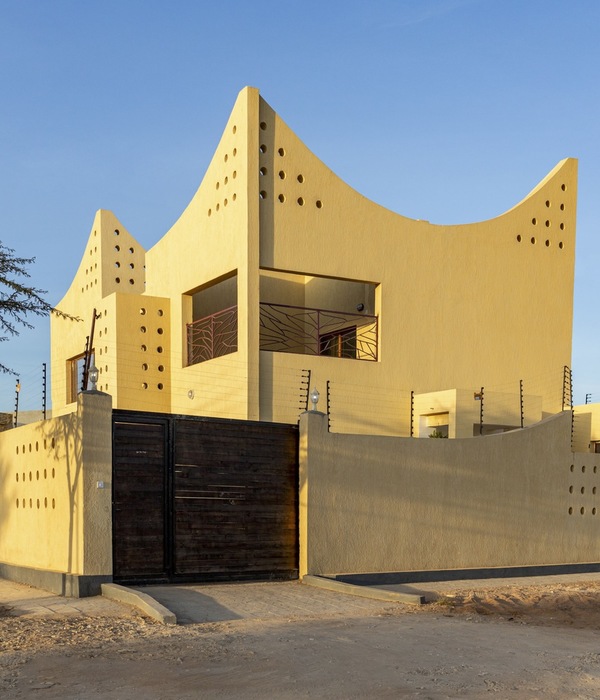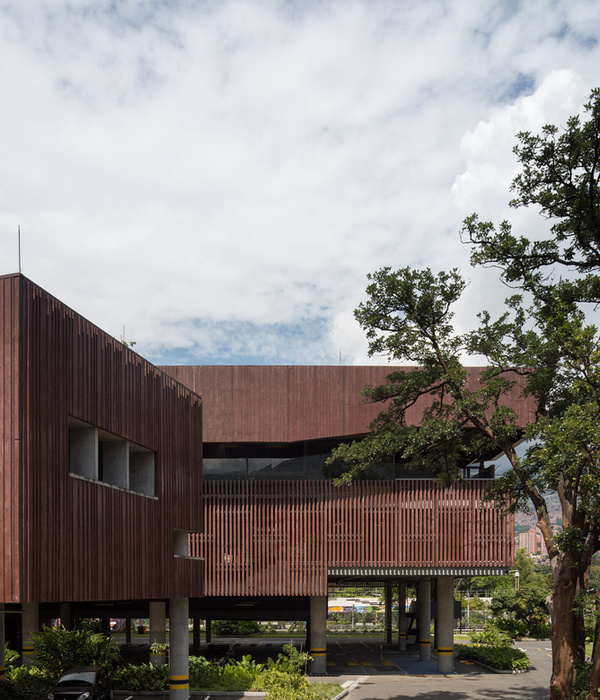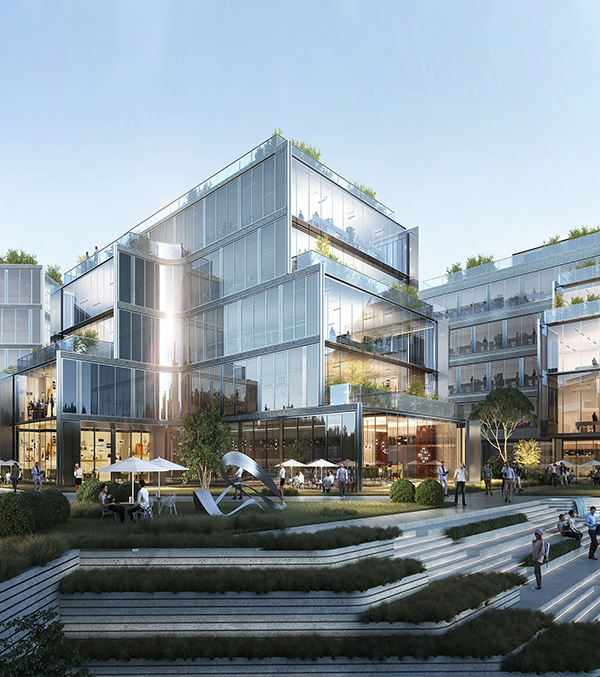发布时间:2014-05-04 17:00:38 {{ caseViews }} {{ caseCollects }}
设计亮点
利用墙体 45 度倾斜的设计,既延伸了空间,又引入了通风和光线,同时保护了隐私。
- 设计方:TSC Architects
- 位置:日本
- 规模:138.08平方米
- 摄影师:Masato Kawano
Japan's 45 homes
设计方:TSC Architects
位置:日本
分类:居住建筑
内容:实景照片
建筑设计负责人:Yoshiaki Tanaka
项目规模:138.08平方米
图片:27张
摄影师:Masato Kawano
这是由TSC Architects设计的45º住宅。场地为东西走向狭长,两栋住宅都布置在场地南端。北面的室内空间后退,以引入更多的光线。南边的墙壁有助保护隐私,同时可反射光线。空间通过墙体45度倾斜得以延伸,同时有助引入通风,提供更好的视线。
译者: 艾比
A site is long and slender from east and west. And two houses are located in the south of a site.Much light is taken by setting back interior space on the north side.A big wall on the south has the function to protect privacy, and a function as a light reflector.Space spreads out by inclining the wall 45 degrees for the vertical plane planarly, and wind and eyes pass it.
日本45º住宅外观图
日本45º住宅内部局部图
日本45º住宅
日本45º住宅图解
{{item.text_origin}}
没有更多了
相关推荐
{{searchData("Jr5qb3xMvNPG0V22lKOVdOpjQoRElZn1").value.views.toLocaleString()}}
{{searchData("Jr5qb3xMvNPG0V22lKOVdOpjQoRElZn1").value.collects.toLocaleString()}}
{{searchData("KMgleJzOZr5o3X15WWAXjdL0xqanb82N").value.views.toLocaleString()}}
{{searchData("KMgleJzOZr5o3X15WWAXjdL0xqanb82N").value.collects.toLocaleString()}}
{{searchData("GOna7ER5P863zXKLppOBJpj9LrWNxkog").value.views.toLocaleString()}}
{{searchData("GOna7ER5P863zXKLppOBJpj9LrWNxkog").value.collects.toLocaleString()}}
{{searchData("3zrqAWZoxYj20VEnkkQXR74edaDL8nJk").value.views.toLocaleString()}}
{{searchData("3zrqAWZoxYj20VEnkkQXR74edaDL8nJk").value.collects.toLocaleString()}}
{{searchData("ZYa6vR3n41AkOVjJ22rVyobKeP0QNWz2").value.views.toLocaleString()}}
{{searchData("ZYa6vR3n41AkOVjJ22rVyobKeP0QNWz2").value.collects.toLocaleString()}}
{{searchData("vPned9a7D6bmoXZ9RR7VOk4N3LlYqg1z").value.views.toLocaleString()}}
{{searchData("vPned9a7D6bmoXZ9RR7VOk4N3LlYqg1z").value.collects.toLocaleString()}}
{{searchData("Qle47AM89amNKBRlEEeVxLvZE5RkPgjW").value.views.toLocaleString()}}
{{searchData("Qle47AM89amNKBRlEEeVxLvZE5RkPgjW").value.collects.toLocaleString()}}
{{searchData("6pOPj1a4kvMnyV7zEEpwbl30Lx7WKA5m").value.views.toLocaleString()}}
{{searchData("6pOPj1a4kvMnyV7zEEpwbl30Lx7WKA5m").value.collects.toLocaleString()}}
{{searchData("l8N6v5kaJOojLVg6RzLwmRP0rDZAeyE4").value.views.toLocaleString()}}
{{searchData("l8N6v5kaJOojLVg6RzLwmRP0rDZAeyE4").value.collects.toLocaleString()}}
{{searchData("6yd5eDAz2aPRqBAnLvewvkEYWxlNQrZ1").value.views.toLocaleString()}}
{{searchData("6yd5eDAz2aPRqBAnLvewvkEYWxlNQrZ1").value.collects.toLocaleString()}}
{{searchData("6pOPj1a4kvMnyV7zEnvwbl30Lx7WKA5m").value.views.toLocaleString()}}
{{searchData("6pOPj1a4kvMnyV7zEnvwbl30Lx7WKA5m").value.collects.toLocaleString()}}
{{searchData("YqR2jMxvKog7DXzDmkjwZLN53Oepbymd").value.views.toLocaleString()}}
{{searchData("YqR2jMxvKog7DXzDmkjwZLN53Oepbymd").value.collects.toLocaleString()}}


