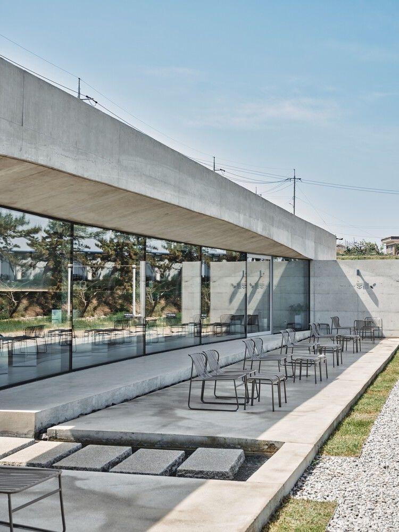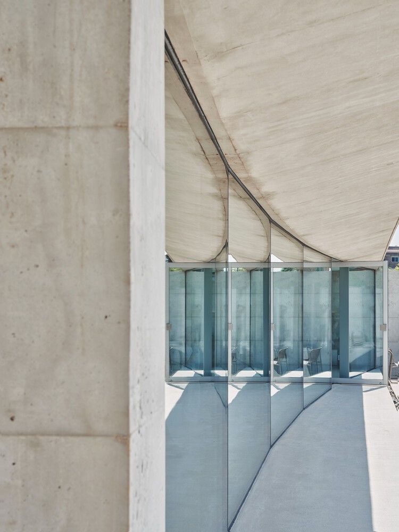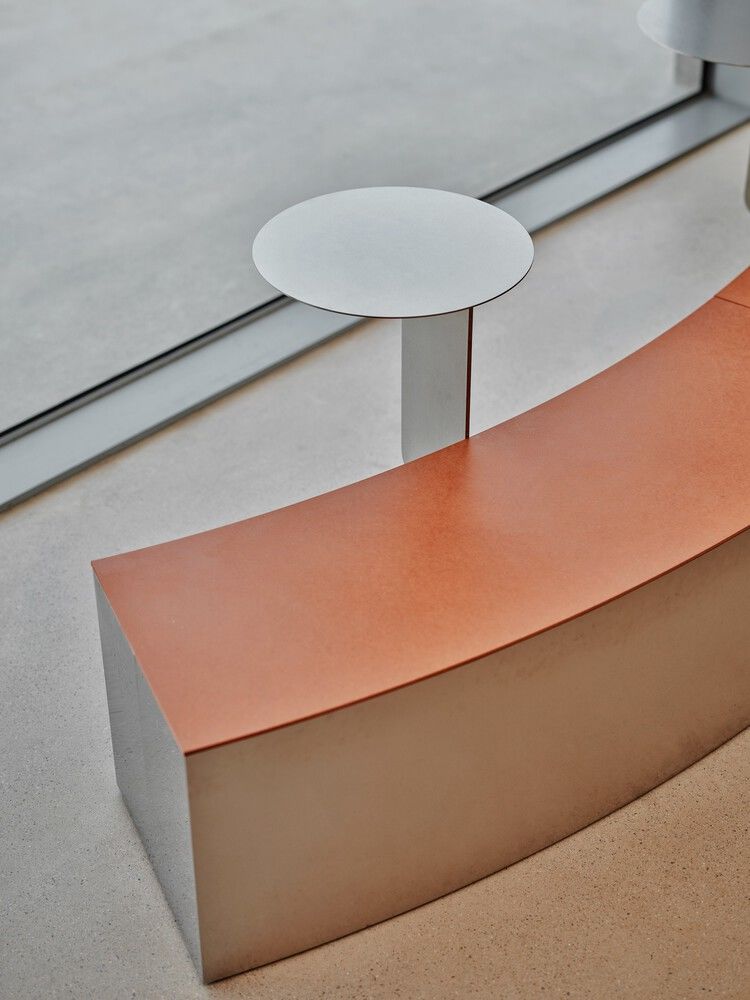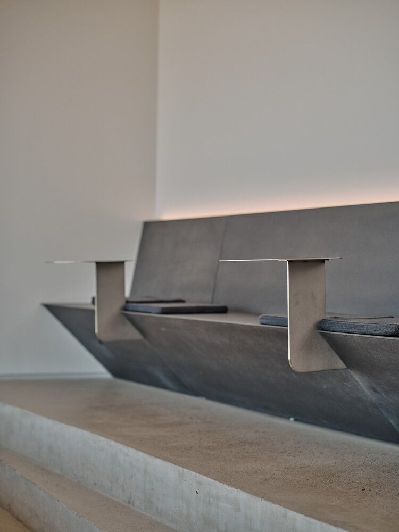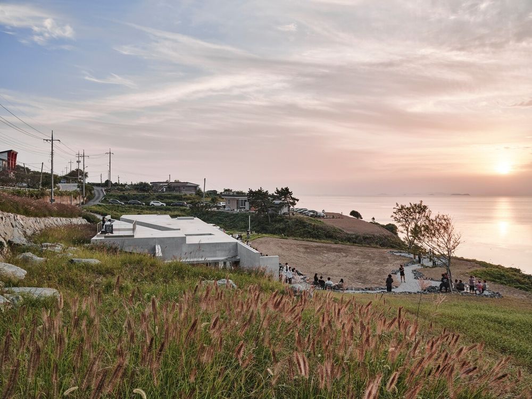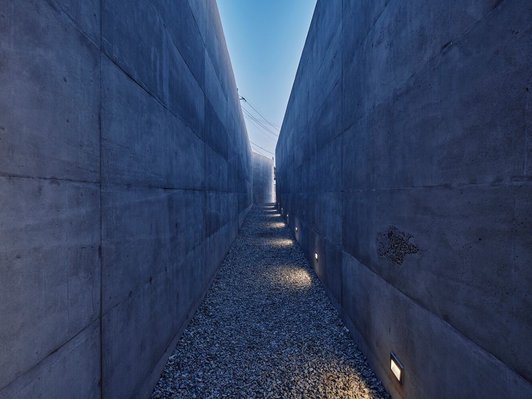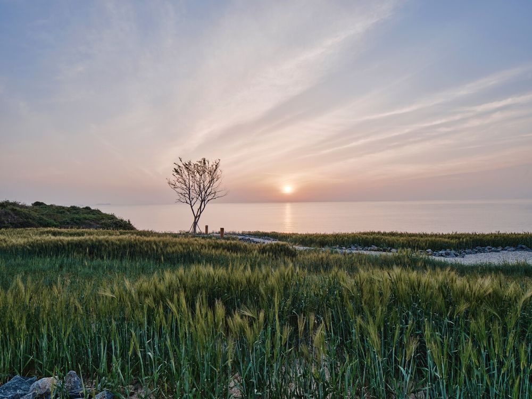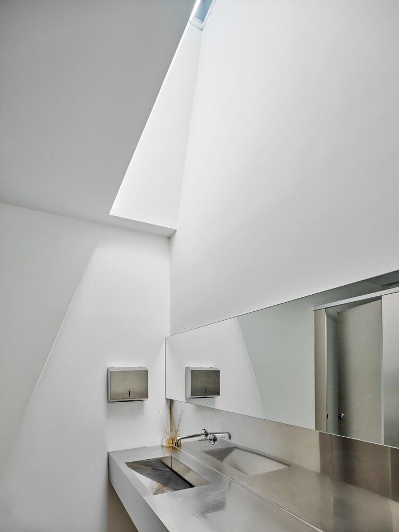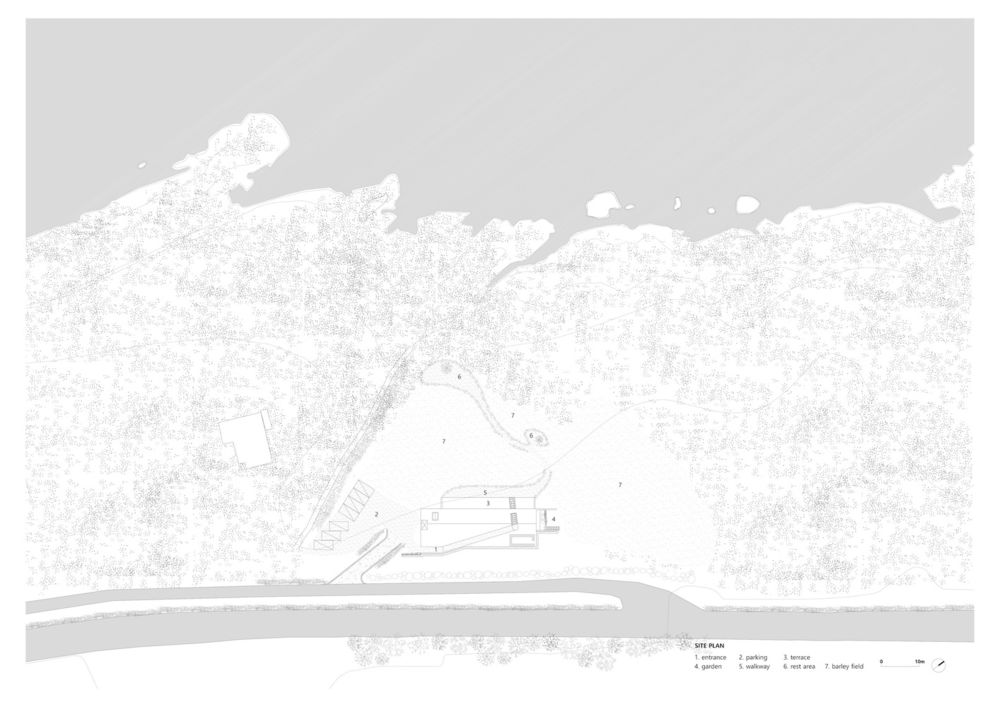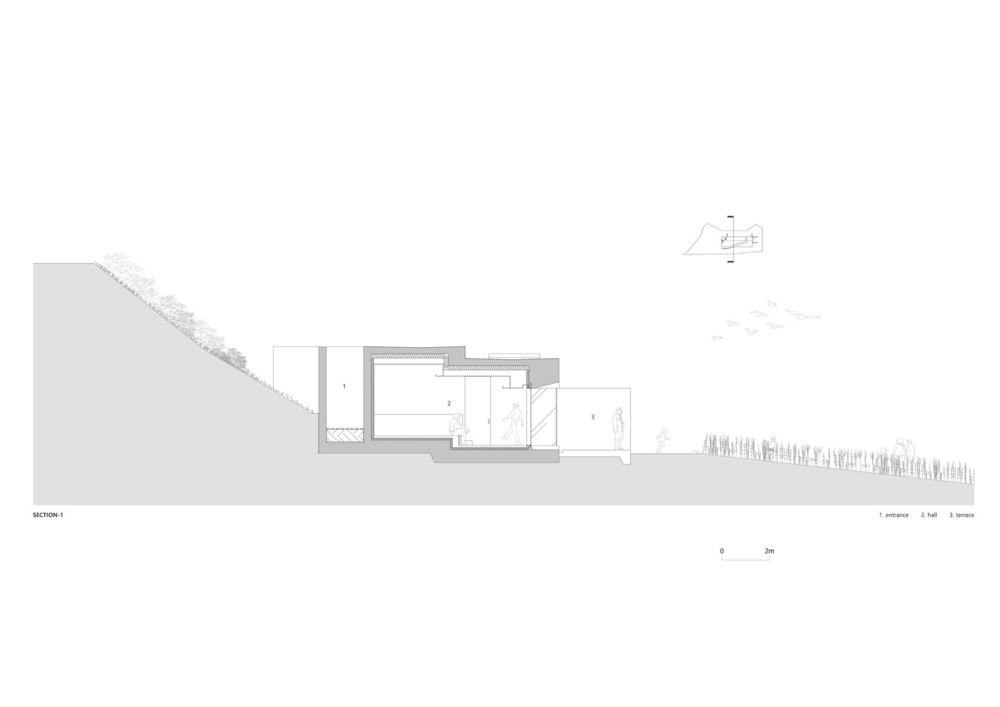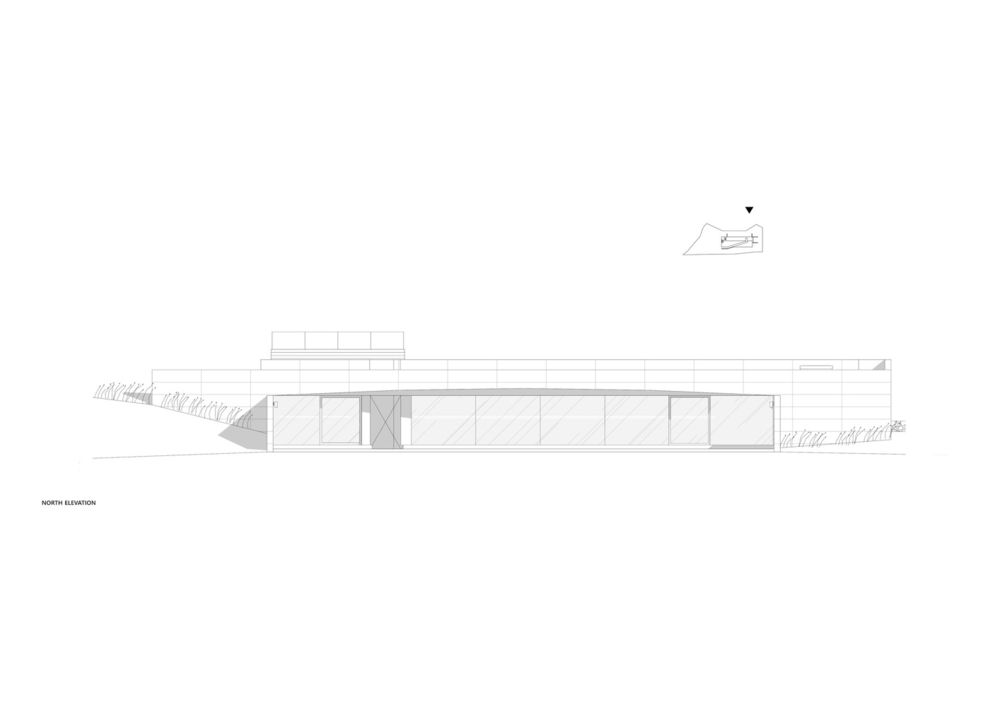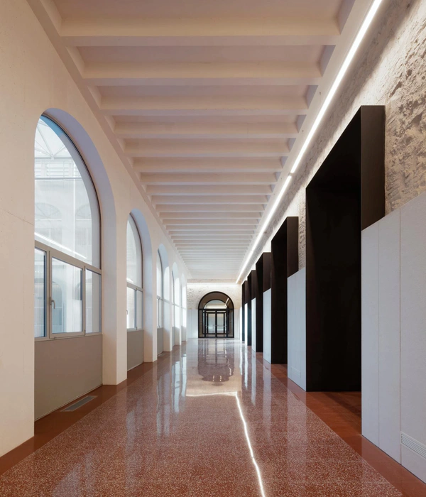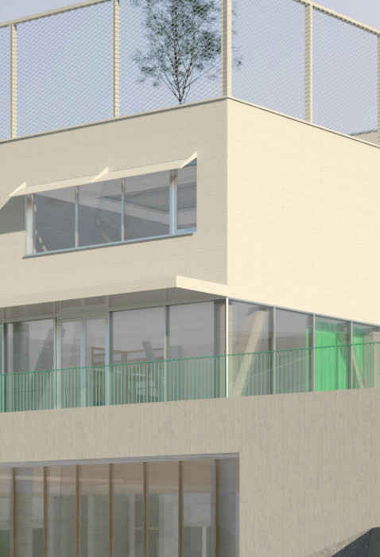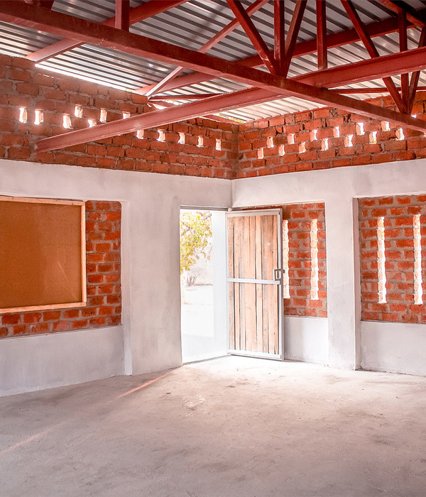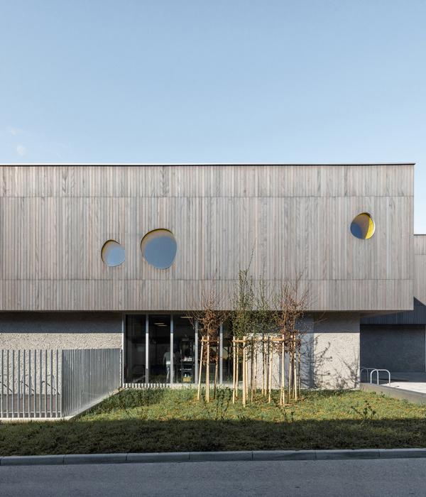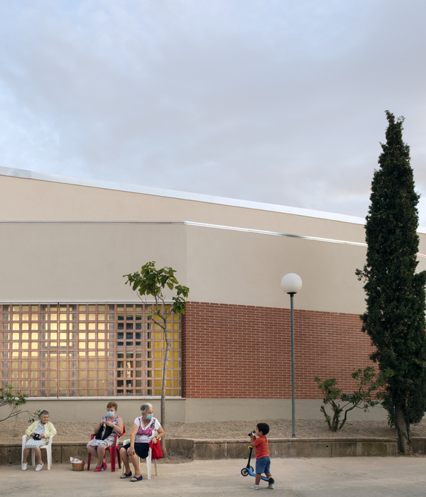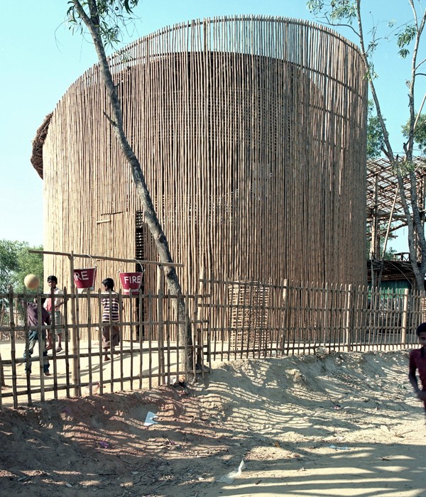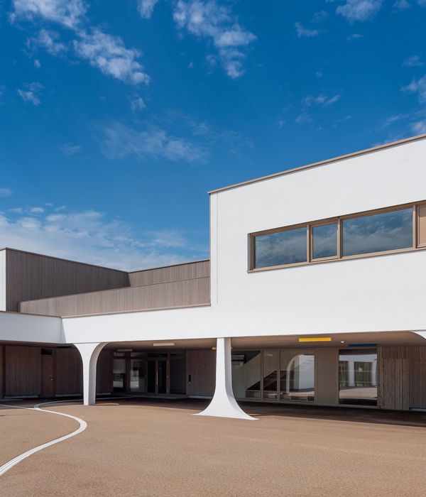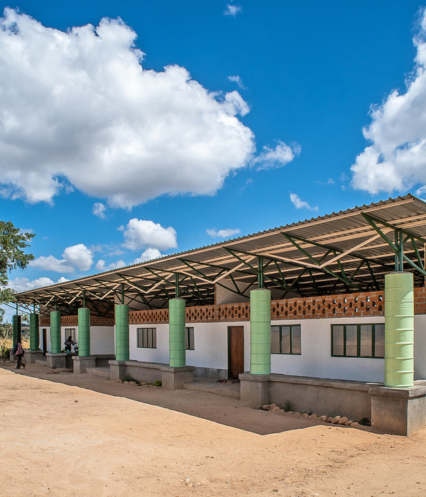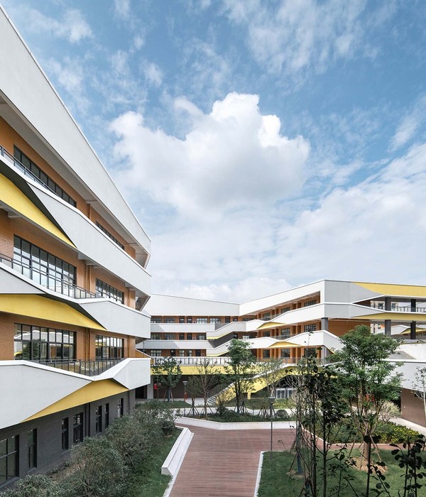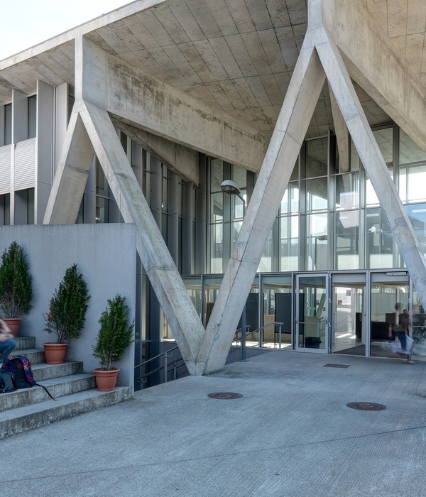VOREE CAFÉ|ARCHIHOOD Y|酒店建筑
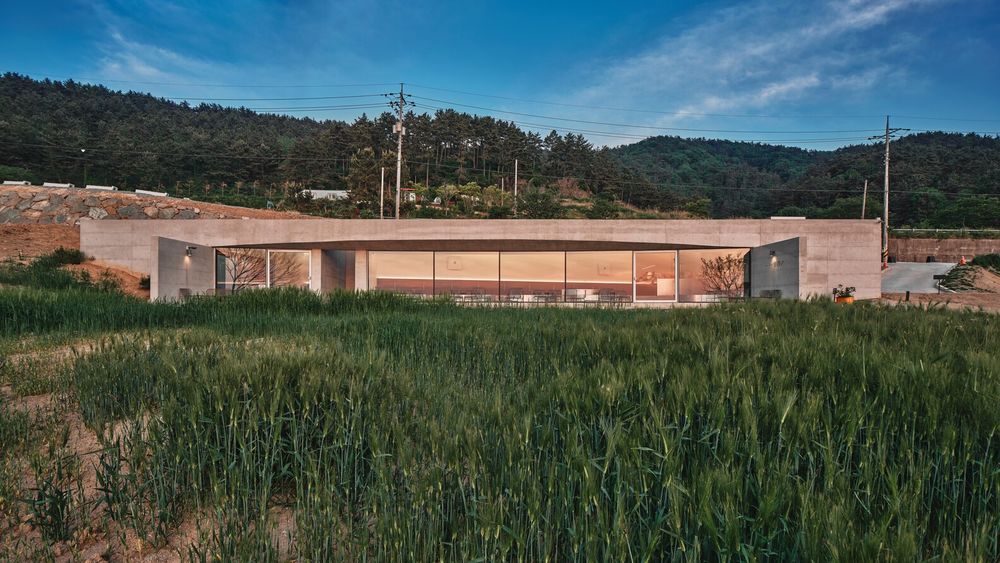
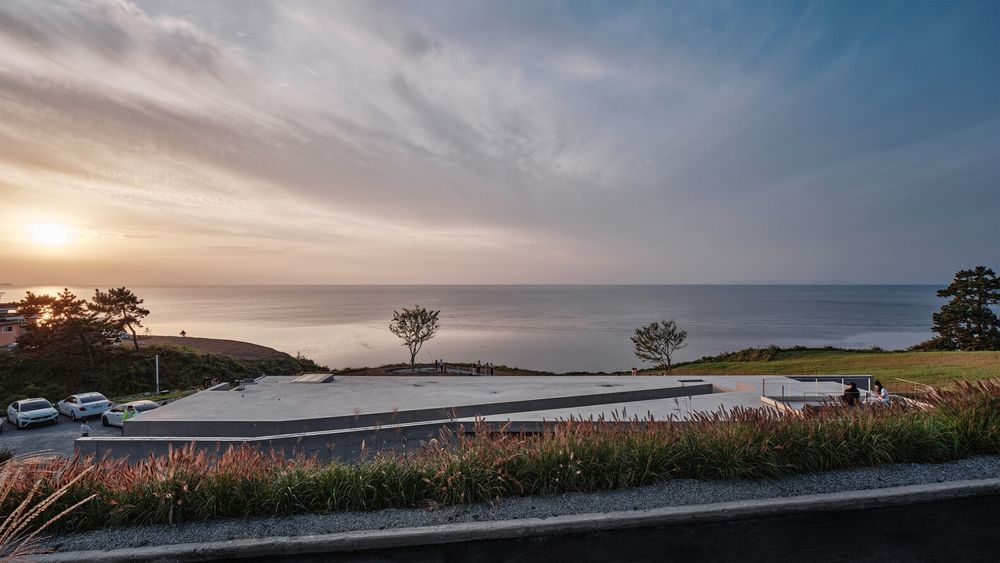
Voree is located on one side of Baeksu Coastal Road in
, where one can see the cliffs along the west coast. When we first visited this site for design, the gentle shallow slope under the road was covered with white snow, waiting for the barley seeding, which was supposed to be in the coming spring. The sea we saw standing at the coastal roadside was attractive quite differently than the commonly known west beaches were. When we visited the most lucrative cafe in the vicinity with the client, we saw the three-story building that was given quite a spectacular view of the sea. Our client felt so envious of its height because it was not until the building project had been permitted that a new regulation was established that the coastal roadside buildings should not obstruct the view to the sea; as a result, any new building since then cannot but be single-story. Unlike the client, we yelled for delight in our hearts as we gained the most effective justification to make a rather low building. Regardless but timely, we were already thinking at the site that the beautiful seascape should not be blocked by the new building.
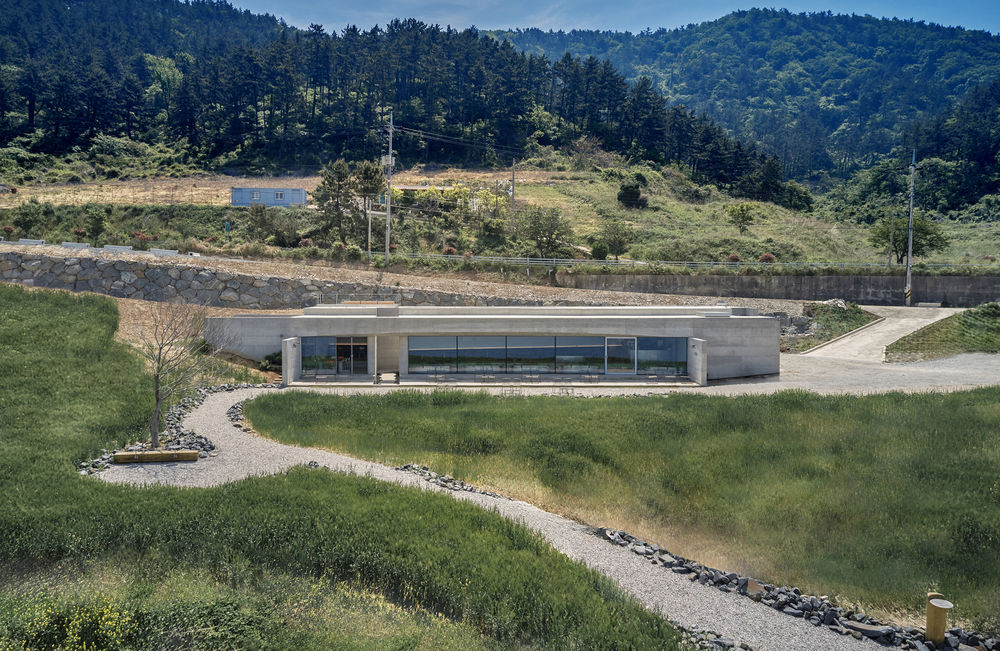


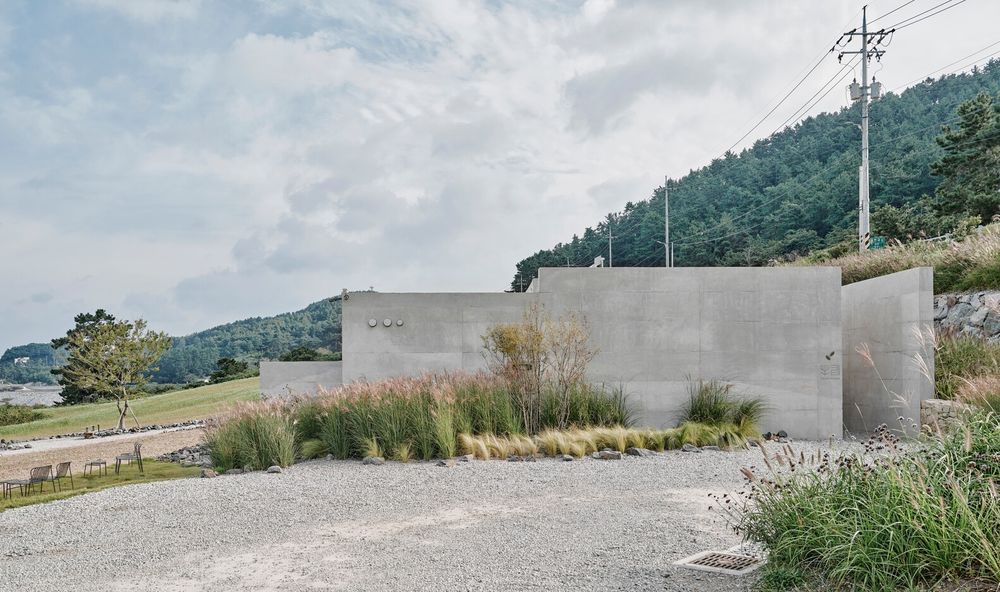

For these reasons, the new building became located at a low position as close to the road as possible, and this created a very large space in front of the site. The client thought he would make a large garden here, but we recommended him to keep barley farming as ever. Barley is one of the special products of
, and the green barley field in spring would be more beautiful than any other garden, so keeping the barley field would be the most natural and sustainable alternative. We decided to add just a walking trail like a country lane and the least landscaping work around the barley field.
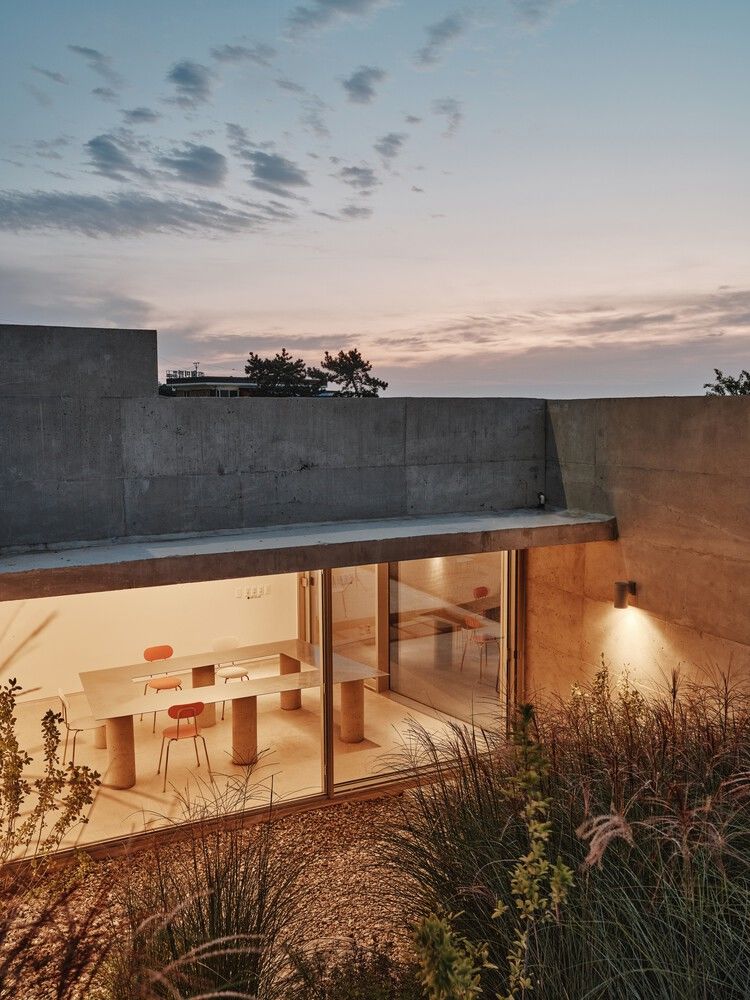
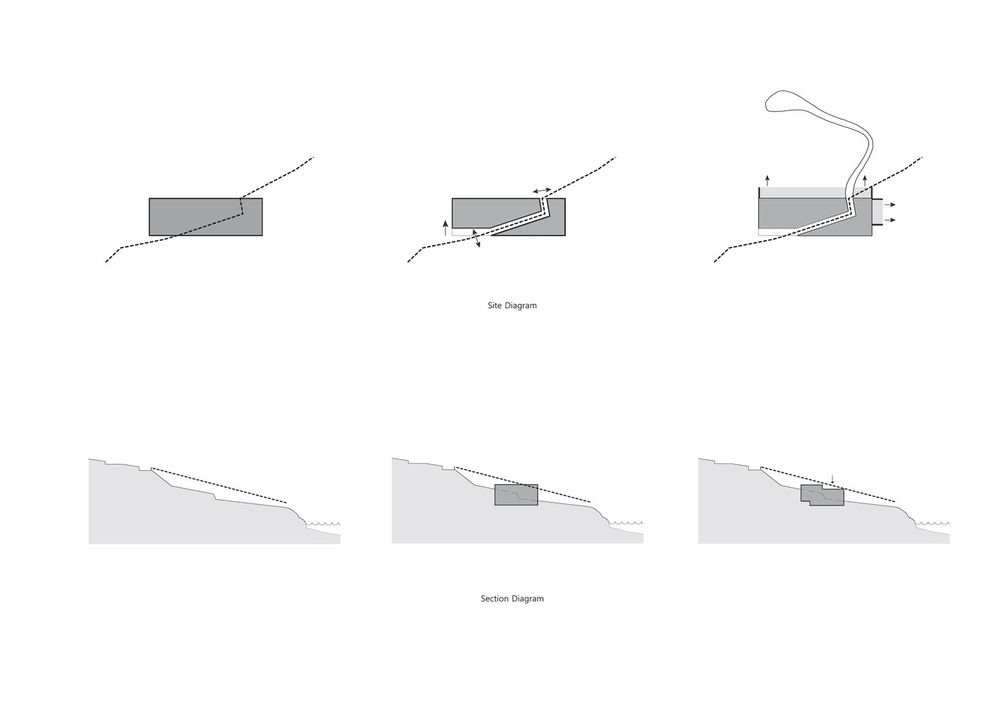
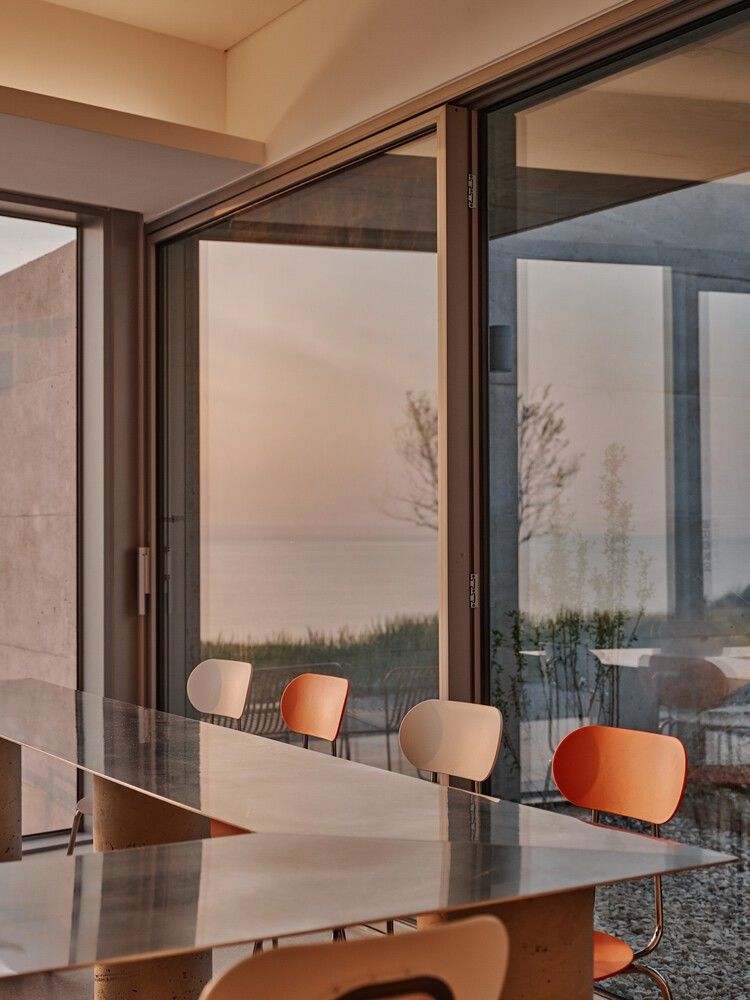
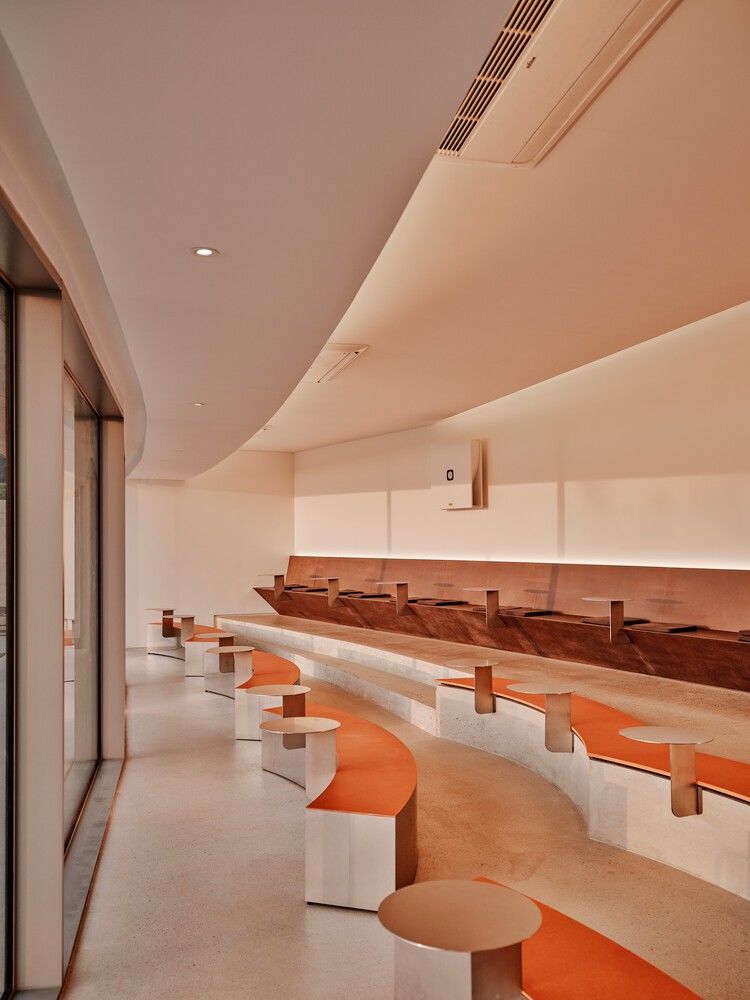
Standing around the approach to the building, one faces a long passage between concrete walls at both sides, an interstitial space of the bisected building structure. Coincidentally, this site is crossed by the boundary line between two kinds of use areas, so we naturally divided the building along the line so as to enable flexible development in a future project. To take this as the singular point of this project, we made it the main entranceway through which people pass and, on turning the corner, welcome the west seascape beyond the barley field.
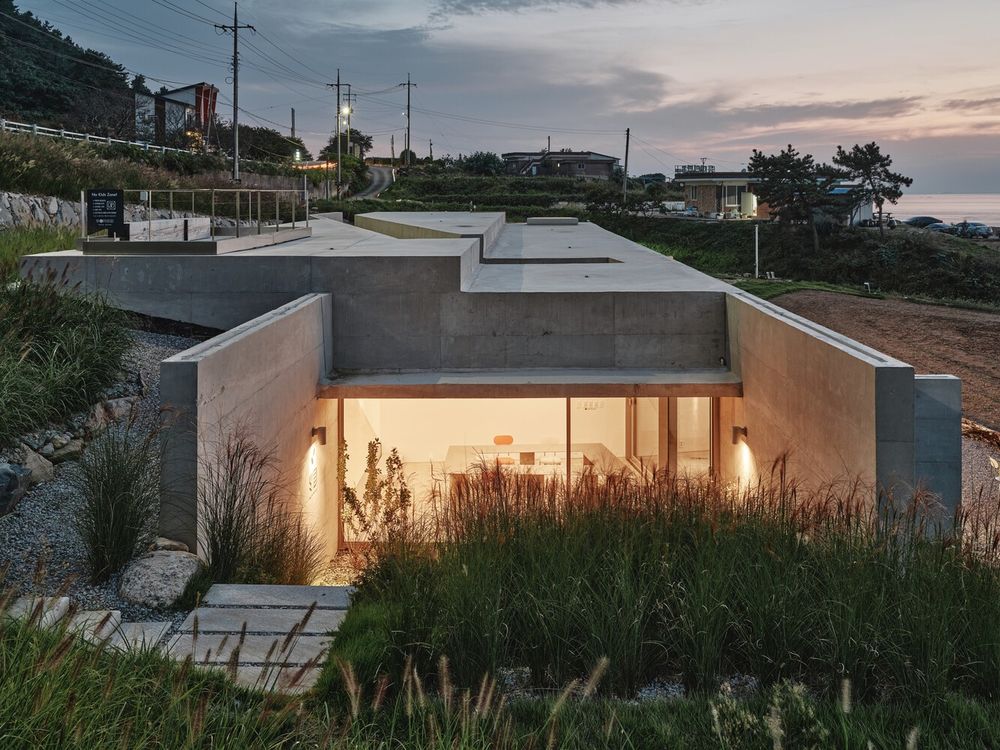
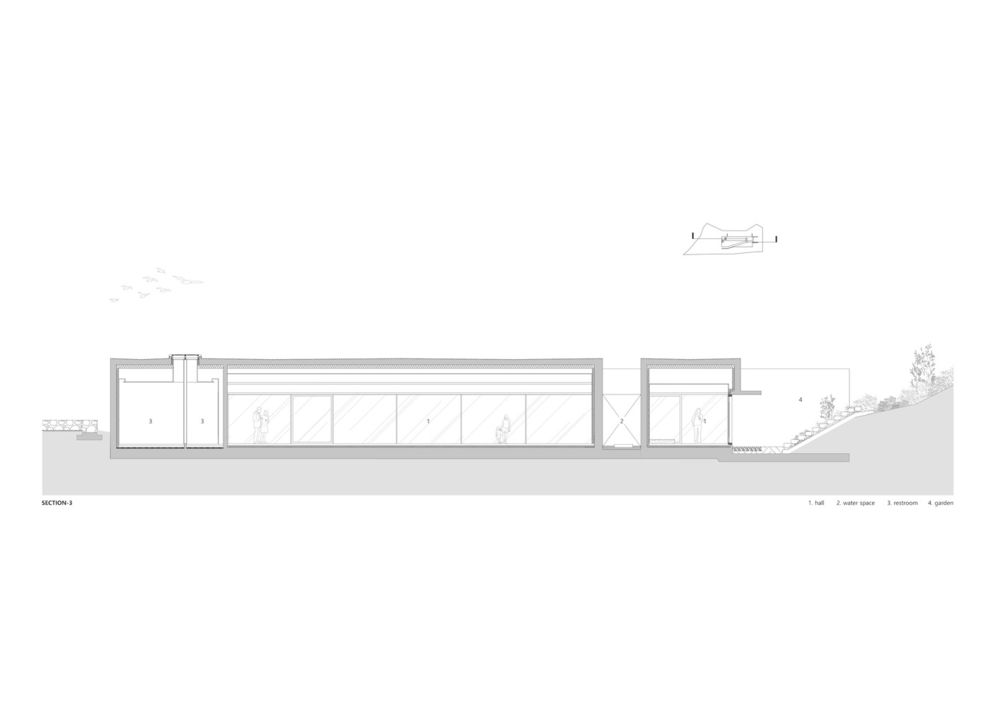
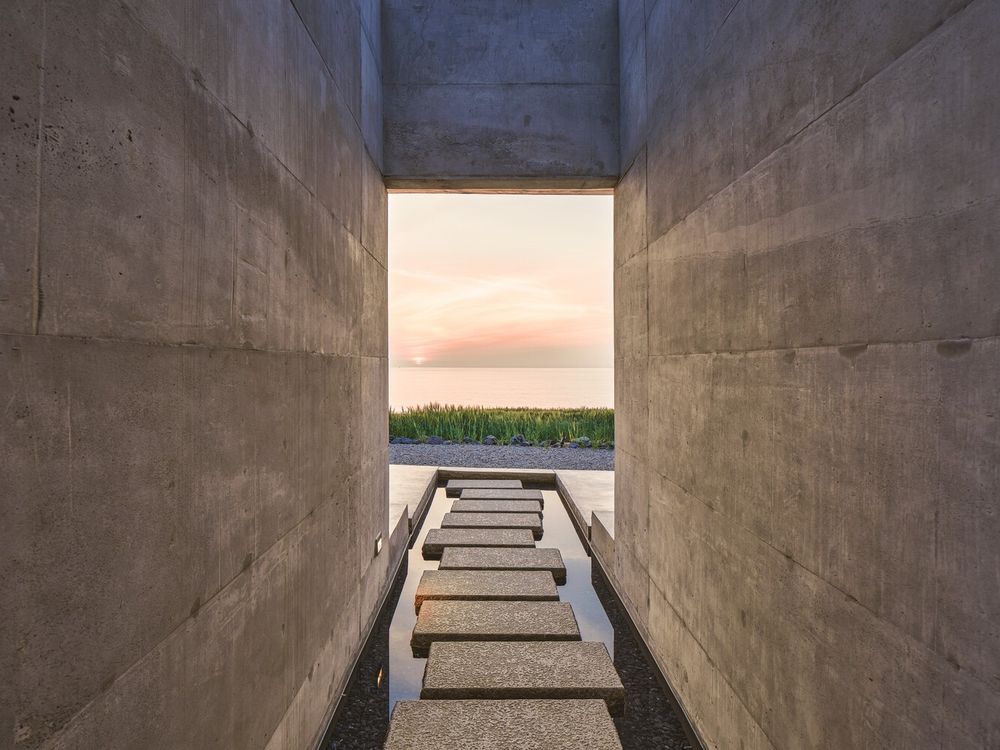
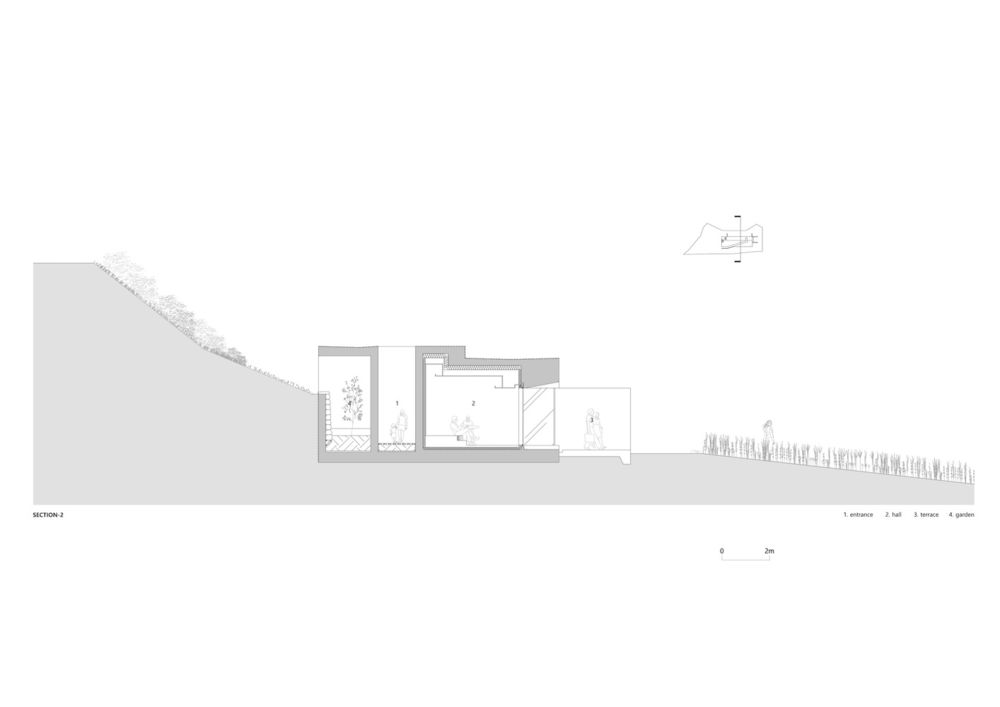
We wanted this building to become a place with the barley field and the sea forming its background, where people enjoy and appreciate the beautiful nature of the West Sea; hence, the long frontal windows and the site slope introduced inside to divide the floor into two levels. Rather than finding readymade pieces becoming a singularly angled space, we designed and installed new furniture pieces customized to the space so as to add up to spatial perfection.




