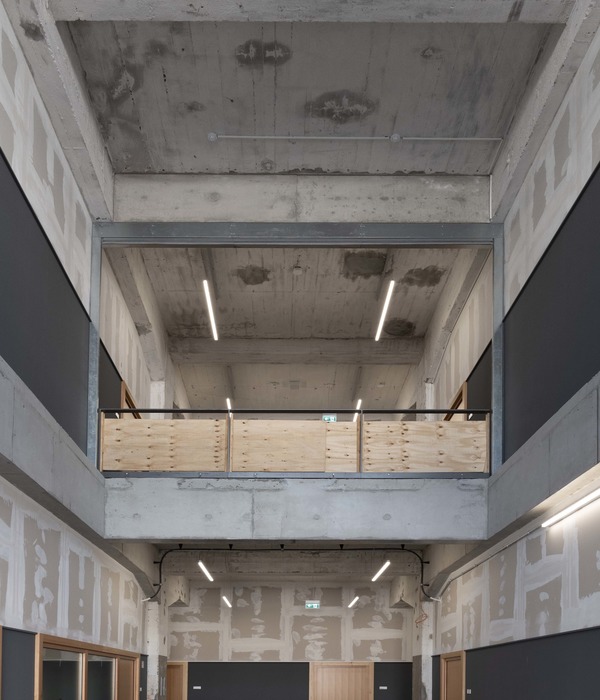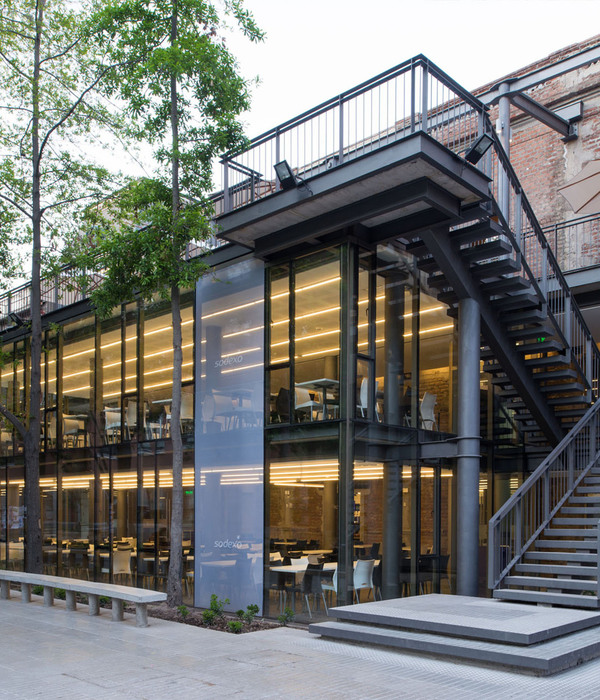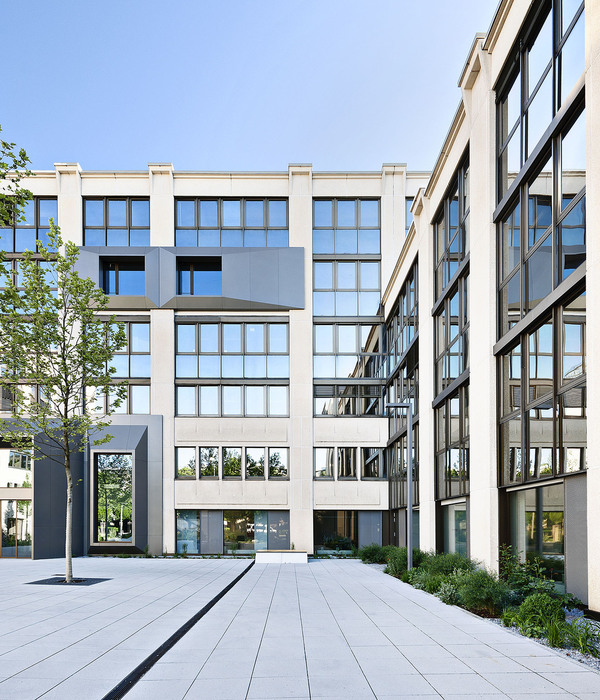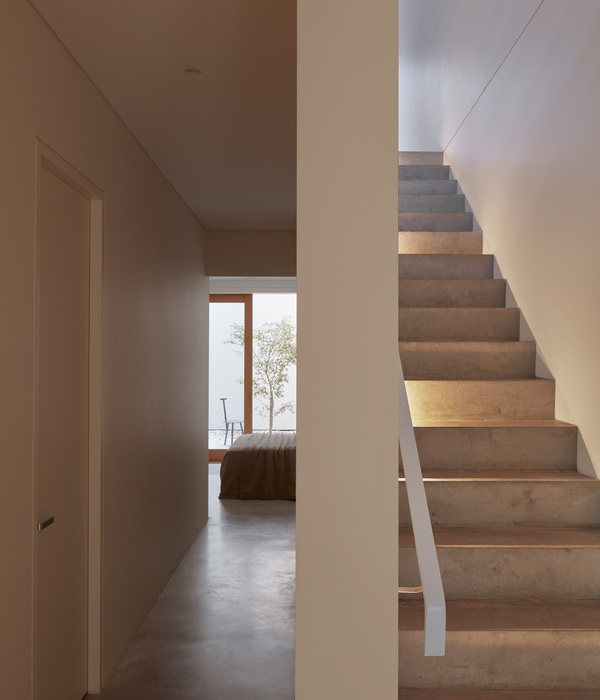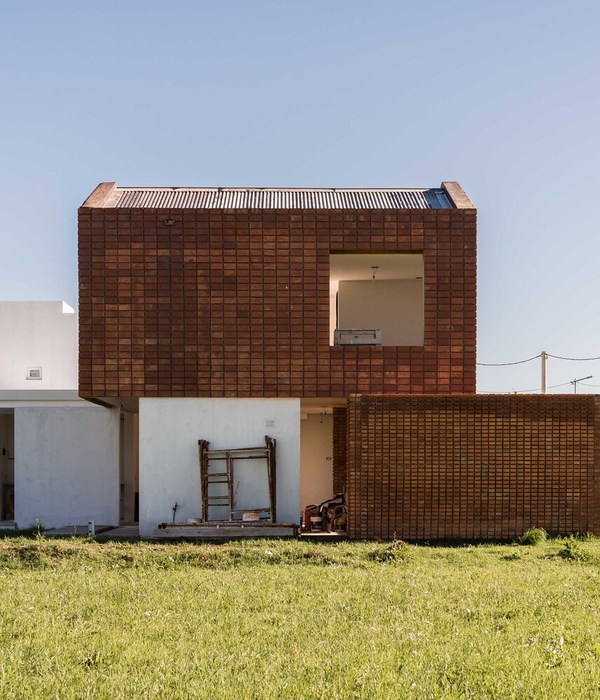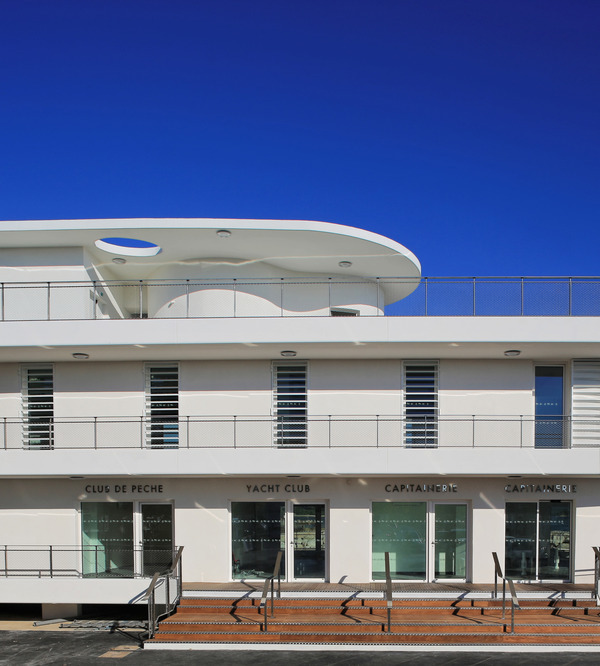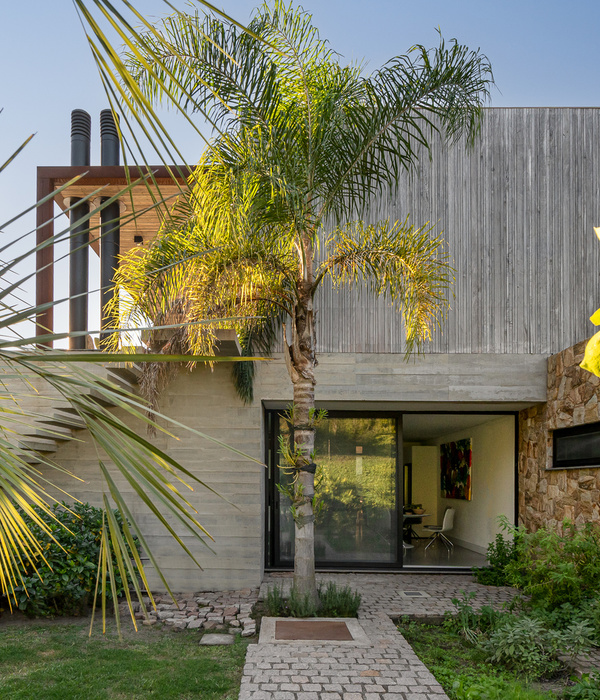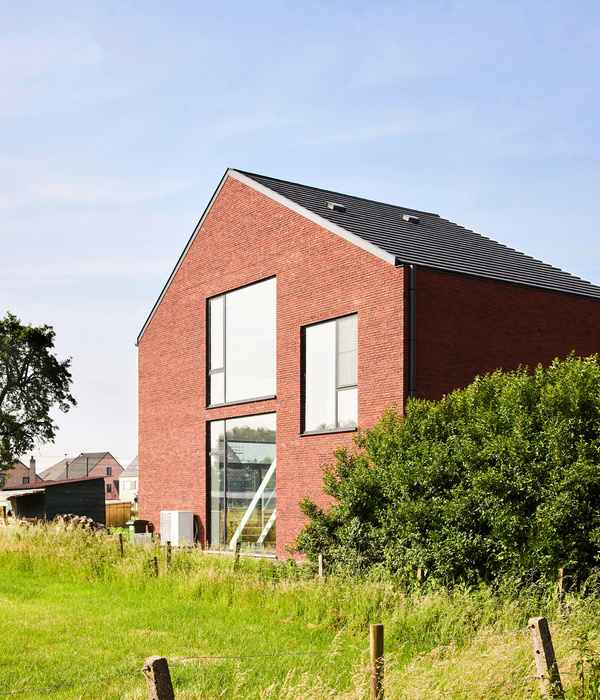Echo is an energy-generating interfaculty building that offers a wide variety of teaching rooms to cater to the diversity of teaching methods and study styles at the university. As the most sustainable building at the TU
, Echo is contributing to the university’s ambitions to operate a fully sustainable campus by 2030.
For Echo, UNStudio, in collaboration with Arup and BBN, created a design that fully supports different educational typologies and teaching methods with an energy-generating building in which adaptability and the wellbeing of the user are central.
1200 solar panels, smart installations, good insulation, and a heat and cold storage system ensure that Echo will be able to provide more energy than it requires for its daily operations. This includes user-related energy, such as electricity consumption for laptops, lighting, and catering. 90% of the furniture used in the building has also been reused.
Transparency was essential to the design of Echo. It not only ensures maximum daylight inside the building (known to have health benefits for the users, but also reduces the need for artificial lighting), it also creates a visual connection to the wider campus and to surrounding nature. As such, a closed-in, ‘institutional’ experience for the users is avoided, while the open and public character of the building connects the two sides of the campus and provides a bright, uplifting, and welcoming environment for faculty and students alike.
However, to avoid heat gain, it is also essential to prevent excess sunlight penetration. Overheating of the building is prevented by a combination of sun protection and the low solar penetration factor of the glass. In addition, the deep horizontal aluminum awnings keep out excess solar heat. These canopies are interconnected by cables along which climbing plants form a subtle green facade that filters daylight.
To ensure clean air in the building, a plenum floor is installed above hollow-core slabs. Here fresh air is pumped up from the floor, rather than down from above, thus avoiding circulation around the room. The vents for this system, along with the computer floor installation, can easily be relocated, should the layouts of the rooms change in the future.
Not only has a great deal of attention been paid to the environmental impact of the materials used in the construction, but the building has been designed as much as possible according to principles of circularity. Using large portal constructions with large grid sizes, the columns run along the edge of the building, creating column-free spaces with large spans. The steel trusses have standard sizes and can be dismantled so that they can be reused elsewhere after the lifespan of the building. The hollow-core slabs can also be reused in the future.
Echo is an education building with multifunctional spaces that transcends current learning environments. The design supports the contemporary culture of 'Everything Anywhere', where the in-between spaces are also of great importance and physical movement is stimulated. Echo therefore also provides space for unstructured time: a variety of platforms for reflection, inspiration, and communication.
The interior offers a warm welcome to visitors. At specific positions, bamboo ribs extend along the ceiling, forming an integral part of the design. The crafted look and feel of the bamboo are extended around the central staircase, that in one gesture joins the study and cooperation spaces into one connected world of learning, collaboration, and connection. This centrally positioned 'grand stair' facilitates and promotes physical movement through the building and thus contributes to the health of students, researchers, and teachers alike.
A future-proof campus is an active campus. That is why Echo not only connects with the surrounding public space, it also defines it. The adjacent square continues through the transparent ground floor of the building and connects with the street on the other side, turning the ground floor of Echo into a covered public square and a public connector that makes the invisible world of learning a visible and engaging experience.
Two sculptural volumes (the large 700-person lecture hall and the debate space), direct the flow of people across this covered square. The diagonal orientation of these volumes simultaneously defines two large transparent corners, one housing a restaurant with a terrace opposite the D: Dreamhall, and the other a large study landscape.
The 8,844 m2 Echo building provides space for lectures and tutorials, group work, project-based teaching, debates, and self-study for around 1,700 students by way of the lecture rooms, classrooms, and a variety of study spaces.
Echo houses a total of seven teaching rooms, most with a flexible layout. The largest lecture room on the ground floor, which can accommodate 700 people, can be divided into three separate rooms in 15 minutes. This enables multiple lectures or events to take place simultaneously and enables maximum programming of the space.
A similar movable wall system is used in the mixed didactic space on the first level so that this can be divided into two classrooms of 144 places each when required. The more than 300 study spaces throughout the building can be used for group work and self-study.
The various teaching rooms have been designed based on the current and future needs of the lecturers and students. In Echo, the focus is on medium-sized and large teaching rooms, accommodating between 150 and 700 people. In addition to these larger rooms, there is also a case-study room that is particularly suitable for motivational teaching/interaction between lecturers and students. In addition, there are four level rooms for project-based teaching, each accommodating almost 70 people.
A modular wall system has been used in the office spaces on the second floor, allowing for future changes to the layout. Should there be demand for functional change in the future, these office spaces can be turned into didactic spaces with minimum interruption.
{{item.text_origin}}




