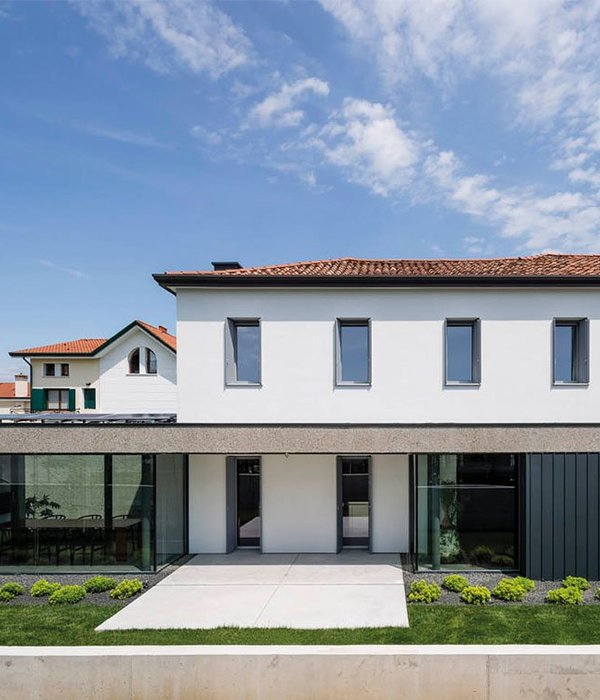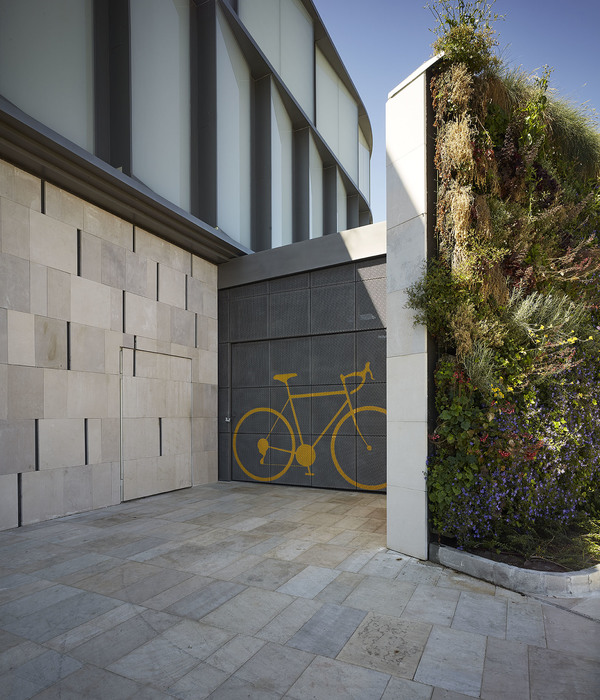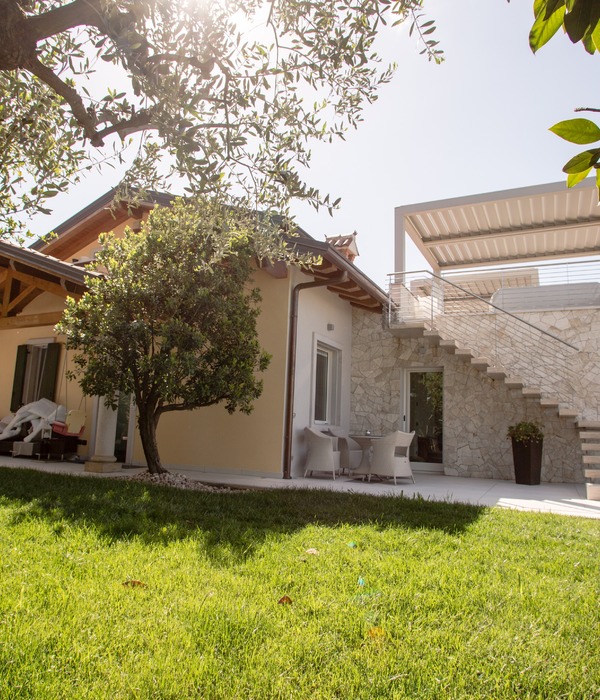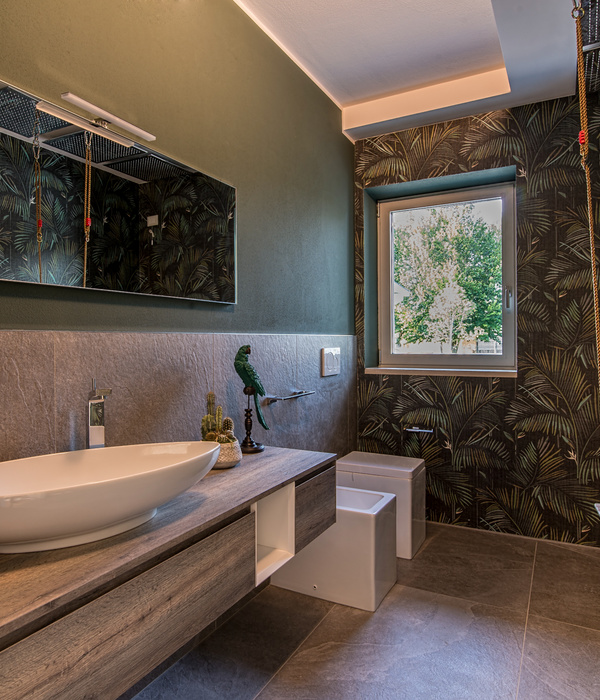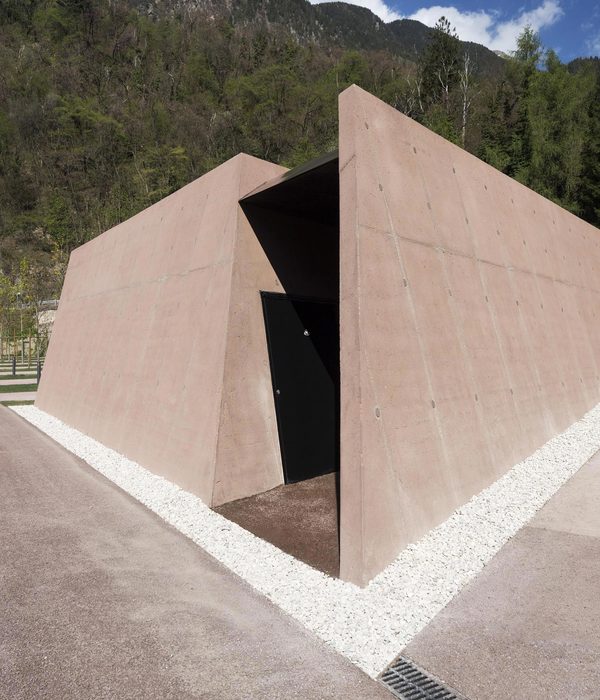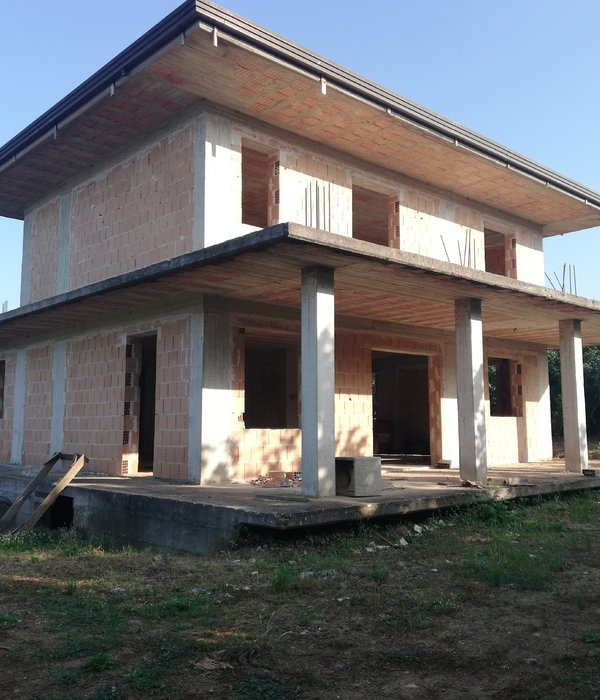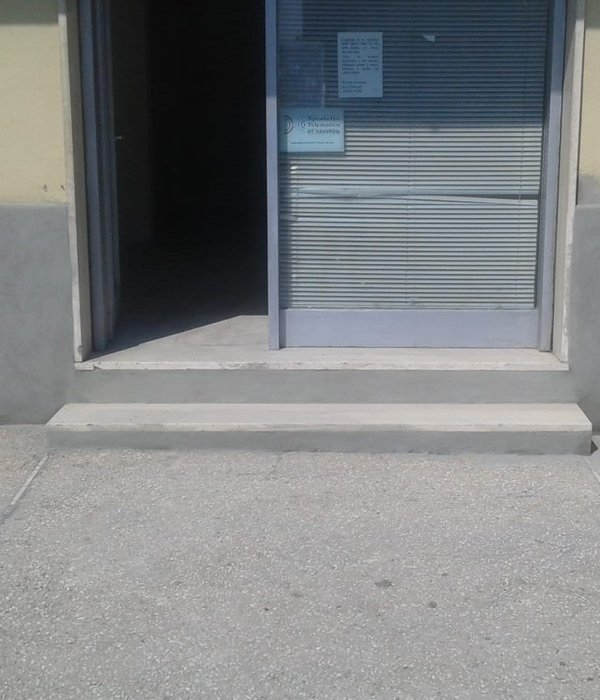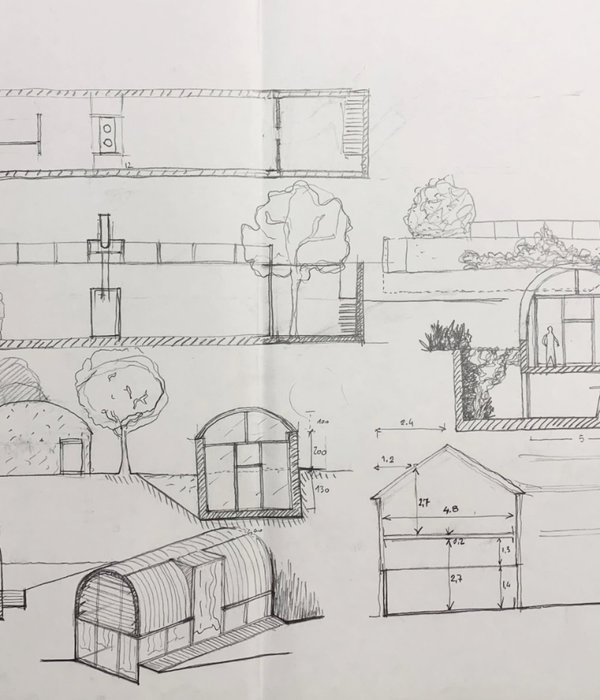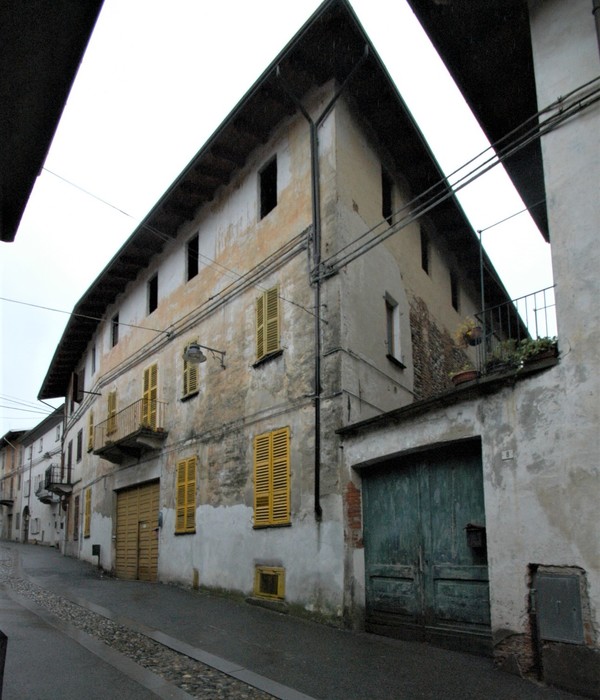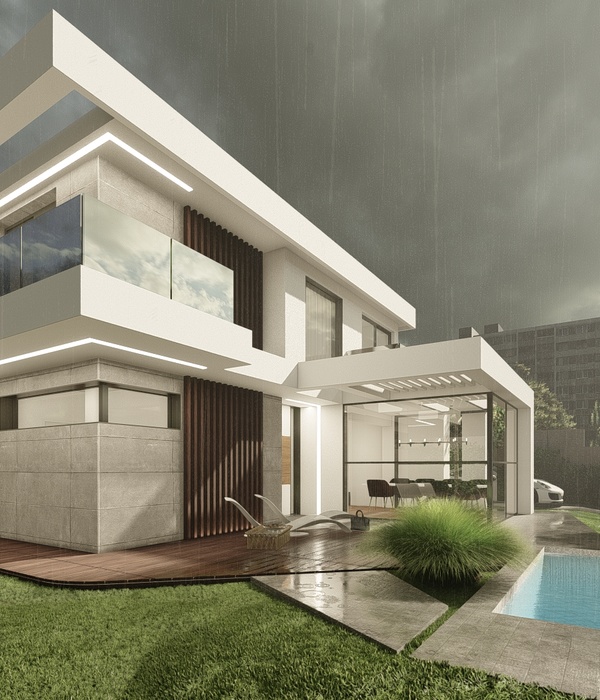Skinny House is an adaptive re-use of a forgotten rear yard of a 19th-century Victorian shop. The site is only 4.2m wide (land area of 90m2) built of off-form concrete and dedicated to the rituals of modern living. Interpreting the Japanese concept of ‘shinrin-yoku’ or forest bathing – a practice that links immersion in nature to good health – the minimalist structure is animated by large apertures and voids which frame a series of vistas out of the building that become part of the landscape of the interior.
The project sought to draw one’s attention to the beauty in silence and the power of simplicity - the palette is restrained, using raw and precious materials: Oak, Concrete, Stainless Steel and Marble. Light is used as a mediator between space and form, to change the expression of the interior with time, and in so doing connect the occupant with nature.
The concrete envelope is punctuated to the north with a three-dimensional off-form cross which provides a sort of monumentality and piety to the modest parcel of land but pragmatically allows northern light to penetrate deep into the building's section on both upper levels. The spaces are structured like a haiku poem, into a suite of intimate moments increasing in privacy as one ascends the building. Office and ancillary spaces to the ground, living, and dining on level 1, and sleeping and bathing to level 2.
The client, a high-frequency trader, atheist, and keen meditator, wanted a quiet and spiritual piece of architecture. The cross carries a complex iconography associated with sacrifice, atonement, redemption, and resurrection. This building tries to evoke other associations such as primitive ritual, equilibrium, and connection with one’s own senses. Life at the trading desk too often forgets the basics of a healthy, considered life.
{{item.text_origin}}

