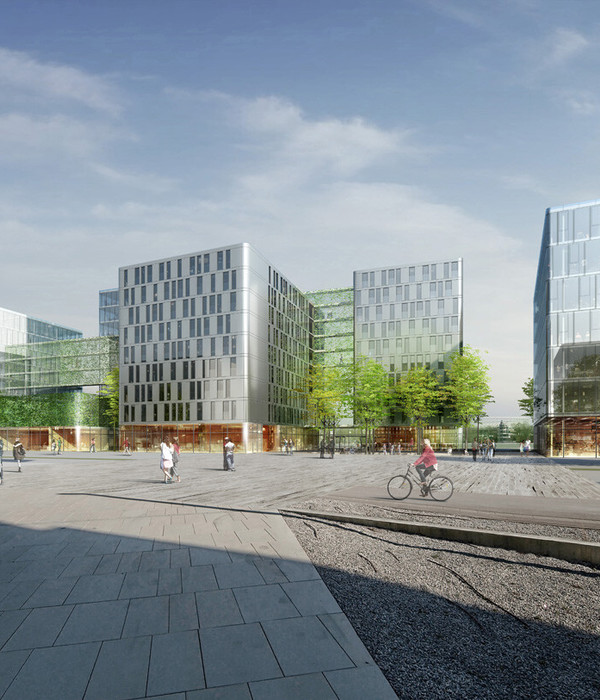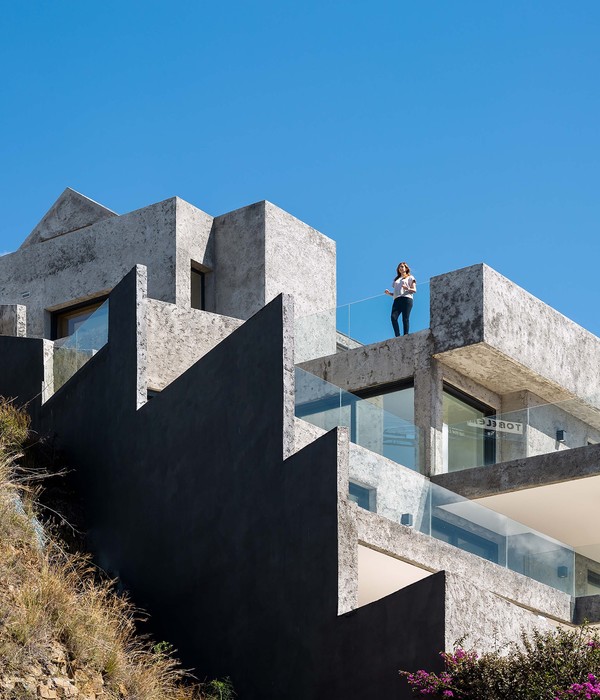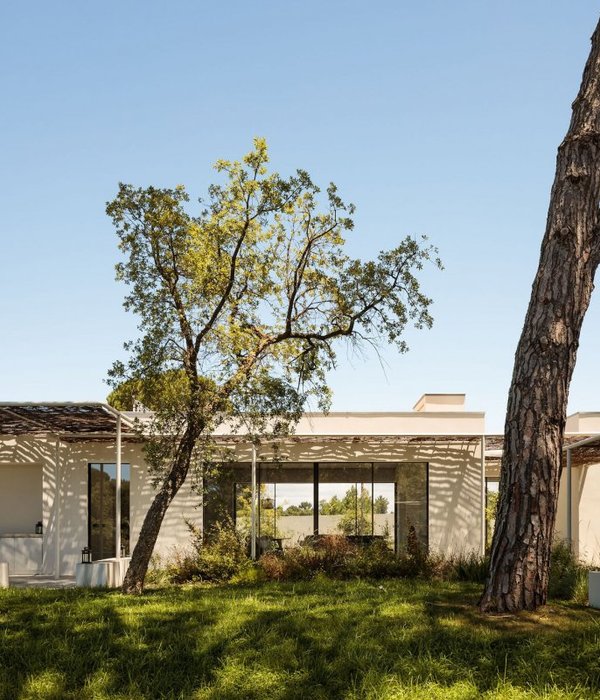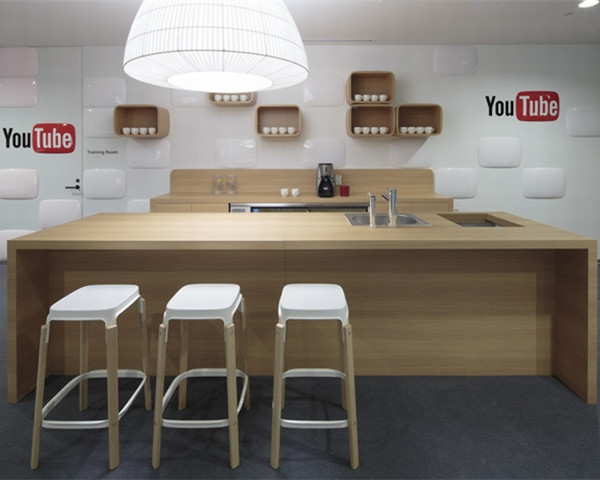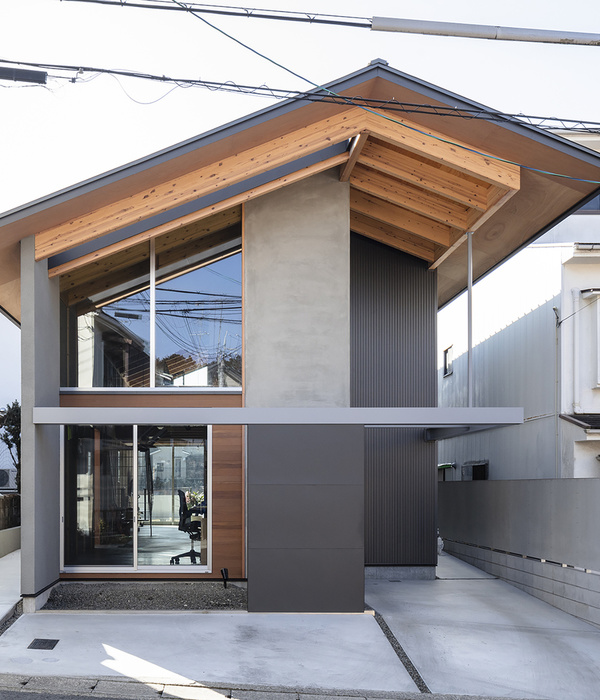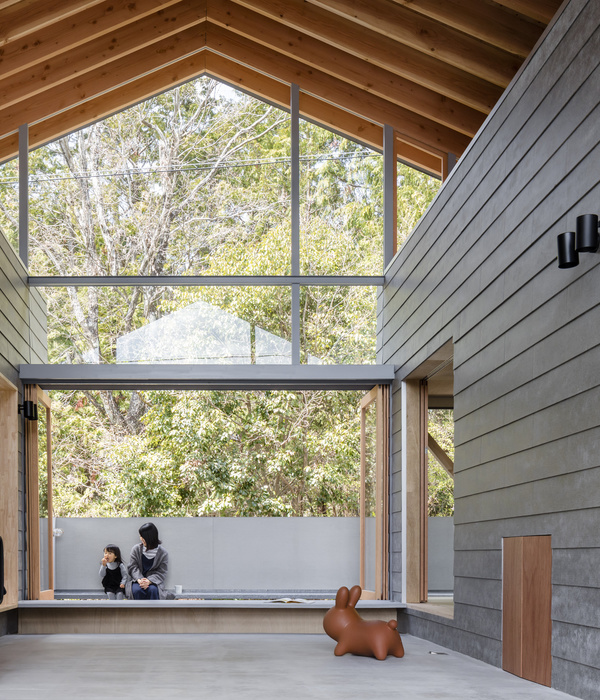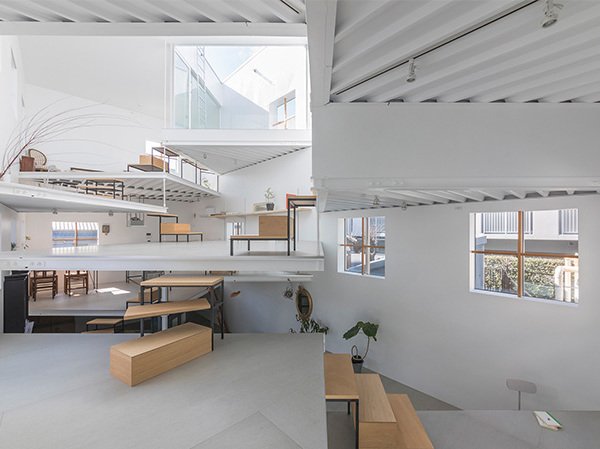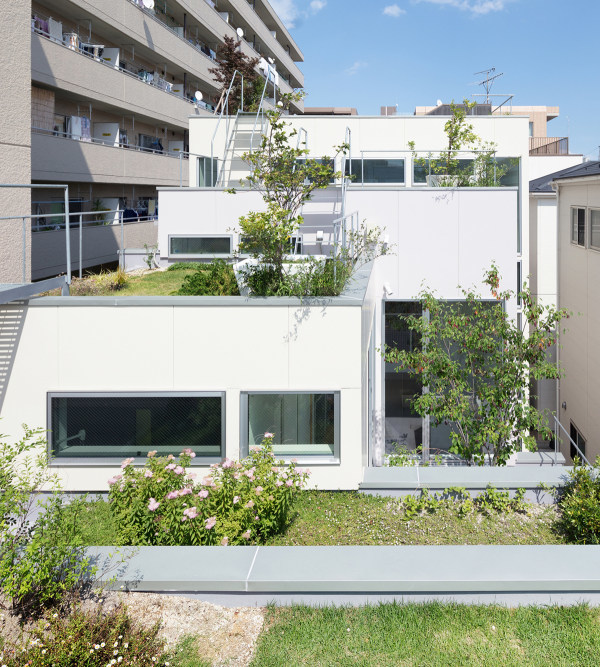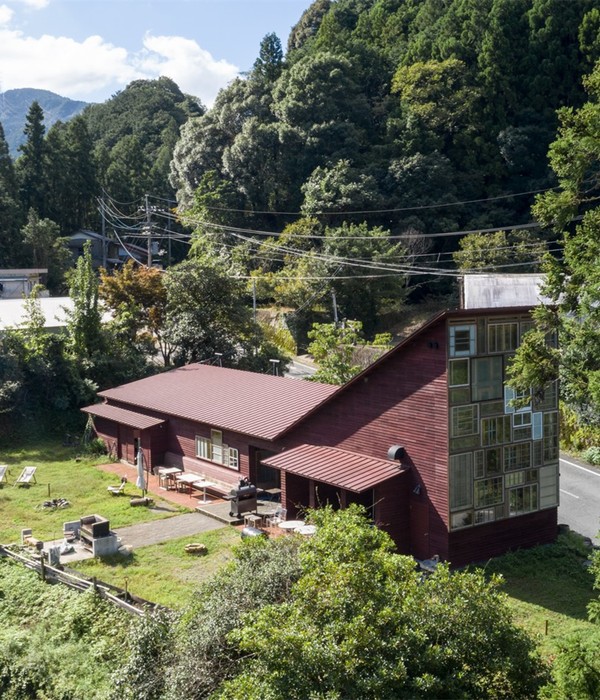El Carajo house is located in Los Salados ecological park in La Fe dam, 30 miles south-east of Medellin. Its core values are rooted in respectful dialogue with the environment, promoting multiple relationships with the landscape and in the translation of elements of traditional architecture, in line with the demands of contemporary life components.
Make part of landscape
The particular place with its geographic, landscape and environmental characteristics, were determinant in the volumetric configuration, the siting and spatial layout of the house.
The north facade (convex) is composed of concrete walls, pierced by deep openings that frame the surrounding landscape and accompany the main circulation. In the center of this façade a black volume (vestibule) stands to provide access and help organize the interior circulation. On the side walls, small openings allow a more intimate relationship with vegetation. More transparent and open to the landscape, the south facade has a slight concavity as an attempt to dialogue with the organic form of the dam. The roof bends to face the dam separating itself from the facade and creating a gap under the eaves, a threshold that reduces tension between interior and exterior.
The house is therefore a simple horizontal volume that sits gently following the way of natural terrain, in order to become an element of the landscape.
Celebrating the tradition
The longitudinal configuration of the house facing the landscape through a wide corridor, refers to the traditional types of Colombian Andes’ architecture. From a distance the building is perceived as an ordinary house but when approaching the particular details become visible responding to the requirements of contemporary living and the specific desires of its inhabitants.
Bioclimatic Design
When placed over the Andes at an altitude of 2,100 meters above sea level, the temperature ranges between 12 ° C in the morning and over 22 ° C in the afternoon. This condition led us to propose passive ventilation and lighting solutions, thinking in avoid the use of additional technologies that demand unnecessary energy and high costs.
The roof leans towards the rising sun with the intention of capturing solar energy and heat the house in the morning. In the opposite direction of the inclination, the height attained by the cover facilitates air circulation throughout the day by maintaining a constant temperature inside. The wide eaves also help protecting the facades of the heavy rain and insolation. Additionally they allow continuous windows on top of the volume of concrete, allowing light controlled entry into interior spaces giving a natural feel.
Originally published on 25 September, 2014
{{item.text_origin}}

