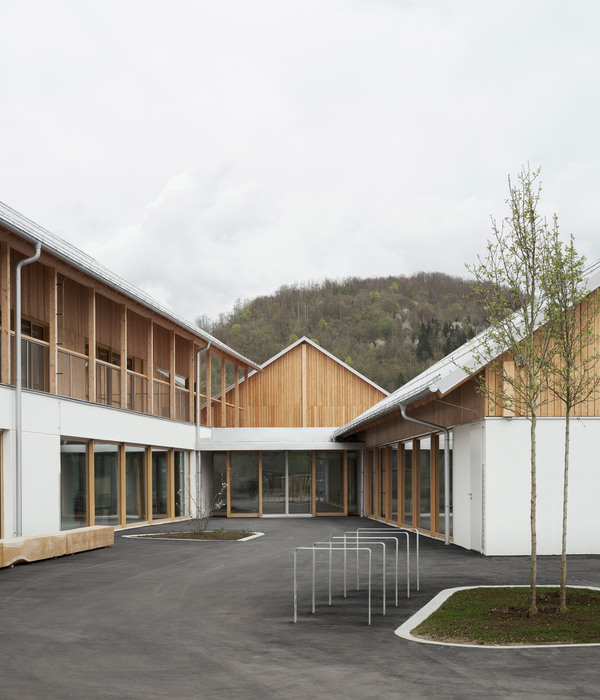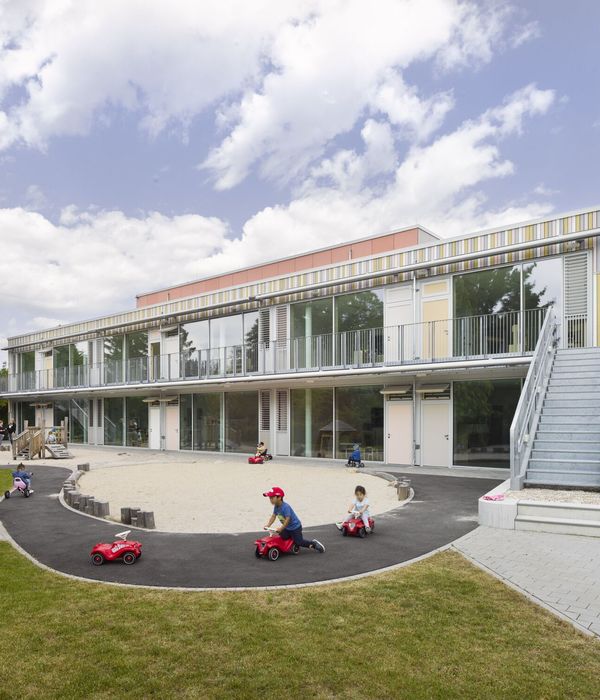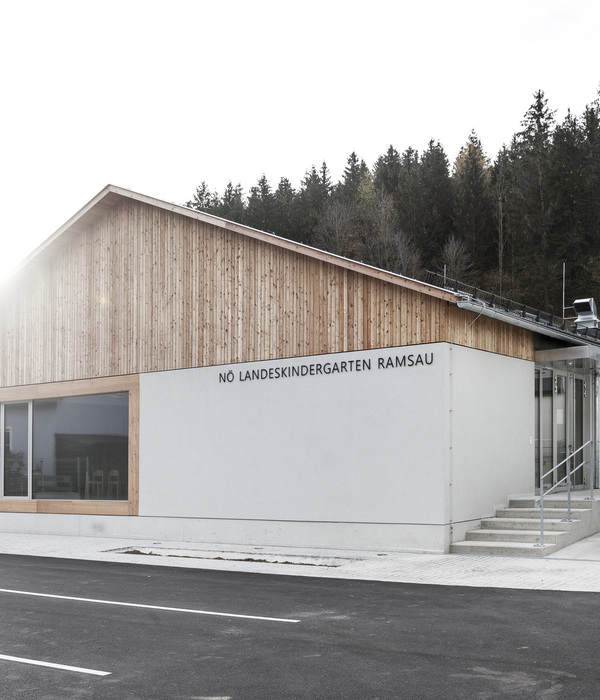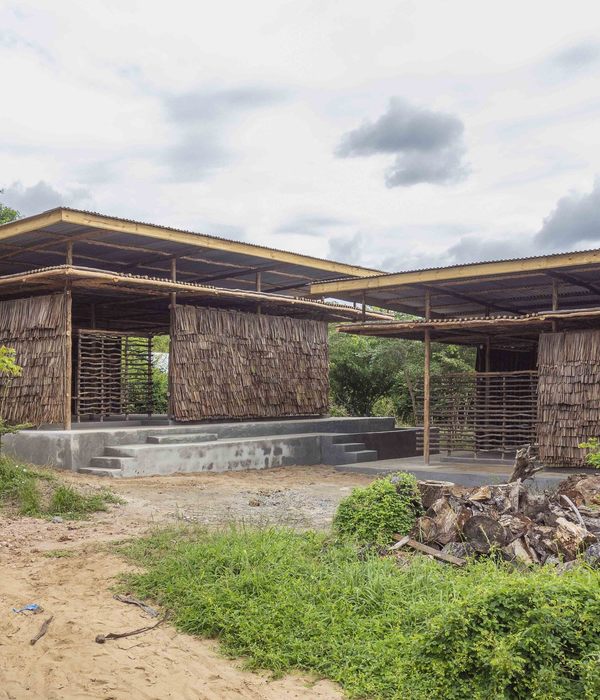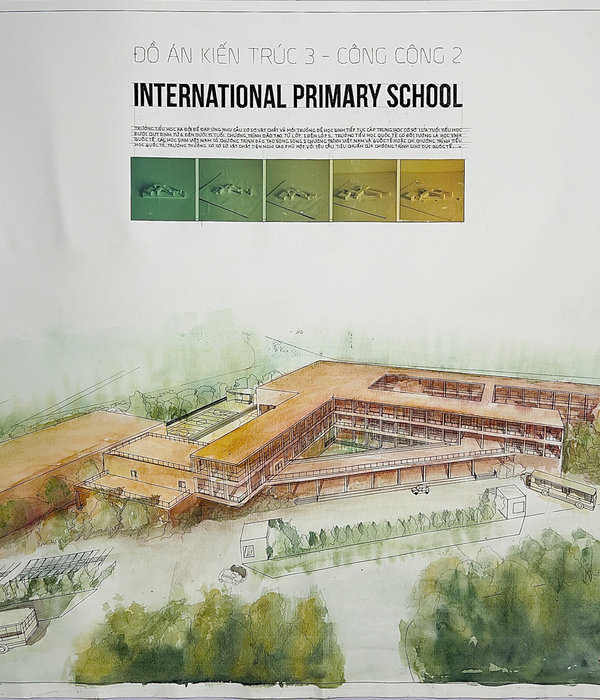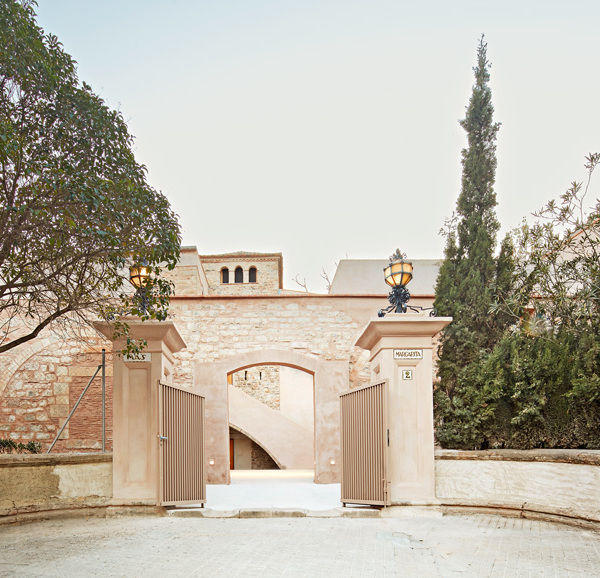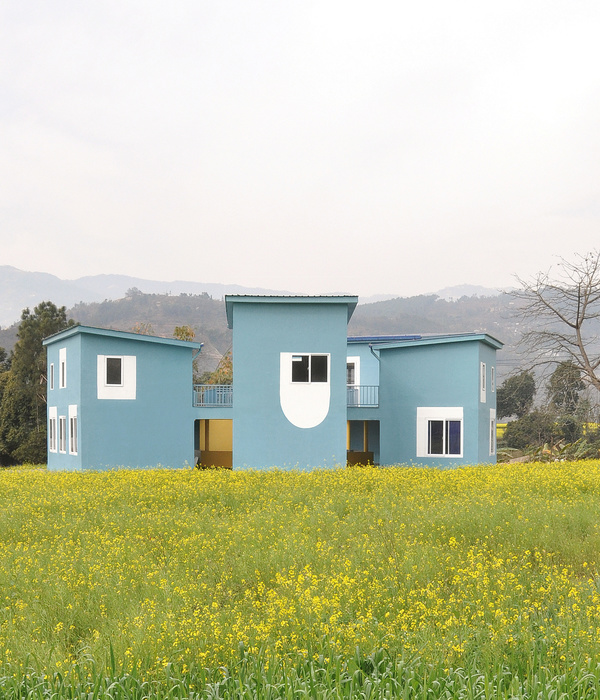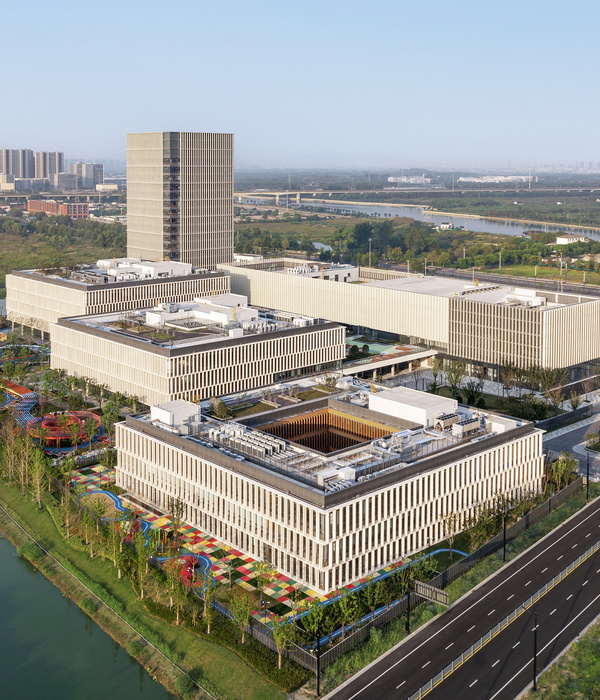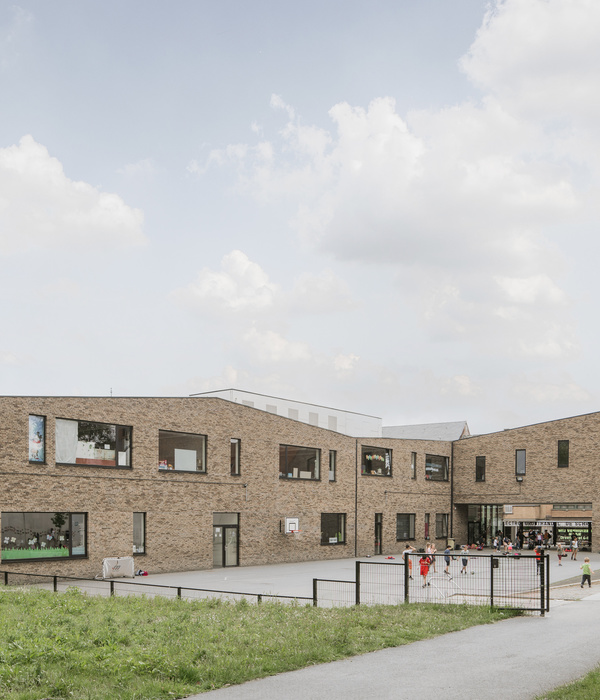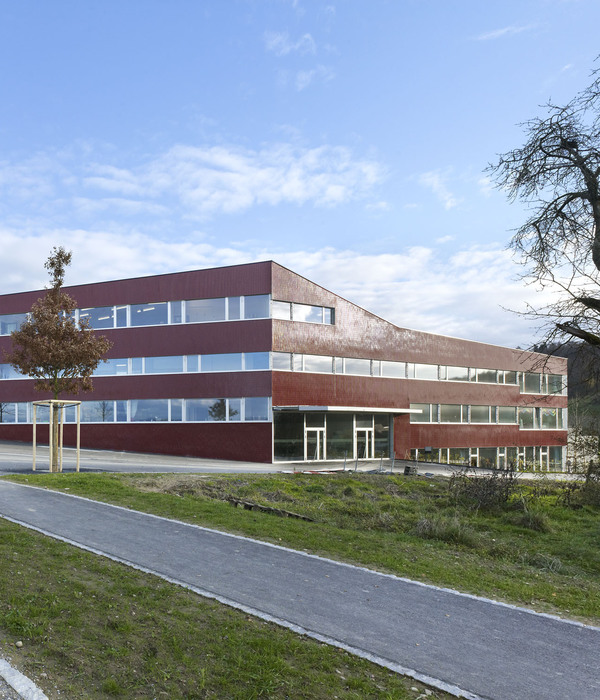Architects:ETHNOS
Area :630 m²
Year :2022
Photographs :Keishin Horikoshi / SS Inc.
Lead Architect :Tatehito Sakruai
Client : REAL PARTNERS Co.,Ltd.
City : Minato City
Country : Japan
The AUBE Toranomon is situated in an area in downtown Tokyo, where urban renewal is ongoing, and many high rises are being built. However, in the close vicinity of the site are found many lower buildings. The architect designs to allow various types of lifestyles in this rental residential building to create a harmonious social connection between the residents and the city.
The project began before the COVID-19 pandemic. Drastic changes in lifestyle, especially the workstyle such as working at home increasing and the border between the living space and the working space much ambiguous, involve good and bad aspects. Reduction in both commuting time and environmental loads is certainly beneficial while making it difficult to separate privacy from a working environment, and physical and spatial issues. The architect, together with the client, has introduced a series of rental commercial spaces ''ESCALIER'' to provide a good balance between economic efficiency and a better working environment in a way well adapted and connected to the neighborhood. This residential project aims to enrich the living environment by being very open to the city to contribute to society. The name of the project “AUBE” comes from a French word, which means dawn. The architect hopes that the AUBE will light up the people and the city.
In each unit of the apartment, public space and private space are clearly divided to provide flexibility for the needs of the individual tenants. The building consists of three types of duplex apartments, which are on the basement/first floor, the second/third floor, and the fourth/roof floor. The entrance of each apartment is located on the first floor and the third floor. Inside the entrance space of each apartment, there is a space, which can be used as a living room but also as a space for remote working or as a studio or a hobby room, or even any kind of usage, which does not necessarily require privacy.
The staircase within each duplex apartment leads to a space of a private character. The unit has a box-in-box structure. To provide a connection to the city i.e., the outer world, and to help transmit information, the entrance door adopts a transparent glass door on the first floor, and a wide-open folding door on the third floor. On the second and fourth floors as a private space, the façade is closed with a glass curtain wall, which harmonizes with other high buildings in the neighborhood. As a result, layers of public space and private space appear on the façade. While the closed private floor expands to the limit of the building coverage ratio, the public floors have front gardens and balconies where the green plants represent the sequence of the greenery in the city.
By using a stair or an elevator along the atrium you can reach the common space on the third floor, and this void space provides light and wind to the apartments. The building has a wall-type frame structure so that no protrusion occurs in the interior. The structural wall in the middle of the apartment, from the basement to the second floor, serves as an important partition for the space as well. Due to the shade regulation, the ceiling height is limited to 2.5m but the beams are integrated into the walls to make them invisible, and the opening to the street side has flat pre-stressed concrete beams which do not bother the interior.
From the form of the land piece, the frontage of the building is divided into three units. The unit on the east side is folded because of the emergency evacuation space and the fourth floor is set back due to the sky factor regulation. To highlight the volume on the second and the fourth floors the curtain wall is sash-less. The architect designs a lounge and a meeting room as a communicative space for the residents and their guests. This is a project, which realizes a rich living environment and at the same time, it offers an opportunity for the residents to become connected to society while they live inside the building.
▼项目更多图片
{{item.text_origin}}

