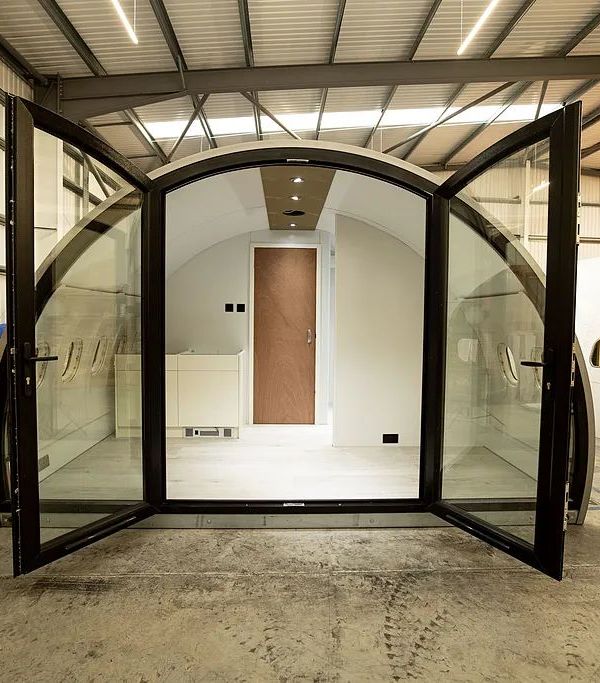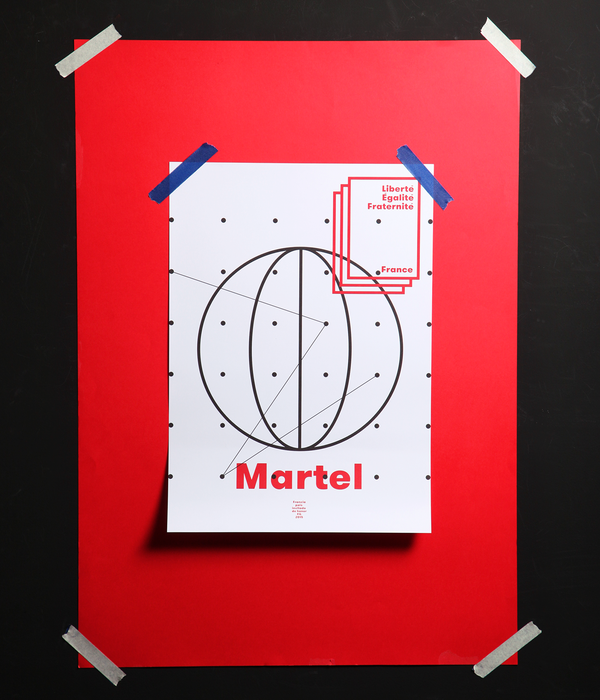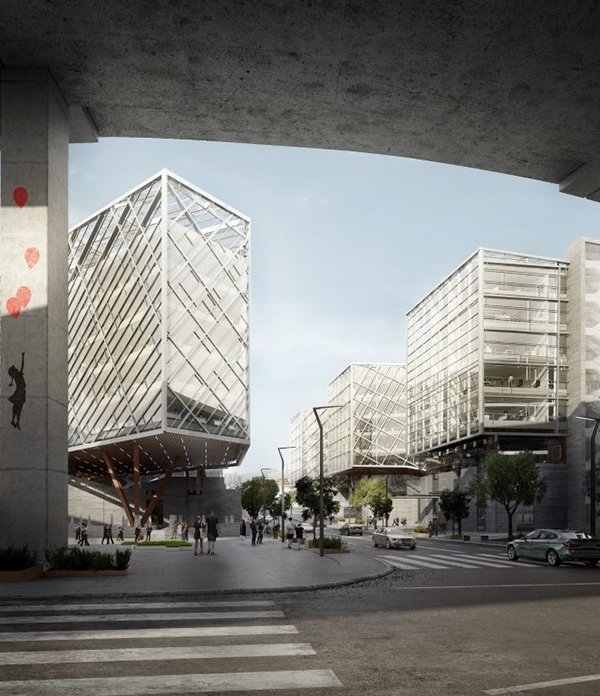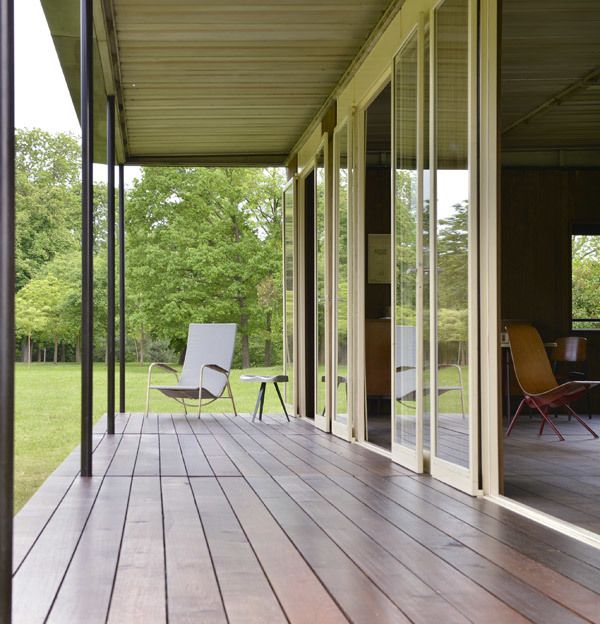Architects:studio berardi miglio
Area:400m²
Year:2022
Photographs:Filippo Berardi
Lead Architects:Lucia Miglio, Filippo Berardi
City:Dedgaun
Country:Nepal
Text description provided by the architects. The humanitarian organization Jay Nepal asked us to plan a school and volunteer center in a very remote place, a small and very poor village called Bodgaun in Nepal, about three hour's drive north of the capital Kathmandu. From the very beginning, we were aware that realizing this project, in many aspects, would be a complex challenge: having started the planning during the pandemic, we had not been able to visit the site, the financial resources were very limited (about one hundred thousand euros) and the planning and realization time was tight.
The local building culture is also very modest. The houses in the area are built by the simplest construction methods and the remote region is missing any kind of infrastructure, so the search for skilled workers and the supply of appropriate building materials were particularly challenging. These limitations have been the cornerstone for the development of our design concept, the success of which can be found in the urban design proposal.
The site, set in a beautiful landscape, presents itself as a non-place. It is a large, green plateau between the mountains, whose few houses spread here and there do not generate a recognizable urban structure. In this sense, the site certainly conditioned the project, as the project itself had to create a place. Therefore, we developed the idea of a village within a village.
The focus was immediately on the social aspect and how it could be built in a simple way. Around a central space, designed as a public theatre, a ring of five houses was planned to accommodate the different functions. The impossibility of creating an architecture rich in details, shifted our attention to the search for a constructive simplicity, capable of emphasizing the individual volumes and creating an overall play. The resulting spaces allow both the eye and the flow of people to sweep from the outside to the inside and vice versa in a breathtaking environment.
On the ground floor are organized the school functions, the youth center, the training institute, and the open-air theatre, while the first floor accommodates the volunteer residence, the canteen, and the large terrace.
Outside, the houses with their sky-blue color radiate far beyond the village structure, while in contrast, the more intimate and protected central space provides a theatre and meeting place for the entire community.
Project gallery
Project location
Address:Dedgaun, Nepal
{{item.text_origin}}












