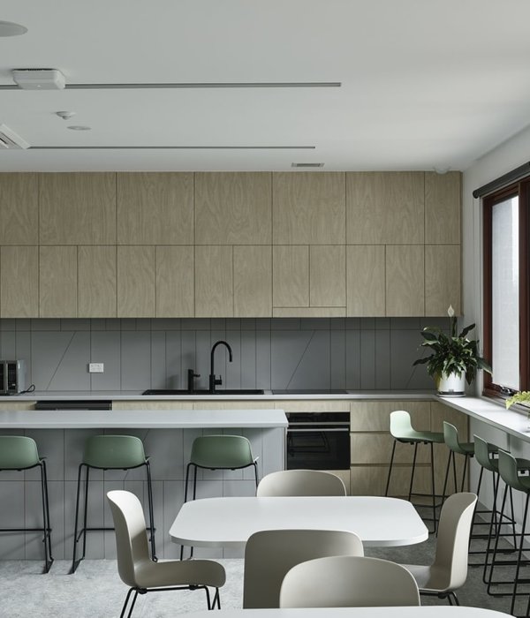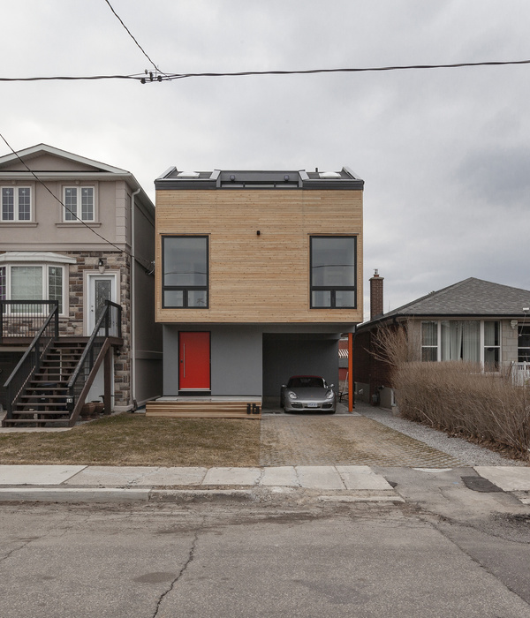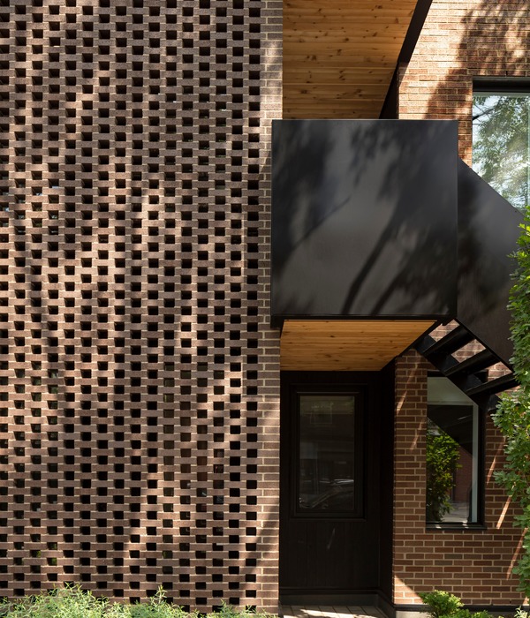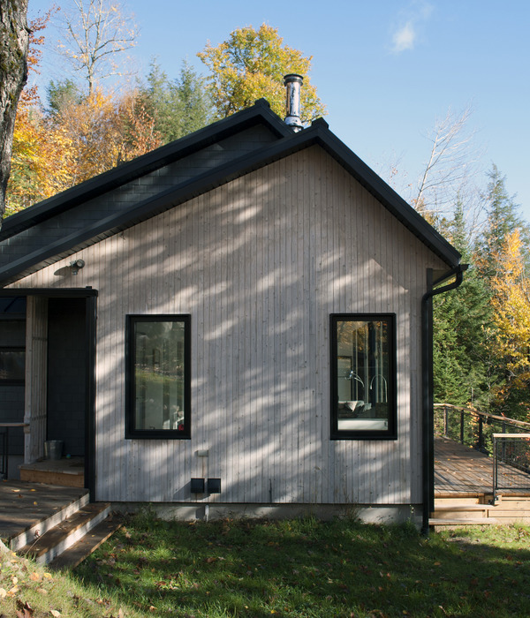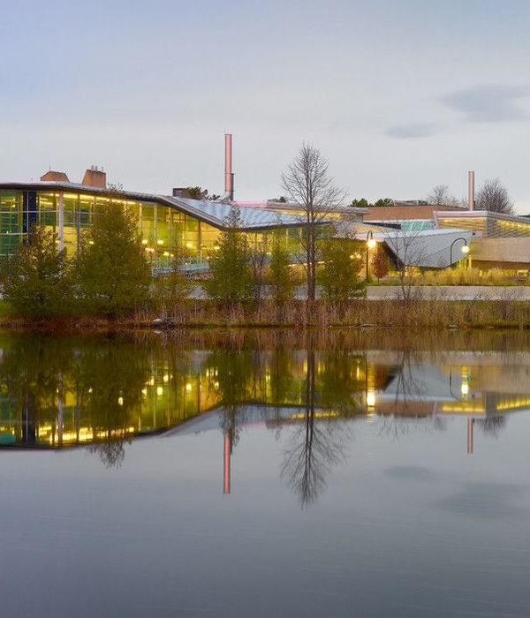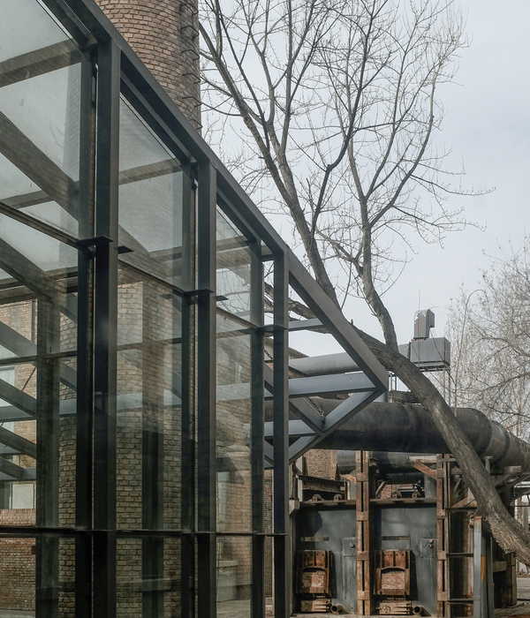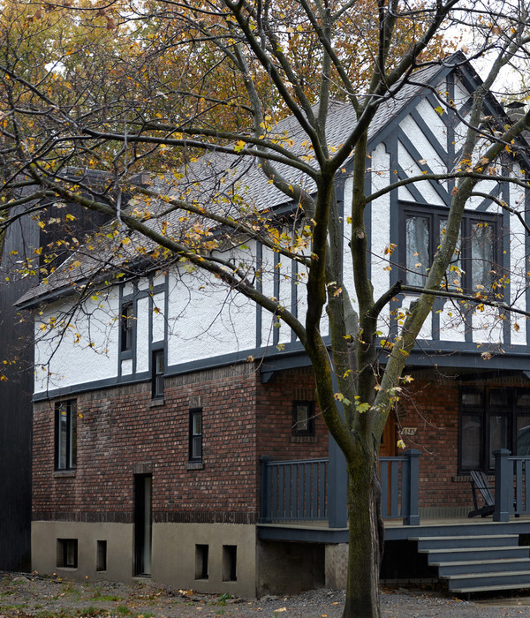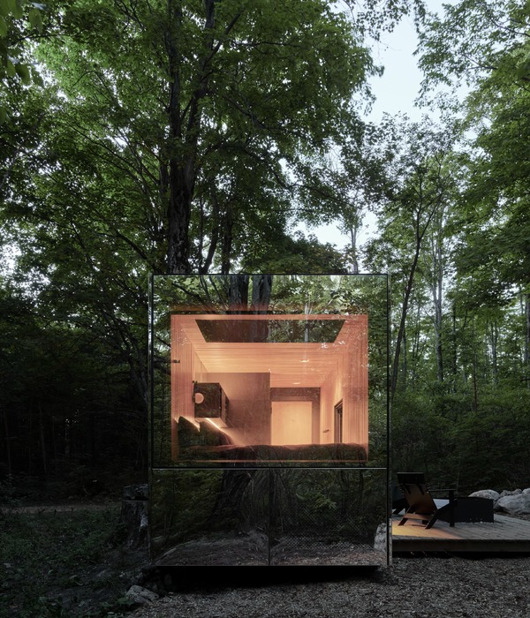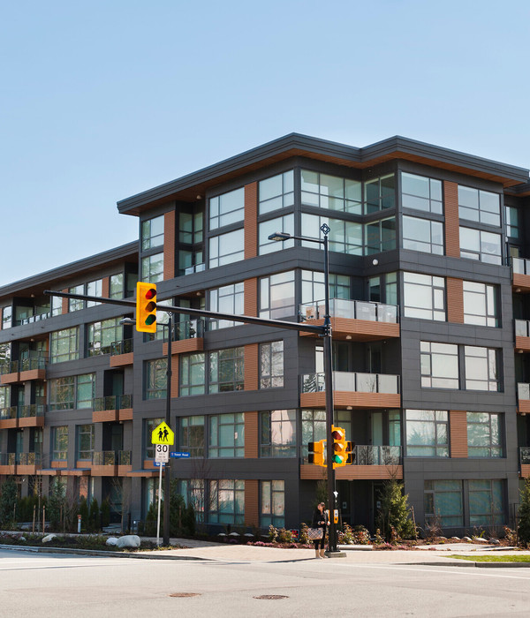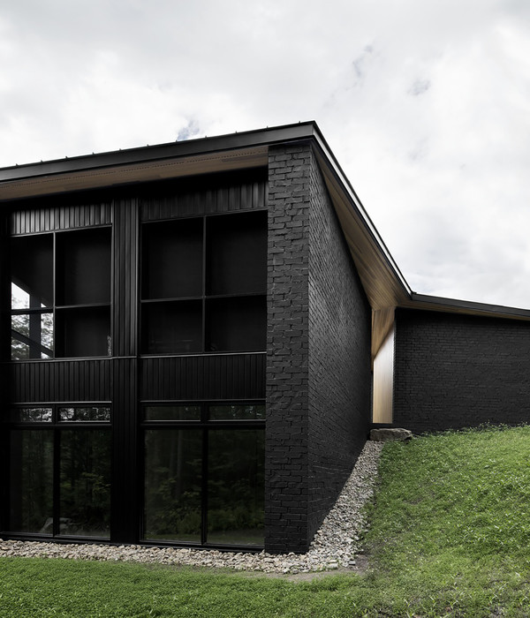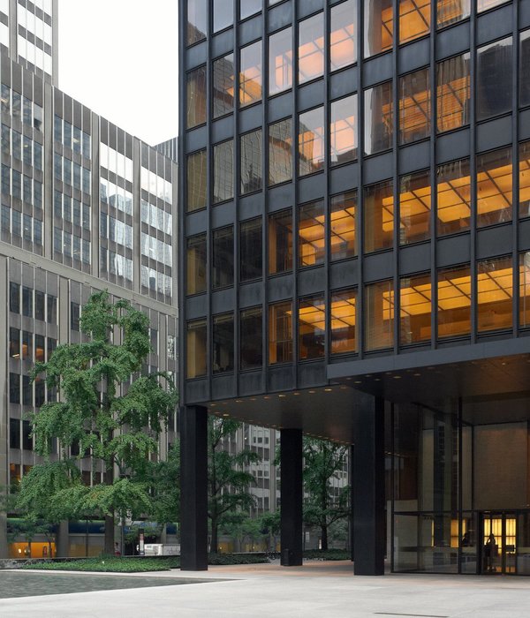It is a plan for a residential area in Toyono-cho, Osaka, built in Showa 42-54 (1967-1979). This Tokiwadai is aging due to the fact that there are many residents living about 40 years ago. However, as a commuter town, it is very popular because it has a green living environment, and recently, renewal including rebuilding is becoming active, and small-scale houses with stores are also increasing.
The site has roads from the north to the south, and you can see abundant mountain forests on the north side. it is a site where you can enjoy a rich environment. We planned to take in a pleasant breeze from the residential area to the forest. A space with a gap between the north and south was planned so that the rich mountain forest landscape could be returned to the residential area. In this gap space, two volumes are attached to create a river-like relationship that leads from the residential area to the forest in a slightly enclosed space.
On top of that, it was wrapped in a large roof that floated, making it a home where wind, light and people were invited from the forest to the residential area. A large joinery provided on the road side functions as a weir that connects nature (forest) and population (residential area). By leaving it open, various environments enter the building just as water flows in from the residential area, providing a place for active communication with the neighborhood. Children can run inside and outside, play in the pool or enjoy a barbecue on the large terrace.
It is also served as a place for communication with friends and neighbors, and it can also be used as a store for galleries and cafes. On the other hand, if you close a large joinery, people will gather and relax and become a living room that can be used for anything for 24 hours a day. The interior of the two volumes is designed as a living space where the ceiling height is reduced to create a calm space, creating a gap between the forest and the soil, and a lively space can be expected from the calm space. The large roof with an approximately 9m span that wraps around this diverse space is supported by a total of 10 pillars, 5 on the east end and 5 on the west end, ensuring the freedom of space.
The center of the building is a rigid joint of wood using a home connector, combined with a wooden rigid frame that also bears horizontal force using hardware and plywood as a pillar. In addition, by connecting two volumes with three H steels, a frame was created that bears thrust and does not use tie bars. The structure of the frame and architecture is visible to the children, family and visitors as memories of their residence, and the 2F structures are all marked as arawashi. In the future, people's lifestyles are changing even in this land with the potential for more active renewal housing.
I think that it is not possible to support people's activities only by living where they come home after work and become a base for resting with their families. In addition to creating a living space, there is a need for an architecture that can respond to the activities of people who show various expressions 24 hours a day, and can handle a variety of scenes. I hope this plan will be an architecture that shows the need for a house that can utilize various margins in various ways.
{{item.text_origin}}

