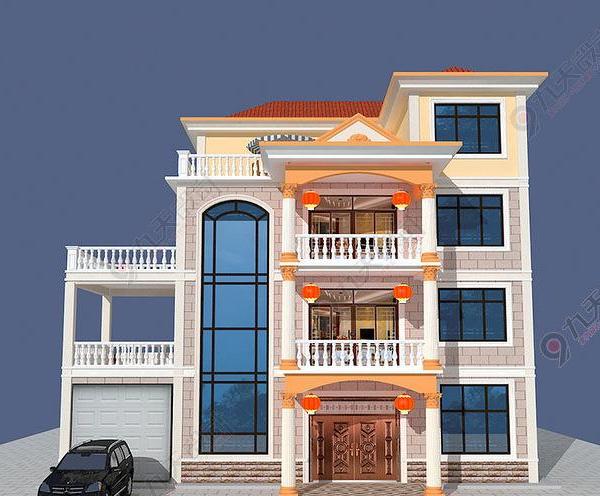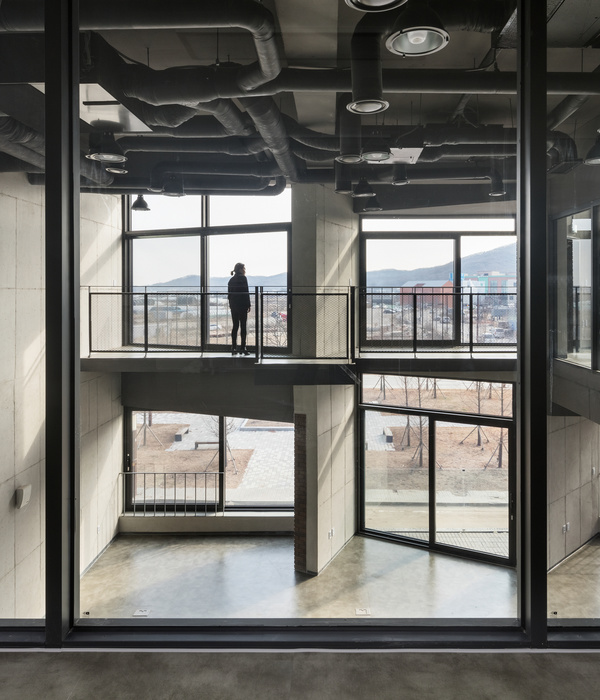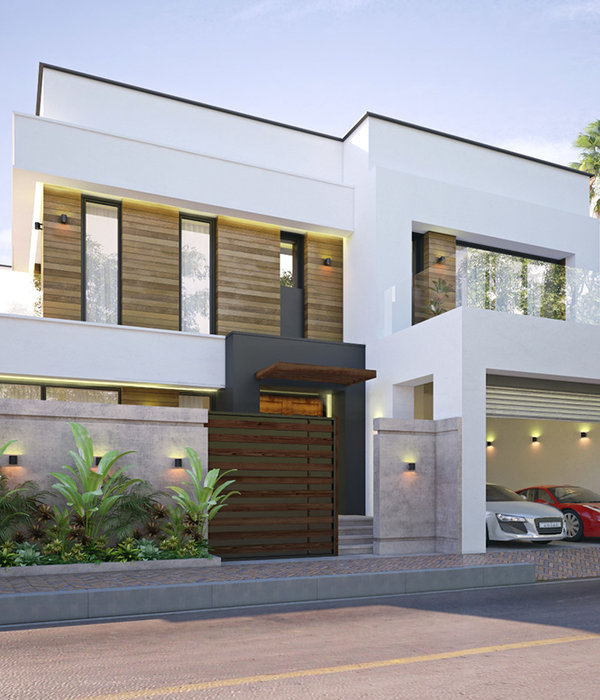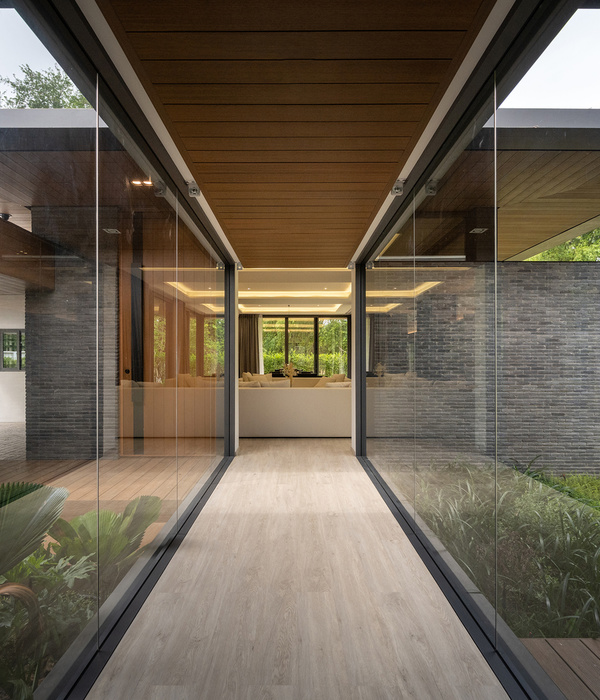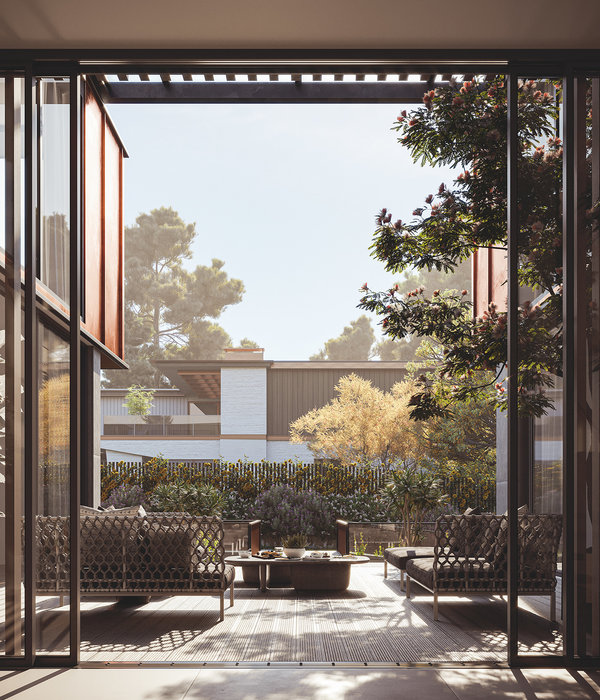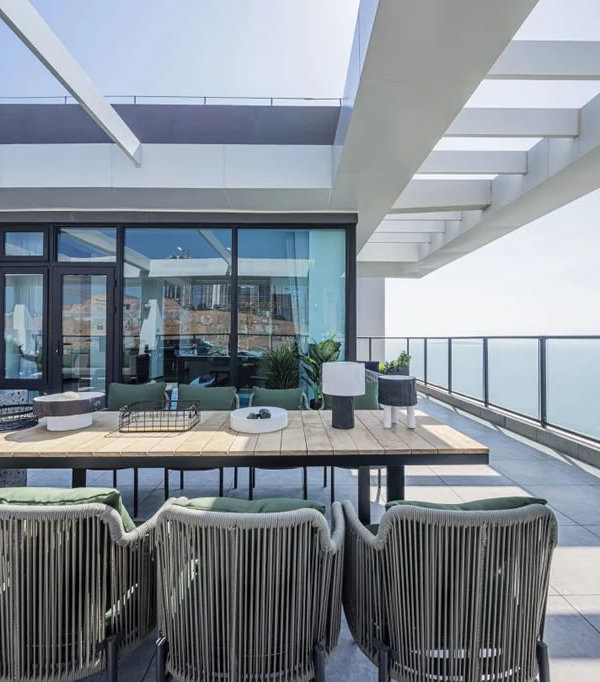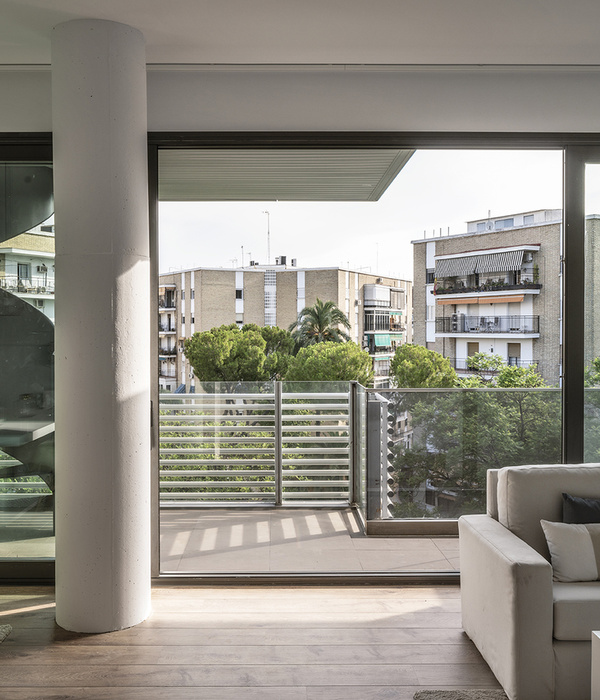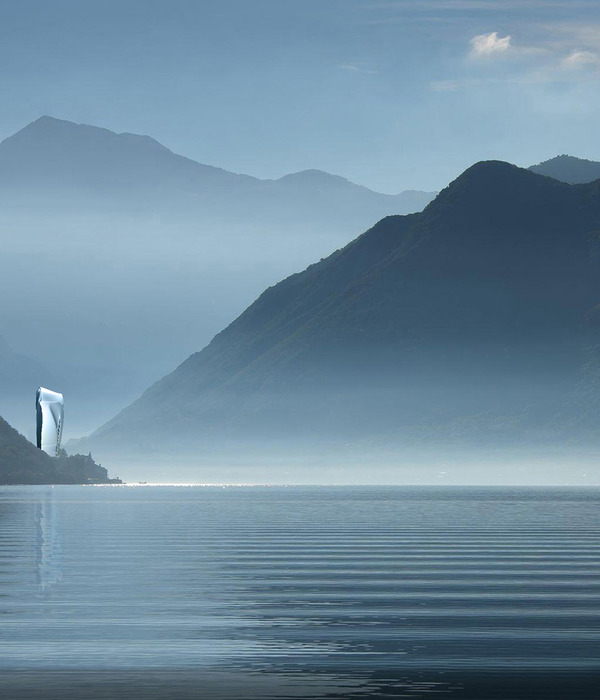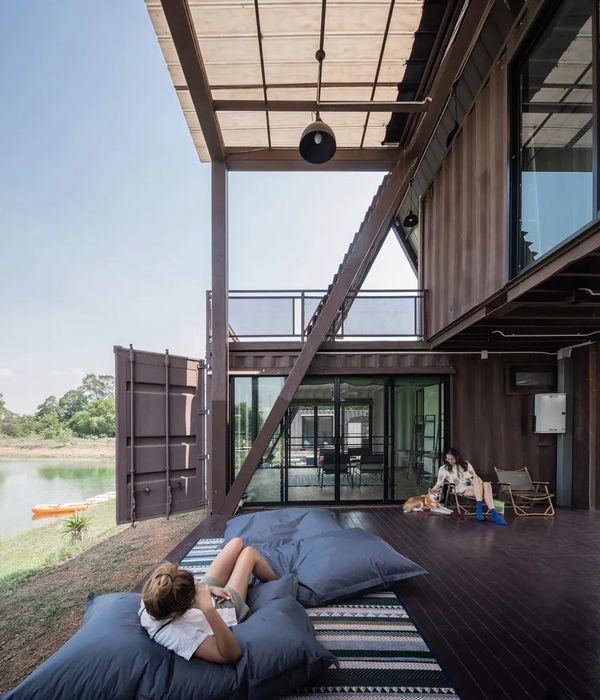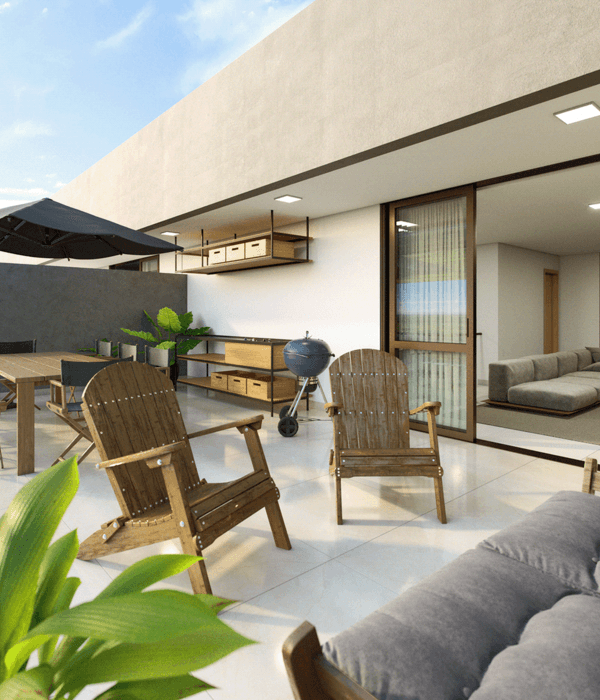Architects:Cerejeira Fontes Architects
Area:13000m²
Year:2012
Photographs:Benjamin Alstrup Velure
Lead Architects:António Jorge Cerejeira Fontes, André Cerejeira Fontes
Project Team:Nuno Cruz, António Dias, Bruno Marques, Asbjörn Andresen
Clients:Parque Escolar
Engineering:TDP- Projectos e Fiscalização, Lda, Engº Joaquim Carvalho
Consultants:Asbjörn Andresen
Collaborators:Eugénia Fontes, Tiago Fontes
Country:Portugal
Text description provided by the architects. The design of the building uses an organizational scheme directly related to the structural matrix of the territory and more decisively the tree formations which are the most prevalent and enhanced elements of the site.
An outdoor space was created and associated with each unit, enabling and independence for children with mobile disabilities. In addition to these spaces, interior patios were created as well. Common services used by the students and teachers are located in the central axis of the building complex. The central axis in a longitudinal direction that relates to the slope of the terrain and contains the common areas or services such as library, cafeteria and a central space for teachers to access all the other components of the complex.
This route is distinguished vertically in two levels, the first level for the students and at the second level, for the teachers.
Project gallery
Project location
Address:Barcelos, Portugal
{{item.text_origin}}

