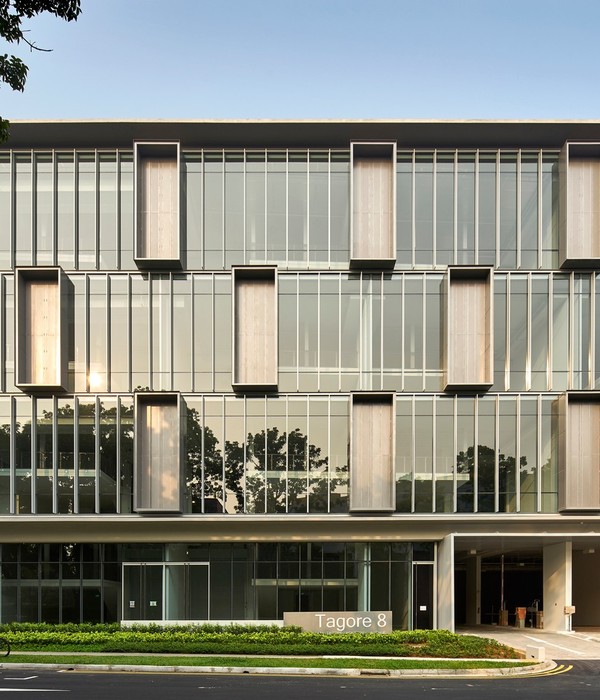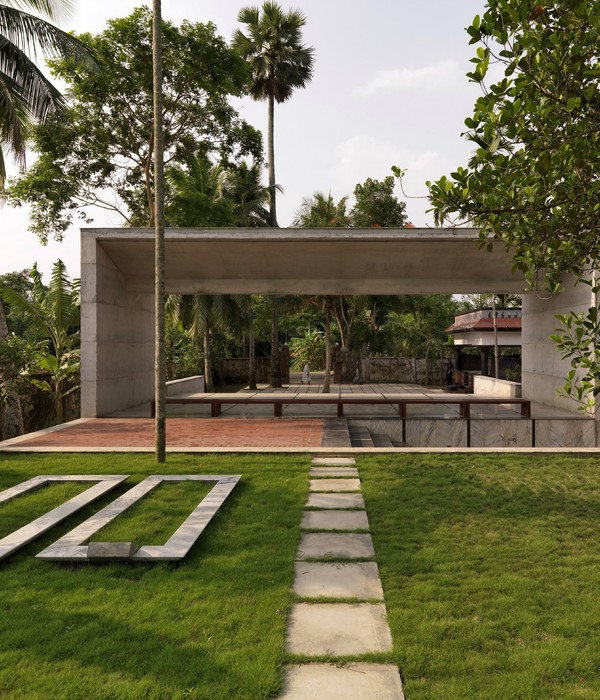Ukhia Schools / Kashef Chowdhury/URBANA
Architects:Kashef Chowdhury/URBANA
Year:2018
Photographs:Kashef Chowdhury
Construction:Friendship
Design And Supervision:URBANA, Kashef Chowdhury
Architect:Kashef Chowdhury
Design Team:Saif M Ahsan, Ahsan Habib, Iffat Mahmud Khan
Client:Friendship
Engineering Advisor:Sefaul Alam
Supervising Engineer:Amrul Hasan
Site Engineer:Uhlanong Marma
Cost:USD 11,000
City:কক্সবাজার
Country:Bangladesh
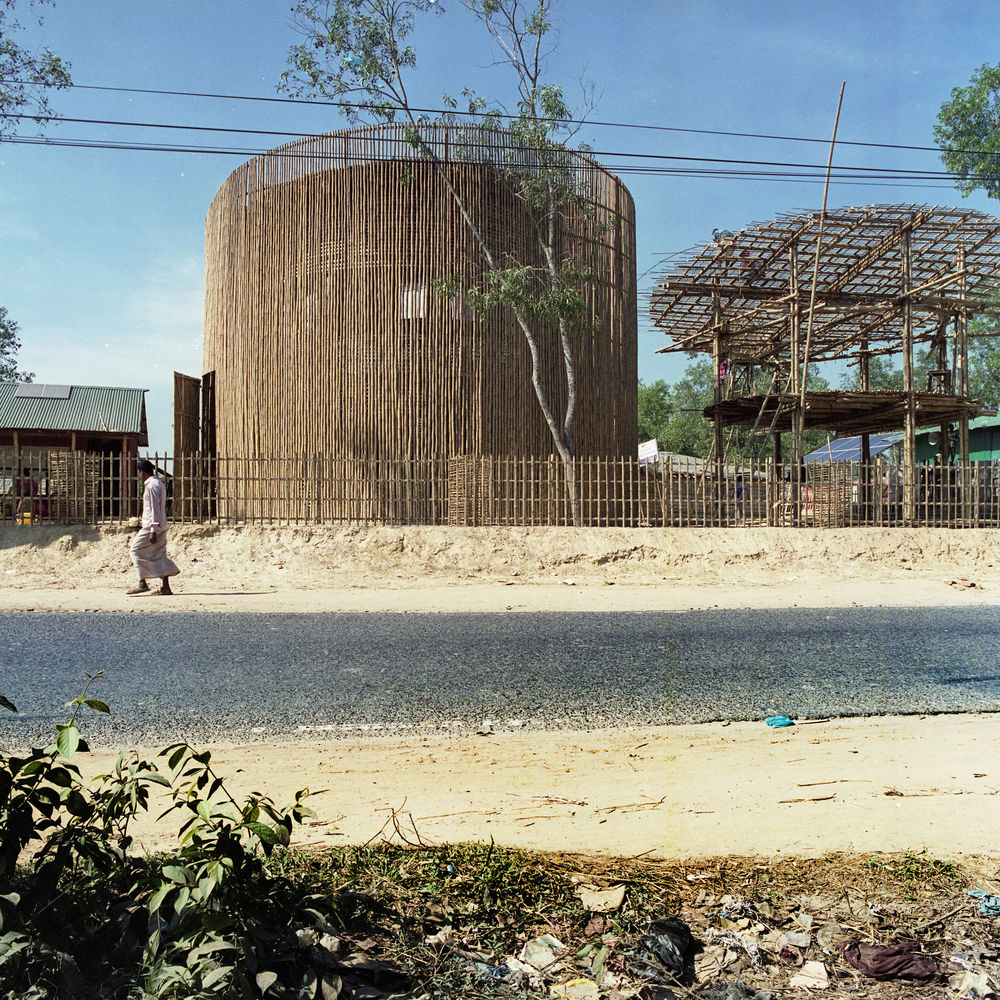
Text description provided by the architects. This prototype school was designed for construction within the Rohingya refugee camps, arguably the largest refugee camp in the world, in the southernmost district of Bangladesh close to the border with Myanmar. In view of government-imposed restrictions on the use of ‘permanent’ building materials like cement, brick, steel etc, the architect opted for the single most available bio-degradable material in the country: Bamboo.
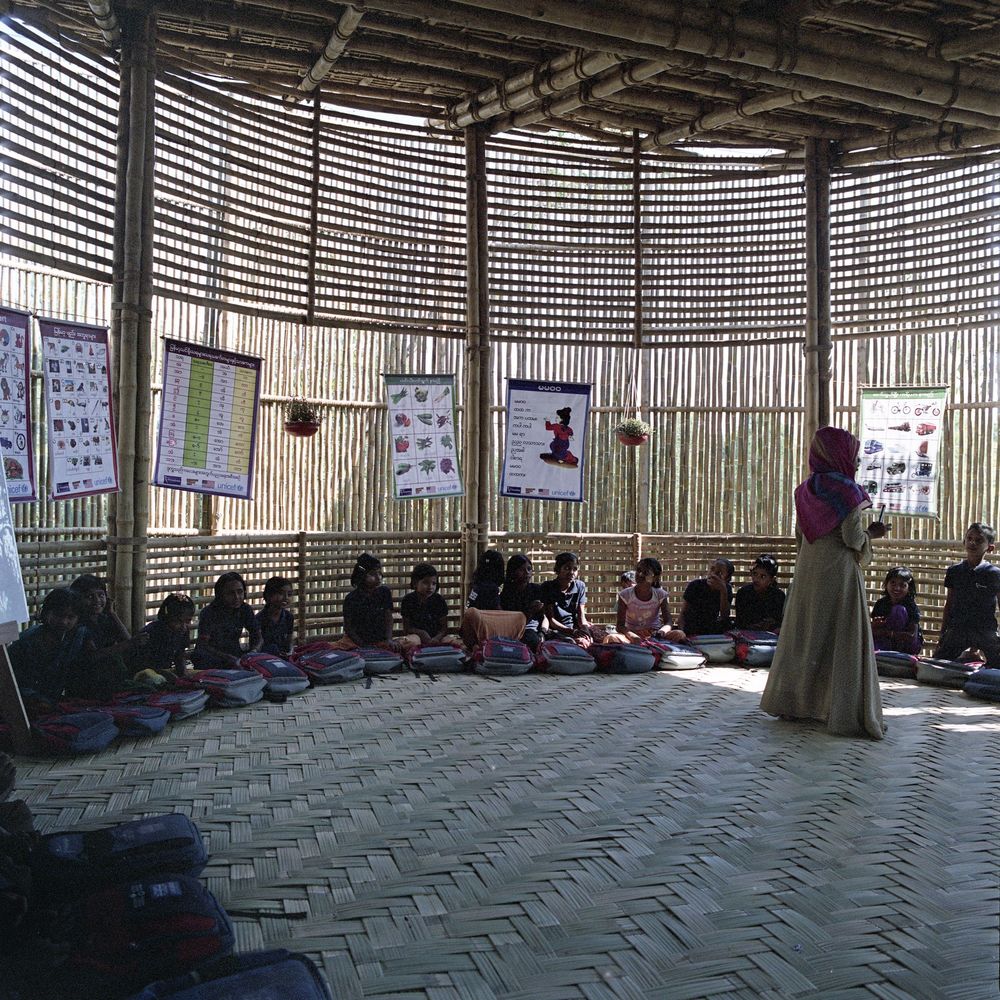
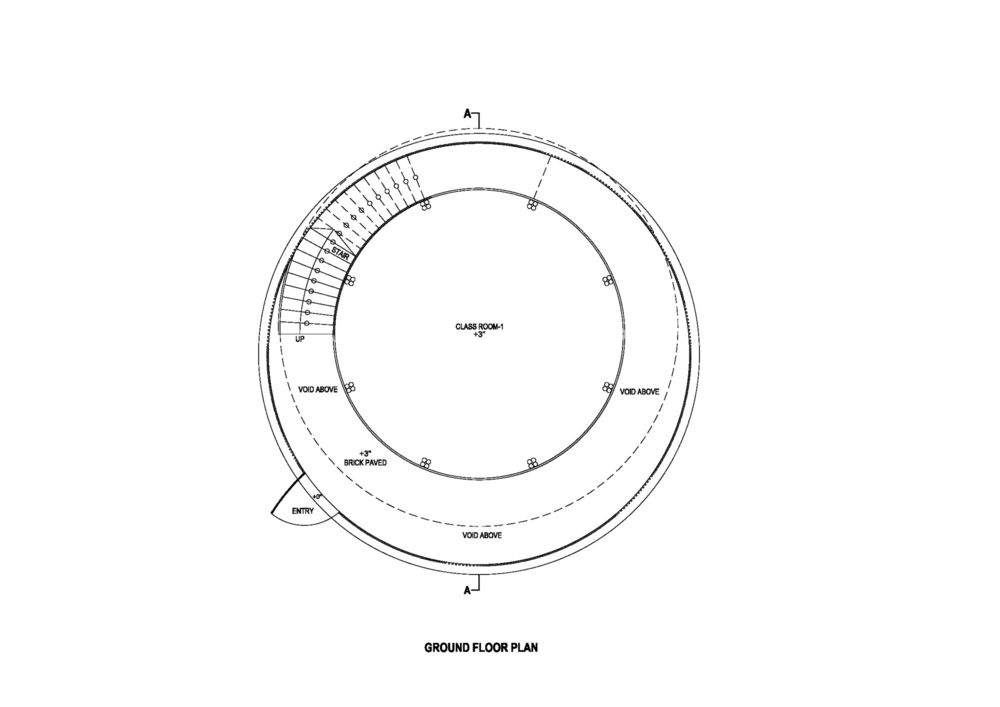
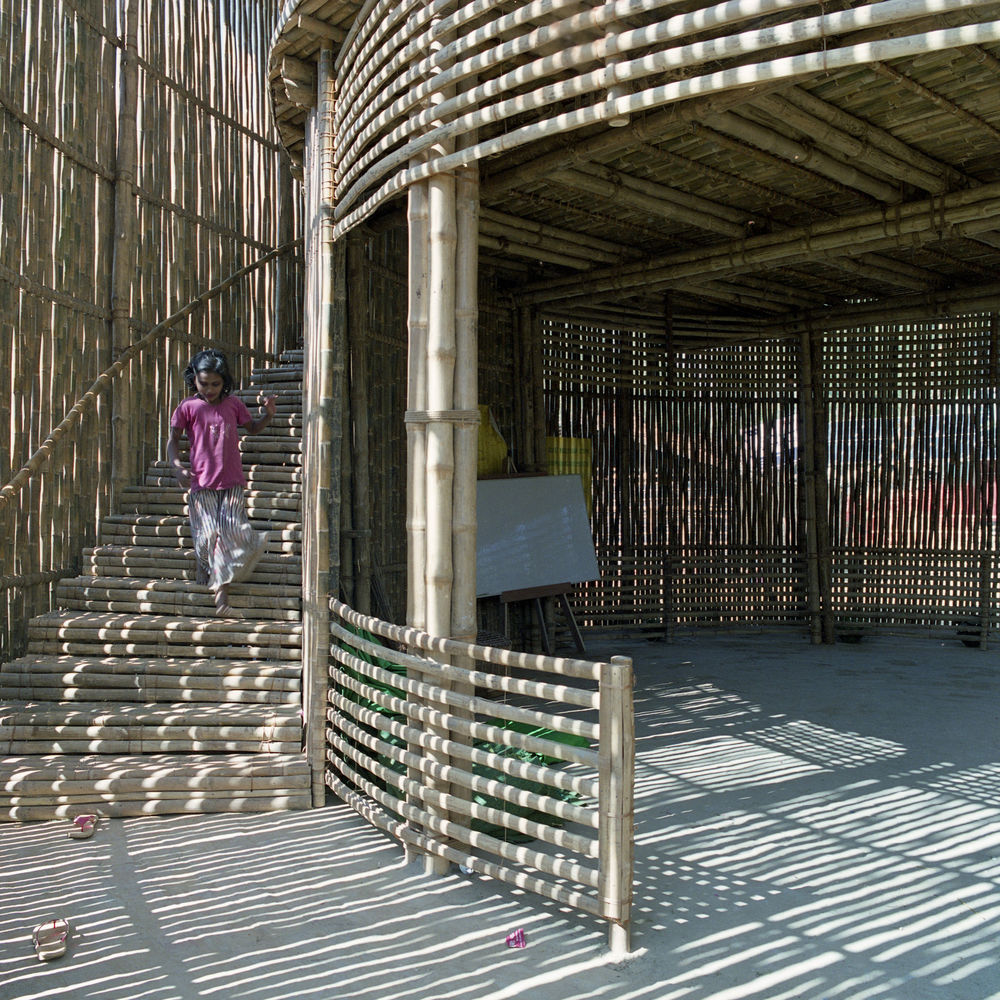
Thus the structure is all bamboo - wall, stair, floors and roof - and is built using traditional techniques employing ropes and strings rather than nails and clamps. The roof is formed of local thatch deployed over the bamboo structure, impenetrable against high rainfall. The project was designed and detailed in three days, and constructed in a month.

Craftsmen with expertise in traditional wooden boat making were employed to help with time-tested methods of tying and fixing bamboo without nails. Members of the Friendship Culture and Preservation team, well conversant with such techniques, worked side by side with members of the refugee community, supervised by engineers and architects traveling constantly from the architect’s office in Dhaka.
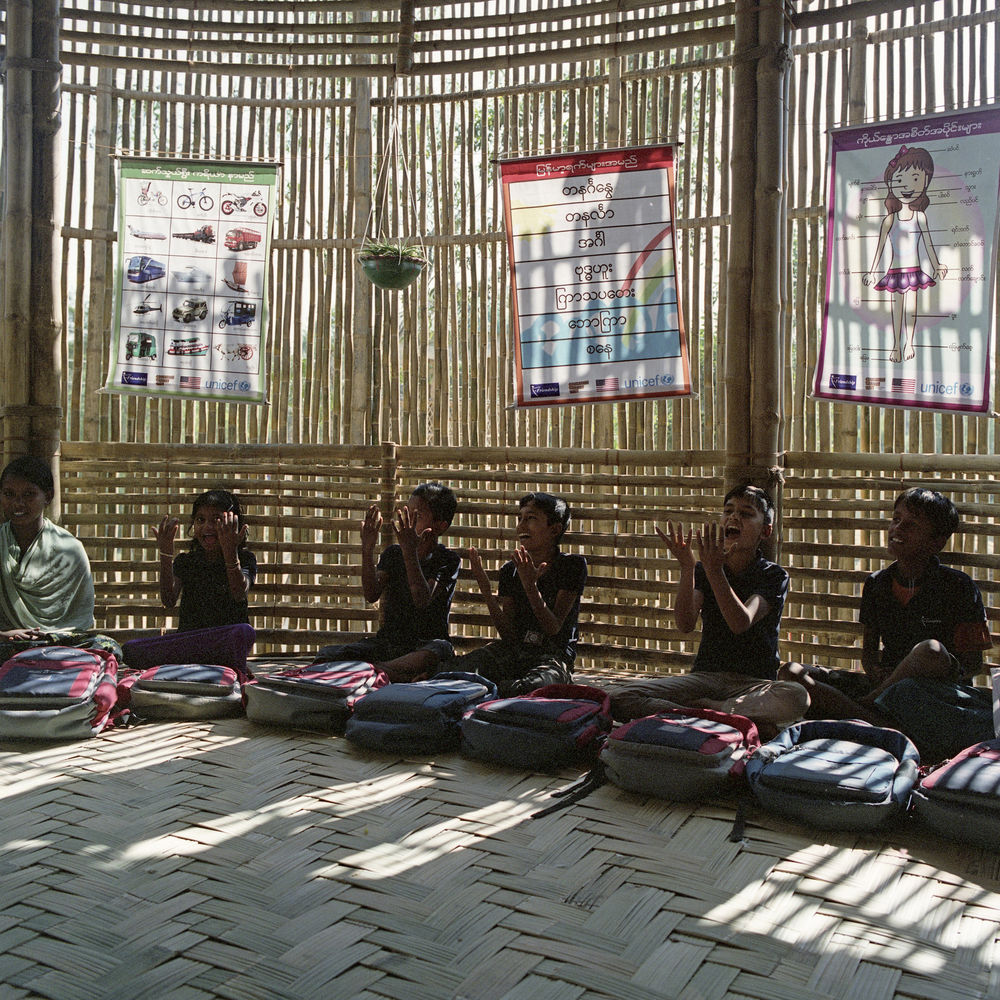
Because of the scarcity of free spaces available within the high density camp areas, the footprint of the structure had to be kept to a minimum. But it opens up inside by way of separation of the inner structure and the ‘skin’ of the outer peripheral screen. The latter serves as a filter against external noise, rain and solar heat gain. This breathing screen lets in filtered light and helps to keep a naturally comfortable environment indoors while offering a veritable connection to the outside. The articulation of the two classrooms connected by a curving stair helps to provide exciting playful spaces for small children. The day-school can function fully without power, helped by the light pouring into the threshold space open to the sky.
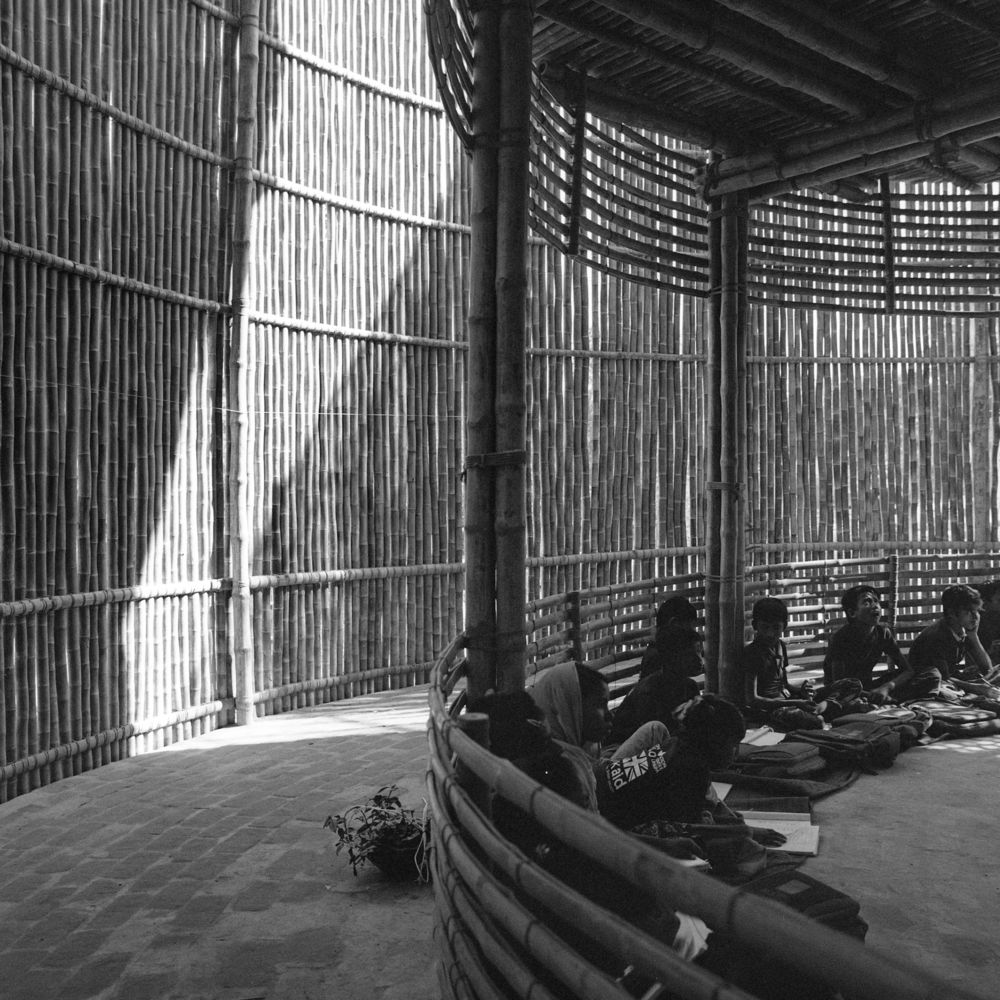

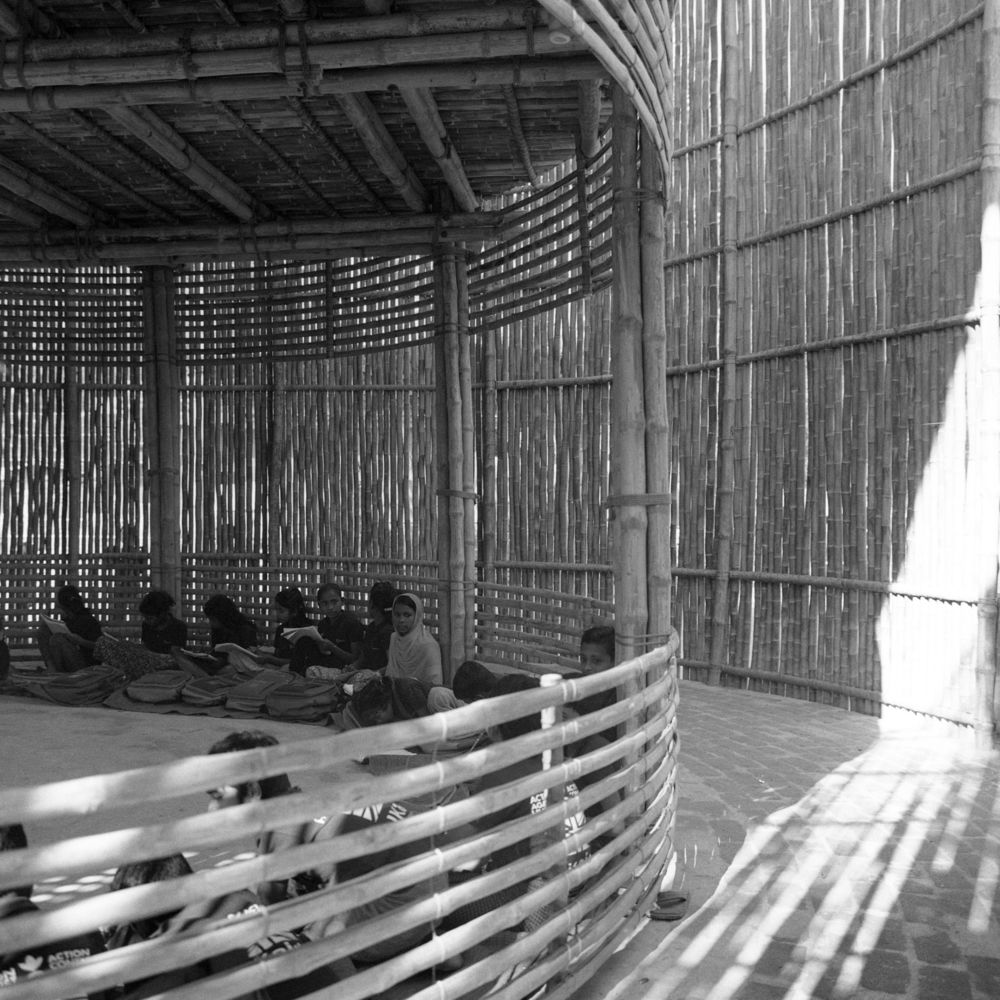
The plight of the Rohingya is the making of one of the saddest stories in recent human history. Their children are victims of circumstance, destined now to grow up in a refugee camp against a yet unknown future. In the golden light filtering through the familiar bamboo, in the playful, bright and generous spaces inside, the design desires to achieve just one thing: To lift the human spirit in however subtle a manner, for those however young in age.
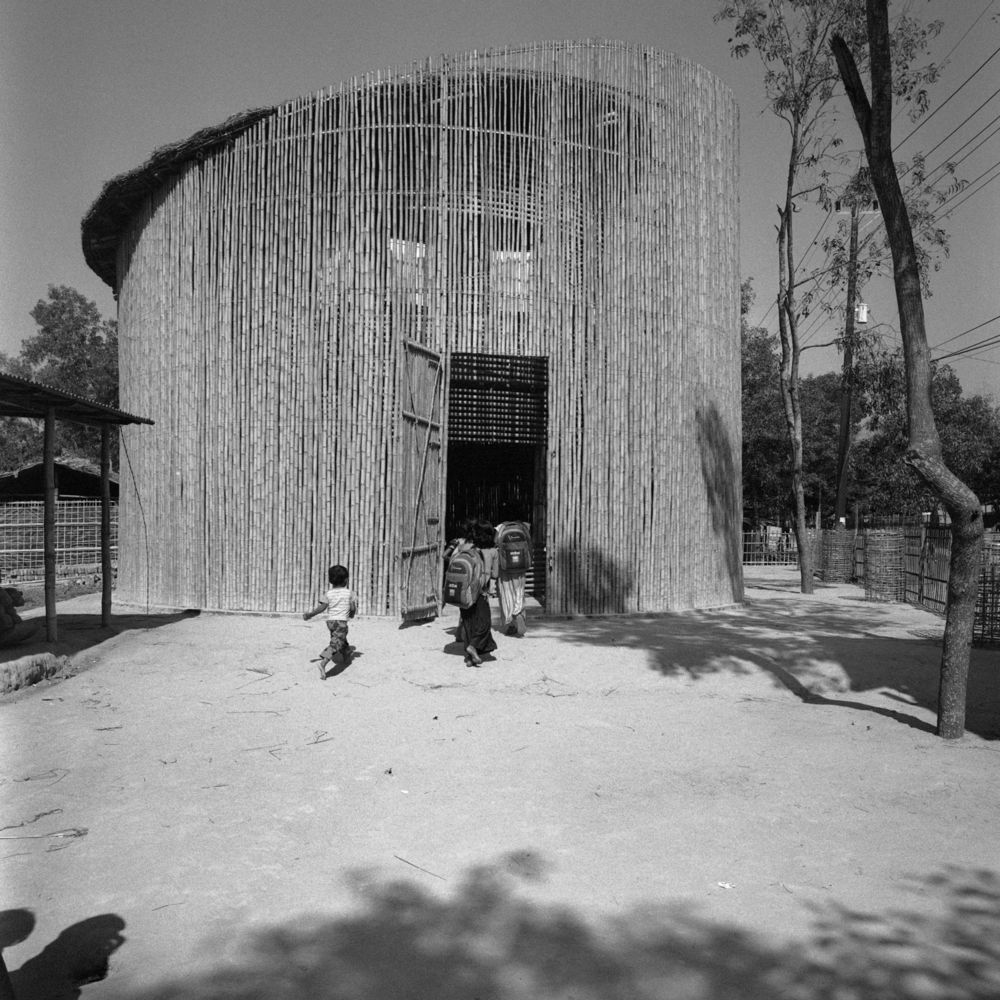
Project gallery
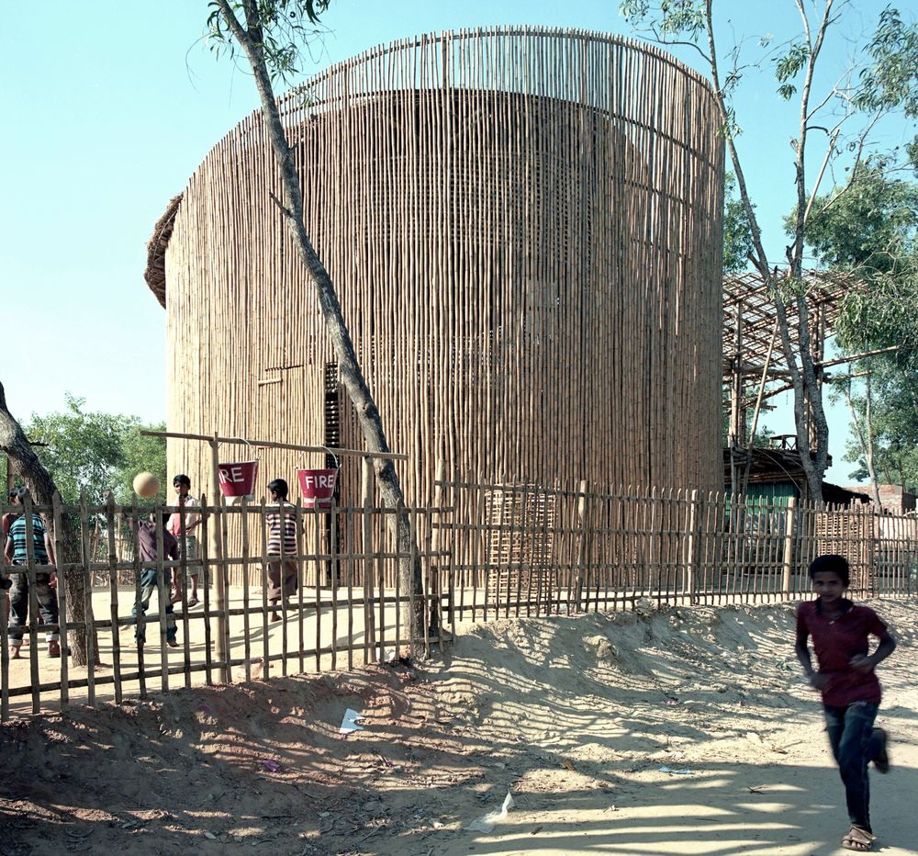
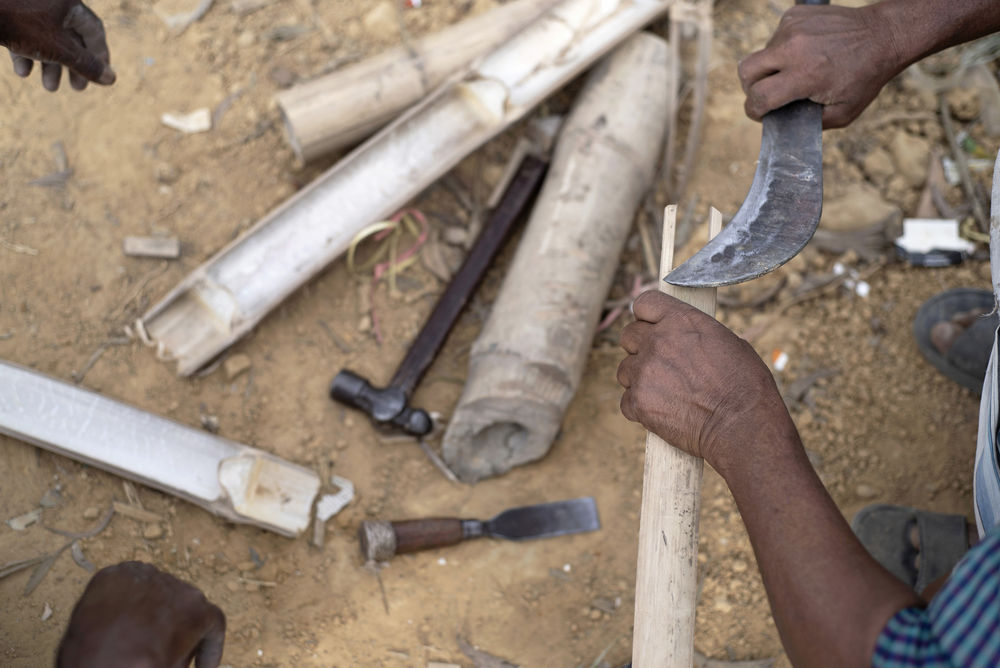
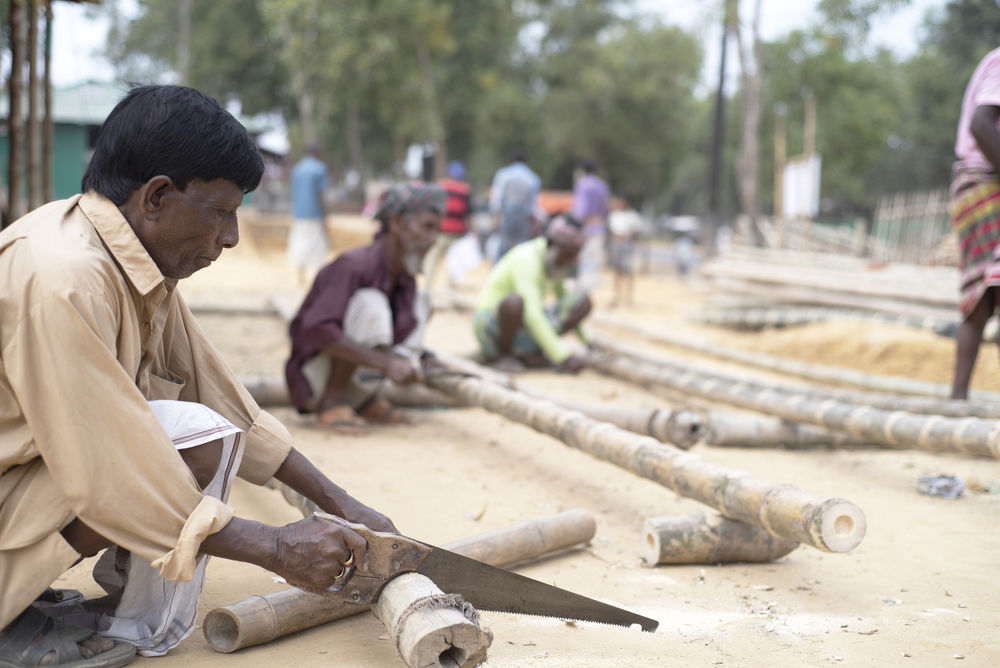
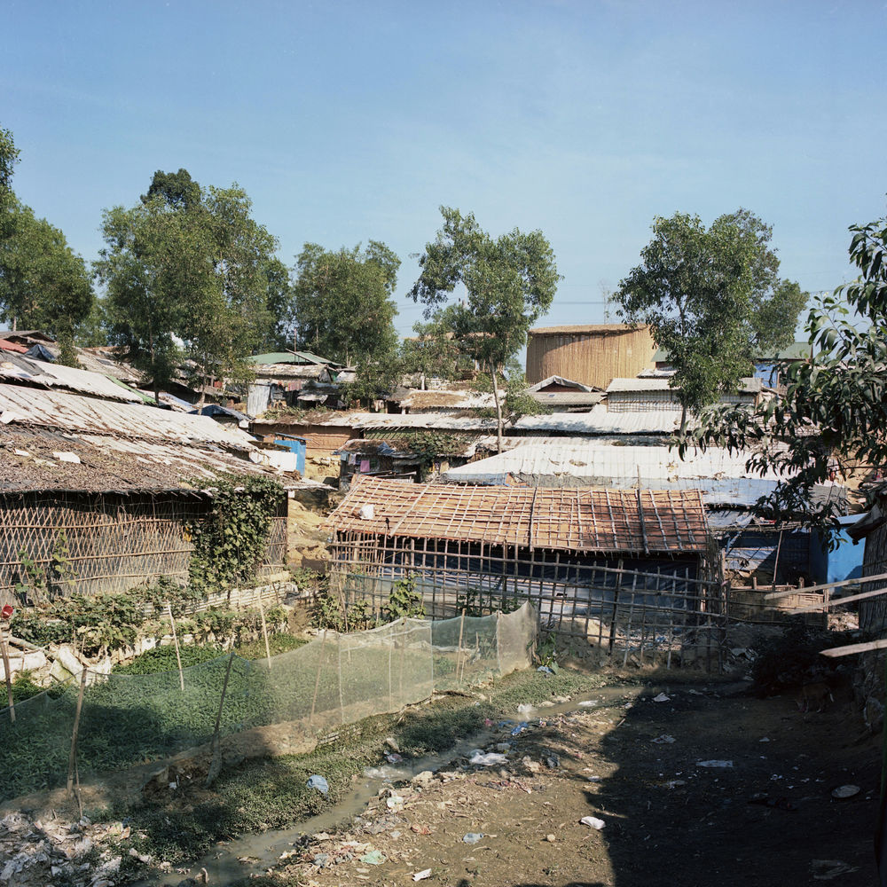
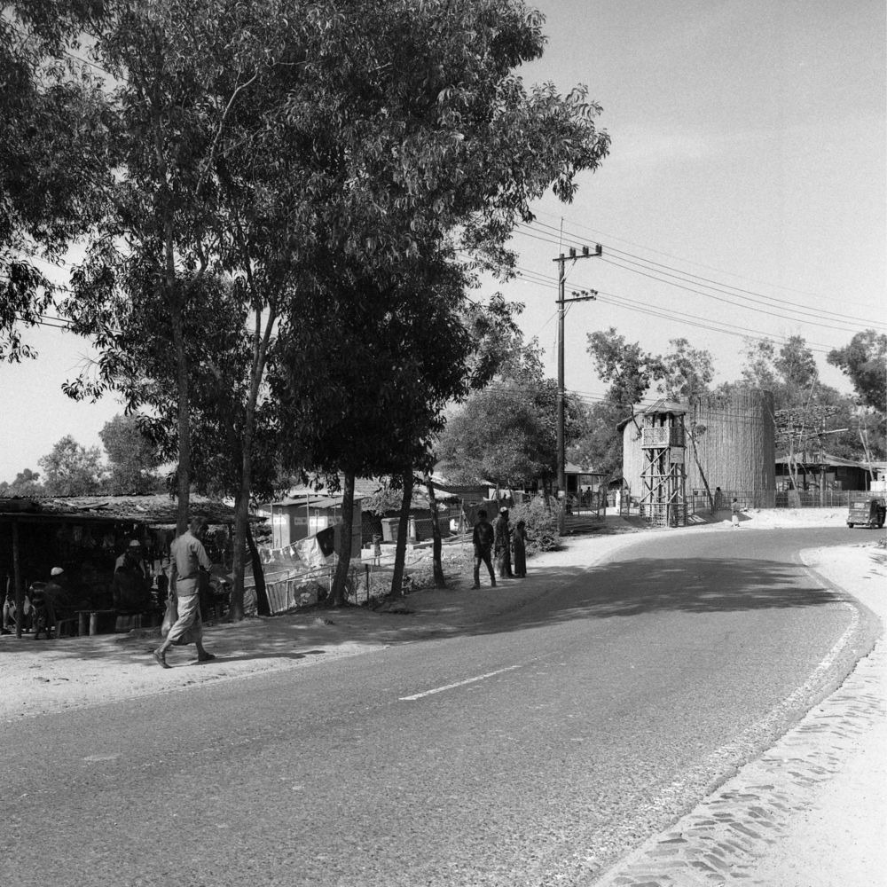
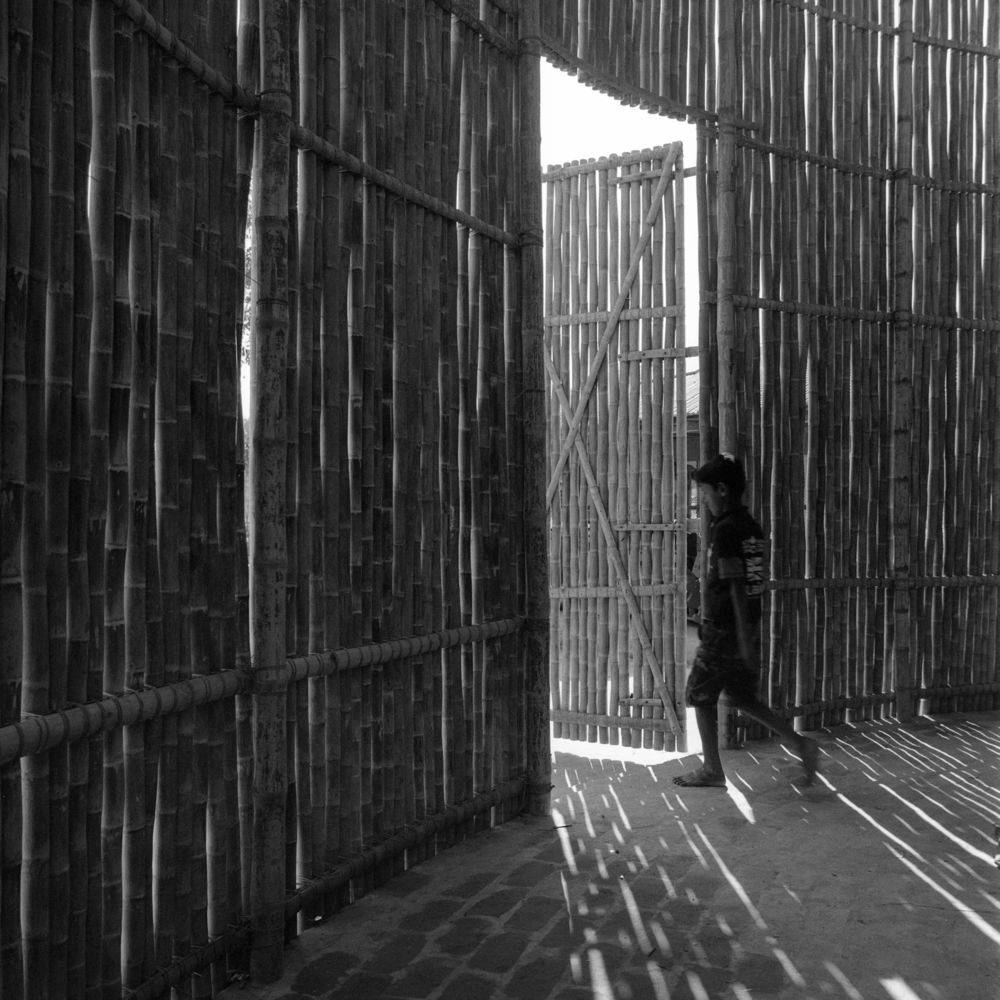
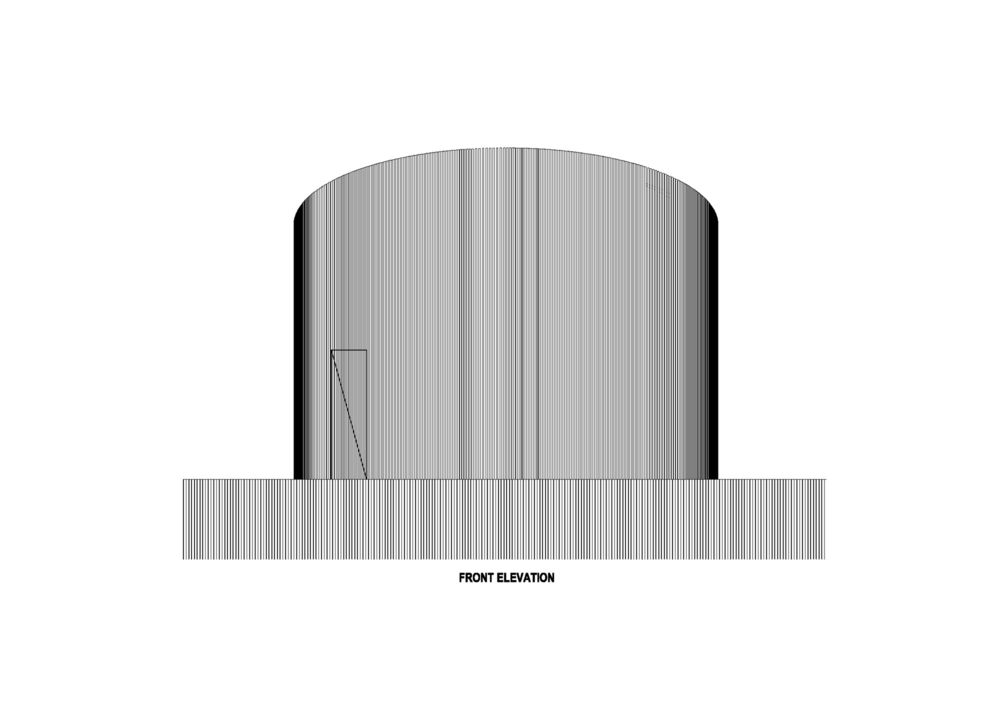
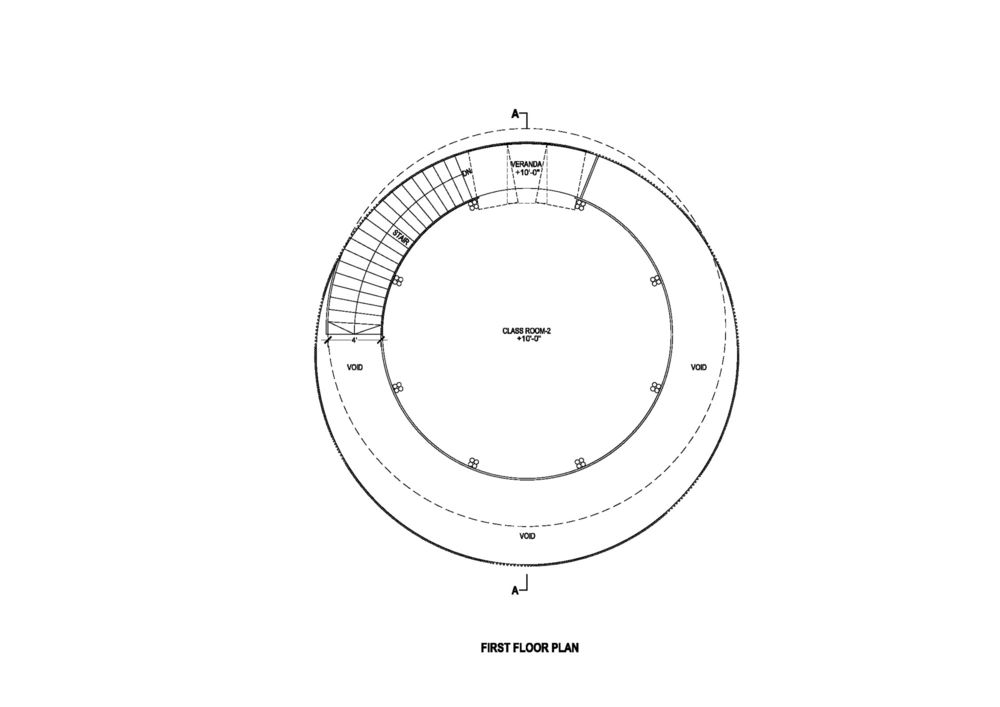
Project location
Address:Cox's Bazar - Teknaf Hwy, কক্সবাজার, Bangladesh









