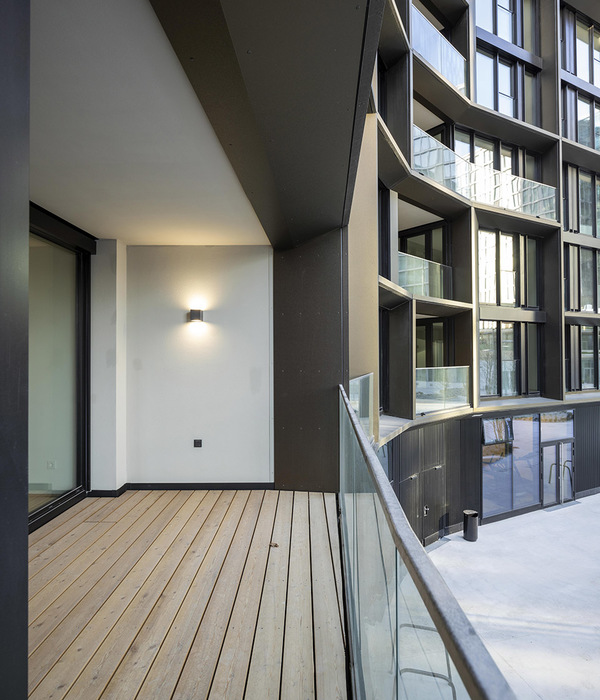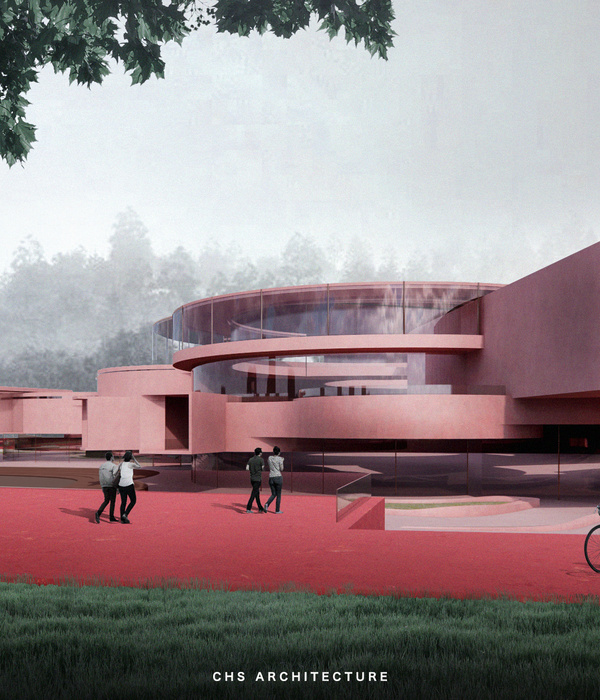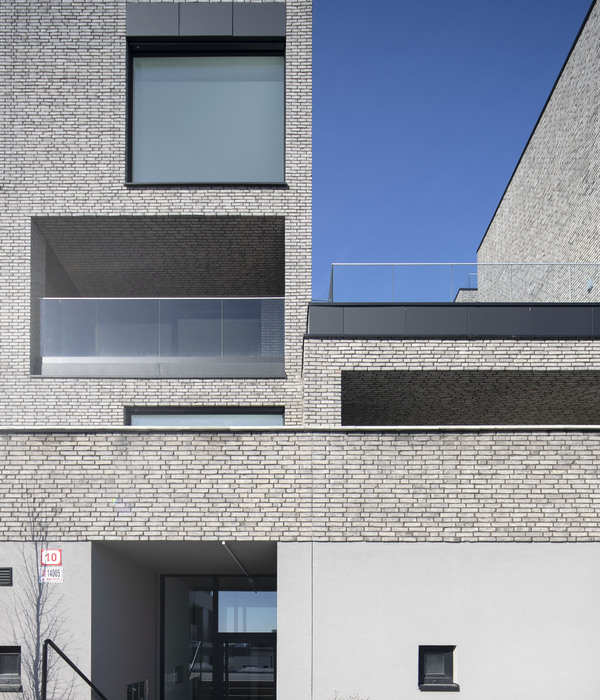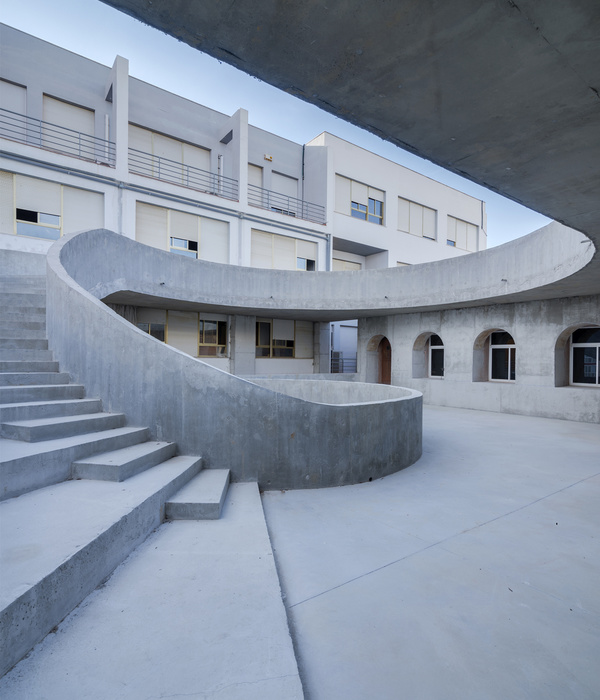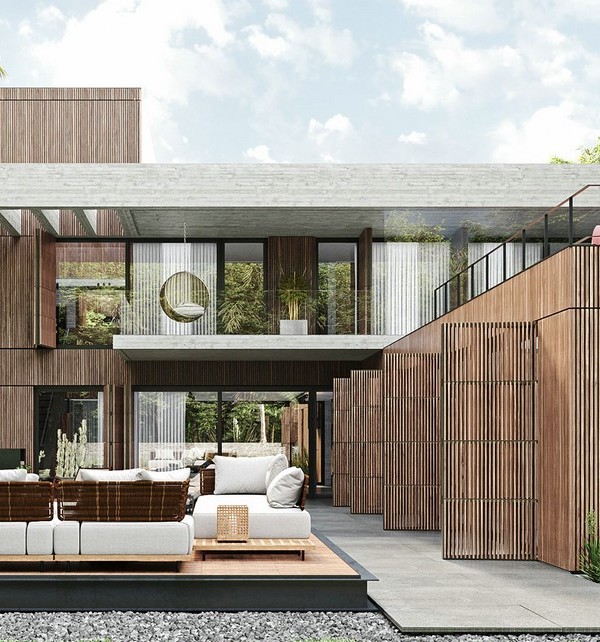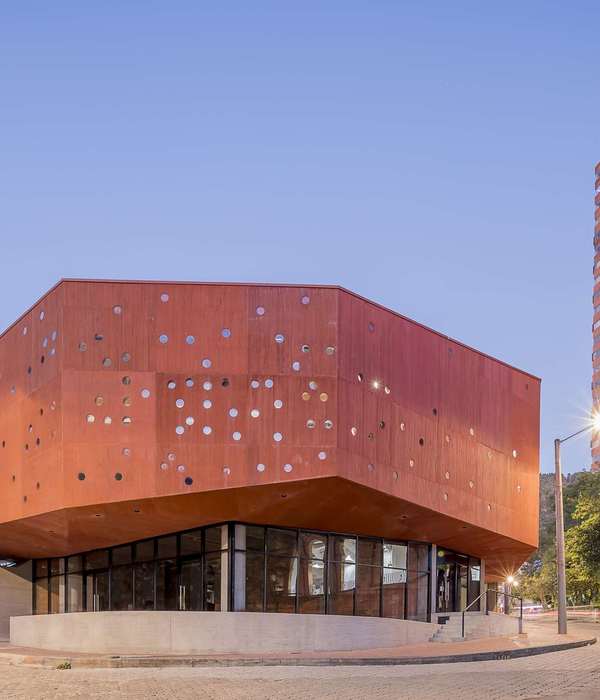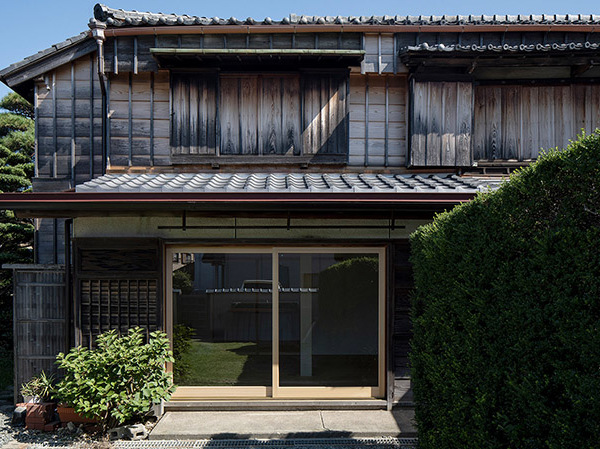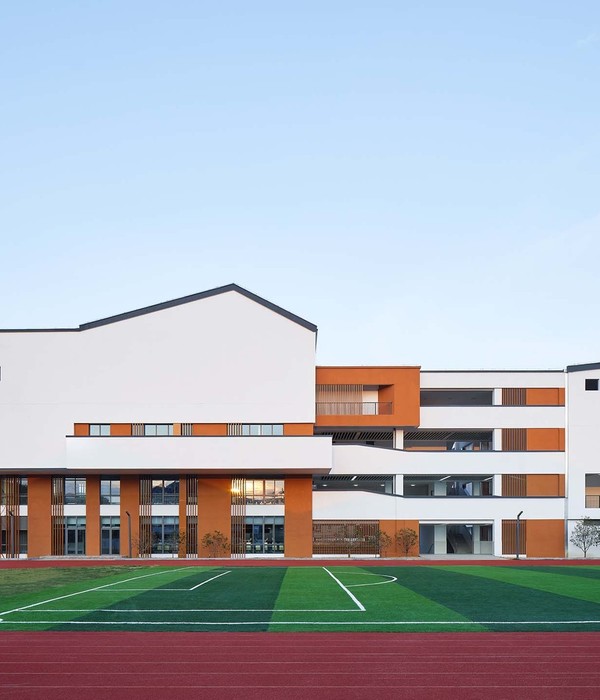Houses, Kuala Lumpur, Malaysia
设计师:Fabian Tan Architect
面积: 3700 ft²
年份:2020
摄影:Ceavs Chua
建造商: Grohe
负责建筑师:Fabian Tan
工程师: Projurutek Consulting Engineers
City:Kuala Lumpur
Country:Malaysia
A suburban terrace house in Kuala Lumpur, Malaysia owned by a young family who requested for minimal intervention. The approach was to re-imagine a form befitting a corner house and to re-purpose the living spaces on ground level.
The new form is intended to be simple but bold; contrasting it with the existing fabric of tropical suburban homes. From plan view, the living spaces were orientated parallel to the site boundary, resulting in a “break” between the original and new spaces. The triangulated “break” acts as a secured ventilated light well, cooling both sides naturally.
An arch roof extends outwards, creating a vaulted annex that forms the living spaces. The space appears continuous through the extension of the arch and exaggerated further through the materiality of the concrete finish from floor to ceiling. The extension is further enhanced by two large doors that open up to the garden. The uninterrupted perspective from inside out immediately connects the interior with nature.
The upper floor sets up a dramatic background with a play of curves and levels. The spaces are layered, creating a hierarchy of space. The study overlooks the living spaces and adjacent, a step-up platform corner for lounging. Behind this is a bedroom overlooking these spaces. The master bedroom connects through a bridge to the outermost floor section of the annex, and much to one’s surprise, an open balcony.
To counter the heaviness of the concrete vault, openings were carefully carved out on the upper level. For example, the inverted arch window at the side of the vault is drawn as a continuous “S” shape when it meets the front arched opening. Walking through the upper levels, this continuity echoes throughout the spaces as lines of openings and arches meet. Consequently, this rhythmic play of lines within a heavy structure lends to a play of light in subtle ways. Reminiscent of a journey through a cave, perhaps to see the light at the end of the tunnel.
项目完工照片 | Finished Photos
设计师:Fabian Tan Architect
分类:Houses
语言:英语
阅读原文
{{item.text_origin}}

