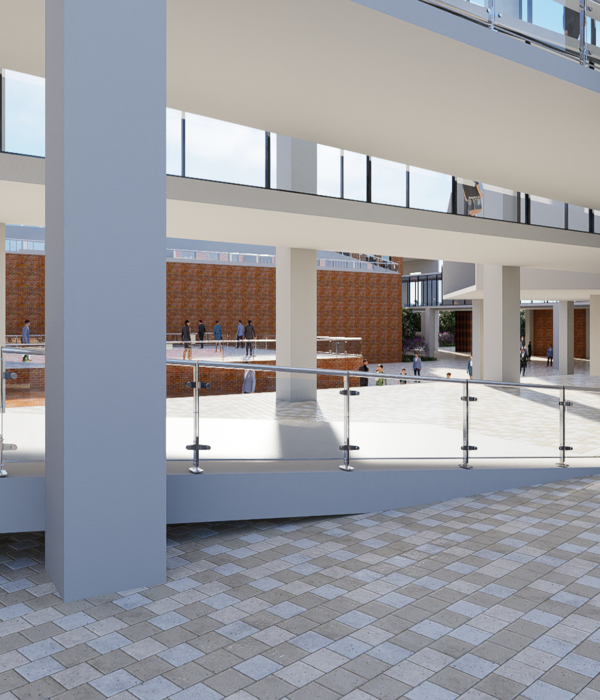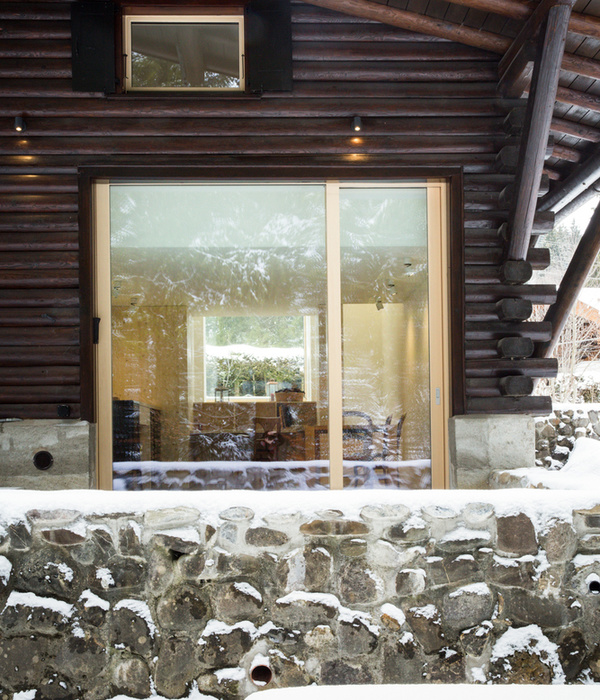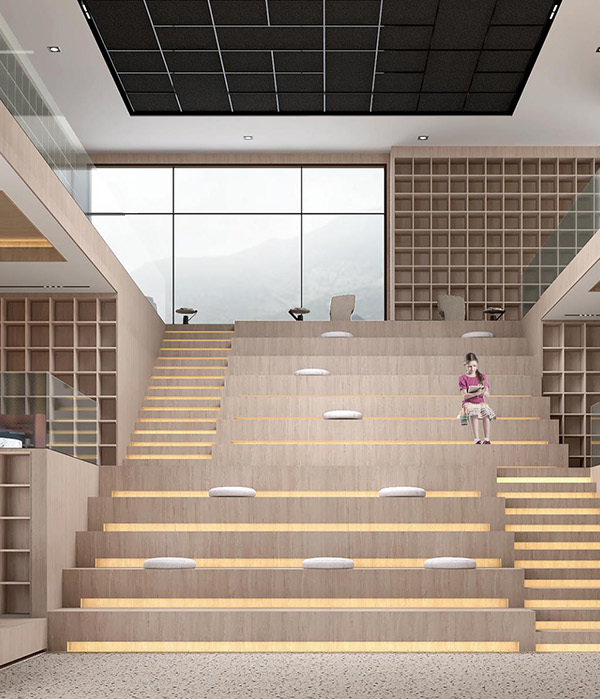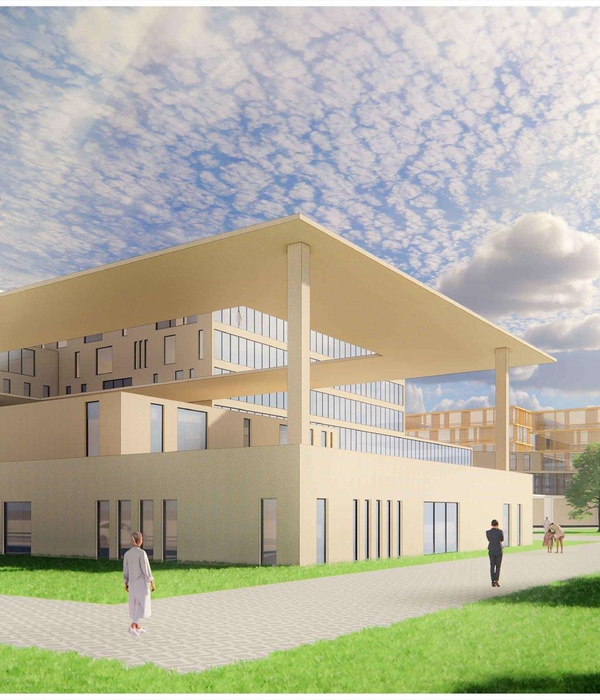该项目对位于伊势市河崎的一栋房屋进行了修缮和改造。这座房屋建造于1929年,主屋部分原先是城市中为人所熟知的老字号杂货铺,其所在的街道还保留着江户时代的市井风貌,斜屋顶和外观细节体现着河崎的建筑特色。
This repair and renovation project took place in an area of Kawasaki, Ise City, Mie Prefecture where the townscape of the Edo period still remains, at the main house of a long-established general merchandise wholesaler known among the people of Ise. The construction of the main house in the premises to be repaired and renovated was originally built in 1929. The gabled roof and details of the exterior exhibit the characteristics of Kawasaki to a great extent.
▼街道立面,street facade © 臼井淳一
房屋的主人是一对夫妇,他们所提出的设计要求是,依据目前的生活方式来改造室内空间,以帮助他们减少抚养两个幼儿的压力。与此同时,需要重新审视建筑的历史结构并对其进行维护和保留。
设计的计划是保持建筑的既有外观,并尽可能地重复使用材料,以维护其作为当地象征性建筑的身份。与此同时,为了将不经常使用的和室和客房尽可能地保留下来,设计团队决定让原先被破坏的部分(例如过去实施的粉刷和不必要的修改)重新恢复到最初的样子。
The client was a family of four including two infants. We were requested to remodel the interior of the building after current lifestyle and interior design to raise small children without stress while re- specting the structure of the existing building with history and preserving it for posterity.
Our plan was to maintain the current appearance of the building and reuse materials as much as possible, as it is a symbolic structure of the area. For the additional request of preserving the seldom used Japanese-style room and the guest room as much as possible, we decided to restore the damaged parts such as the plasterers and unnecessary modifications made in the past to their original form.
▼建筑外观,exterior view © 臼井淳一
▼庭院和阳台,garden and terrace © 臼井淳一
餐厨空间、卧室和湿区将和室与客房“夹”在中间。由木框架和半透明薄板制成的“shoji”(障子)将客厅、和室和画室柔和地连接起来,在避免流线拥堵的同时也使每个房间得以被均等地使用。
The kitchen-dining room, bedroom and wet area are arranged so as to sandwich the Japanese-style room and the guest room. The living room, Japanese-style room and drawing room are gently brought together via shoji (room divider consisted of translucent sheets on a lattice frame). This prevents the movement of people in the building from clogging and allows each room to be used equally.
▼和室位于房屋中央,the Japanese-style room in the centre of the house © 臼井淳一
▼从和室望向餐厨区,view from the Japanese-style room © 臼井淳一
▼餐厨空间,the kitchen-dining room © 臼井淳一
▼书房和卧室,study area and bedroom © 臼井淳一
▼家具细节,furniture details © 臼井淳一
每个房间的饰面将随着时间的推移而呈现出不同的样貌,住宅中的新旧元素也将逐渐融合在一起。在致敬房屋所见证的长达90年的变迁过程的同时,设计还通过当代生活方式的融入,将孩子们的成长与房屋的历史自然地联系起来。
The design finishing of each space gives off different expressions with the passage of time, and the new and the old designs will gradually come together as one. While paying respect to the 90 years and the landscape this architecture had watched over, we put thought into connecting the history to the future with the growth of the children in a natural manner by incorporating a contemporary lifestyle into the design.
▼走廊,corridor © 臼井淳一
▼室内细节,interior detailed view © 臼井淳一
type: Renovation Location: City of Ise, Mie prefecture Completion:September 2020 Building use: Private house
{{item.text_origin}}












