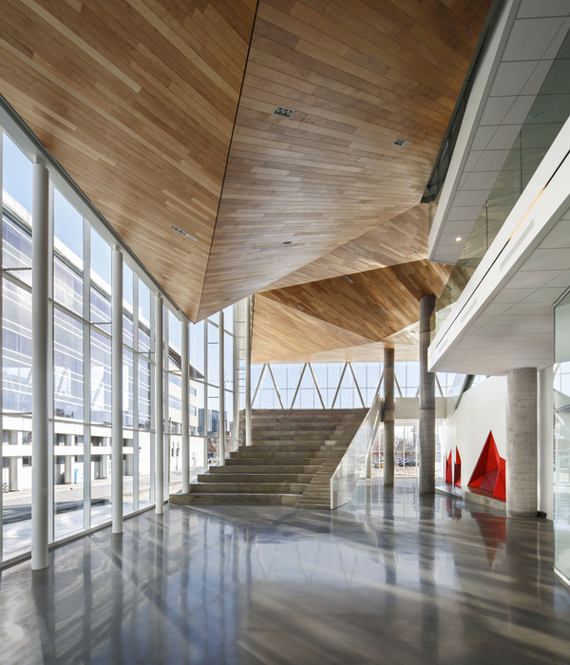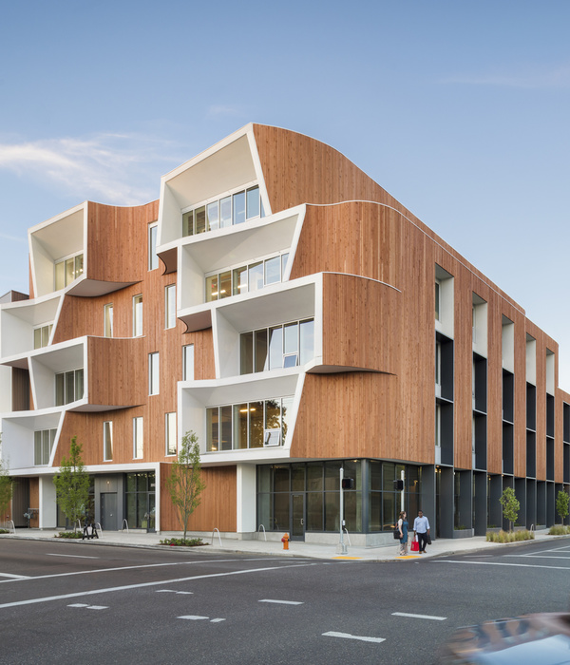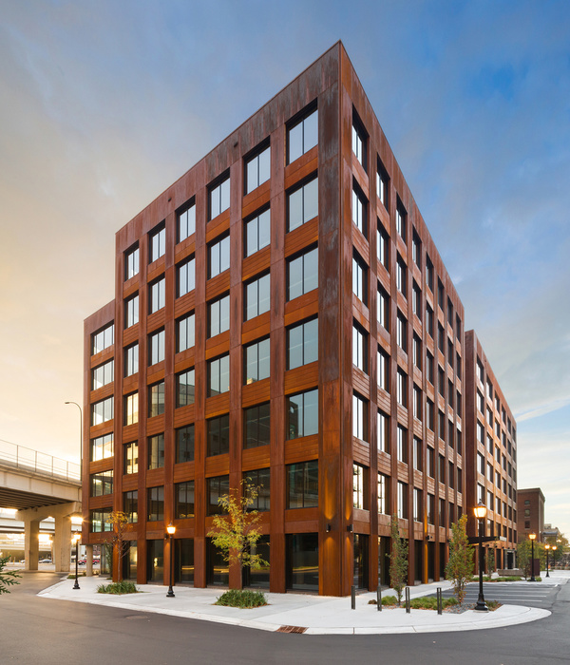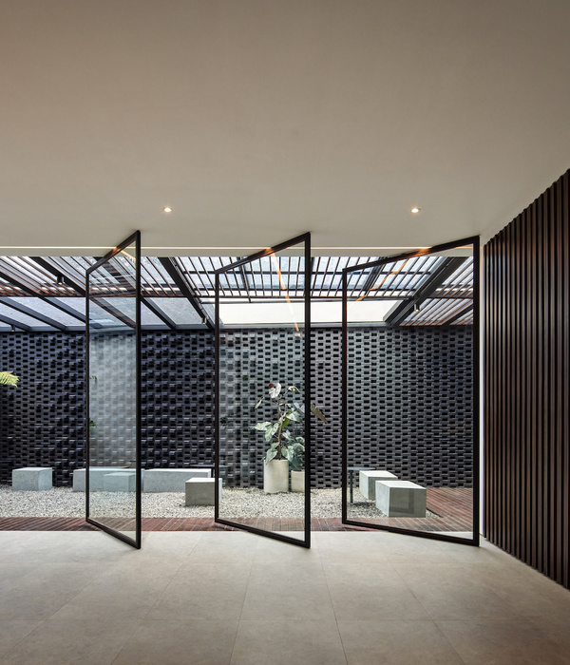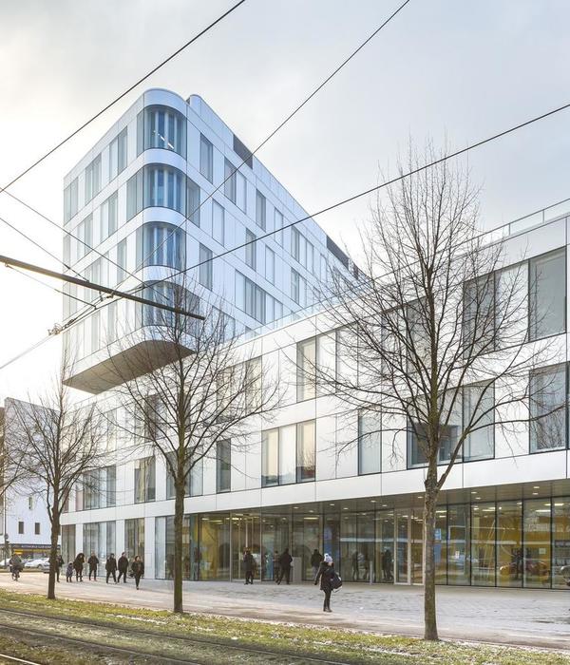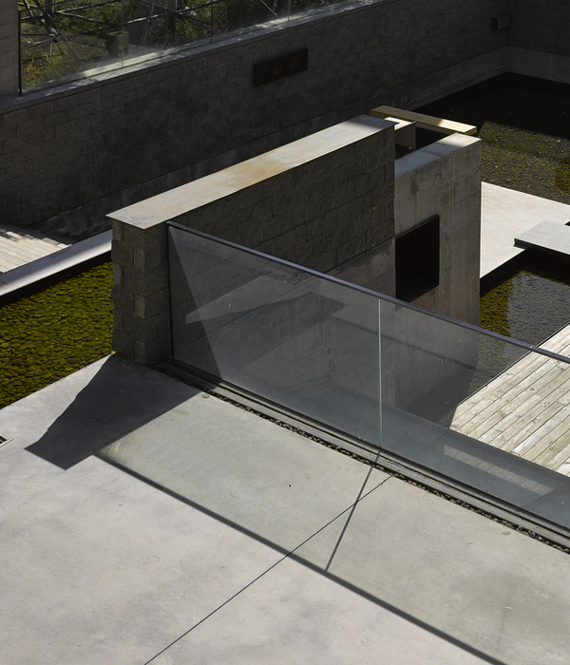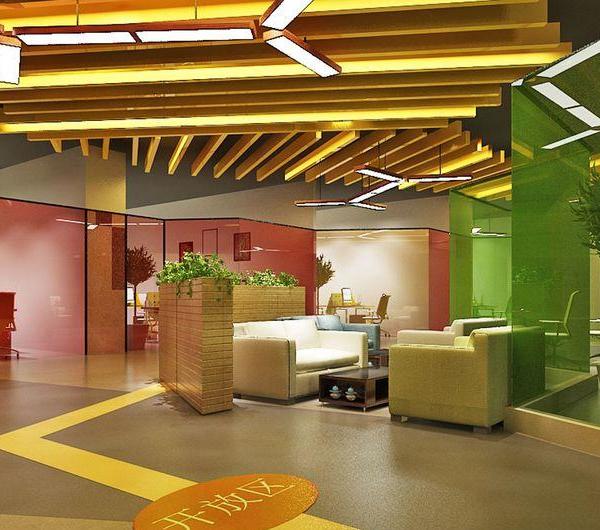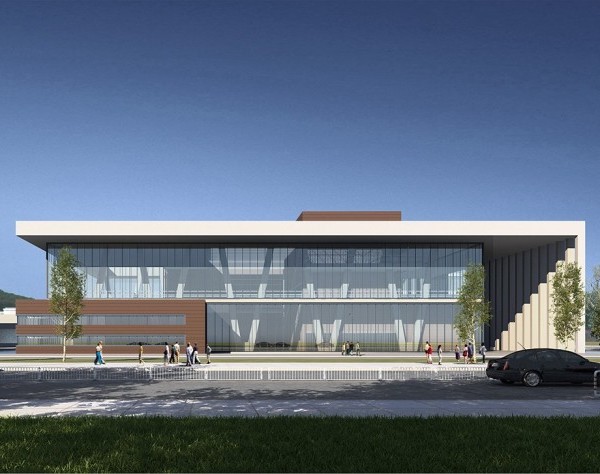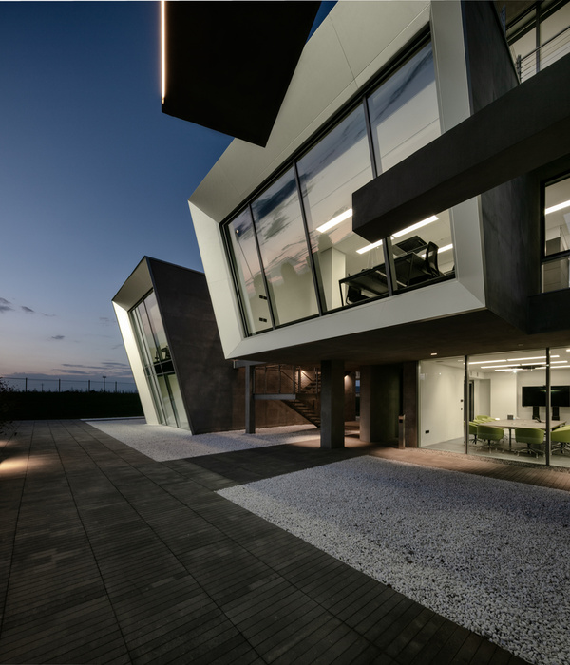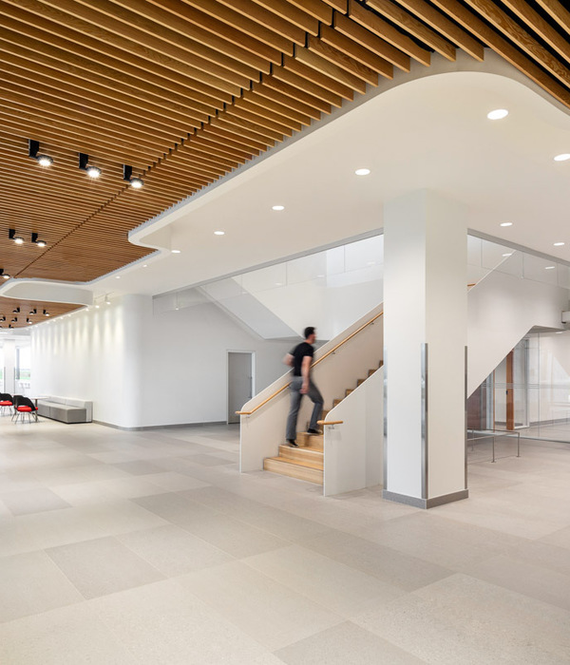Roličky Houses are located on a hill above the city in Vtáčnik district, where active construction activity has been taking place in recent years. According to the new zoning plan, this part of the city was designated for housing, represented mainly by apartment buildings. In addition to our project, several residential developments have been built at the same time and others are being prepared for construction.
Roličky Houses project is responding to its surroundings and its urban placement in the terrain is based on the environment and the shape of the plot. The intention of the project was to ensure a great deal of privacy for residents on one hand, and on the other hand to take advantage of the nice views of Bratislava. For this purpose, the project "opens up" towards the city and the hill. The side facades are perforated minimally. They are fitted with small atriums or loggias that help illuminate the deep floor plans. At the same time, they allow transverse ventilation of the daily zone of the apartments.
The project consists of nine detached houses in which 27 large-scale apartments are located. All houses are accessible by one common private road and they are arranged in a line. At both ends, they retreat according to the fan shape of the plot. Each house has three floors and one shared garage located in the basement. Spaces between the houses are used as terraces and green areas. Typologically, these are family houses, as there are three apartments in each of them. Each floor consists of one apartment that is directly accessible from the elevator.
The floor plan of the apartments is divided into three basic zones. Day zone has a southeast orientation thus maximizing the use of the entire width of the house so that the living room, dining room, and kitchen have a view of the city. The night zone is oriented to the northwest. Entrance, technical and hygiene utilities are placed in the middle of the apartment. Each zone has its own loggia or atrium of different sizes according to the purpose of use. Additionally, each apartment has a large terrace accessible directly from the apartment or is located on the house roof (for apartments located on the second floor). Roof terraces have a shower and a summer kitchen, which are sunk (hidden) in the construction of the house. The rest of the terraces is an extensive green roof and skylights that illuminate the bathrooms located one floor below. Apartments on the ground floor have adjoining land or large green atriums.
The houses have a higher technical and spatial standard than usual: the clear height in the garages is 3,3 m, in the apartments it is 2,9 m. The facades are maintenance-free, lined with brick cladding and alucobond, windows are made of aluminum with blinds. Each apartment has its own gas boiler connected to the floor heating system. The overall expression of the project is minimalist. The predominant color is uniformly gray and is complemented by black accents. The access road is lined with bricks from the same manufacturer of the facade bricks. When viewed from a distance, the project doesn’t "scream" but merges with the hill.
{{item.text_origin}}

