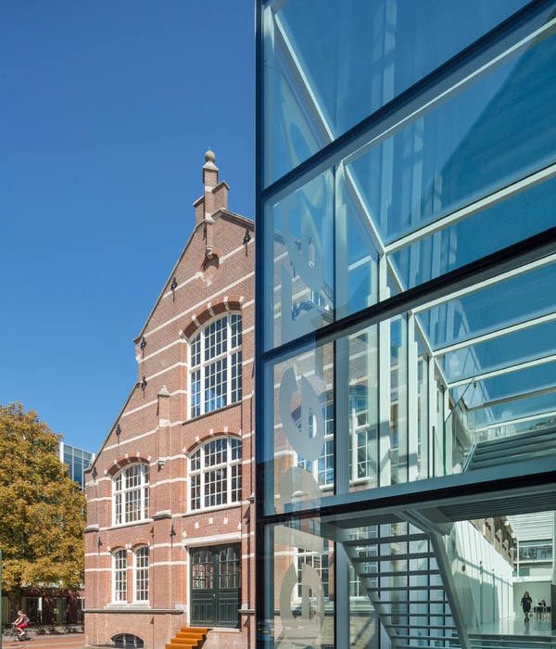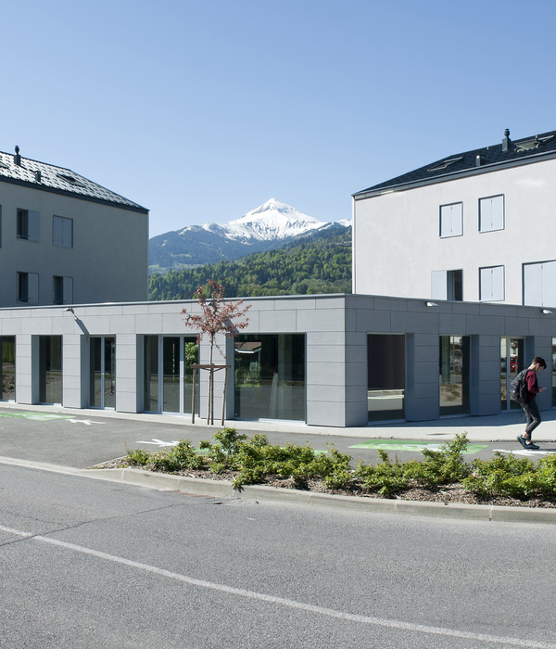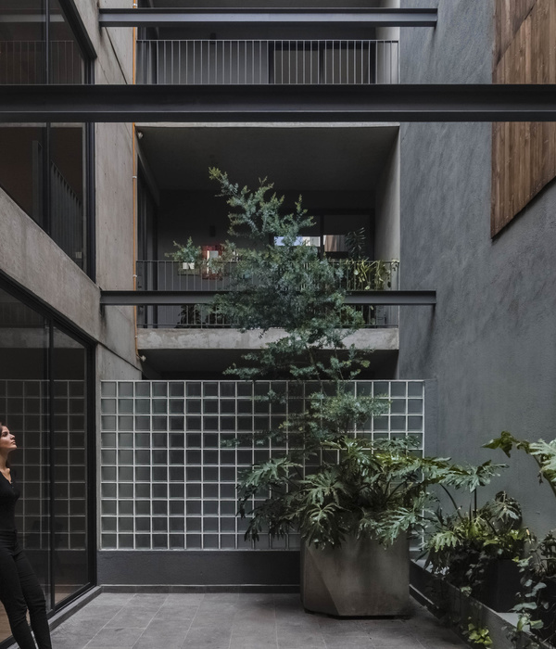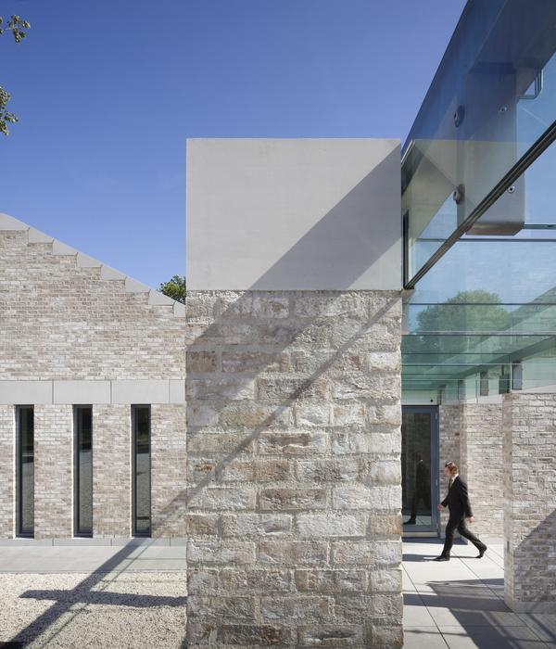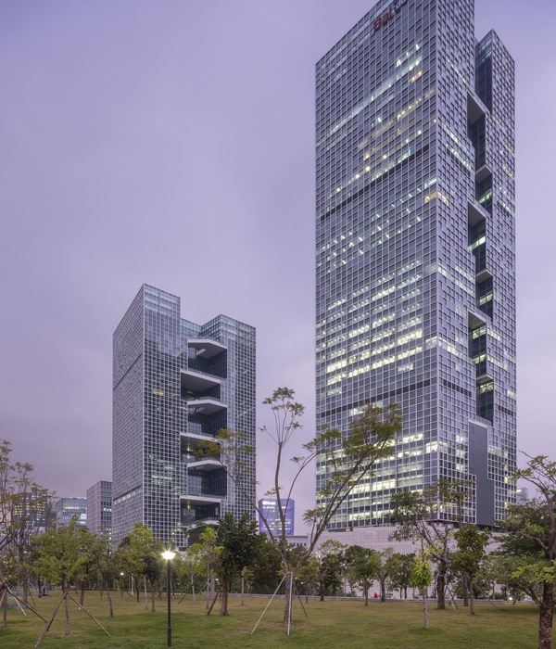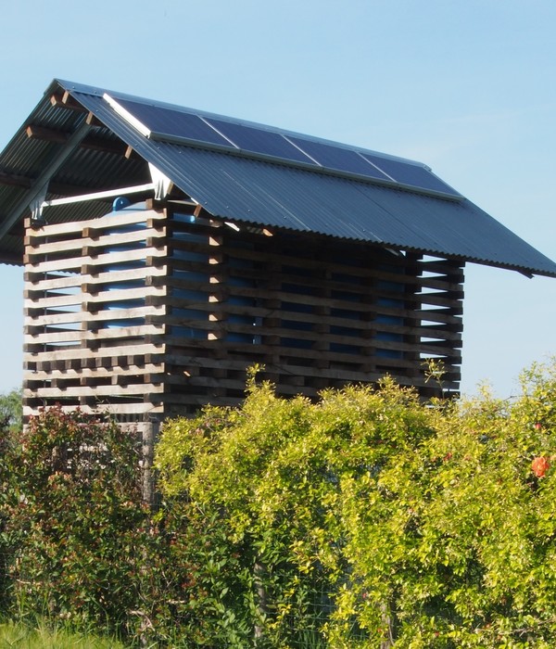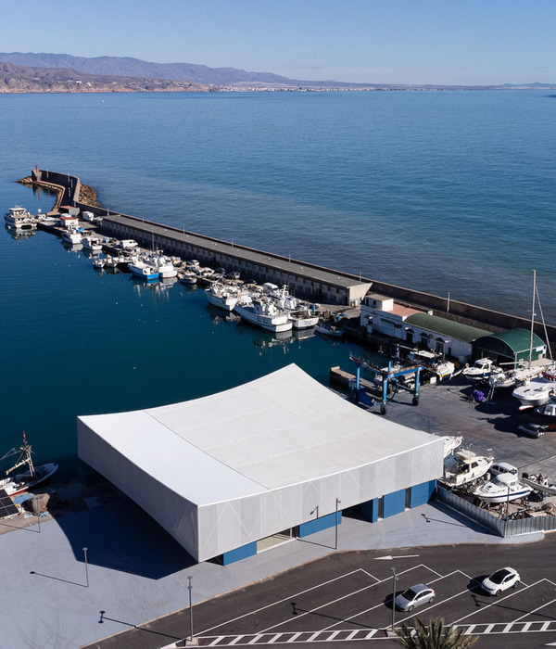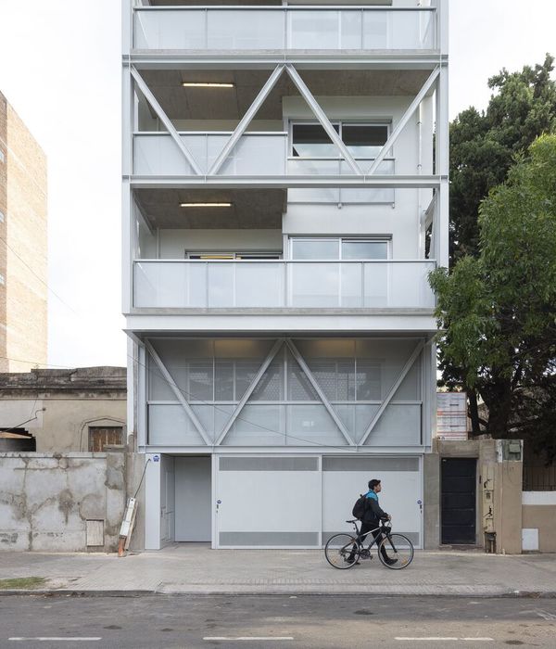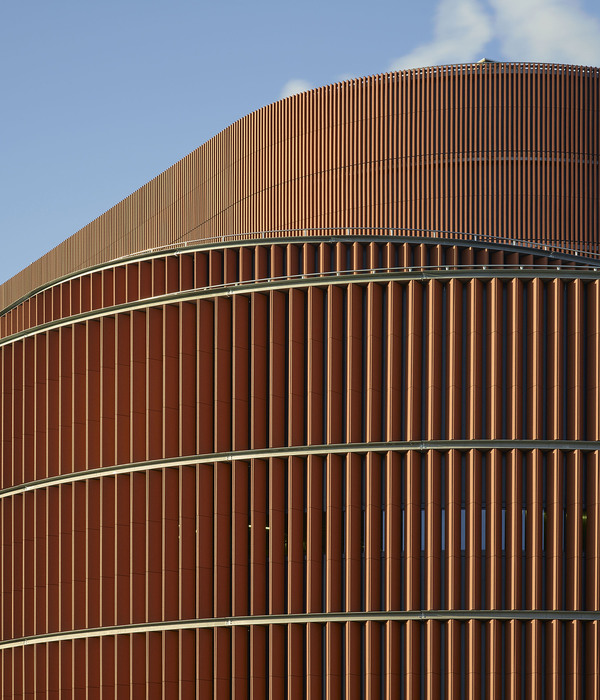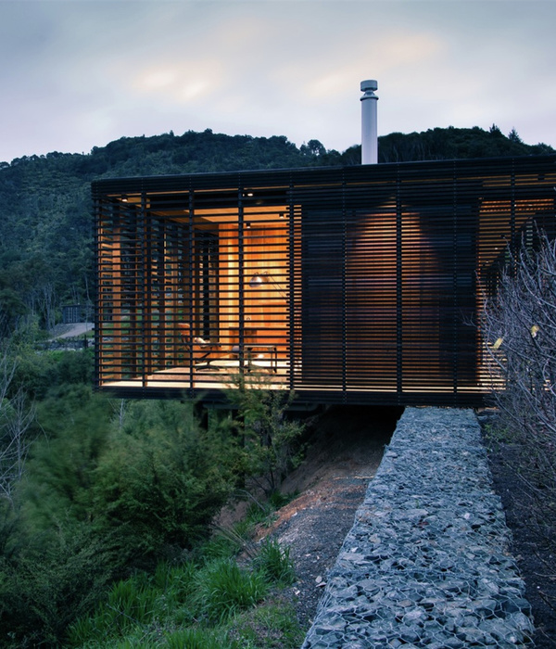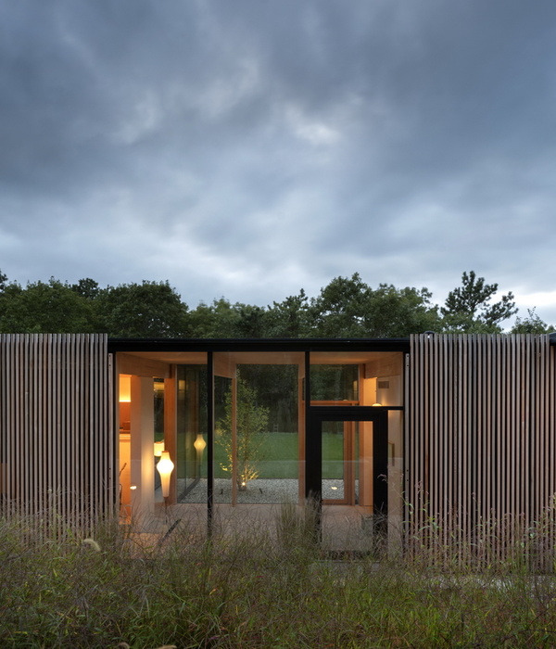Montreal Étudiants de l'ÉTS Building
设计方:MenkèsShoonerLetourneauxArchitectes
位置:加拿大 蒙特利尔
分类:办公建筑
内容:实景照片
图片:19张
摄影师:Stephane Brugger
这是由MenkèsShoonerLetourneauxArchitectes设计的Étudiants de l'ÉTS大楼。该建筑建设了四年,于近日完成。这是一座标志性的建筑,激活了Griffintown片区的活力。该建筑如同水晶一般通透、轻盈、开敞,其设计灵感来自于曾建设在场地上的冰屋,该项目为混合功能集中在一个雕塑感的建筑体里。建筑南侧和东侧体量被打造成了连接将来室外公园的建筑内部的公共活动空间,这里尽量地增加了进光量,中庭社交区域提供了一个大型的玻璃中庭。中庭被设想为一个景观与外部公园的连续性。一个令人印象深刻的悬臂桁架,在地区回顾铁路桥梁结构和产业结构,在其南侧的楼梯室外空间升降机,提供从公园蒙特利尔市容一瞥。
译者:筑龙网艾比
After four years of work, the recent inauguration of the Maison des étudiants de l’École de technologiesupérieure (ÉTS) unveiled a signature building which enhances an entire neighborhood in the Griffintown district.Inspired by an icehouse that once stood on the site, the crystal-like volume is remarkably light, open and airy. The mixed-use program was unified into a singular sculpted volume, its offsets interacting in a refreshing way with the more sober and introverted campus buildings. The massing was carved out on its south and east sides to create space for a future park that extends inside the building’s public program, maximizing sunlight and offering the community an abundantly glazed atrium that showcases student life within.
On the street side, it offers mediated views on the upper functions through an intriguing five-storey high image digitally imprinted onto the glass curtain wall. The image is an abstract representation of the energetic network of ideas on the campus evoking the innovative spirit and outreach to the world, which ÉTS intends to project.Inside, the atrium is conceived as a landscape in continuity with the exterior park. An impressive cantilevered truss, recalling the railway bridges and industrial structures in the area, lifts its grand staircase above the outdoor space on its south side, offering glimpses of Montreal’s cityscape from the park.
A spiralling promenade weaves through the atrium under a warm, hovering topography made of birch wood slats. This inhabited circulation interconnects multiple zones used in everyday student life, each endowed with distinct light and acoustical qualities. Custom furniture such as integrated cushioned nooks, and carefully selected seating typologies punctuate the open space with a wide array of spatial experiences for relaxing, studying and socializing. The promenade visually and physically ties the campus together, starting with a tunnel link from the adjacent pavilion to the east to reach the student residences through a planned bridge to the west. It constitutes an indoor, year-round park offering an open and central congregating space for large events and exhibitions to both the ÉTS and Griffintown communities.
蒙特利尔Étudiants de l'ÉTS大楼外部实景图
蒙特利尔Étudiants de l'ÉTS大楼外部夜景实景图
蒙特利尔Étudiants de l'ÉTS大楼内部实景图
蒙特利尔Étudiants de l'ÉTS大楼平面图
蒙特利尔Étudiants de l'ÉTS大楼立面图
蒙特利尔Étudiants de l'ÉTS大楼剖面图
{{item.text_origin}}

