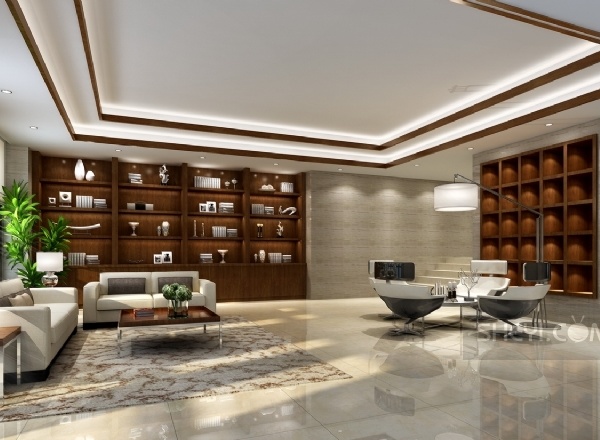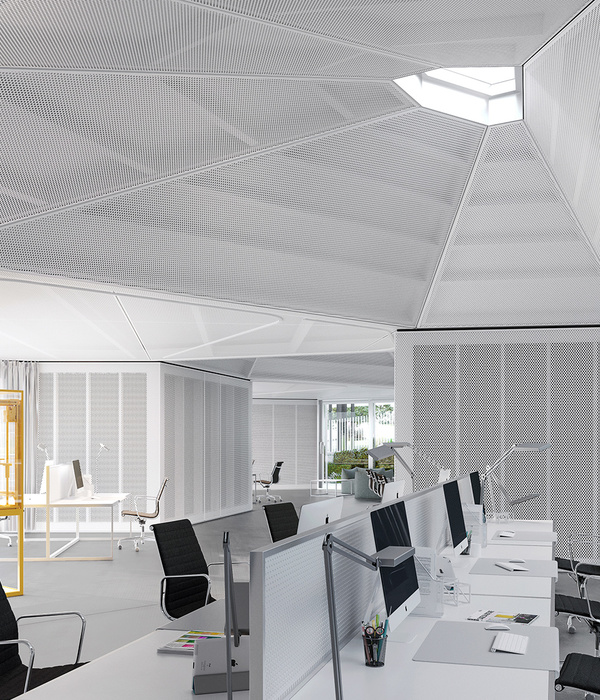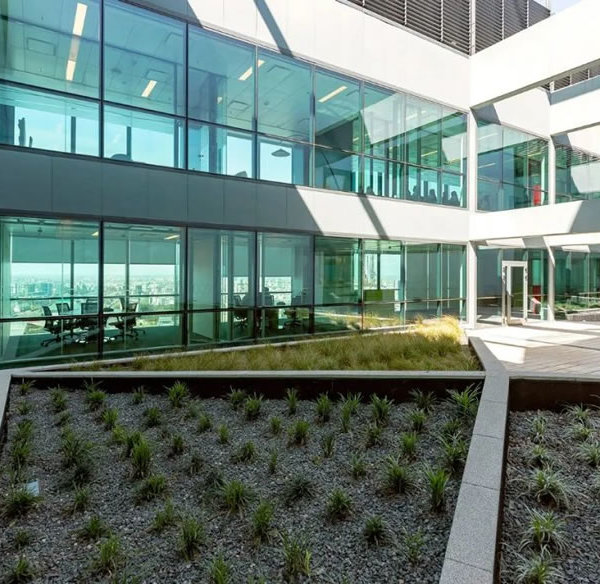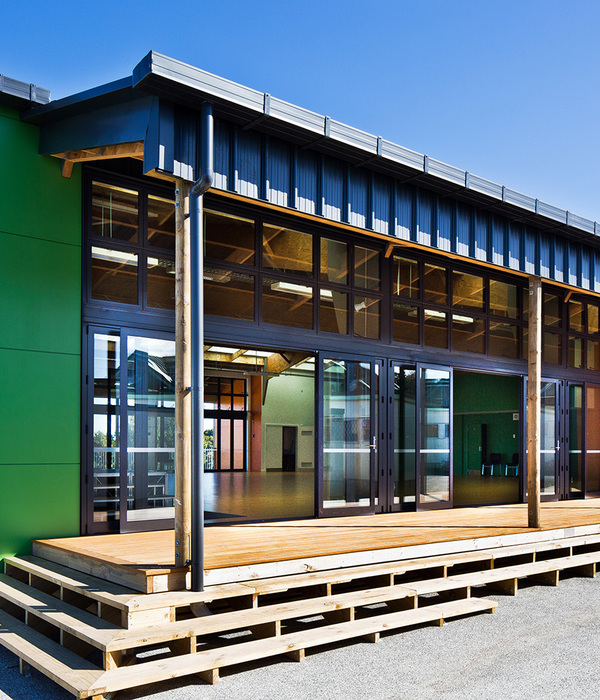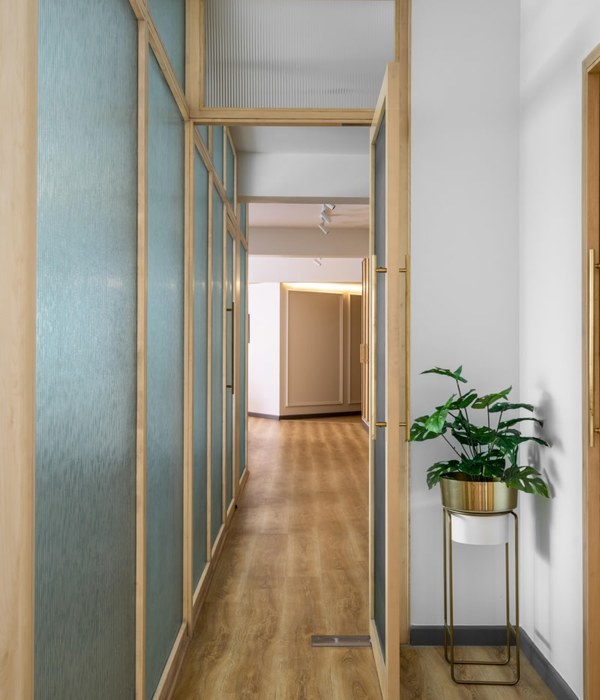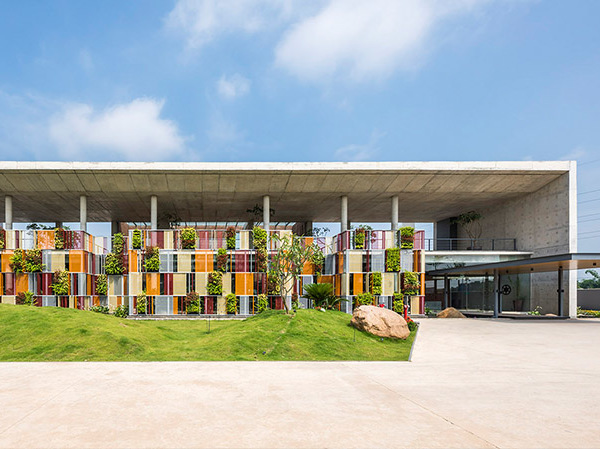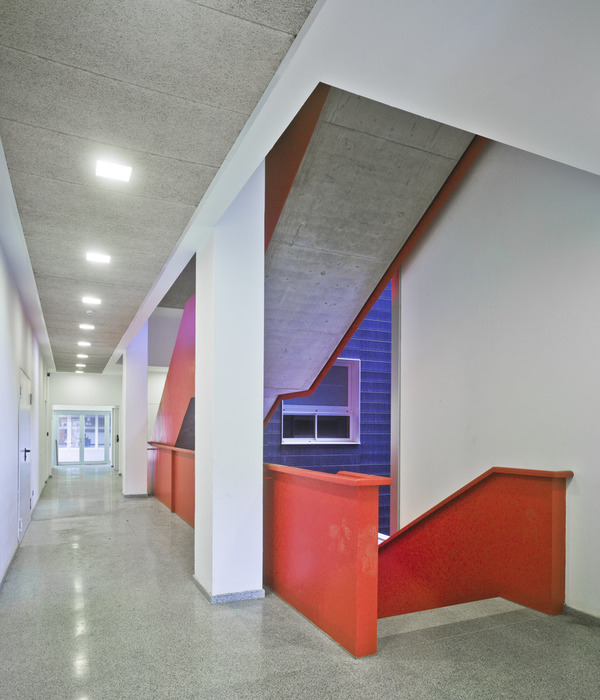Located in Amagansett, New York, on an expansive and secluded site, the Wuehrer house is surrounded by nature preserves. The house is accessed by a private gravel path and is nestled in a clearing within Stony Hill Forest. The site is gently sloped, covered almost exclusively with white oaks, a few eastern red cedars, and occasional pitch pine. To celebrate this serene location, the design of the house mutes architectural metaphors, avoids overt symbolism, and conceives of a contemplative structure that is simple, discreet, rational, and generously open to the surrounding landscape.
The house is made from a unique, repetitive module. This module is itself dematerialized, reduced down to its outer frame. This subtractive strategy highlights the tactile qualities of the carefully curated palette of materials: unadorned wood, glass, and concrete. The design of the house balances the use of modular fabrication and the craft of traditional construction methods. With its simple geometry and minimal use of materials, natural light becomes the prominent element defining the space, celebrating the ever-changing seasons and the remarkable wooded vistas.
The structure is made of a high-quality, high-strength Southern Yellow Pine, laminated and milled into beams and columns with highly-precise profiles. The Canadian manufacturer IC2 was one of the few companies that was able to combine facade mullions with the columns of the house into one slender glulam element. The choice of timber also solves the question of interior finishes, letting the structural material speak for itself. The textured wood surface eliminated the need for drywall, paint, ceiling elements. The materiality provides a warm counterpoint to the minimal design.
Passive environmental strategies were employed to create a low-energy house, including a heated floor system and exterior automated wood blinds on the west facade. Natural air ventilation in every room and cross-ventilation between opposite facades keeps the need for air conditioning to a minimum. The Wuehrer House draws on and extends the tradition of modernism in the Hamptons with a contemporary design vocabulary that frames and celebrates its surroundings.
{{item.text_origin}}


