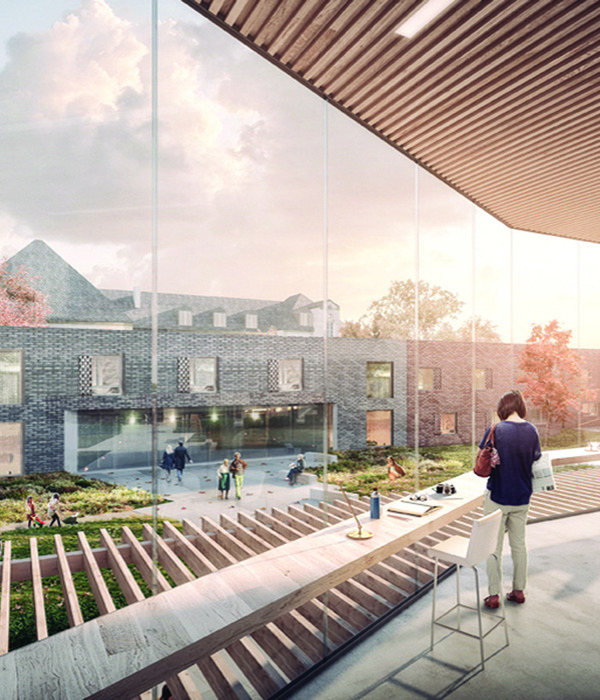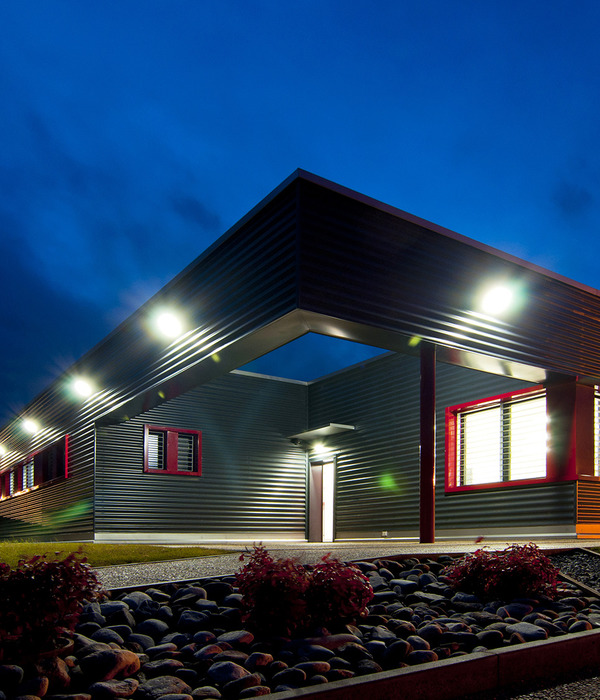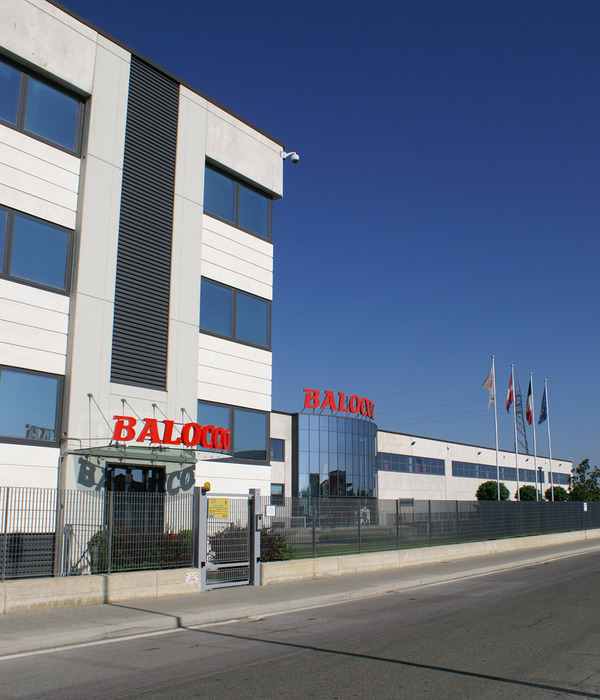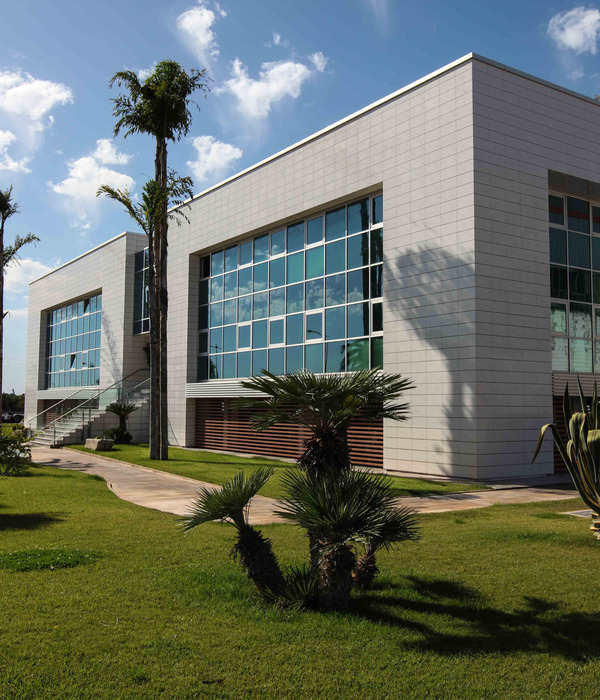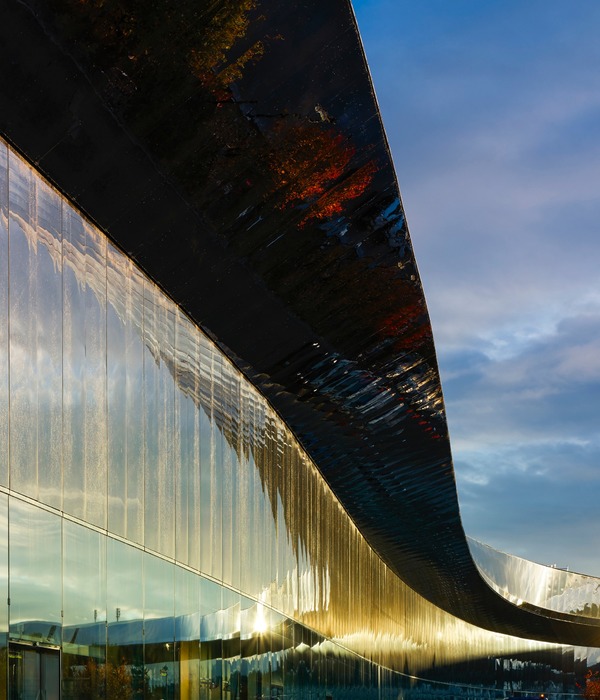美国 T3 新型办公楼——现代木结构的魅力与健康室内环境
英文名称:America T3 New office building
位置:美国
设计公司:Michael Green Architecture
摄影师:Ema Peter

这是由Michael Green Architecture设计的T3新型办公楼,位于美国明尼阿波利斯。该建筑师设计的T3新型办公楼为历史提供了木、砖、石等现代设计阐释,以及钢结构建筑的艺术设施、环境绩效和技术能力。T3,它代表“木材,科技,交通,提供了224000平方英尺的办公室和零售空间,T3的现代技术方法使用实木组件(主要是木材胶合和指甲层压)的屋顶,地板,列和梁和家具,大量的木材用于制造NLT,这些现代材料带来了温暖和美丽的木材室内,为居住者带来了促进健康的室内环境。
From the architect. When Hines approached MGA with this exciting project they envisioned T3 as a unique model of new-office building; an opportunity to offer a modern interpretation of the robust character of historic wood, brick, stone, and steel buildings with the additional benefits of state of the art amenities, environmental performance, and technical capability.
The project is an investment in both the past and future of Minneapolis and in the Warehouse District’s rich history. The design objective for T3 was to build on the character of the past with a modern perspective. As businesses look to new competitive models for attracting staff, the goal for T3 was to provide a warm and inviting environment that would attract and retain employers and employees.
T3, which stands for ‘Timber, Technology, Transit’, offers 224,000 square feet of office and retail space. Over 3,600 cubic meters of exposed mass timber columns, beams, and floor slabs recall the heavy timber construction of the building’s predecessors. T3’s modern technological approach uses engineered wood components (chiefly glulam and nail laminated timber) for the roof, floors, columns and beams, and furniture. A significant amount of the lumber used to fabricate the NLT comes from trees killed by the mountain pine beetle. These modern materials bring the warmth and beauty of wood to the interior, and promote a healthy indoor environment for occupants.
As a result of its wood structure, T3 was erected at a speed exceeding conventional steel-framed or concrete buildings. In less than 10 weeks, 180,000 square feet of timber framing went up, averaging 30,000 square feet of floor area installed per week. It is also lighter than comparable steel or concrete structures, reducing the depth and extent of excavation and foundations. Additionally, the embodied carbon in the building’s wood structural system is lower than that found in conventional buildings found throughout most of downtown Minneapolis and the North Loop.
The building’s aesthetic success can also be attributed to the mass timber construction. Candice Nichol, MGA Associate and T3 Project Lead, says “the texture of the exposed NLT is quite beautiful. The small imperfections in the lumber and slight variation in color of the mountain pine beetle wood only add to the warmth and character of the new space.” Extensive exterior glazing at every level as well as views into the ground level social workspace with wood furniture, booths, and a feature stair, allow the public to experience the building.
The use of wood is celebrated throughout the building. “The entire timber structure of T3 was intentionally left exposed and illuminated with interior lighting directed up to the ceiling,” Nichol says. At night, “the illuminated wood will glow through the exterior openings.”
T3 is currently the largest completed mass timber building in the U.S. With changing building codes throughout North America, tall wood buildings will become more common. A pioneer in this building type, T3 has broken new ground and is perhaps a prototype for future commercial mass timber buildings.Product Description. Nail-laminated assemblies have been used for more than a century, particularly in warehouses where solid, sturdy floors were required. It is now being recognized again as a valid alternative to concrete slab and steel in commercial and institutional buildings, and residential buildings in which it is often exposed to create a unique aesthetic.

美国T3新型办公楼外部实景图





美国T3新型办公楼外部夜景实景图



美国T3新型办公楼示意图

美国T3新型办公楼平面图



