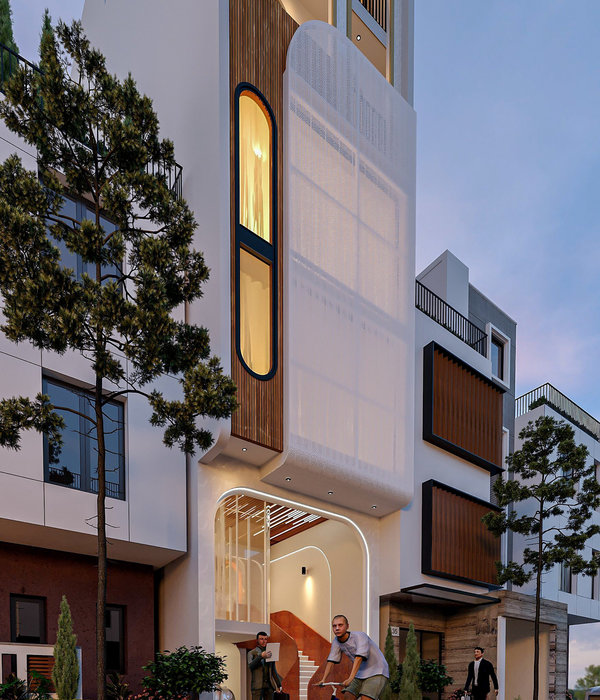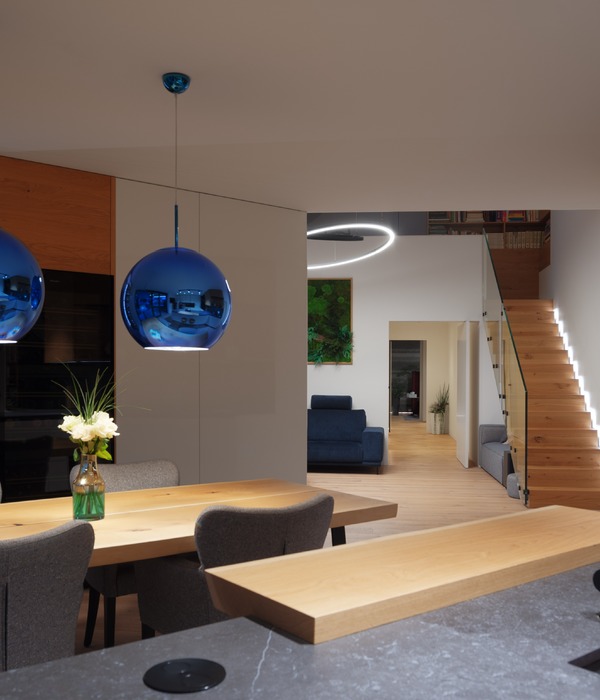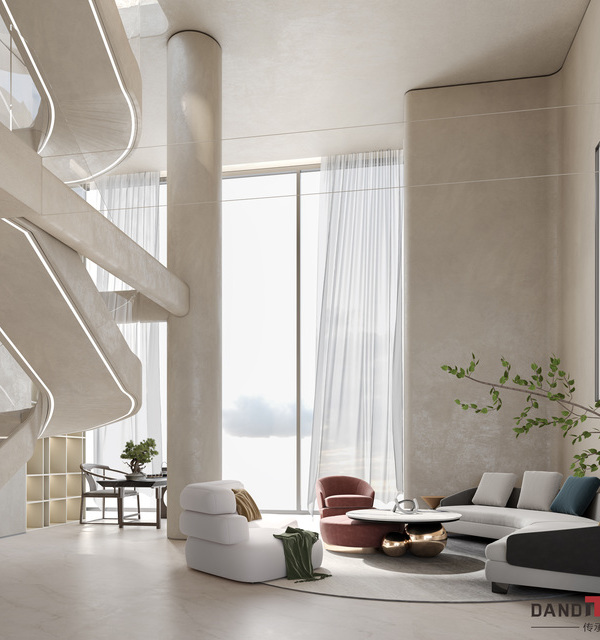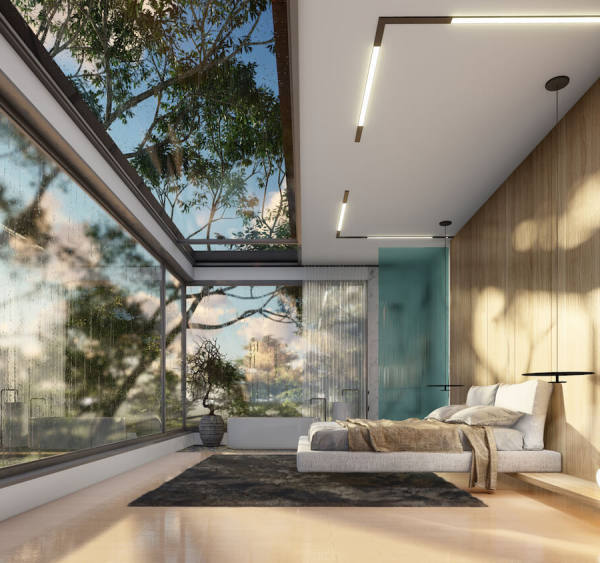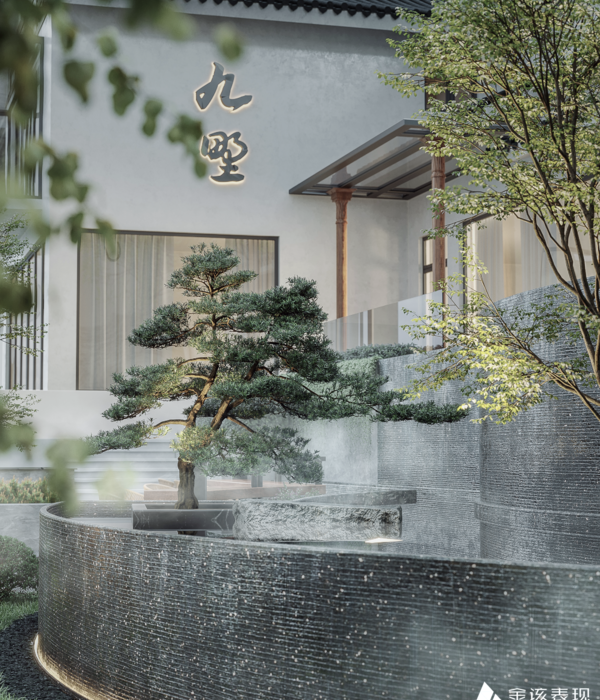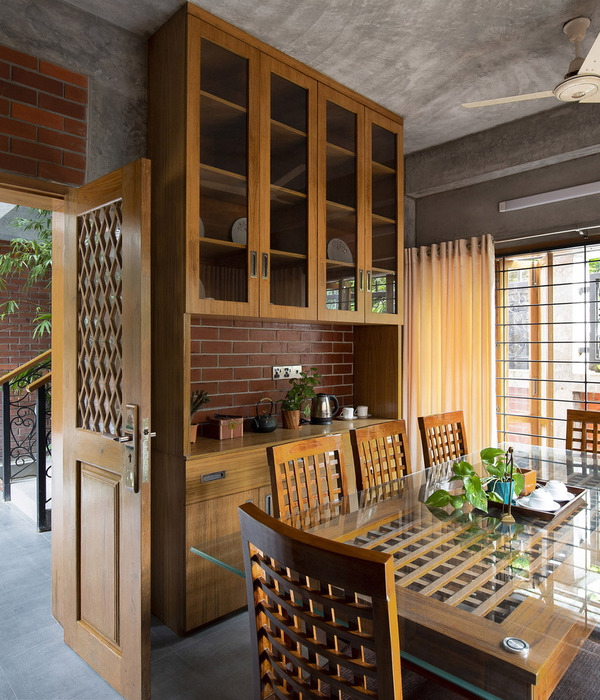▼公寓内部,Interior the apartment © THAD
低成本设计的限制下,运用色彩和视错觉的方法,体现景德镇陶瓷艺术的传统。由于业主的建设预算造价非常低,同时为了更好的呼应大学艺术教育的主体,我们借鉴视错觉的原理,在建筑的立面上运用多种颜色,让建筑分解成若干体块堆积的视错觉动态效果。在建筑的入口等重点区域,运用景德镇单色釉中的铜红色,呼应了景德镇陶瓷艺术文化。
▼空中花园细部,Details of the sky garden © 三景影像
▼空中花园,Sky garden © 三景影像
▼建筑细部,Architectural detail © 三景影像
Under the limitations of low-cost design, the use of color and visual illusion methods reflects the traditional ceramic art of Jingdezhen. Due to the very low construction budget, in order to better respond to the university art education, we draw on the principle of visual illusion and use multiple colors on the facade of the building to break down the building into several stacked blocks, creating a dynamic visual illusion effect. In key areas such as the entrance of the building, the copper red color in Jingdezhen’s monochrome glaze is used to echo Jingdezhen’s ceramic art and culture.
▼裙房屋顶花园,Roof garden of the podiums © 三景影像
▼下沉庭院,Sunken courtyard © 三景影像
Rock-climb clubs and vertical gardens provide places for communication for students, allowing innovation to emerge from daily interactions. Students can meditate and relax in the roof garden, as well as socialize, practice rock climbing in the club at the top of the building. In order to better echo the tea gardens form in Jingdezhen, we have designed a super large vertical green on the east and west gable walls of the building. At the same time, it dissolves the huge volume of the building and allows it to “hidden” into the beautiful environment of the tea garden. As time passes, the vertical garden will continue to develop in the future, making this Xiufeng Student Apartment Complex a landmark of a green campus.
▼组合剖面,Composite section © THAD
▼秀峰爆炸分析图,Analysis diagram © THAD
▼三层平面图,third floor plan © THAD
Project Name:Xiufeng Student Apartment Complex Project Location:Jingdezhen, Jiangxi Architectural type:Educational Building Construction area:44937 square meters Design date:2020.09 Completion date :2022.12 Design Company :Architectural Design & Research Institute of TsingHua University CO.,LTD. (THAD) Landscape Design:Beijing Tsinghua Tongheng Urban Planning & Design Institute Development Company:Jingdezhen Taoyang Real Estate Co., Ltd Construction Company:China 22nd Metallurgical Group Co., Ltd Lead Architects: Jiang Weiwei Design Consultant: Zu Dajun Design Team: Jiang Weiwei, Tian Yu, Zhang Jiabin, Su Jing, Yuan Yuguo, Guo Xueyuan, Zhang Hongyu Structure Design:Zhu Tianrui, Liu Mengjiao,Li Guo Water Supply And Drainage Design:Hao Jinzhu,Niu Kaibin, Liu Fuli HVAC Design:Han Jiabao, Zhang Yuxiang, Jia Zhaokai Electrical Design:Wang Lei,Liu Lihong, Jin Shuqi, Cui Xiaogang Interior Design:Jiang Weiwei, Tian Yu, Yuan Yuguo Landscape Desgin: Wang Xiaoyang, Fan Han, Zhang Fan, Chen Chen
项目名称:秀峰学生公寓综合体 项目地点:江西 景德镇 建筑类型:教育建筑 建筑面积:44937㎡ 设计时间:2020.09 竣工时间:2022.12 设计单位:清华大学建筑设计研究院有限公司 景观设计:北京清华同衡规划设计研究院有限公司 建设单位:景德镇陶阳置业有限公司 施工单位:中国二十二冶集团有限公司 项目负责人:姜娓娓 设计顾问:祖大军 建筑设计:姜娓娓 田雨 张嘉斌 苏静 袁玉国 郭学源 张洪语 结构设计:祝天瑞 刘梦娇 李果 给排水专业:郝金珠 牛凯斌 刘福利 暖通专业:韩佳宝 张宇祥 贾昭凯 电气专业:王磊 刘力红 敬舒奇 崔晓刚 室内设计:姜娓娓 田雨 袁玉国 景观设计:王晓阳 范汉 张凡 陈晨
▼剖面图,section © THAD
▼立面图,elevation © THAD
▼标准层平面图,standard floor plan © THAD
空中俱乐部和垂直花园为学生提供交流讨论的场所,让交叉创新从日常交往中产生。学生们可以在垂直花园冥想放松,也可以在建筑顶部的空中俱乐部眺望、社交和练习攀岩。为了更好地呼应景德镇的茶山形态,我们在建筑东西山墙上设计预留了超大面积的垂直花园,与附近的绿色茶山相呼应,同时消解建筑庞大的体量,让建筑物“融化”在茶园的优美环境中。随着时间流逝,垂直花园将在未来不断发展,从而使这秀峰学生公寓综合体成为一个绿色校园的地标。
▼二层平面图,second floor plan © THAD
▼一层平面图,first floor plan © THAD
▼食堂室内,Canteen interior © 三景影像
▼室内效果,Interior view © 三景影像
▼洪水分析图,flood analysis © 范汉
秀峰学生公寓综合体积极面对季节性洪水问题,与自然环境和谐共生。建筑基地有季节性洪水泛滥的问题,也有很多有地域特色的动植物栖息在这里。为此,建筑运用底层架空的策略,让建筑轻轻的“漂浮”在现有地形之上。大面积的平台下停放汽车和自行车,平台局部开洞,让滑板公园等运动场地获得充足的阳光。平台下部的一些庭院也成为学生们课外活动和户外艺术展场。面对洪水灾害,我们在淹没区设置水位标识,让师生面对洪水提前做好防范措施。
▼秀峰公寓人视,Xiufeng apartment © 三景影像
▼校园香樟道路景观,Camphor road landscape © 三景影像
▼从茶山远眺,Overlooking from the tea field © 三景影像
▼多样校园,Diverse Campus © 范汉
▼远眺秀峰公寓,Overall view © 三景影像
The architectural form design originates from the beautiful mountain peaks near Jingdezhen. In order to minimize damage to the original tea gardens on the site, the project fully preserved the tea gardens, adopting the design concept of “density maximization” with high plot ratio and low cover density. Le Corbusier’s “density maximization” theory suggests that increasing the density of a city helps to increase opportunities for communication and interaction, which is beneficial for forming a city’s culture and cohesion. Therefore, the design of “Xiufeng” vertically divides the functions of residential and living modules, mixes functions such as student dormitories, canteens, shops, study rooms, and gyms, forming a vertical campus community settlement. This promotes strong social interaction among students, establishes early interpersonal networks for artistic careers, and inspires artistic creativity.
▼设计草图,handdrawing © THAD
建筑的形态设计来源于景德镇附近秀美的山峰意向。为了尽可能减少对场地中原生茶园的破坏,秀峰学生公寓综合体充分避让和保护茶园,采用了高容积率、低建筑密度的“密度最大化”设计理念。柯布西耶的“密度最大化”理论认为,增加城市的密度有助于增加交流、互动的机会,对形成城市的文化和凝聚力是有益的。因此“秀峰”的设计将居住模块和生活模块功能垂直分区,学生宿舍、食堂、商店、自习室、健身房等功能混合共享,形成垂直的校园社区聚落,由此促进学生们的高强的社交,建立艺术生涯的早期人际网络,激发艺术创作灵感。
▼鸟瞰秀峰宿舍建筑群,Bird’s eye view © 三景影像
The Xiufeng Student Apartment Complex is located in the northeast of Jingdezhen Art Vocational University, surrounded by beautiful natural tea gardens. The design aims to dissolve the large volume of the building itself in the environment, fully integrate into nature, and provide students with as much social space as possible. Under the limitations of low-cost design, the use of visual illusion principles and color strategies responds to the artistic tradition of the millennium old porcelain capital of Jingdezhen.
▼学生运动场地,Student sports field © 三景影像
▼韵律食堂,Rhythm canteen © 三景影像
▼架空车库及食堂,Overhead garage and canteen © 三景影像
▼架空休闲场地,Elevated recreation area © 三景影像
▼雨水花园,Rain Garden © 三景影像
秀峰学生公寓综合体位于景德镇艺术职业大学的东北部,周围是优美的自然茶园。设计力图在环境中消解建筑自身的大体量,充分融入自然,并尽可能提供给学生更多的社交空间。在低成本设计的限制下,运用视错觉原理和色彩策略,回应千年瓷都景德镇的艺术传统。
▼学生公寓综合体,Student apartment complex © 三景影像
The Xiufeng Student Apartment Complex is facing seasonal flood problems and coexists harmoniously with the natural environment. And there are also many flora and fauna with regional characteristics that inhabit it. Therefore, the building adopts a strategy of raising the ground floor, allowing the building to gently “float” on the existing terrain. Large areas of platforms are used for parking cars and bicycles, and partial openings are made on the platforms to provide sunlight for sports venues such as skateboarding parks. Some courtyards under the platform have also become extracurricular activities and outdoor art exhibition spaces for students. To face of flood disasters, we set up water level signs in the flooded areas to enable teachers and students to take preventive measures in advance.
▼秀峰综合体生成分析图,Analysis diagram © THAD
▼安全校园,Safe Campus © 范汉
{{item.text_origin}}


