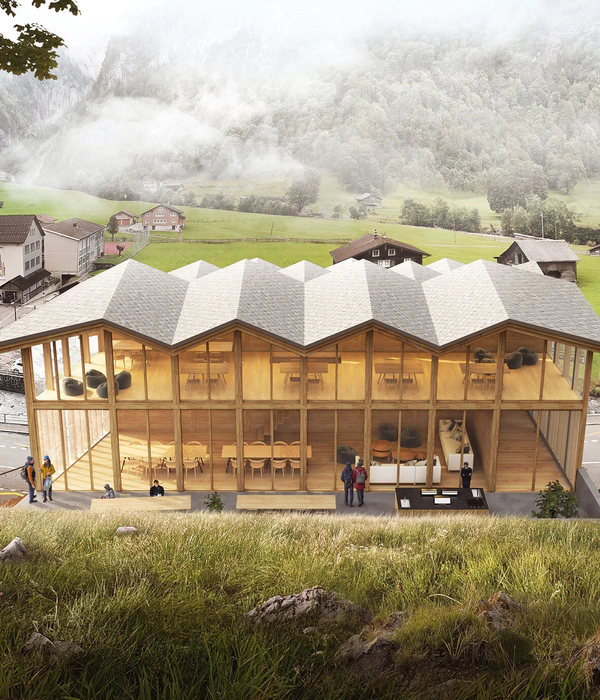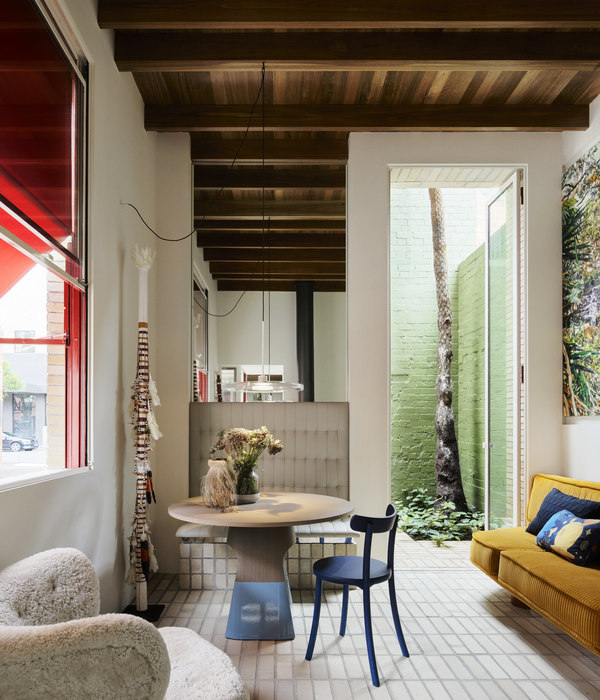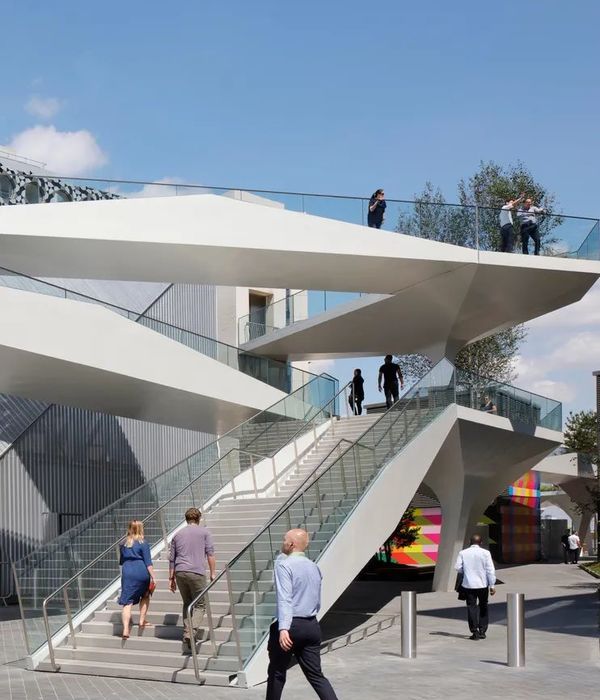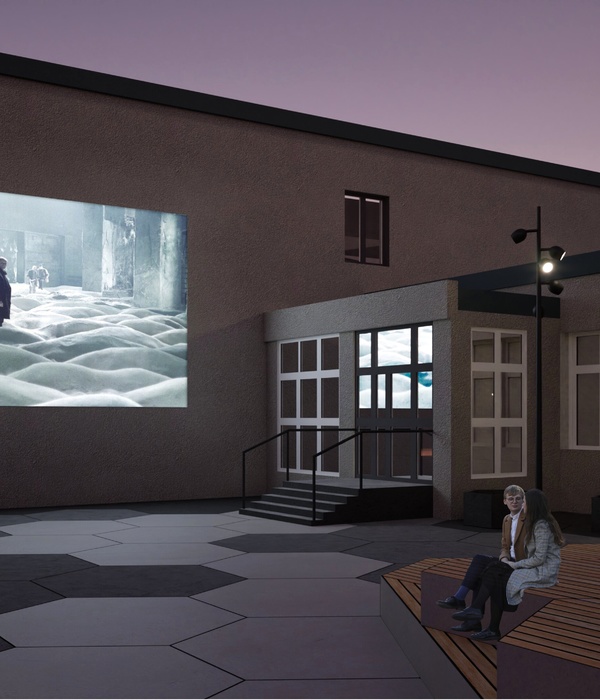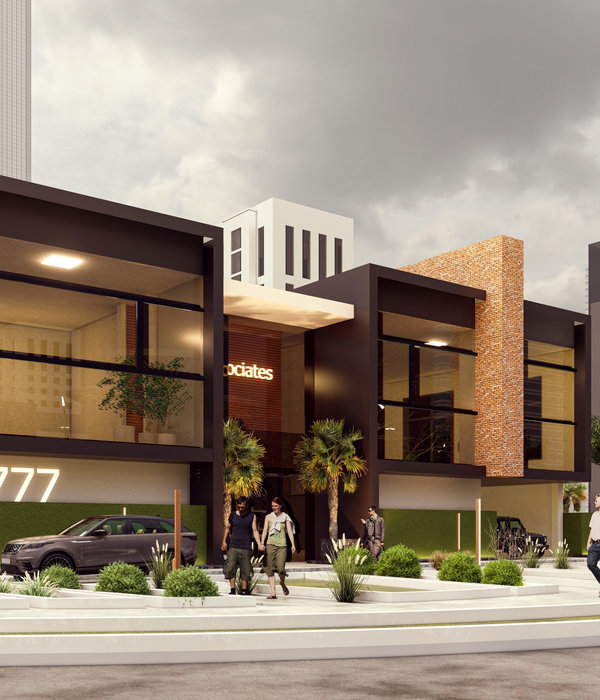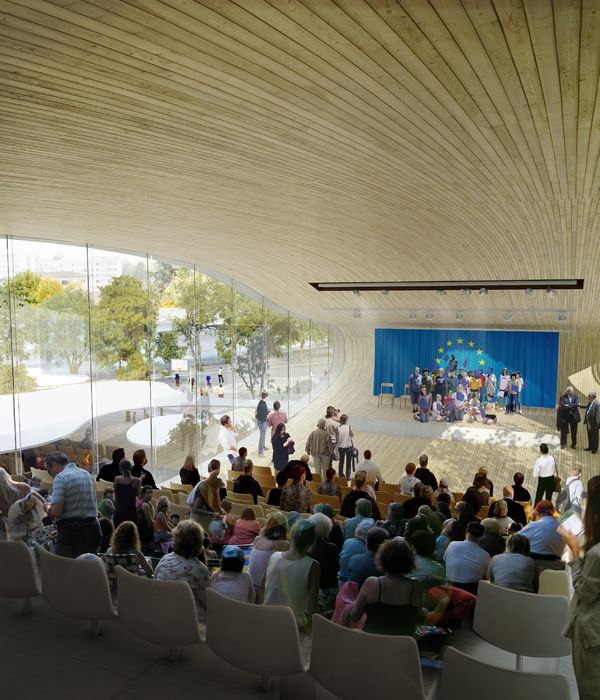Margaux地区的苏格兰城堡
A Scottish Château In Margaux
Cantenac Brown酒庄是是其创始人John Lewis Brown苏格兰血统的见证,其都铎式城堡风格使其成为 1855 年列级名庄中最引人注目的酒庄之一。广阔的园地成为苏格兰羊成长的乐园。酒庄周围 75 公顷的葡萄园分布在著名的Margaux和Cantenac高原上,酿造出的葡萄酒在口感和张力之间取得了平衡:葡萄酒的口感饱满,如天鹅绒般柔顺,余味悠长。Tristan Le Lous的家族于2019年收购了Cantenac Brown酒庄,他成为了这一传统的守护者,发誓要捍卫酒庄的高标准和高质量。于是,一项未来的改造计划揭开了帷幕:用夯土和未经处理的木材建造新的酒窖。
A spectacular testimony to the Scottish roots of its founder John Lewis Brown, Cantenac Brown’s emblematic Tudor-style château makes it one of the most remarkable properties of the 1855 classified grands crus. Scottish sheep reign supreme in its expansive park land. The 75 hectares of vines that surround the Château are spread over the prestigious Margaux and Cantenac plateaux, offering a wine balanced between flesh and tension: full-bodied and velvety with a long finish. Upon his family’s acquisition of Château Cantenac Brown in 2019, Tristan Le Lous became the custodian of this heritage, vowing to safeguard the property’s high standards and quality. A future project was thus unveiled: the building of a cellar from raw earth and untreated wood.
▼都铎式城堡风格的建筑,Tudor-style château ©︎Luc Boegly
▼新建造酒窖,new château ©︎Luc Boegly
夯土的力量
The power of the earth
Philippe Madec,作为一名著名的建筑师,同时也是生态建筑的先驱,他的设计是利用夯土和未经处理的实木建造的,突破了当今环保建筑实践的边界。
Philippe Madec, a leading architect and pioneer in eco-construction, designed a cellar built from raw earth and untreated solid wood, pushing the boundaries on current environmentally-responsible practices.
▼夯土立面,built by rammed earth©︎Luc Boegly
建筑只使用了自然,未经处理的来源于Aquitaine地区的生物来源材料,以此来实现零碳足迹。该项目没有使用任何硅酸盐水泥(Portland cement)。酒窖的墙壁使用了传统的夯土建造技艺,提供了卓越的环保效果。建筑所使用的夯土直接在Château现场夯实压缩,形成了这座独特建筑的墙体。
▼结构轴测,structure axonometric ©︎Philippe Madec (Apm) & Associes
Only natural, untreated bio-sourced materials from the Aquitaine region were used, with the aim of achieving a net zero carbon footprint. No Portland cement was used for the construction. The walls of the cellar were built applying the ancient technique of rammed earth construction, offering exceptional environmental performance. The raw earth was compressed directly at the Château to form the walls of this unique building.
▼传统的夯土建造技艺,the ancient technique of rammed earth construction ©︎Luc Boegly
为了确保新的酒窖可以完美的融入Château和葡萄酒的环境之中,它与现有建筑完全融为一体,设计根据三个目标进行修复:保护历史建筑,保护自然景观和避免土壤退化。夯土的使用维系了酒窖的热惯性,避免了对空调的使用。因此,夯土的力量在温度和湿度方面为葡萄酒在橡木桶中的稳定和陈酿提供了完美的环境,且无需消耗能源。
▼与现有建筑融为一体,fully integrated within the existing buildings©︎Philippe Madec (Apm) & Associes
To ensure the new cellar blended in harmoniously with the environment of the Château and vines, it was fully integrated within the existing buildings that were rehabilitated according to three objectives: preserving the historical architecture, protecting the natural landscape and avoiding soil degradation. The cellar’s thermal inertia provided by the raw earth avoids the need for air conditioning. The power of the earth thus offers the perfect atmosphere, in terms of temperature and humidity levels, for the stability and aging of the wines in barrels without requiring energy consumption.
“我喜欢Philippe Madec的设计手法在于其‘快乐节俭’的概念:用更少的干预获得更好的结果。”
——Tristan Le Lous,酒庄所有人
“What I love about Philippe Madec’s approach is the concept of happy frugality; doing better with less”
-explained Tristan Le Lous.
▼对原结构的保护,preserving the historical structure ©︎Luc Boegly
品质的圣殿
A Temple of quality
“我们很幸运能在新酒窖中酿造我们2023年的新酒。目前,我们拥有70个容量不等的酿酒槽,可以在最佳时间对每一块地进行单独酿造。我们的酿酒室采用重力引流,这样我们有足够的时间进行浸泡和温和萃取,同时保持果实和葡萄酒的完整性。我们对此非常兴奋。”
——José Sanfins,Cantenac Brown酒庄管理者
“We have been very fortunate to be able to vinify our wine for the first time in our new cellar in 2023. We have now 70 vats ranging in volumes that allow us to vinify each plot individually and at the optimal moment. Our 100% gravity fed vat room grants us the time to infuse, and to extract gently while preserving the integrity of the fruit and the wines. The team is unmistakably excited.”
——José Sanfins, Manager of Château Cantenac Brown.
从葡萄酒到酒瓶,所有的设计都是为了保留水果和葡萄酒的芬芳,收集葡萄的小瓶子,利用重力移动浆果的小酒桶以及高架酒桶都是如此。重力是转移葡萄以及葡萄酒的唯一动力,可以防止葡萄受损和果汁氧化。香气和单宁在完全受控的条件下被萃取出来。
From vine to bottle, everything has been designed to preserve the aromas of the fruit and wine, withsmall crates for collecting the grapes, small vats for moving the berries by gravity flow and the use ofelevated vats. Gravity is the only force used to transfer the grapes and wine, preventing the grape skinsfrom being damaged and the juices becoming oxidated. The aromas and tannins are extracted in away that is perfectly controlled.
▼酿酒室,vat room©︎Luc Boegly‘
酿酒室拥有70个容积从50升到120升的等温酿酒槽,确保了高精度的工作和对采收葡萄地块的精确选择。这样每块地的葡萄都能在完全成熟时被采摘,并根据每块土地的情况分别进行酿造和萃取。从此以往,Cantenac Brown酒庄的葡萄酒将延续新酒窖的品质和严谨,提供更加浓郁香气和更丝滑的丹宁。新酒窖的设计能够在葡萄最成熟时进行二次采摘,葡萄酒可以在一米厚的夯土墙内酿造。夯土是唯一能够自然调节环境空气湿度的建筑材料。一米厚的夯土墙包括55厘米厚的夯土,25厘米厚的软木隔热层,5厘米厚的空腔和15厘米厚的压缩土砖,具有很强的热惯性。通过使用无需消耗能源的夯土-空气热能交换装置,酒窖可以保持在一个恒定的理想温度。
The vat room, with its 70 isothermal truncated vats ranging in volume from 50 hl to 120 hl, ensures highly accurate work and extremely precise plot selection of the harvested grapes. In this way, each plot is harvested when it reaches perfect maturity and the separate vinification and aroma extraction processes are adapted to each one. Going forward, Château Cantenac Brown’s vintages will be characterized by the quality and rigour enshrined in this new cellar, with intensified aromas and even smoother tannins. The new cellar has also been designed to accommodate two harvests in the best maturing conditions,with the wines ageing peacefully within the one-metre-thick earth walls. Earth is the only building material that naturally regulates the humidity levels of the ambient air. The one-metre-thick earth walls(comprising 55 cm of rammed earth, 25 cm of cork insulation, a 5 cm cavity and 15 cm of compressed earth bricks) also offer exceptional thermal inertia, enabling the cellar to be maintained at an ideal temperature through the use of earth-air heat exchangers that do not require energy consumption.
▼酿酒室局部,partial vat room©︎Luc Boegly
项目以人为核心
Man at The heart of the project
该建筑项目的核心是人的工作。该建筑以经济、环境和社会三大支柱为基础,履行了建筑师对环境的承诺。Cantenac Brown酒庄拥有Bordeaux地区有史以来最大的丰收厅。丰收厅位于新建筑的核心,被策略性的放置在酿酒室和酒窖之间,可以保护采摘者免受夏季高温的影响。
At the heart of the architectural project is the work of man.This creation fulfills our commitments to greater environmental responsibility based on three pillars: the economy, the environment and society. Cantenac Brown has bestowed itself the largest harvest hall ever built in the Bordeaux region. This covered area, at the heart of the new construction, is strategically placed between the vat room and cellar and protects the grape pickers from the ever hotter summer temperatures.
▼丰收厅,harvest hall©︎Luc Boegly
从酿酒室这一日常活动场所,工作人员们可以欣赏到庄园的壮丽景色,以及独特的植物园中令人印象深刻的树木。由于褶皱屋顶和悬挑屋檐的精心设计,日光可以直射进房间的最深处,确保光照的充足。酒窖位于实木拱顶下,拱顶是根据斐波那契数列的黄金比例计算出来的。在半昏暗的滤光环境中,安静和凉爽的土壤温度让人平静,成为一个让人驻足等待的空间。当人们第一次进入这个新设施时,会被周围的寂静所惊艳。进入Cantenac Brown酒庄就像进入了一处寺庙一般。
From the vat room, a place of daily activity, our workers enjoy a magnificent view of the property’s parkland and the impressive trees in its unique arboretum. Daylight reaches the full depths of the room thanks to the meticulous work of its pleated roof and overhanging eaves, ensuring a predominately natural luminosity. The cellar lies beneath a solid wood catenary vault, calculated according to the golden ratio of the Fibonaccisequence. In the semi-darkness of filtered light, calmed by the silence and cool temperature of the raw earth,this is a place of waiting. The ambient silence was the greatest surprise for the team when they first used the new installation. Entering Cantenac Brown’s new cellar is like entering a temple.
▼酿酒室外观,vat room exterior ©︎Luc Boegly
▼改造前后平面,plan before &after renovation©︎Philippe Madec (Apm) & Associes
▼酿造室平面,vat room plan©︎Philippe Madec (Apm) & Associes
▼纵向剖面,longitudinal section©︎Philippe Madec (Apm) & Associes
▼横向剖面,transverse section©︎Philippe Madec (Apm) & Associes
▼场地轴测,site axonometrtic©︎Philippe Madec (Apm) & Associes
{{item.text_origin}}

