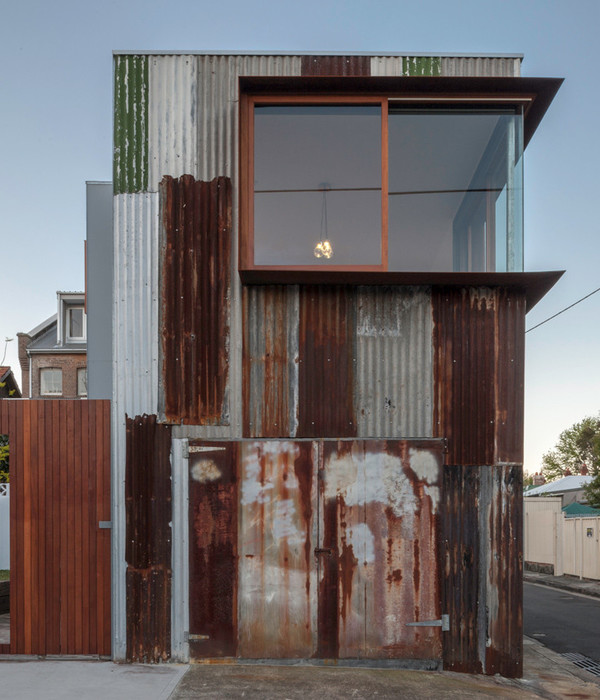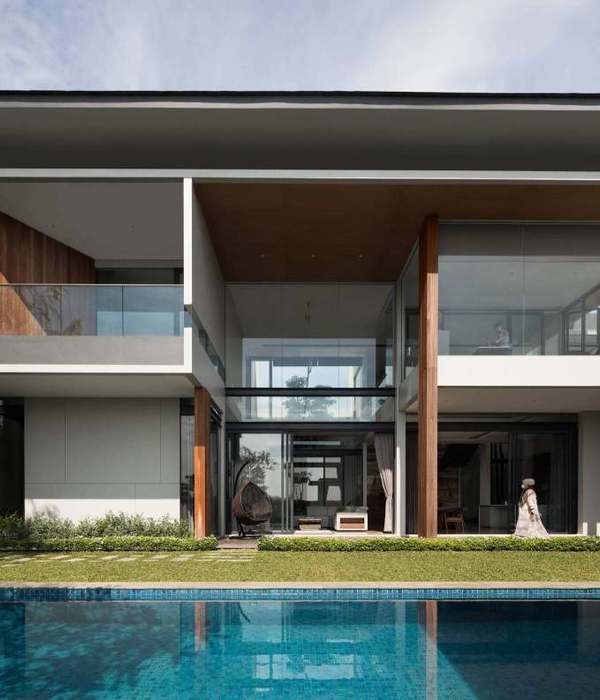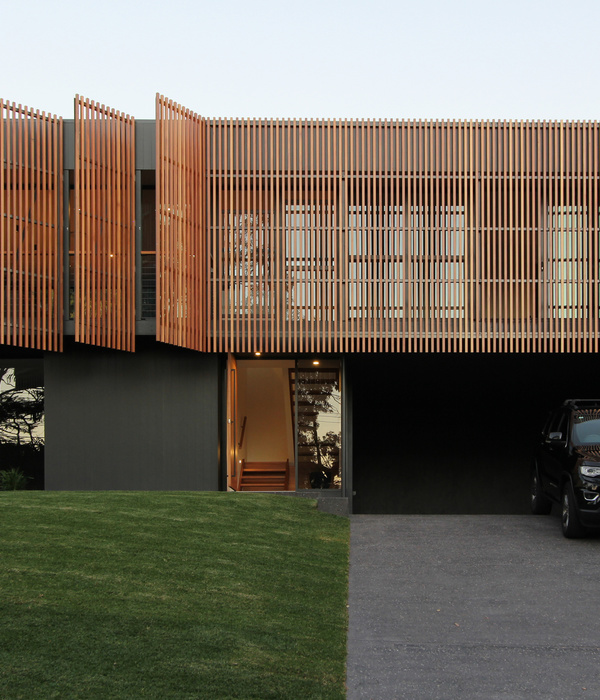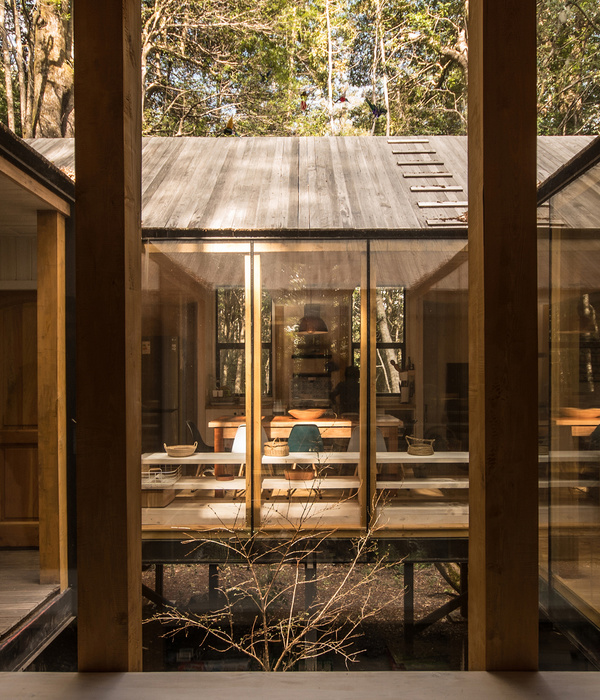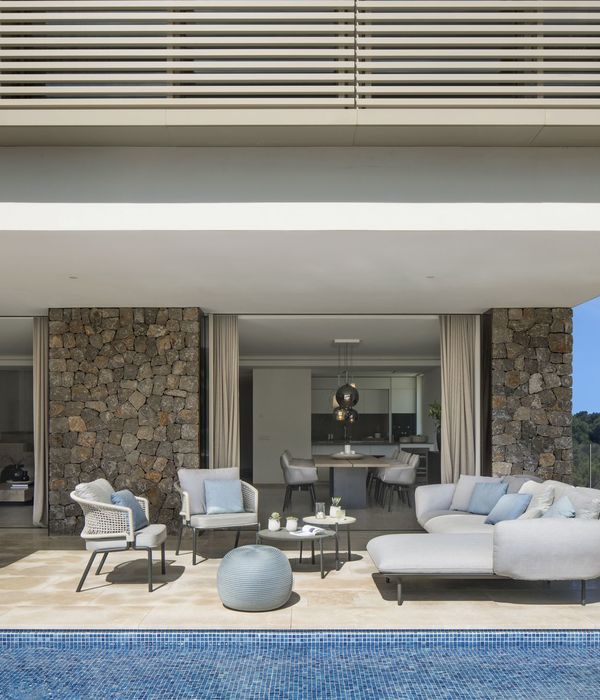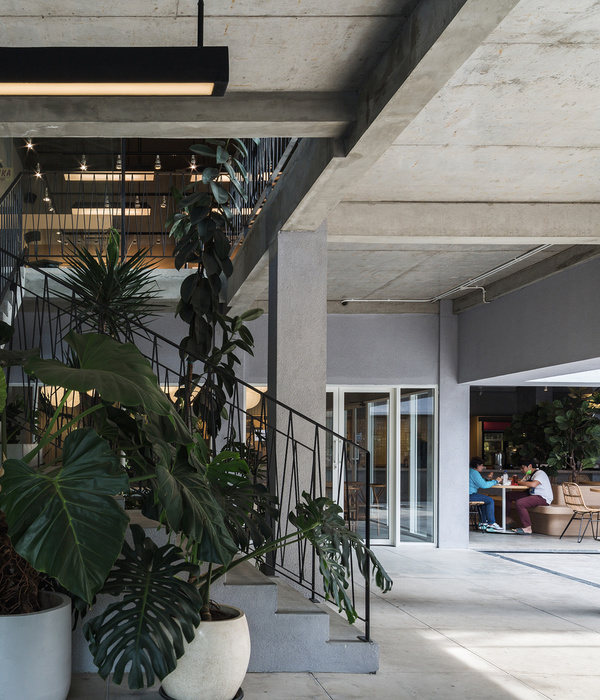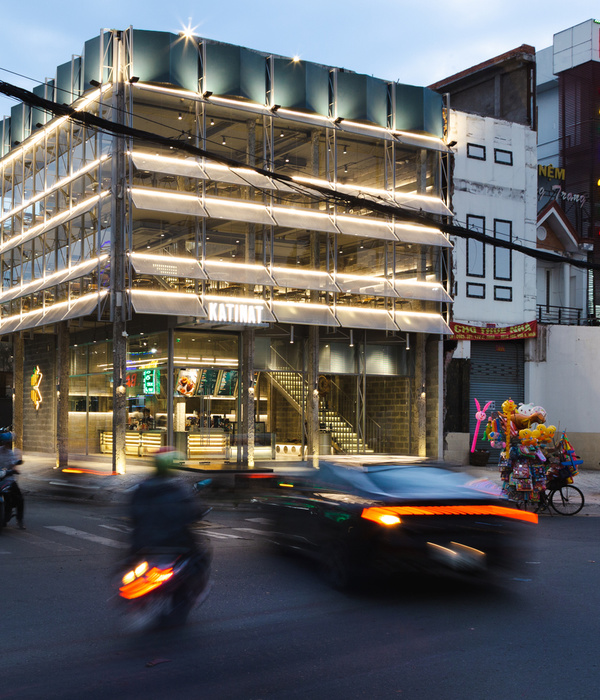Located on the ground floor of a five-storey Beijing office block is Office AIO’s third outpost for the chain of Sichuan restaurants. Edging onto an open-air courtyard, Office AIO explains that Pang Mei Noodle Bar is a “playful and gregarious venue that fosters exchanges between people at the restaurant and connects them to the community beyond its perimeter.” Sited close to key cultural establishments such as the museum and theatre, it isn’t just hungry office workers that the restaurant needs to cater to.
Designing for a diverse mix of diners, Office AIO embraced the client’s experiments around hybrid operations, integrating varying service models into the bones of the design. “We devised a system of spatial programming that changes throughout the day”, explains Office AIO. In this design, the facade is key. Taking advantage of the wide frontage, a long corridor spans the front wall of the restaurant, drawing in people from the courtyard for quick grab-and-go orders. We could almost say this facade is double-sided; long spans of benchtop accommodate communal seating both inside and outside, allowing the facade to be occupied by its diners.
Projecting out towards the open plaza, “a polished chubby superstructure projects outwards, commanding a monumental, but playful, presence inside the otherwise commercial business complex,” shared Office AIO. This is probably a good time to share that Pang Mei translates to ‘chubby girl’ — a gesture that the architects have taken playfully not only across the chubby polished facade features but various moments across the restaurants’ design.
Inside, a field of flexible seating arms the restaurant with the ability to transform into whatever mode is required. A series of chubby upholstered partition walls, resembling long strands of Pang Mei’s famous noodles bunched together, breaking up this space into more deliberate zones. Often arranged in single-party tables to accommodate high volumes of office workers on their breaks, the dining room can also double its seat count to cater to larger groups such as theatre-goers or families visiting the nearby gallery.
Office AIO notes that the roller door is a key element that is integral to Pang Mei Noodle Bar’s transformation. Shutting off the larger areas during quieter hours enables quick counter service. During peak hours, it opens up the restaurant for full table service. Somewhere in between, Office AIO also embeds clever architectural devices that allow the restaurant operators to test out new offerings such as seasonal tapas-style meals and late-night nibbles after theatre plays. “The diners inspire the restaurant to constantly expand its offerings” notes Office AIO, sharing how their client envisaged the venue as being a “hot spot for social gatherings.”
[Images courtesy of Office AIO.]
{{item.text_origin}}


