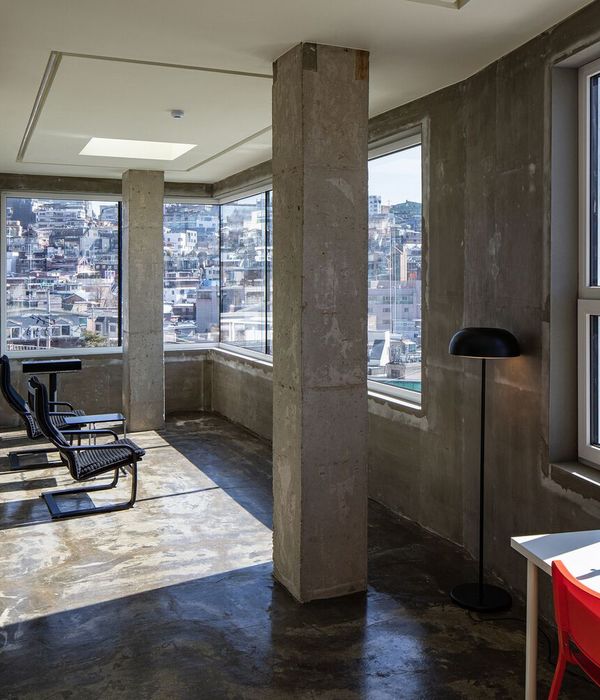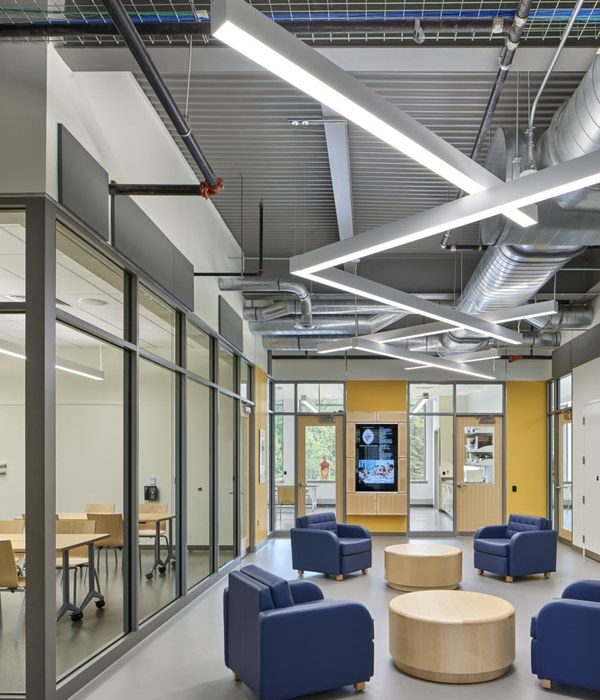Houses, Cianjur, Indonesia
设计师:Rakta Studio
面积: 700 m²
年份:2020
摄影:Mario Wibowo
建造商: AutoDesk, Toto, Dekson, Frans Setiabudi, Venus Tiles
设计团队:Vidor Saputro, Christian Halim, Franklin Winata
业主:Mr. Hera & Mrs. Purie
工程师:Vonny Valentina
City:Cianjur
Country:Indonesia
The HP House is located in Cianjur city, West Java, Indonesia. The modern tropical design for HP house fits the climate and its surroundings, the house surrounds with mountains as it is one of best potential to be enjoyed with. The looks of the house is quite a combination of modern and tropical a lot of wood material, especially ulin wood applied on this house. For the first sequence, we are greeted with a view of green lawn with a pool on the right side of the house.
Facing the pool, the main attractiveness of this house is a spacious wooden porch deck with a wood ceiling to accommodate outdoor activities for family and friends gathering. To create the other sequence of a transition between outdoor and indoor elements into the house, we use the long hallway path made of the ulin wooden deck before we can enter the semi private of living and dining area of the house. An open plan area consists of living room, dining room, and pantry, with master bedroom are on the the first floor.
The double volume on the living room create a spacious and high ceiling experience into the house. The rooms enclosed with transparent and translucent glass, sunlight shed into the living and bedroom, creating a good air circulation and natural light into the house. On the upper floor there are 2 bedrooms are placed, each room with a good view to the pool and garden, and also there is a functional room to work and study.
项目完工照片 | Finished Photos
设计师:Rakta Studio
分类:Houses
语言:英语
阅读原文
{{item.text_origin}}












