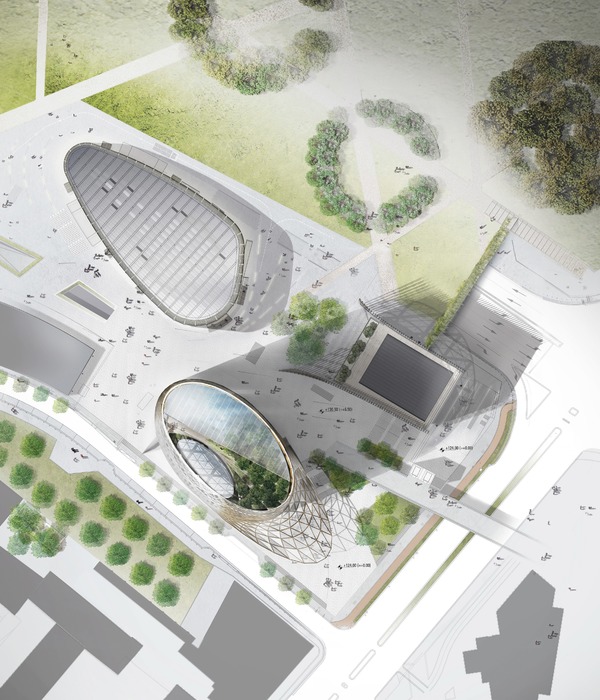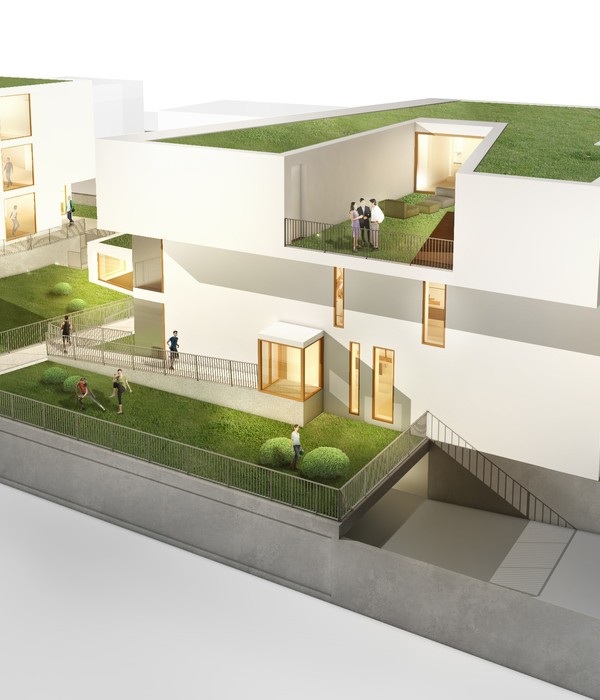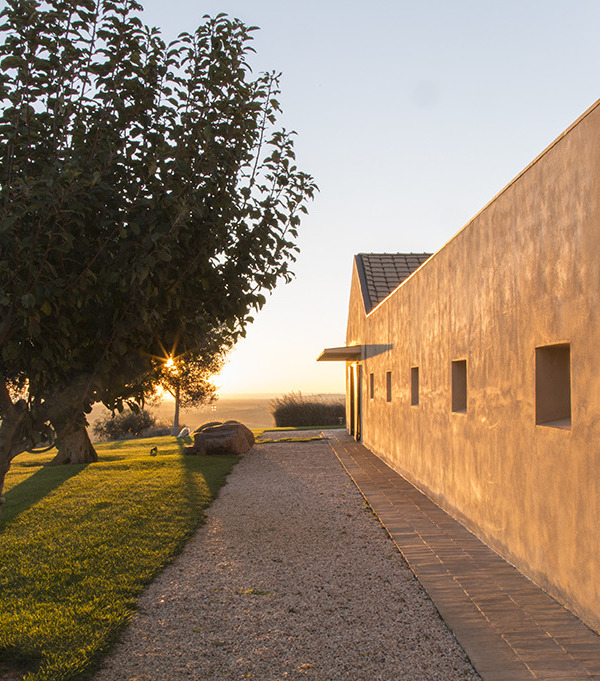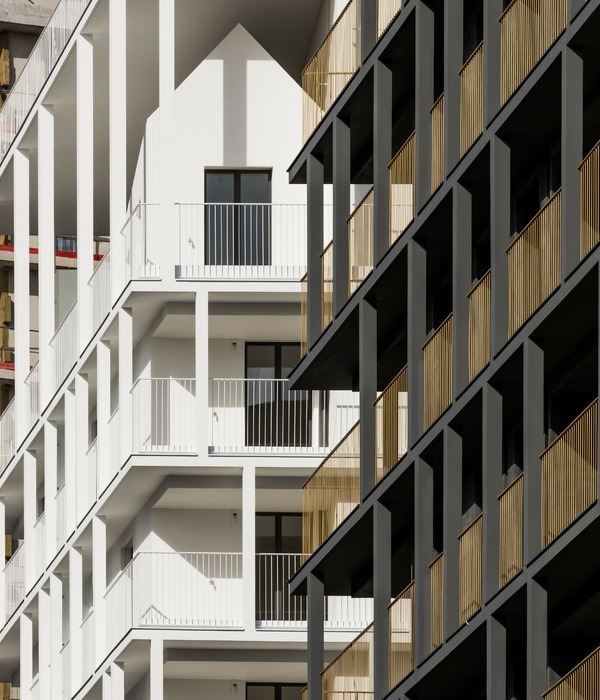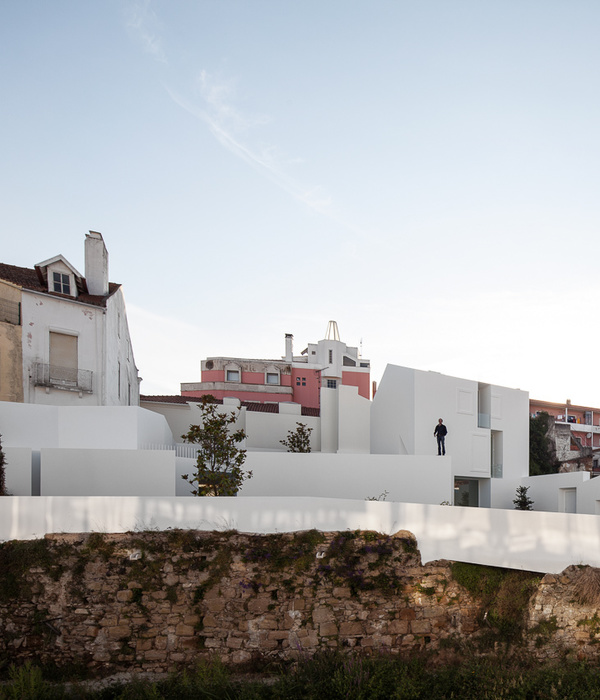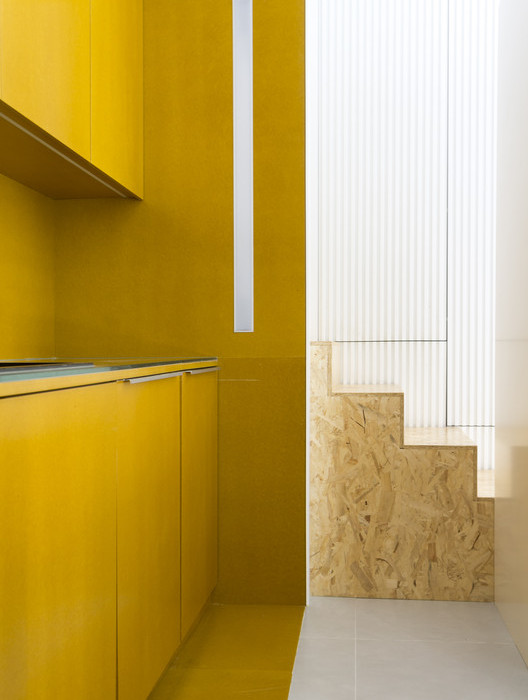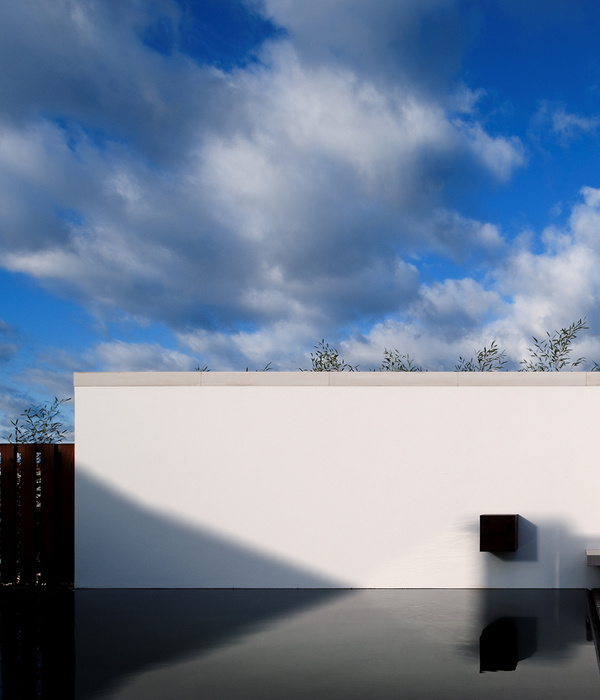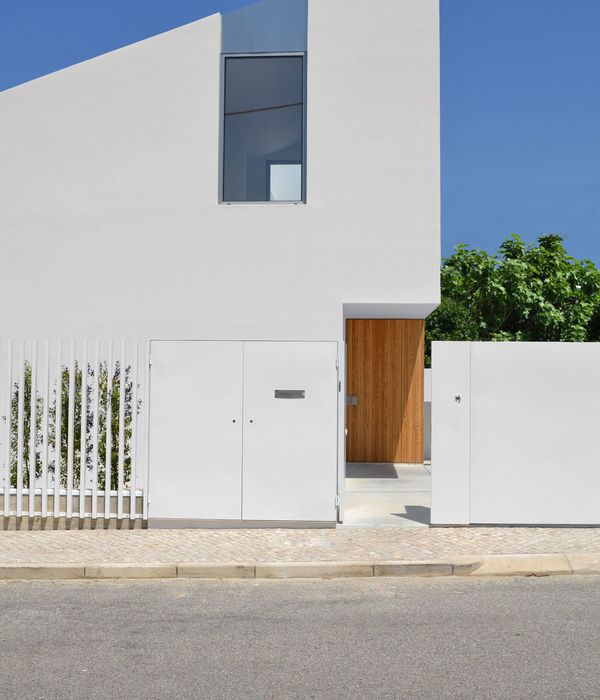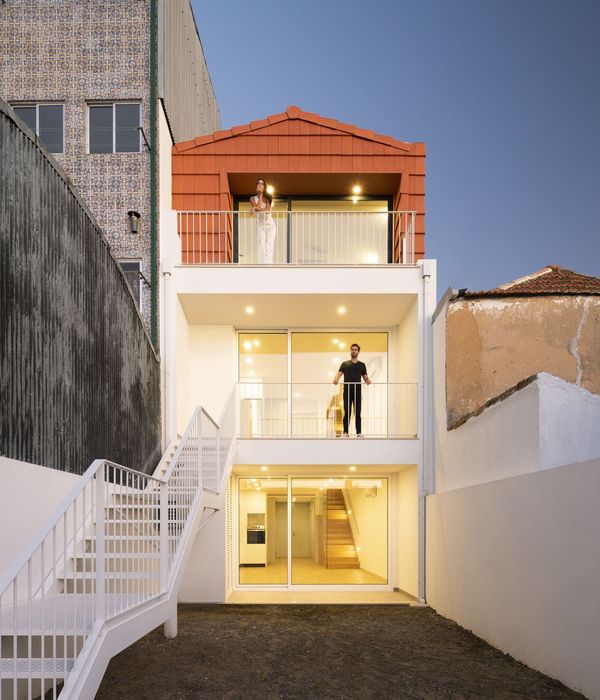Fashion photographer’s studio and a duplex house for rent in Itaewon-dong in Seoul. Where Namsan Tower, Hyatt Hotel, and the hills of Itaewon can be seen, the site is located on the foot of Nam mountain in Seoul. Following the neighborhood alley connected starting from Sowol Road of Nam Mountain, the site is located nine meters under the path, and there is a six-meter-slope below the ground.
This type of height difference between stone walls and retaining walls is not unusual in Itaewon-dong. If the public infrastructure in Seoul is a bridge, overpass, tunnel, etc., then it wouldn’t be an overstatement to assert the relationship between the individual parcels and roads at a hilly site near Sowol-road represents one of the typologies of the Nam-mountain area in Seoul. This project began with the question of what kind of attitude should architecture take towards the city when the public infrastructure becomes relatively semi-public infrastructure.
A concrete deck that seems to support the sky is at the level of the existing road and is strongly bound to the ground composed of existing rock and stone. /Mass/ Like a rock rising from the ground, a mass, with a light beige brick exterior that most resembles a stone-baked earth color, begins with the brick texture from the ground and faces a natural rock.
The depth of the staircase becomes deeper as you go down from the third floor to the first floor, and the sense of space is wide and high, then gradually narrows and lowers. When you arrive on the first floor and go outside through the door, the vertical depth of the interior is felt again as you face the urban structure such as stone walls, rock, fence, walls, stairs, handrails, etc., which existed for decades. And nature like a neighbor’s tree, that is, faces the traces of time intensely. The place, everything other than dirt(brick) should be passed by for a short time.
Through the front door, following the descending circulation, a studio for a fashion photographer is on the third floor, and a duplex house unit is on the first and second floors. + Studio: The studio on the third floor, divided into a shooting area and a resting area, has a fifty-centimeter step difference. Considering the client, a photographer, who wants to take a portrait against a city landscape with different feelings depending on the brightness and intensity of light that changes every day, the window is elongated and high from east to west. If the photography takes place on the outdoor parking lot, which has the same level as the road, then it has similar but different scenes of the city. 1.3 square-meter skylight is a vertical path to connect the two worlds.
Through the steel staircase connecting the first and second floor, starting by looking at the bedrock from the first floor the cityscape can be seen as you reach the second floor. It is interesting to see the movement of the first and second floors of the restroom’s sliding door on the staircase. A small kitchen is next to the staircase and a dining room beside it, a living room, connects to the long and narrow room. In the northeast part where the stonewall and the rock face, considering the humidity and lack of sunlight, the staircase and service area (boiler room, utility room, restroom) are placed.
{{item.text_origin}}

