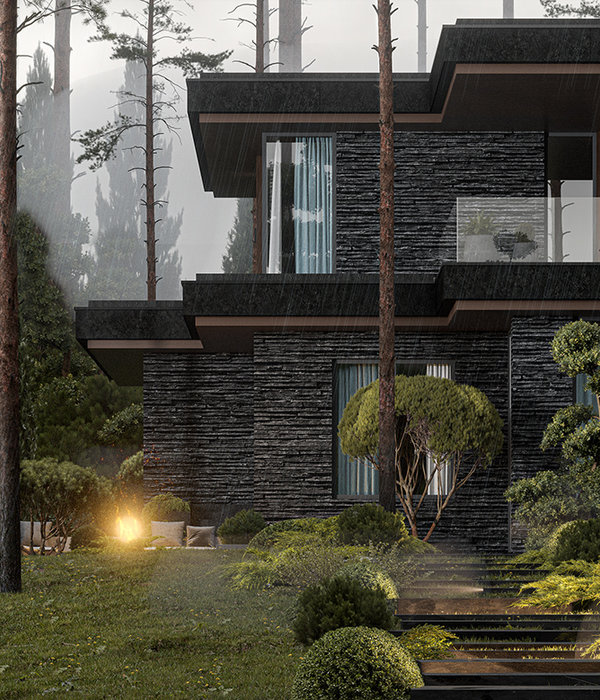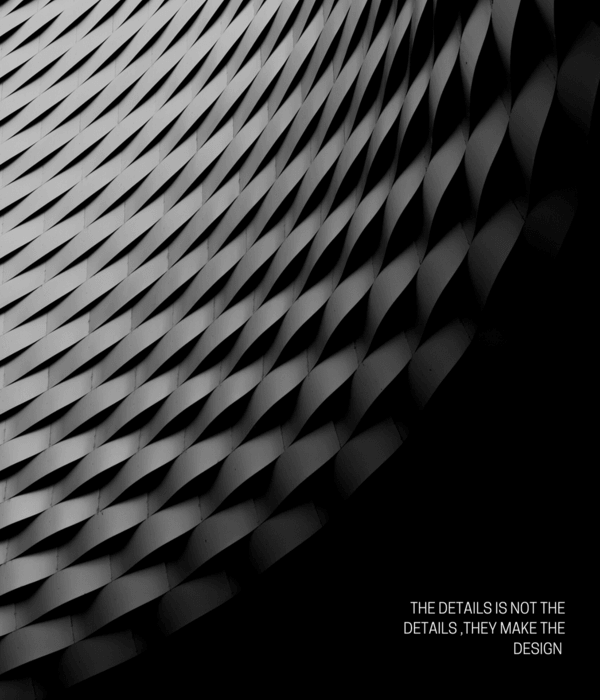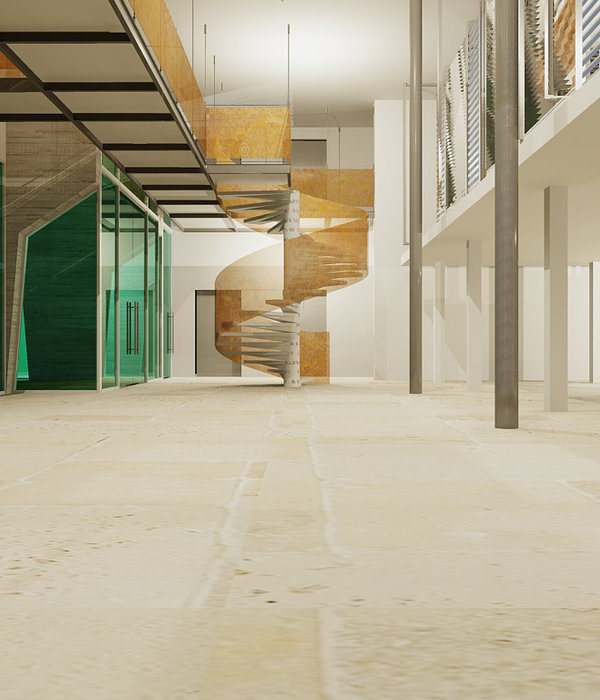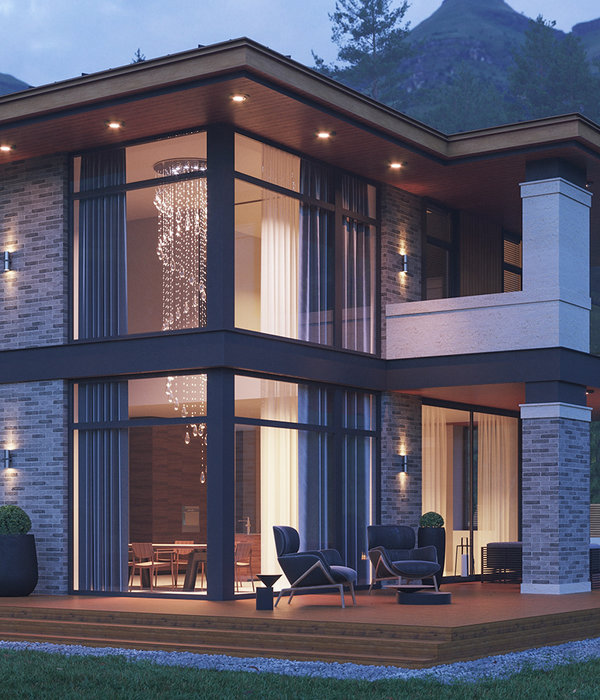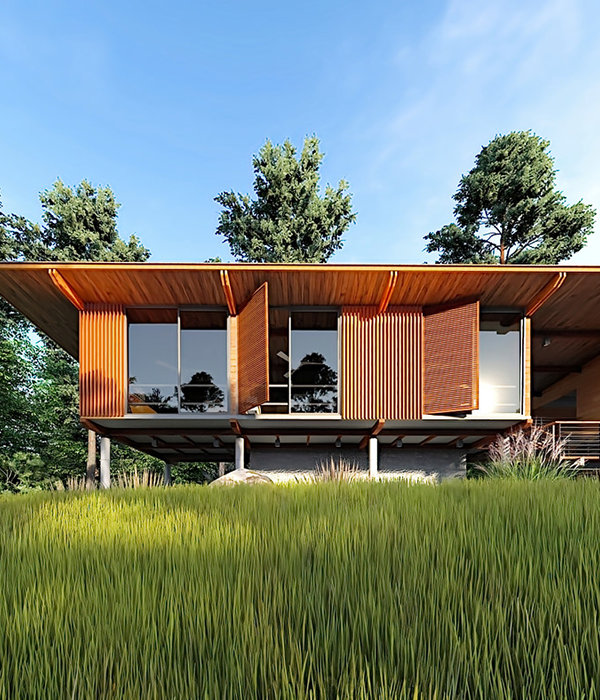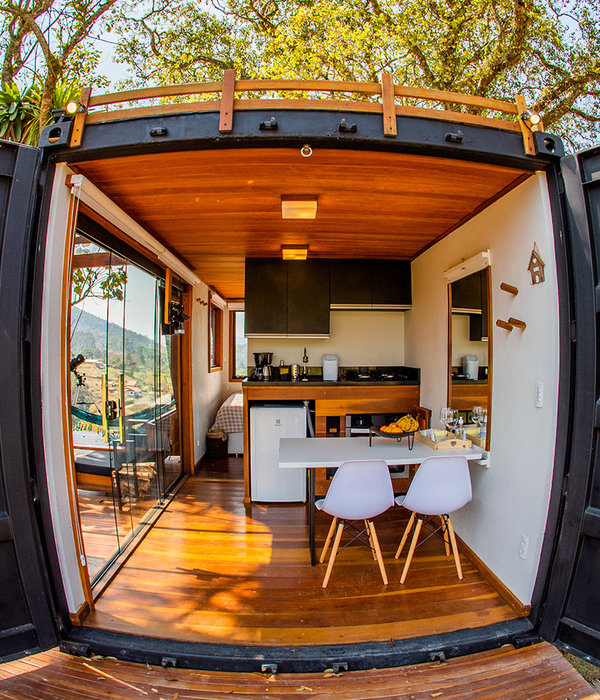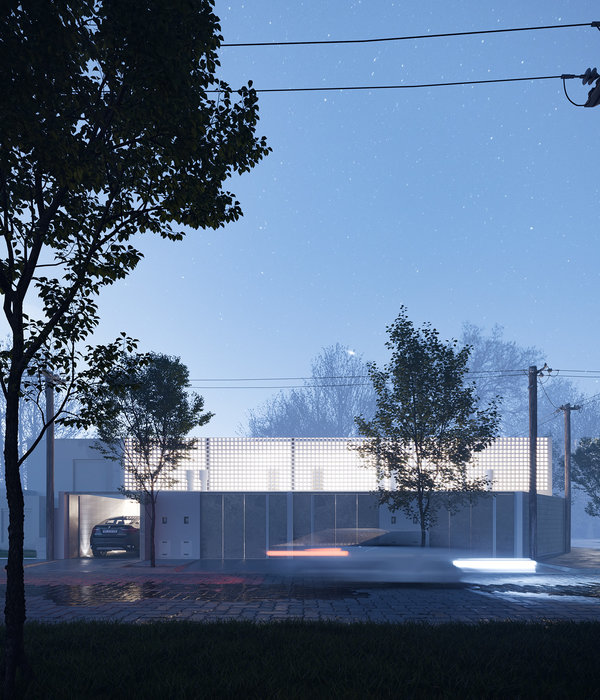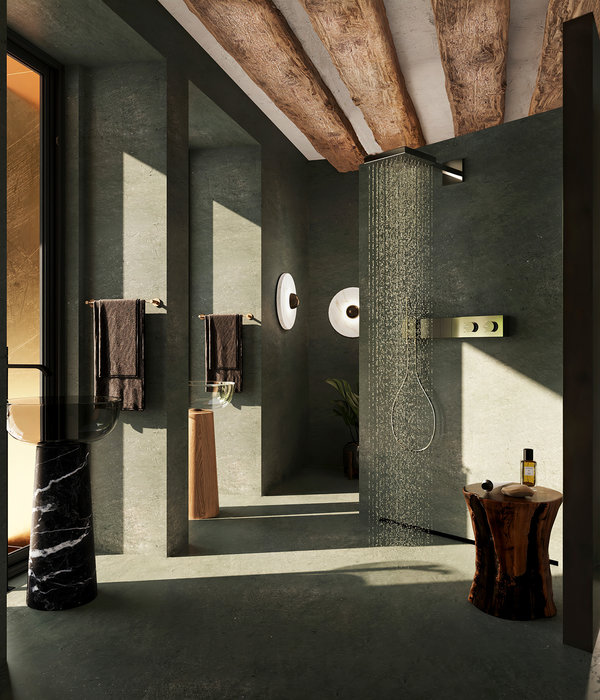- 项目名称:葡萄牙阿尔科巴萨历史中心住宅 | “时间重叠”的虚实空间
- 设计方:Aires Mateus
- 位置:葡萄牙 阿尔科巴萨
- 分类:办公建筑
- 内容:实景照片
- 合作方:Catarina Bello
- 图片:34张
- 摄影师:Fernando Guerra | FG+SG
Portugal Alcobaca Residential
设计方:Aires Mateus
位置:葡萄牙 阿尔科巴萨
分类:办公建筑
内容:实景照片
合作方:Catarina Bello
图片:34张
摄影师:Fernando Guerra | FG+SG
这是由Aires Mateus设计的阿尔科巴萨住宅。该住宅位于葡萄牙的阿尔科巴萨历史中心,是时间重叠的印证:一个小型建筑的重建,延续了本地常见的尺度,以及住宅周边营造了安静边界的砌墙。在现状建筑里创建了与外围墙壁的厚重相对立的虚空间。空间的虚无释放了天窗收集的光线,营造了私密而受保护的氛围。隔间作为内部添加物,通过立面上重新诠释的窗户与外部空间连接,同时提供了一个意想不到的内部空间。
译者:筑龙网艾比
From the architect. The house designed in the historical center of Alcobaça is a record of overlapping times: A small building reconstructed to perpetuate the vernacular common scale, and a wall thoroughly shaped to house the quiet extension.On the existing building a void is created managing the thickness of the peripheral walls. An absence of space is freed collecting luminosity from a skylight that grants a private and protected atmosphere. The compartments appear as internal additions, connected to the exterior through reinterpreted windows in the façades, but proposing an unexpected internal space.The extension of the house takes the difference between two levels: The street level and the garden that is generated with the river Baça. The form of the new wall defines courtyards that mediate the contemplation to the exterior. The social areas, work as a spatial continuum that spread through the two times of the intervention.
葡萄牙阿尔科巴萨住宅外部实景图
葡萄牙阿尔科巴萨住宅外部夜景实景图
葡萄牙阿尔科巴萨住宅内部实景图
葡萄牙阿尔科巴萨
住宅平面图
葡萄牙阿尔科巴萨住宅平面图
葡萄牙阿尔科巴萨住宅剖面图
{{item.text_origin}}

