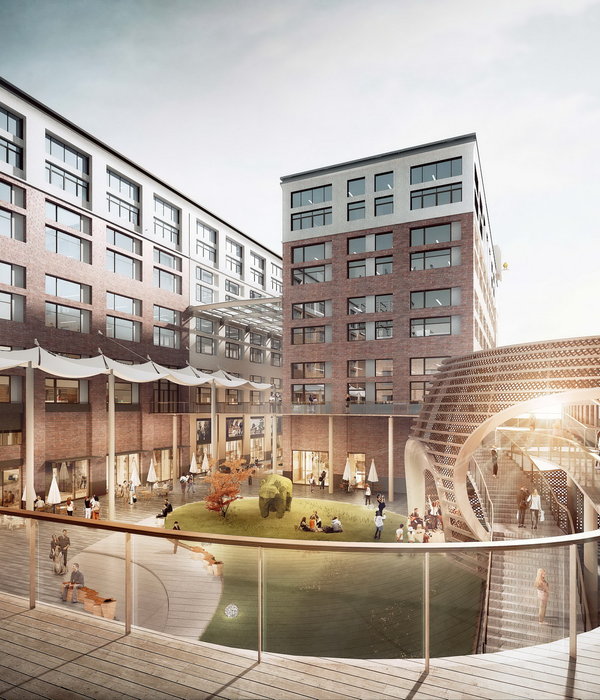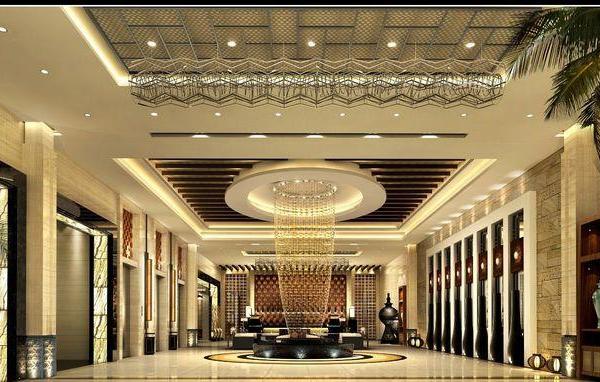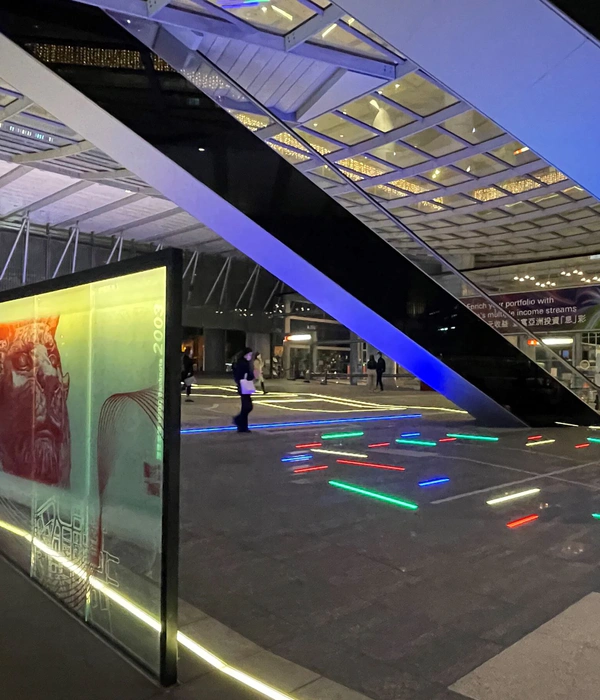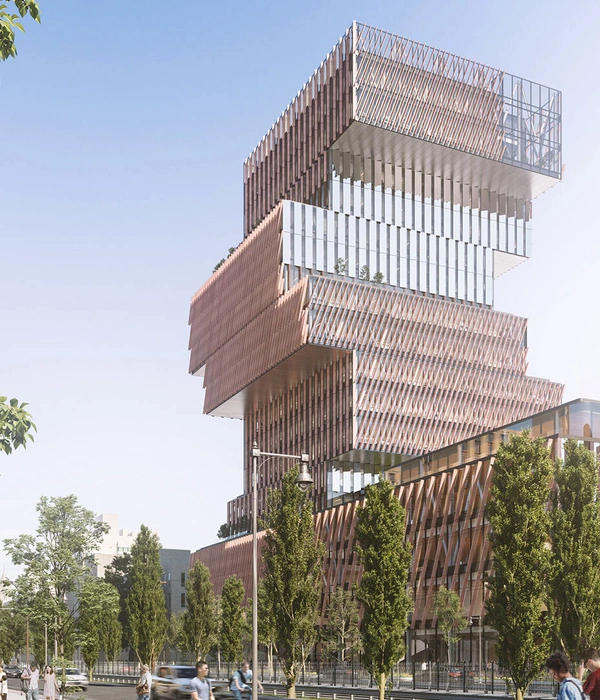Zimmerman Studio was trusted with the design of Amos Hall to modernize the education facilities at St. Andrew’s School in Middletown, Delaware.
Amos Hall was constructed in 1967, and the School recognized that current teaching methods were not supported in the facility. The design team developed a program and scope of work to transform the facility into a modern learning environment.
The collaborative process involved the full St. Andrew’s community: Faculty, Administration, Board Members, and Students. After studying multiple options, the team decided to renovate the existing building, and the design team was directed to proceed with the project. The primary goal of the renovation was to provide the students with an open, flexible and stimulating environment for academic and social engagement. LEED-Certification was an additional goal. The reconfiguration inserts open corridors and flexible classrooms and laboratories within the footprint of the existing building. Using the same space more effectively resulted in areas dedicated to a variety of learning spaces. The reconfiguration created dedicated space for computer science, robotics, and collaborative project rooms in addition to laboratories and classrooms.
An outdoor classroom was created, named for a long-time Biology faculty member. Glass walls and partitions enhance a sense of community and put “science on display” at several scales. One long exterior wall was replaced with high-performance glass which allows views of the 2,200-acre campus. Interior glazed partitions provide visual connections between spaces, to make science and math more accessible. Private faculty offices were replaced with shared departmental offices. This has increased collaboration among faculty members and fostered a department-wide sense of purpose. Lounge areas in corridors promote informal interaction and learning opportunities outside of structured classes.
The LEED- Certified renovation encourages curiosity and interaction and provides a vibrant learning environment for the next generation of scientists and mathematicians.
Design: Zimmerman Studio Photography: Halkin | Mason Photography
12 Images | expand images for additional detail
{{item.text_origin}}












