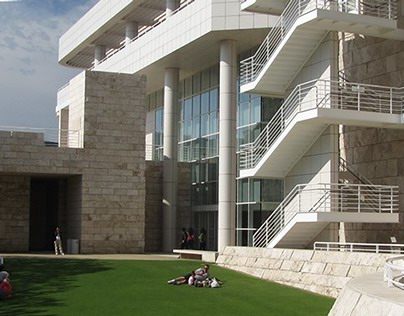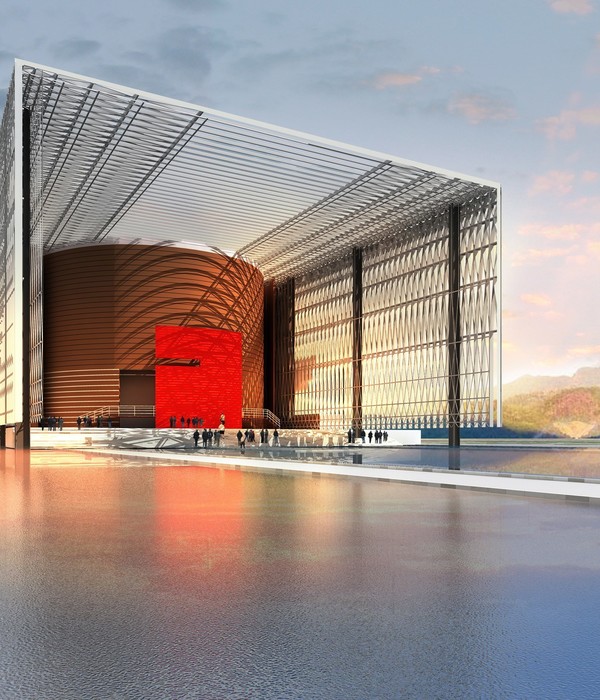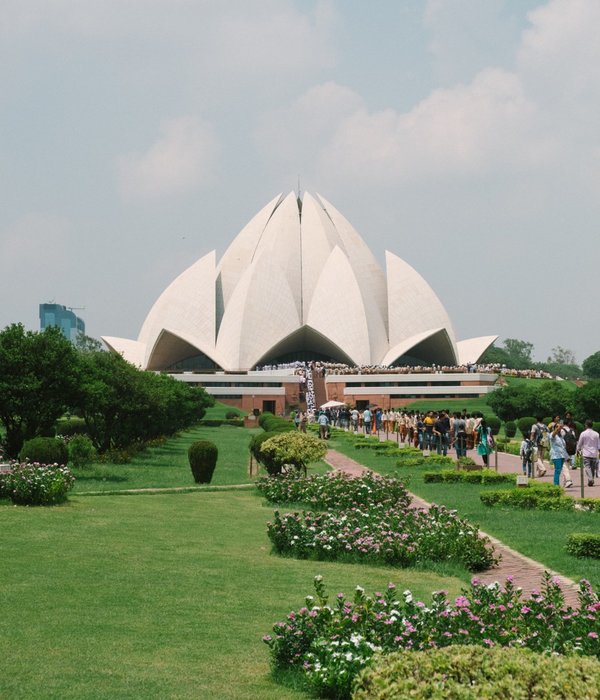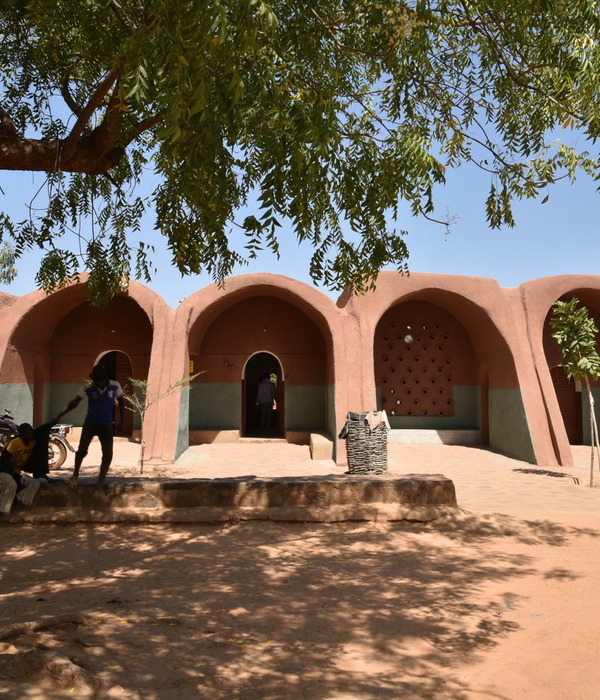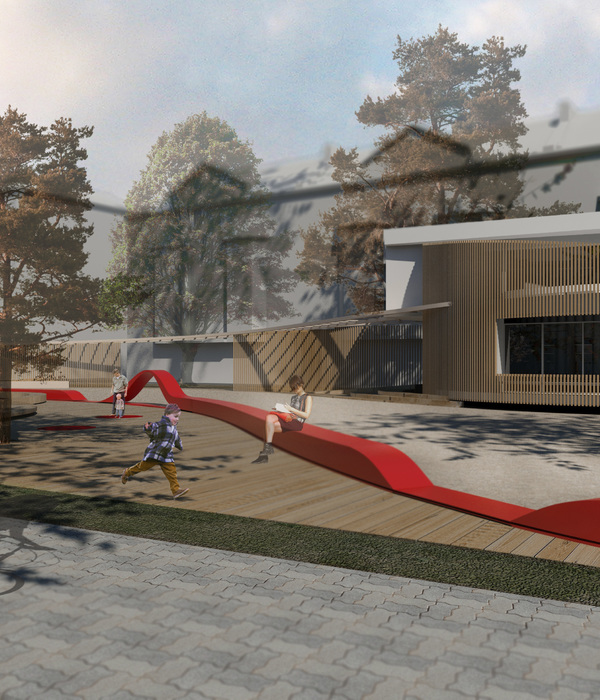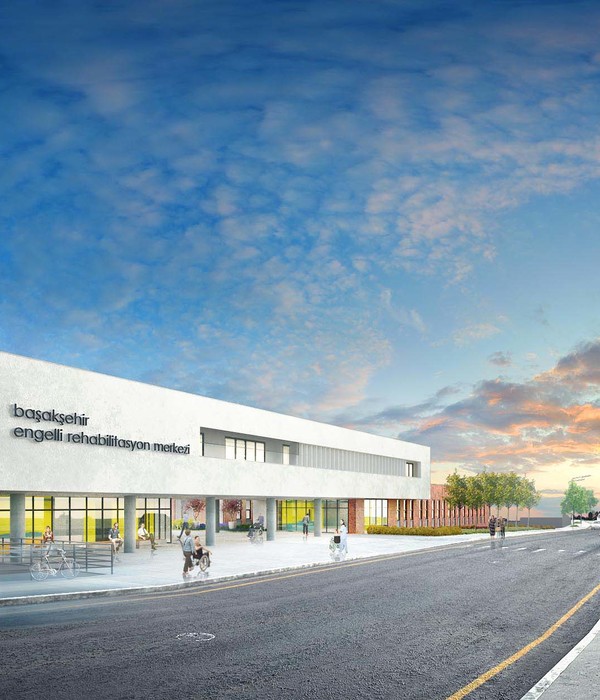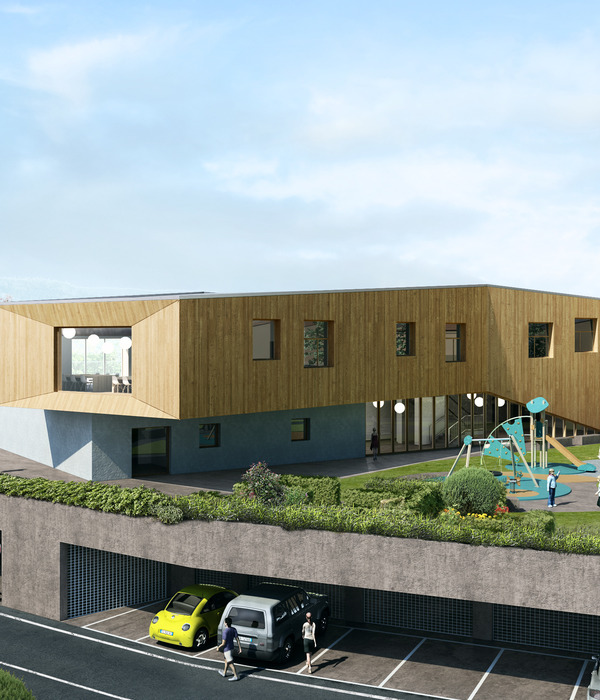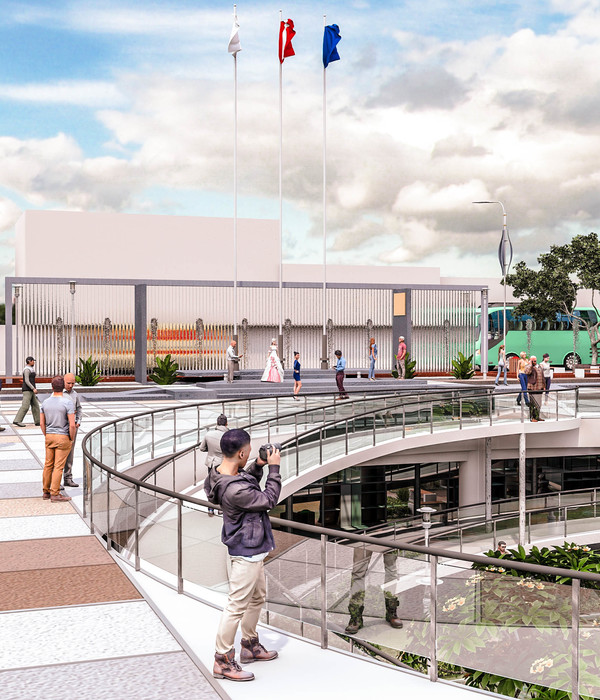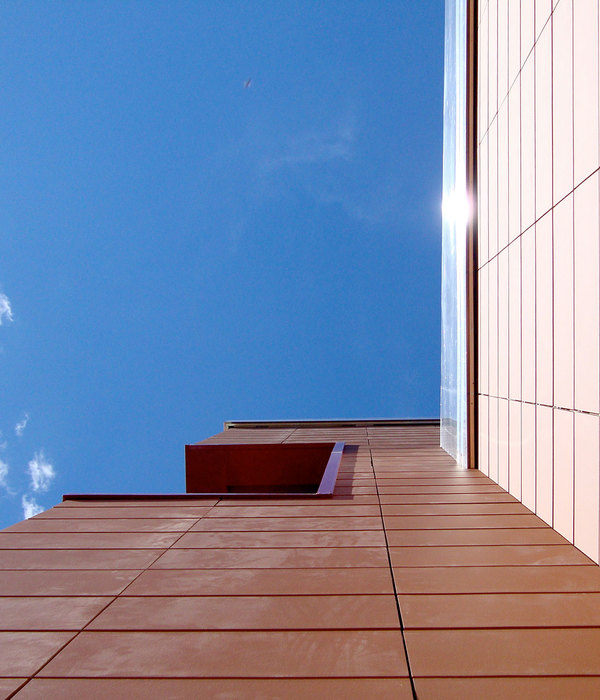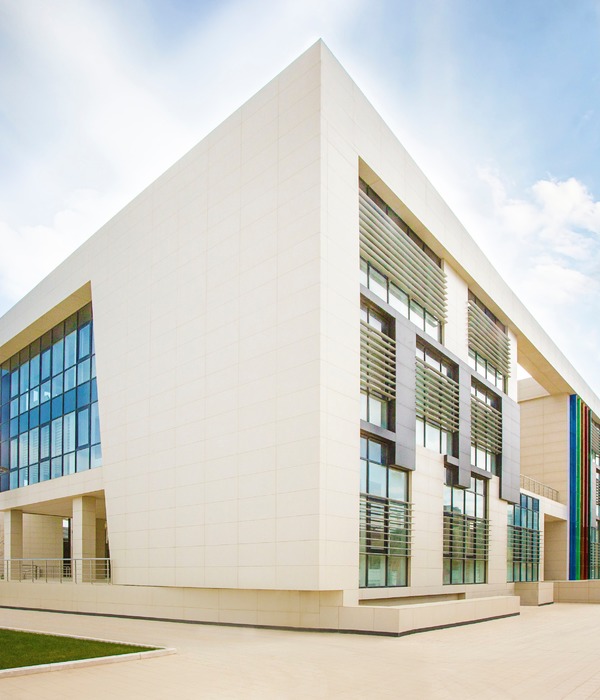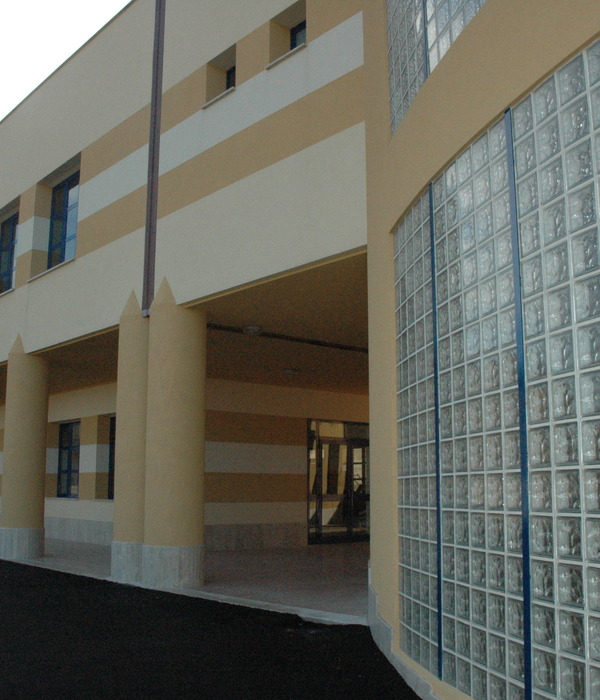Architect:Cloux Architecture
Location:Bex, Switzerland; | ;View Map
Project Year:2020
Category:Individual Buildings;Rural;Private Houses
This project is an evolution of a primitive shelter, arranged around the fireplace, and inspired by the “aircraft” in Antoine de Saint-Exupéry’s “Terre des Hommes”.
The building sits on a summer pasture in the Swiss alps, 1 '070m above sea level and overlooking the valley of the Rhône as it flows into lake Léman. It is fully autonomous with regards to water and electricity, and heating is generated from a fireplace burning wood sourced from forest within the plot. In terms of footprint and volume the new construction is identical to that of a former dilapidated barn which it replaces, while the memory of a shelter under the trees has been conserved.
The vision was for a cavern-like room overlooking the valley, with a central fireplace radiating heat absorbed and stored by considerable internal mass. This same mass keeps the space cool in hot summer months.
Technical aspects are intertwined with the narrative of the space and how it is used. Upon reaching the cabin, one has to make a fire to bring it to life. A bit of input is required to achieve comfort. When it rains the sound of drops falling on the shingle roof reinforces a sense of shelter, as the water pearls down the overhanging eaves.
The project explores an antithesis to automation by focusing on personal input. While it is a space for relaxation, it also imposes small chores, such as gathering and chopping wood, clearing the ashes from the fireplace, or greasing the stove top after cooking, which create a relationship with shelter. Such small tasks are meaningful, and more than relaxation they provide satisfaction. It is the feeling of knowing that while you are cooking a hearty meal on a log burning stove, hot water is being generated for a shower. Minimal furnishings do not distract from the dramatic and ever changing views, and provide just enough comfort. The space creates a feeling of luxury, primitive and in its truest sense.
The timber frame was fabricated and insulated (wood fibre insulation) some 5 miles off site, and assembled in under a day, while cement for the project was produced less than 10 miles away. The roof is covered with split european larch shingles, and the external cladding (25 mm x 25 mm slats) and internal cladding (20 mm x 20mm slats) were sourced from a nearby mill. Both shingles and cladding are untreated. Larch shingles, when split, offer strong resistance and have been used in this way for thousands of years. The cladding, all local spruce, is more delicate but protected by the protruding eaves, and when arranged vertically and well ventilated, it will be long lasting.
A wild cherry and sycamore flank the western elevation and were considered in the thermal strategy, letting sunlight through in winter for solar gain, while providing much needed shade in the summer. Their impact is considerable, and it helped justify the large openings when seeking the construction permit.
Facade cladding: Spruce
Flooring: Polished screed
Doors: European Larch
Windows: Siberian Larch
Roofing: European larch, split shingles
Interior lighting: Charlotte Perriand, Louis Poulsen, Bernard Schottlander
Interior furniture: Cassina LC1 and LC2
▼项目更多图片
{{item.text_origin}}

