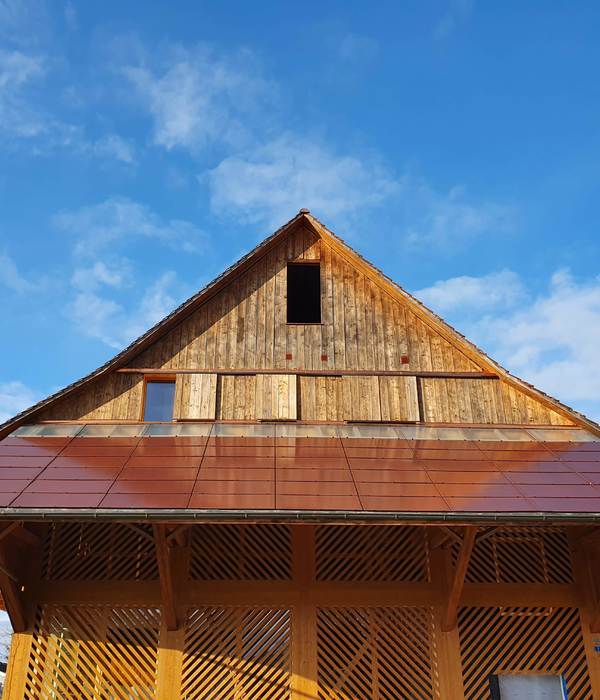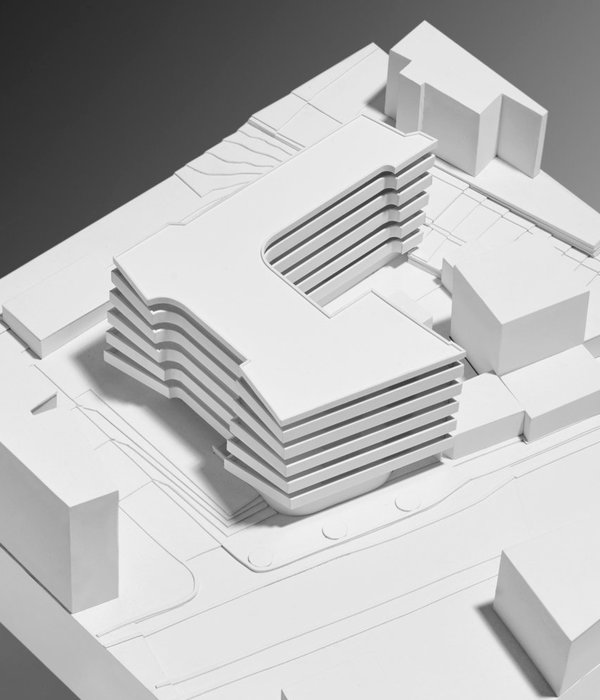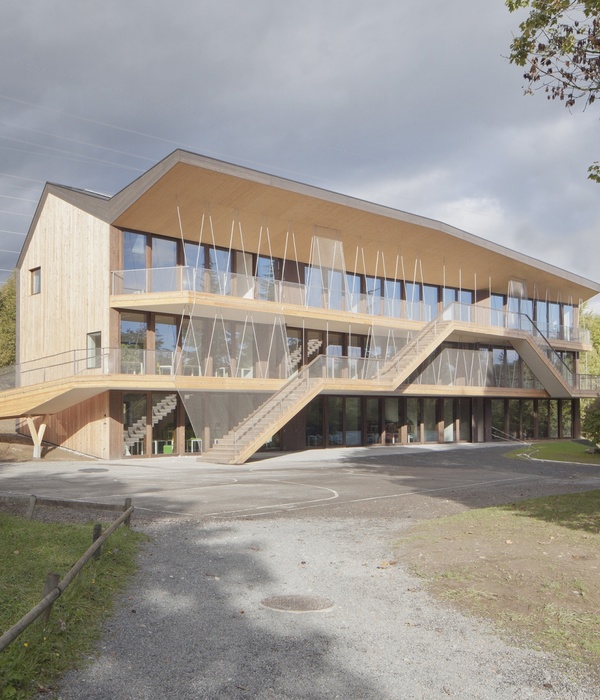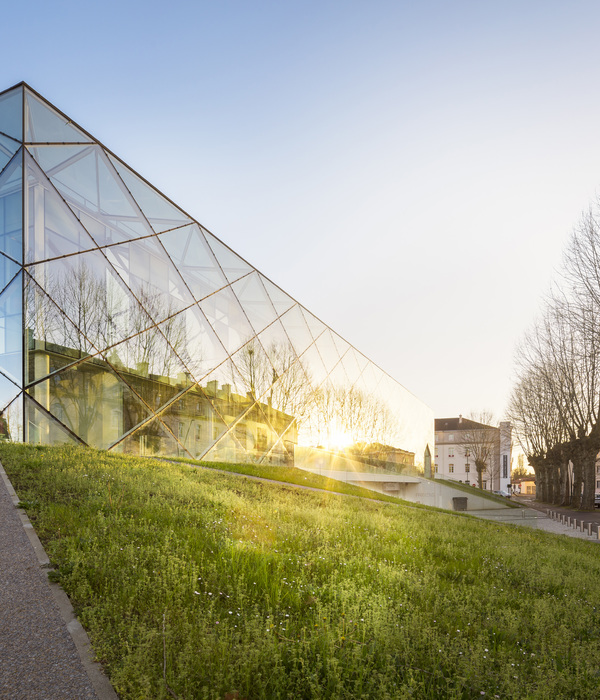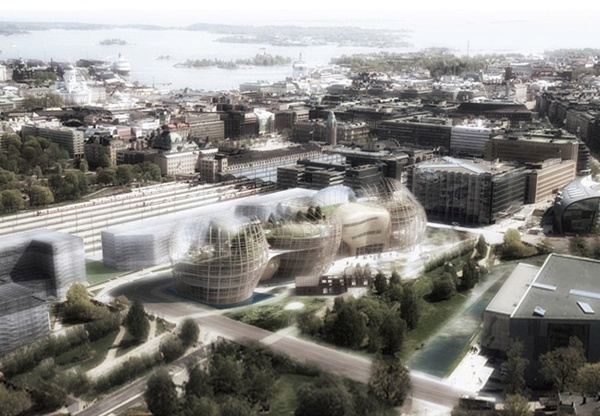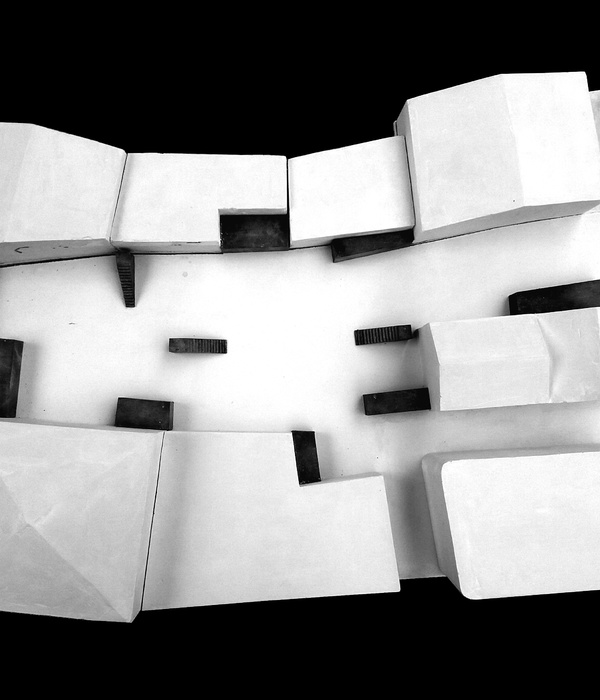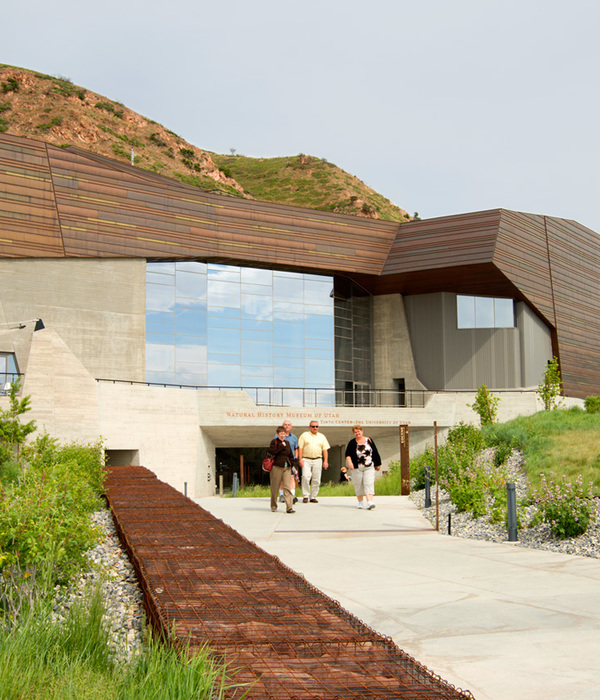印度新德里的巴哈伊教礼拜堂通常被称为莲花寺,是一座由伊朗建筑师Fariborz Sahba设计的礼拜堂,于1986年完工。 该建筑由27个独立的大理石覆盖的 "花瓣 "组成,每三个花瓣一组,并形成九个侧面。该结构的灵感来自莲花,可以说是当代建筑中最明显的仿生实例之一。
Popularly known as the Lotus Temple, the Bahá'í House of Worship in New Delhi, India is a house of worship that was designed by Iranian architect Fariborz Sahba and completed in 1986. The building is composed of 27 free-standing marble-clad "petals" arranged in clusters of three to form nine side. The structure is inspired by the lotus flower and is arguably one of the most visible instances of biomimicry in contemporary architecture.
该寺庙是世界上八个巴哈伊教礼拜堂设施之一,自建成以来已接待了超过7000万名游客,成为世界上游客最常去的建筑地标之一。 从教派的角度来看,莲花寺向所有修行者开放,不分宗教信仰,对感兴趣的游客来说,莲花寺的功能更像是一个礼拜的聚会场所。
The temple is one of eight Bahá'í House of Worship facilities in the world and has welcomed over 70 million visitors since its completion,making it one of the most frequented architectural landmarks in the world.From a denominational standpoint,the Lotus temple is open to all practitioners regardless of religious affiliation and functions more as a gathering place of worship to interested visitors.
前面提到的 "叶子 "是空间组织的组成部分,分为三类:入口叶子、外部叶子和内部叶子。 入口处的叶子共九片,在建筑群的九条边上分别划分出入口。 外层叶子作为辅助空间的屋顶,由内层叶子补充,形成主要的礼拜空间。 这些内部的叶子接近,但不在礼拜空间的顶端相遇,并被一个戏剧性的玻璃和钢天窗所覆盖。
The aforementioned “leaves” are integral to the organization of the space and are classified into three categories: entrance leaves,outer leaves, and inner leaves.The entrance leaves (nine in total), demarcate the entrance on each of the nine sides of the complex.The outer leaves serves as the roof to the ancillary spaces, complemented by the inners leaves which form the main worship space.These inner leaves approach, but do not meet at the tip of the worship space and are capped with a dramatic glass and steel skylight.
寺庙主要由混凝土建造,并由希腊大理石包覆,形成了莲花寺的纯白色外观,而结构的内部则以真正的表现主义方式展现出来,预制的屋顶暴露在礼拜空间中。该建筑几乎完全由私人捐款资助,建筑坐落在一个占地26英亩的宏伟景观上,包括本地植物和围绕寺庙的一系列九个池塘。
The temple is constructed primarily of concrete and clad in Grecian marble, resulting in the Lotus Temple’s pristine white exterior while the interior of the structure is revealed in true Expressionist fashion, with the precast ribbed roof exposed in the worship spaces.Funded almost entirely by private donations,the structure is sited on a magnificent 26-acre landscape including native vegation and a series of nine ponds surrounding the temple.
Architect:FariborzSahba
Words:倩倩
{{item.text_origin}}

