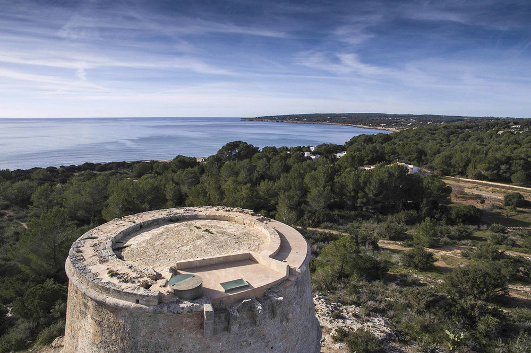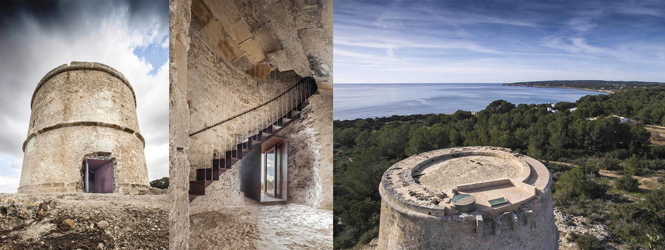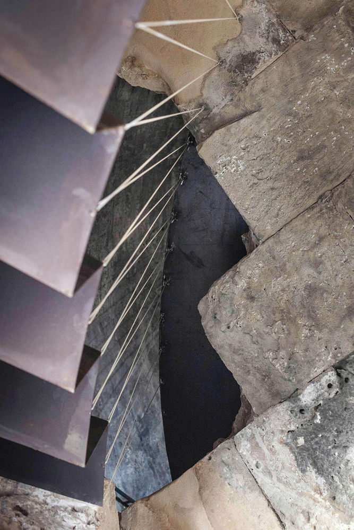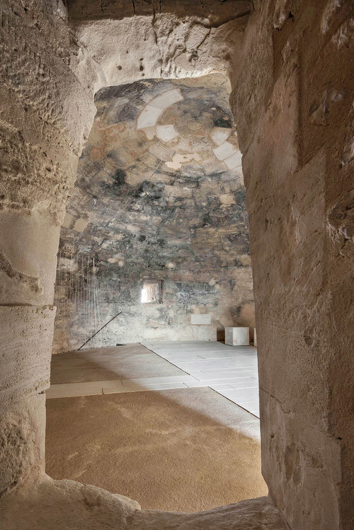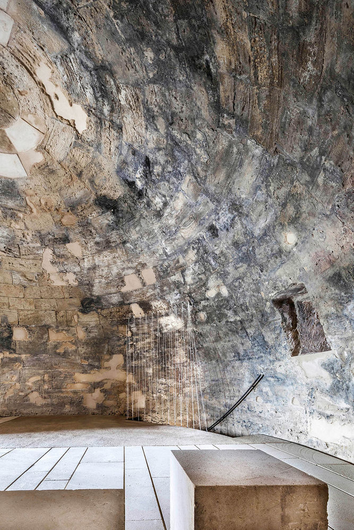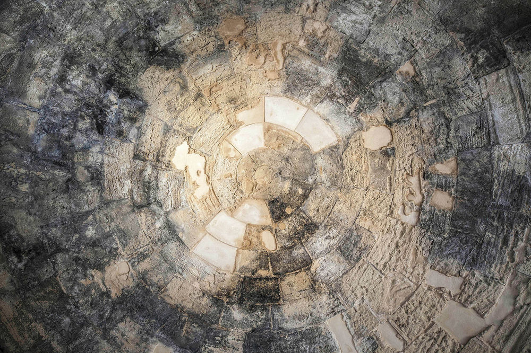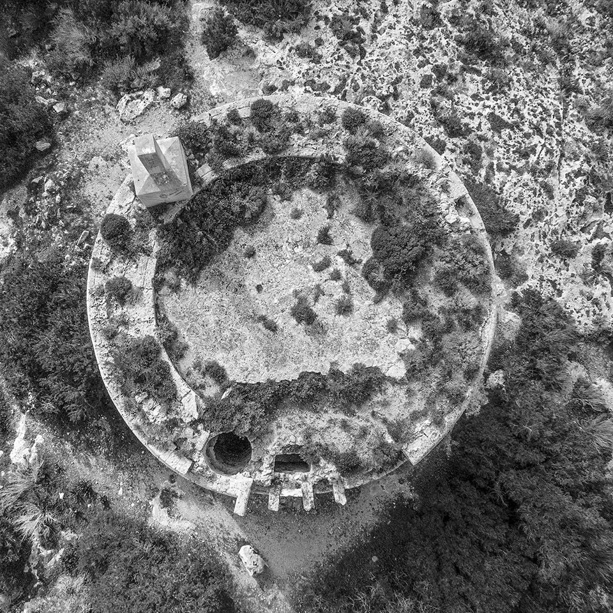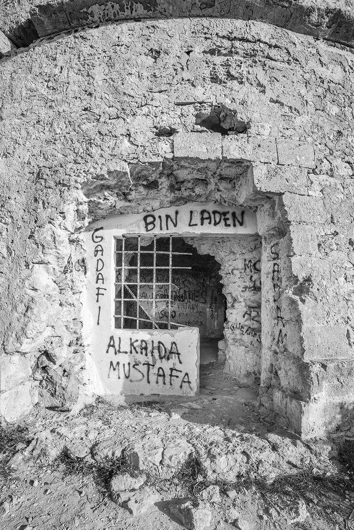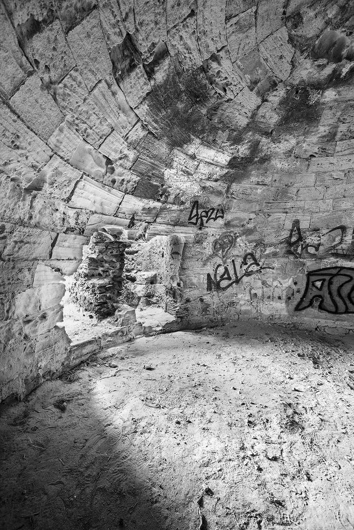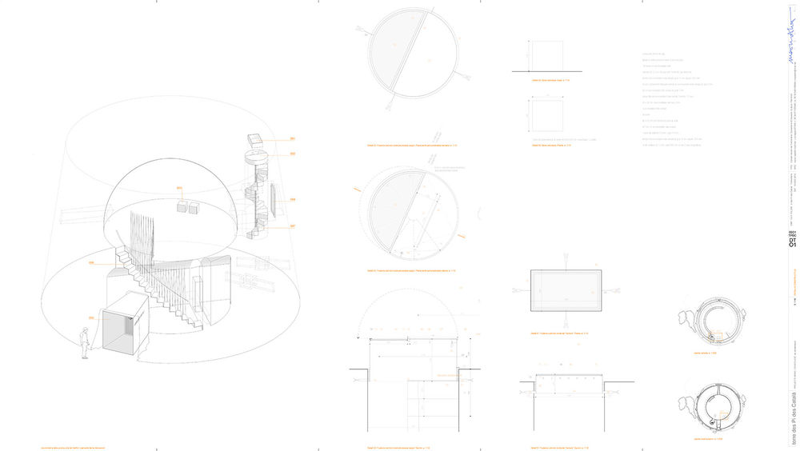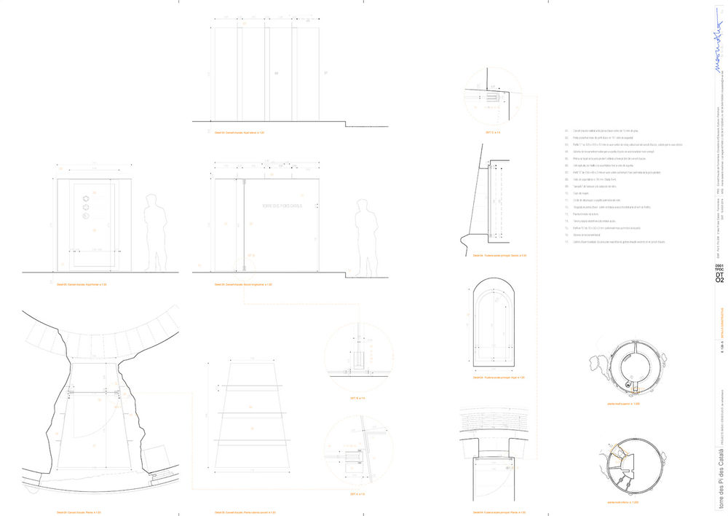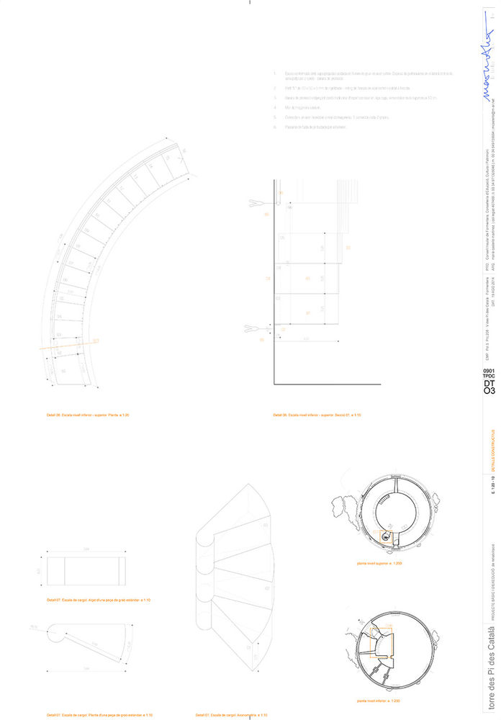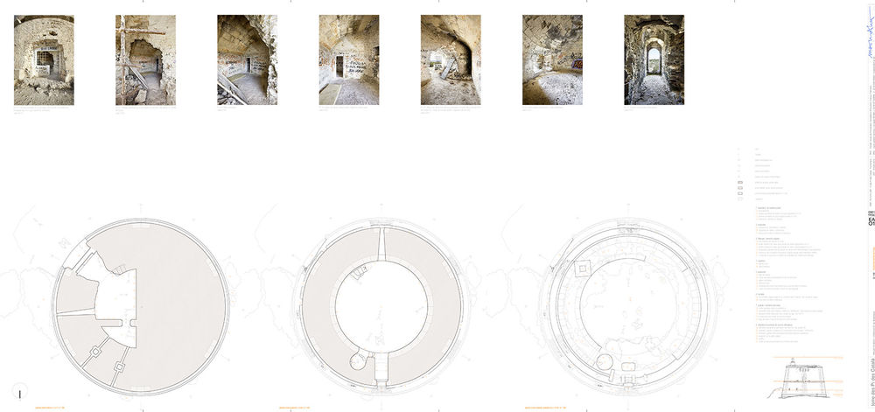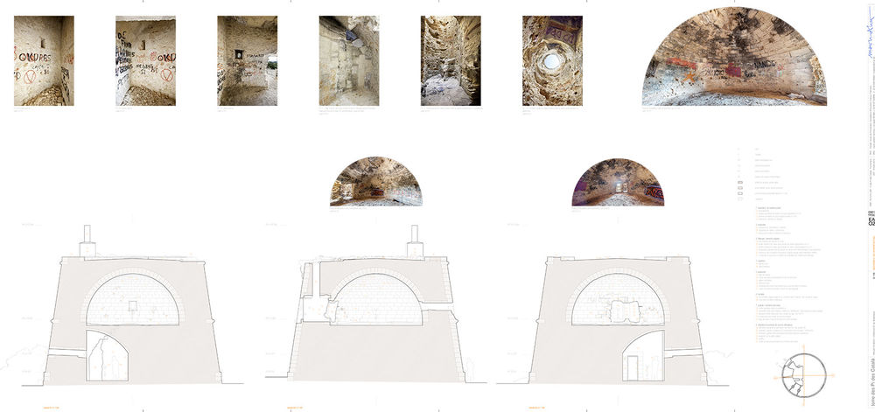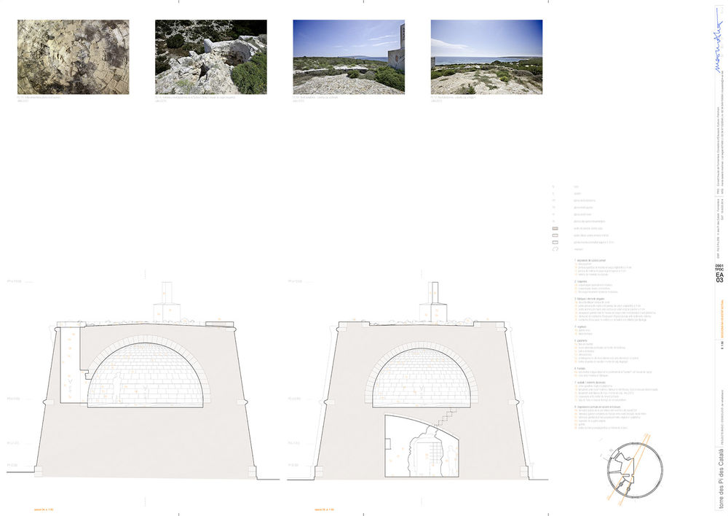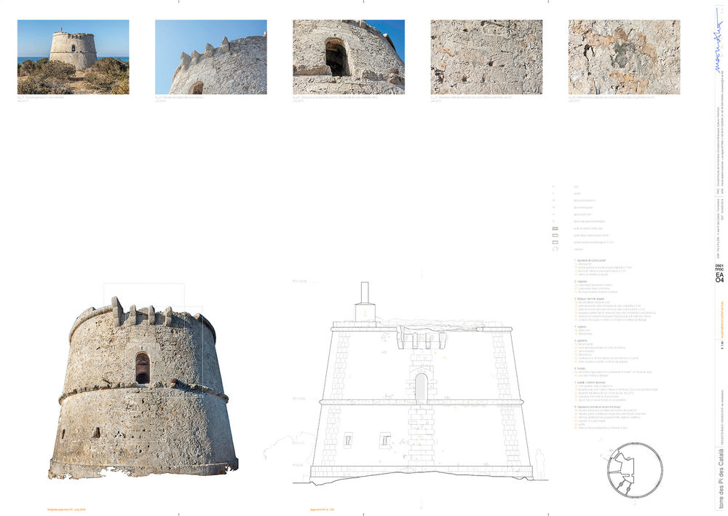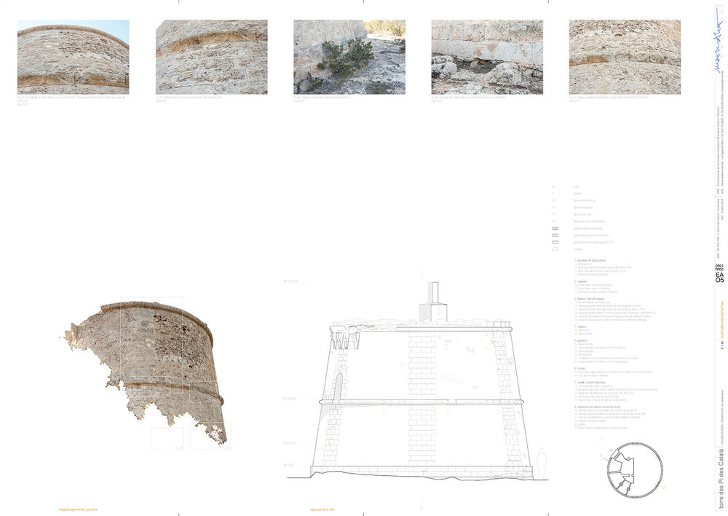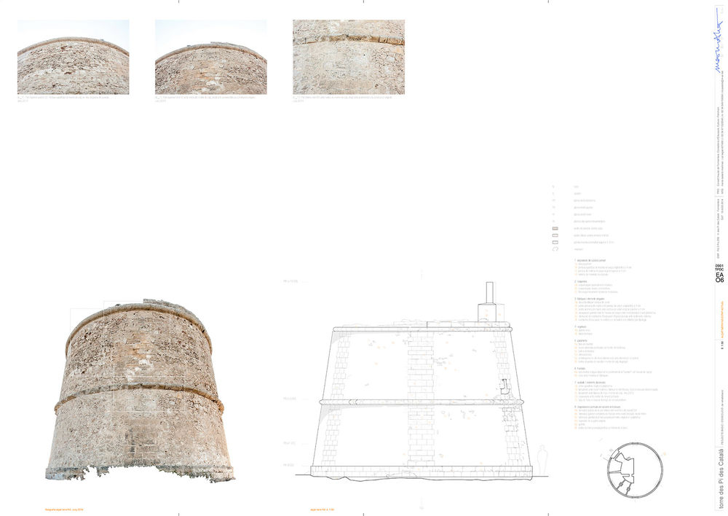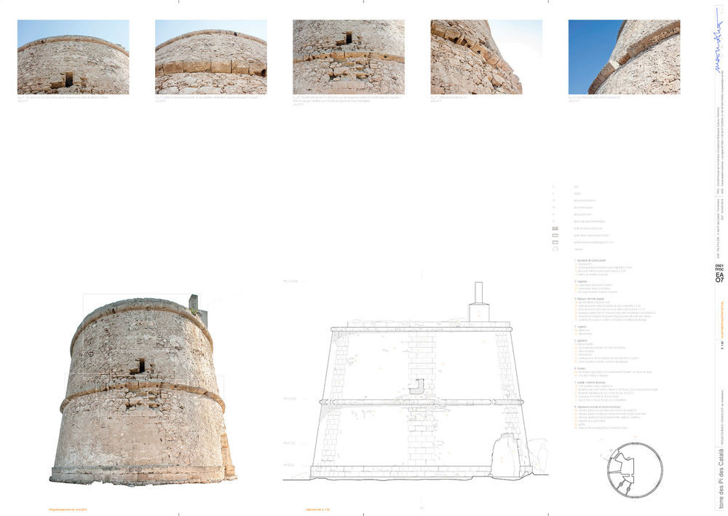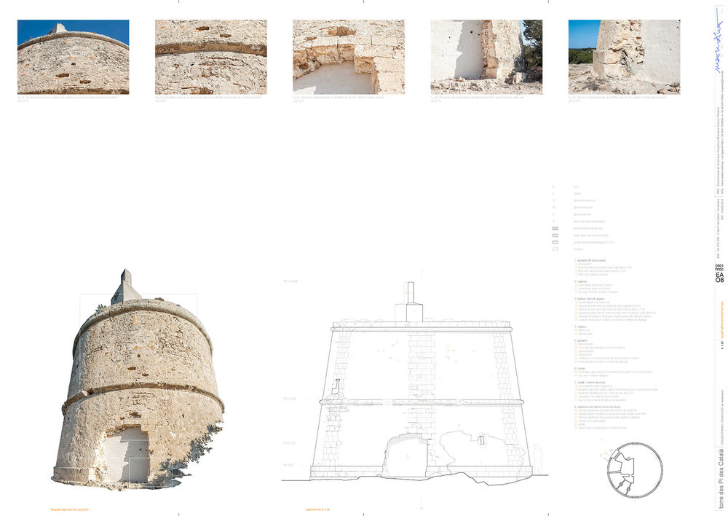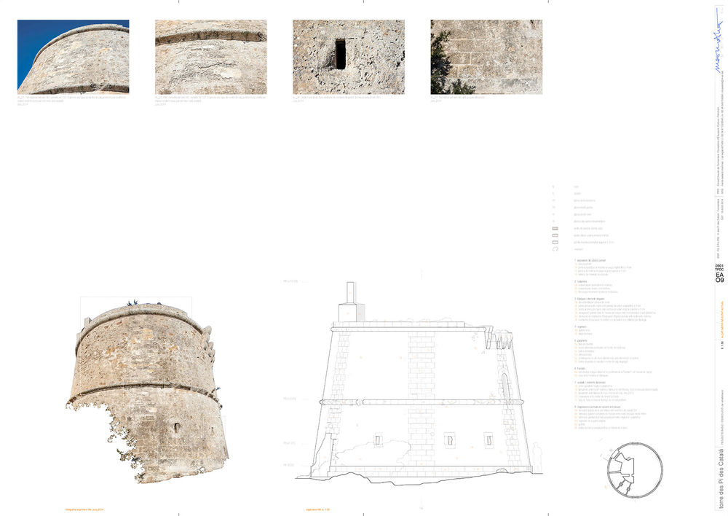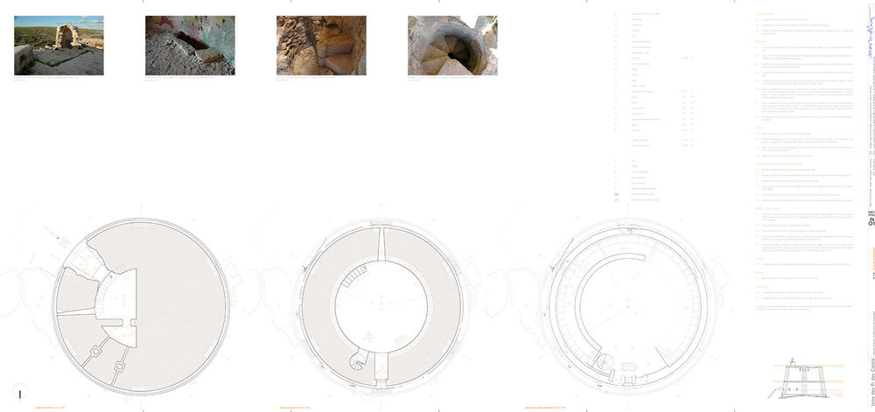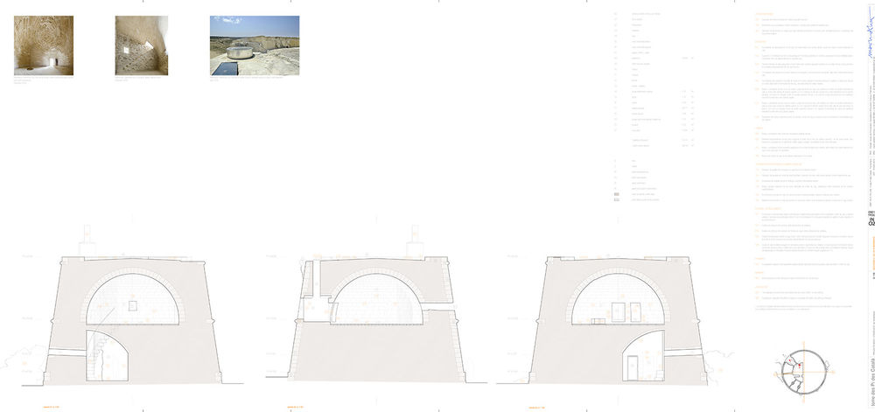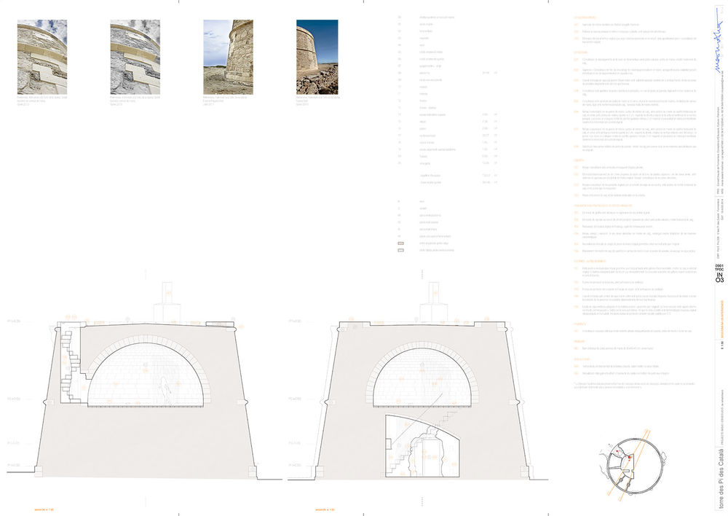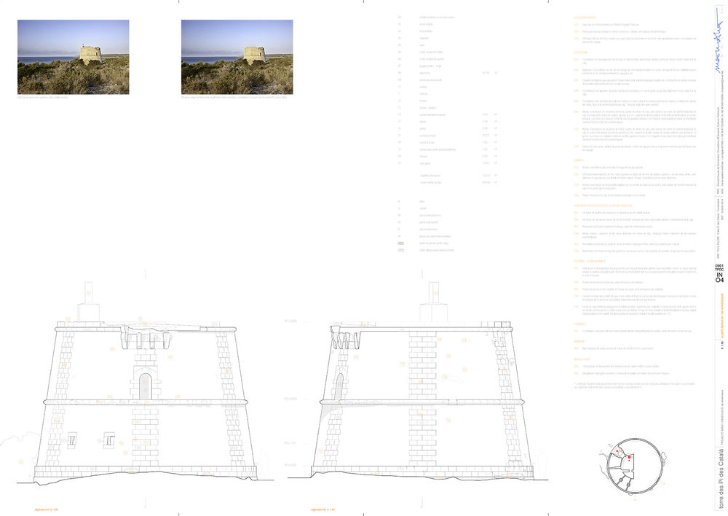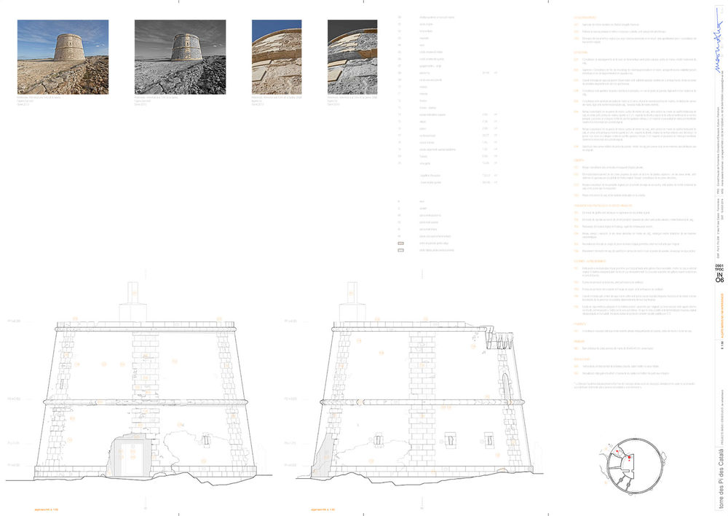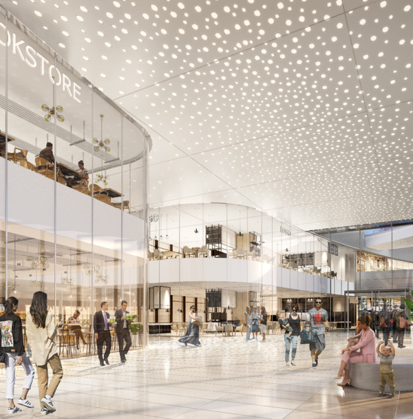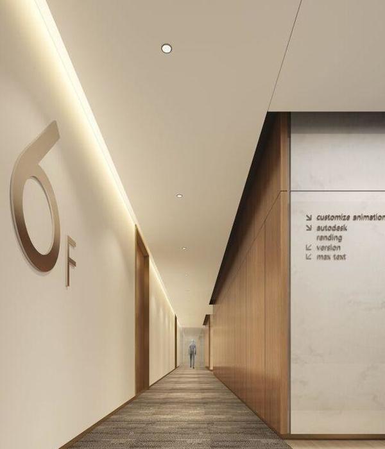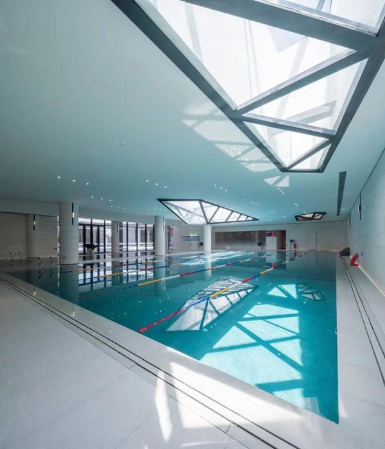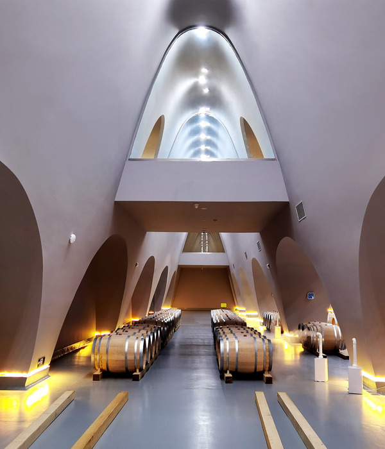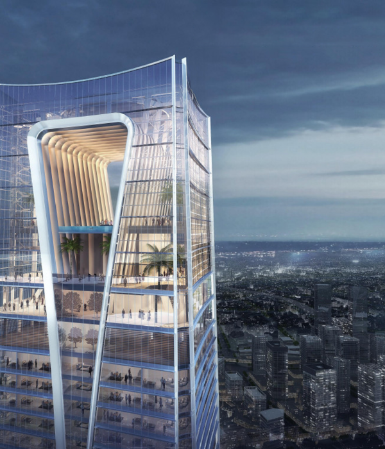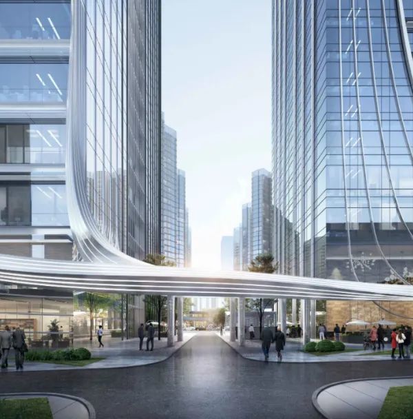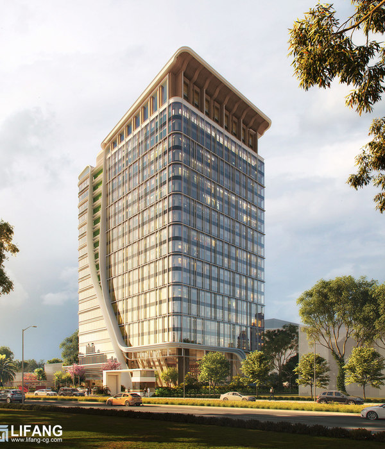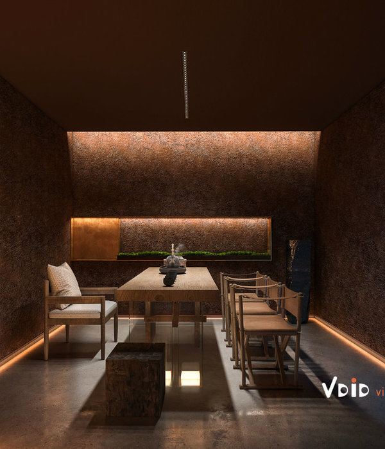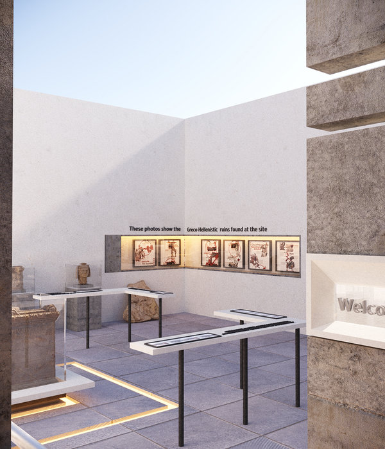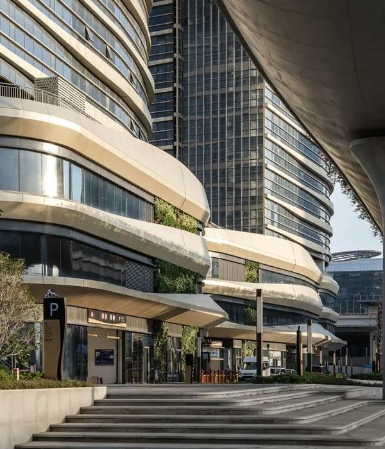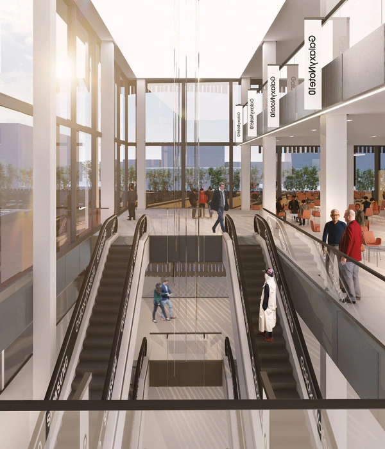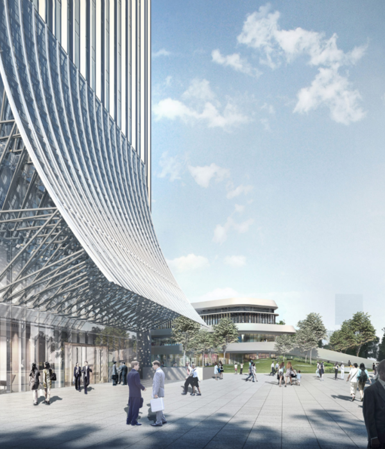西班牙古老防御塔改造 / Marià Castelló Martínez
Pi des Català是福门特拉岛海岸上四座防御塔之一。这座建造于1762年和1763年之间的塔式建筑,作为防御和监视的功能一直被使用至1867年。
The ‘Pi des Català’ Tower is one of the four defensive towers on the coast of Formentera island. They were built between 1762 and 1763 and were used for defensive purposes and mainly for surveillance up to 1867.
▼建筑鸟瞰图,birdview
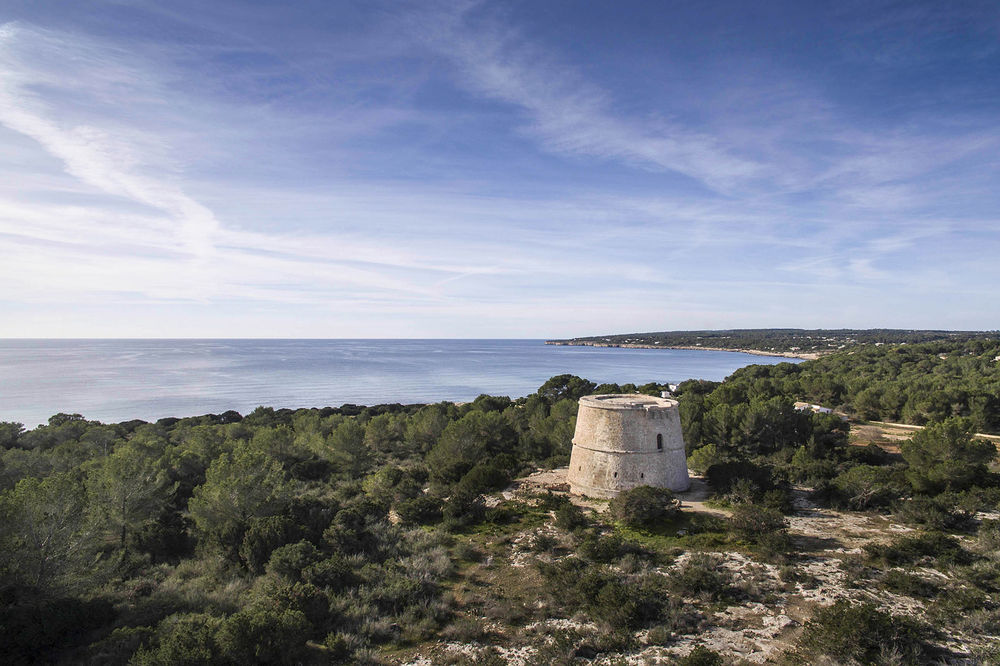
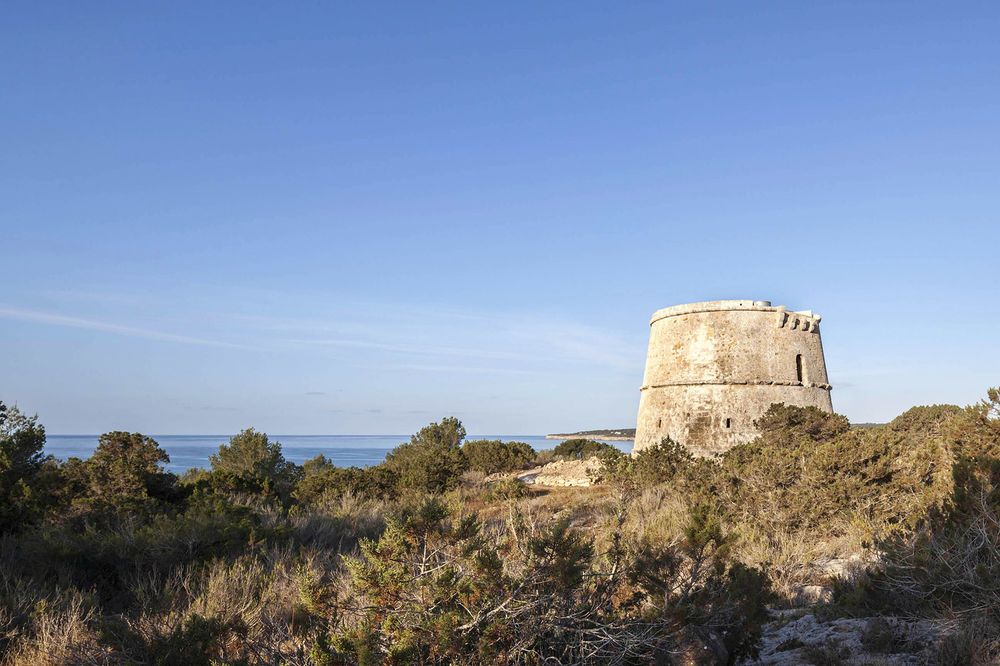
建筑外形为有截头圆锥几何形态,建筑内部三层,圆形底部基础外直径12.56米。底层包括炸药桶(1)和一个大空间(2),内部包含原始的石头台阶(3)。台阶与建筑主要空间(4)连通,但在20世纪,建筑开设了新的洞口(5),同时废弃了台阶。一层还保有原来的入口(6),从底部抬起,并受matacán(7)和垂直通风管(8)的保护。起初,这两部分由一个表面的小型装置(9)保护,并通过螺旋楼梯(10)进入该建筑内部。为了确保历史遗迹的完整性及其特征身份不被损坏,重修工程在2016年以非常精准讲究的方式完成,并仅限于危及建筑生命的最重要部分。以此为目的,项目优先考虑原始材料的使用,并按时间顺序建造。将底层东边区域的洞口(5)顺势改造为防御塔的入口,使得此栋建筑成为这个地区唯一可进入的防御塔。
It is a building with a circular sole of 12,56 meters of outside diameter in the base. It has frustoconical geometry and is organized in three levels. The ground floor includes a powder keg (1) and a larger room (2) with the original staircase made of stone (3) which communicated with the main room (4) and disappeared when a hole (5) was made and used as a door during the 20th century. The first floor has the original access door (6), raised from the ground level for defense reasons and protected by a ‘matacán’ (7) and a vertical duct (8). Originally, these two elements were guarded by a small construction (9) which only left its traces on the pavement level. The platform is accessed by a spiral staircase (10). In order to ensure the overall integrity of the monument, as well as its character and identity, the intervention completed in 2016 has been very selective and punctual, involving only the parts that jeopardised the life of the building most of all. With this aim in view, the preference was given to the limited palette of original materials and chronological and constructive genuinity of implemtation.Taking advantage of the existing hole in the east zone of the ground floor, a door was installed there(5), that allows this tower to be the only one on the whole island that can be entered by visitors.
▼结构图,structure
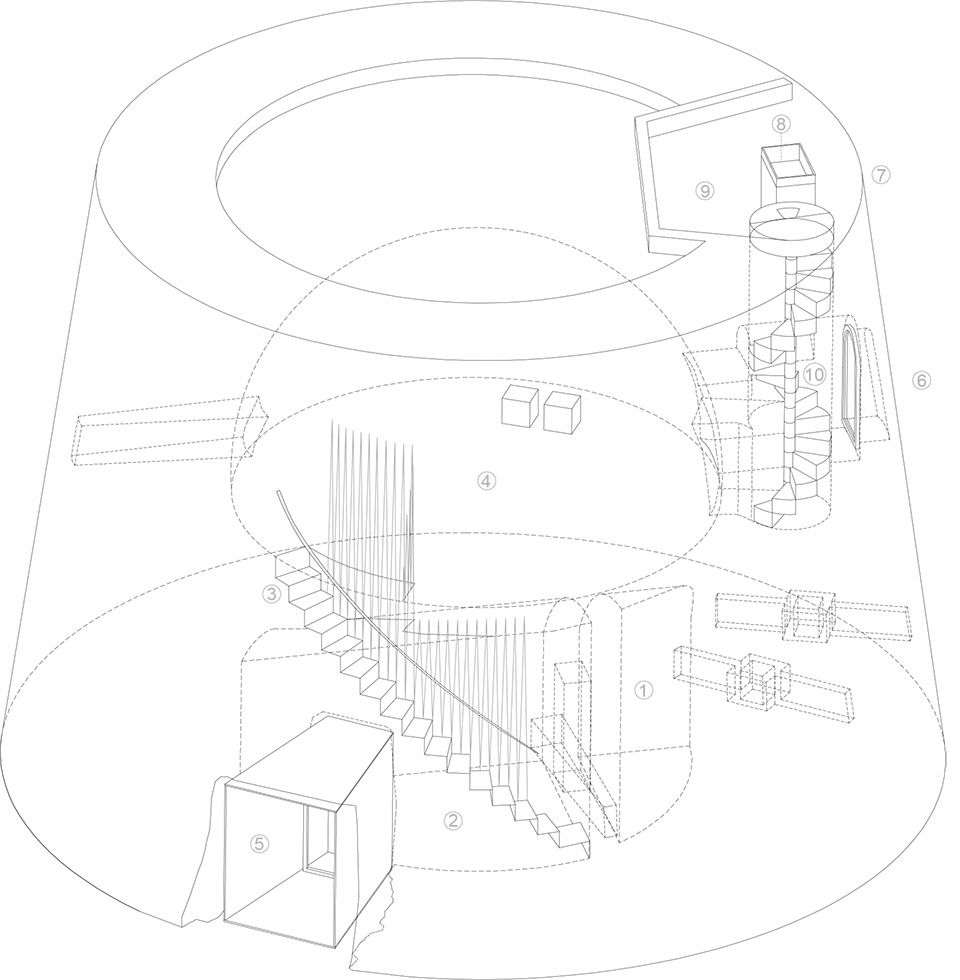
▼改造后的入口,the entrance after restoration
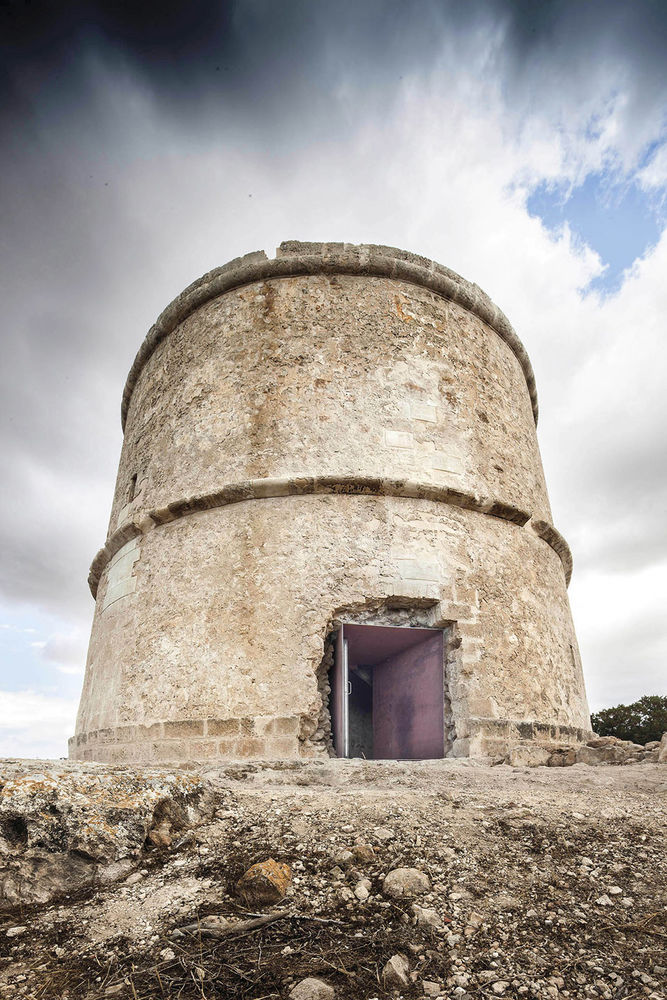
对于木艺和其他在原始建造时期不存在的工艺,比如钢重修过程使用了钢材等,这些新加入的工艺都强调了建筑的当代性和短暂性。
For carpentry and other protection elements that did not exist at the time of the original construction, other materials such as Corten steel have been used and have been placed using dry construction to emphasize even more its contemporary and probably ephemeral character.
▼新加入的钢材质建筑元素增加了建筑的当代性,the new materials have been used and emphasize even more its contemporary
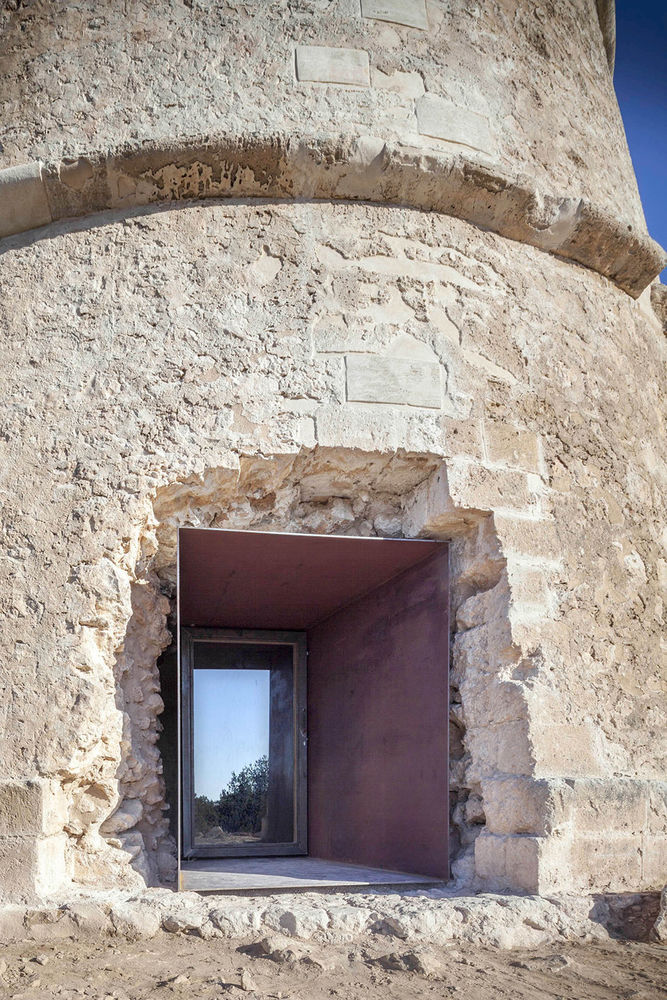
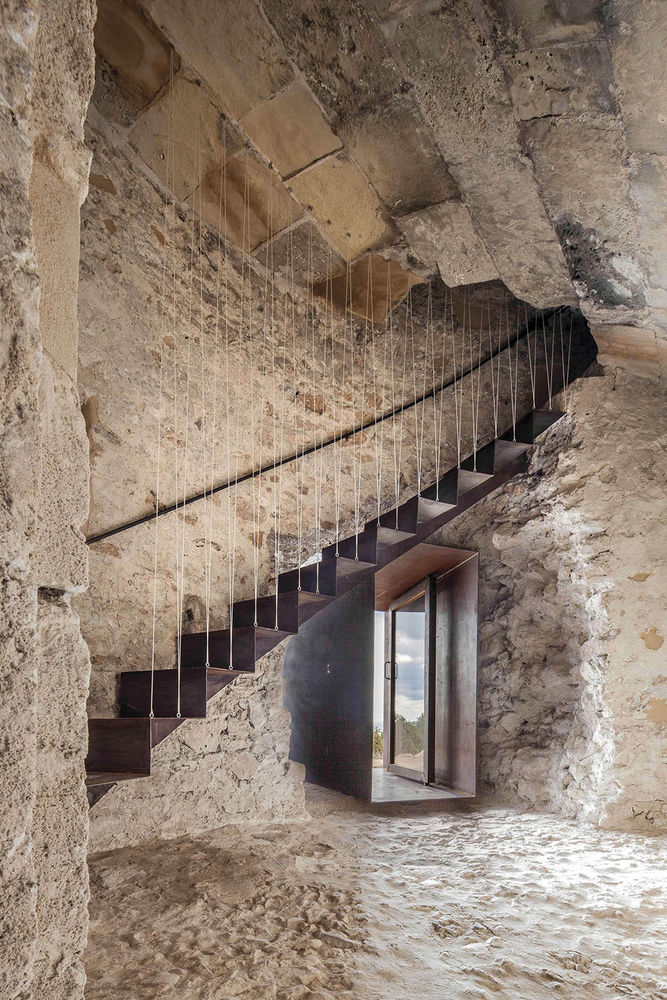
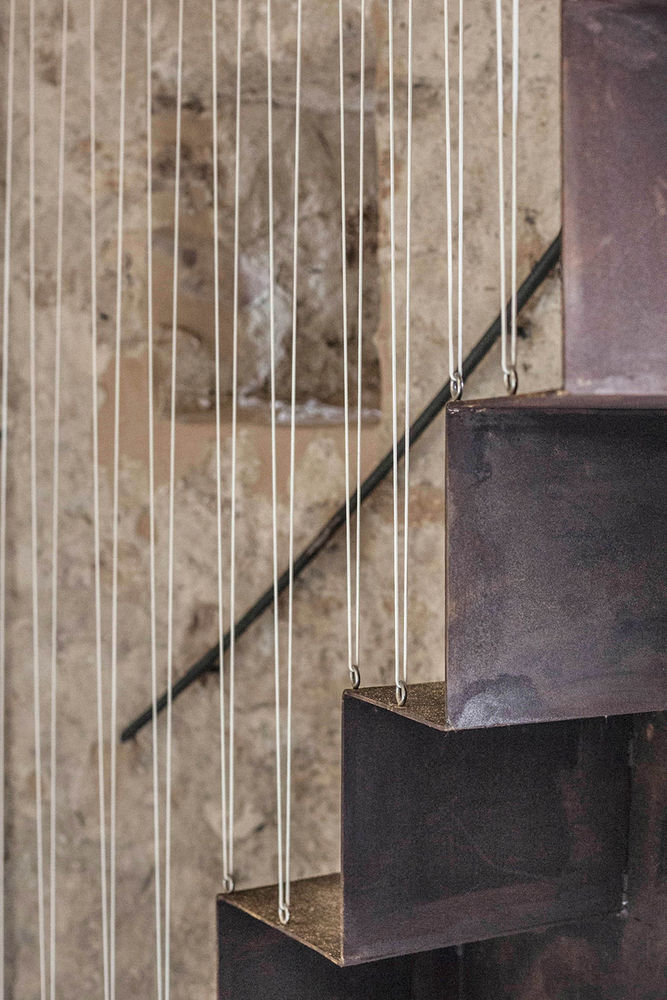
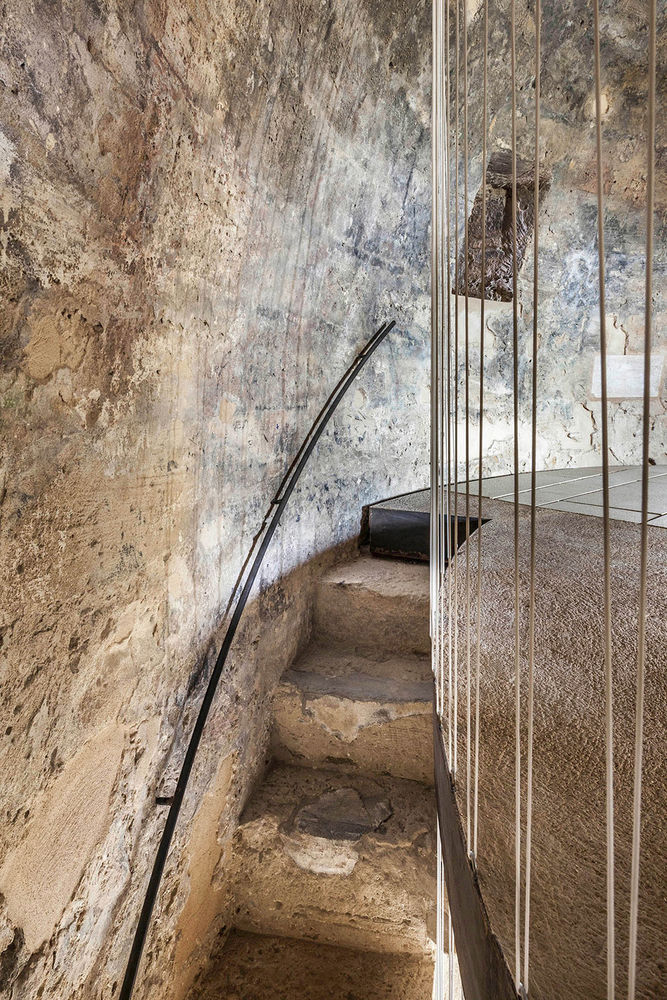
尽管重修过程的大部分材料都与原建筑十分相似,在施工过程中,原始建筑与新加入的部分仍然在表现形式上存在新旧差异。因此,整个过程并没有刻意隐藏本地砂岩的特性,也没有试图将它还原到原来的位置,而是保持它自由的形态,和被时间侵蚀过的痕迹。
Although most of the materials used in the restoration are very similar to the originals, their implementation has clearly demonstrated the chronological differences between the original substrate and the intervention process. In this way, the local sandstone ashlar (mares) does not hide its precise geometry unchanged nor are located in the original plane, still free from the erosion with which time has shaped the pieces that have been maintained until today.
▼重修使用的大部分材料都与原建筑相似,most of the materials used in the restoration are very similar to the originals
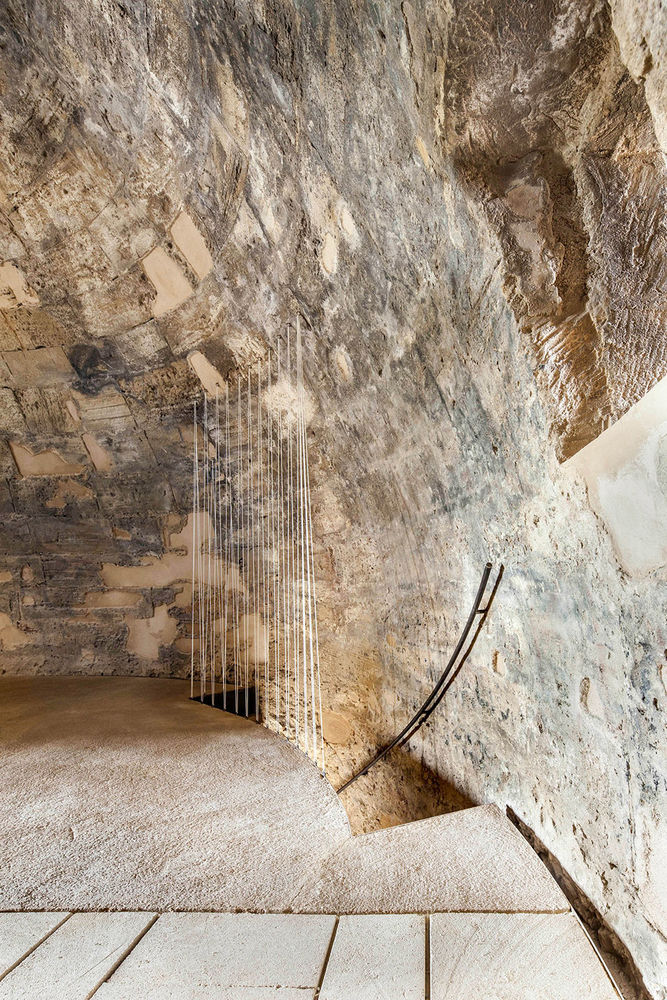
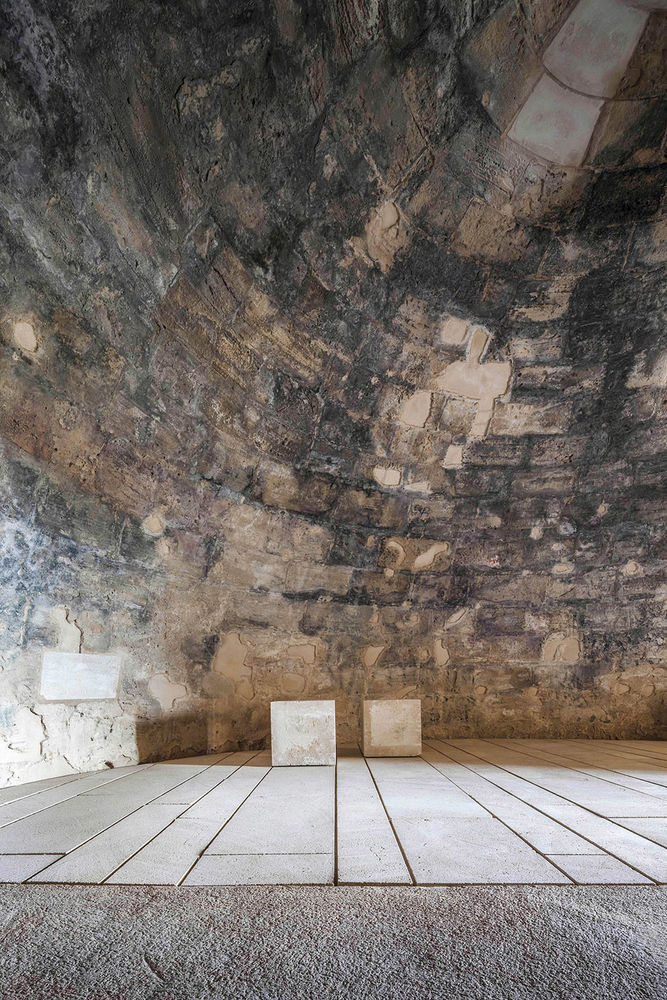
▼新旧材料展现了时代的对比,the use of the new and the old materials expresses the changing of times
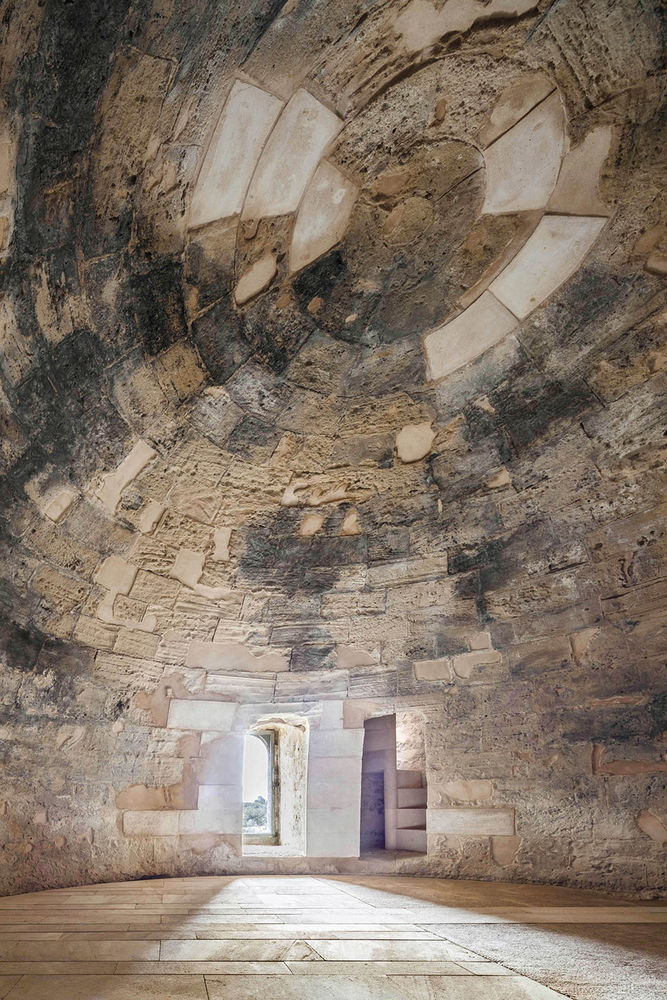
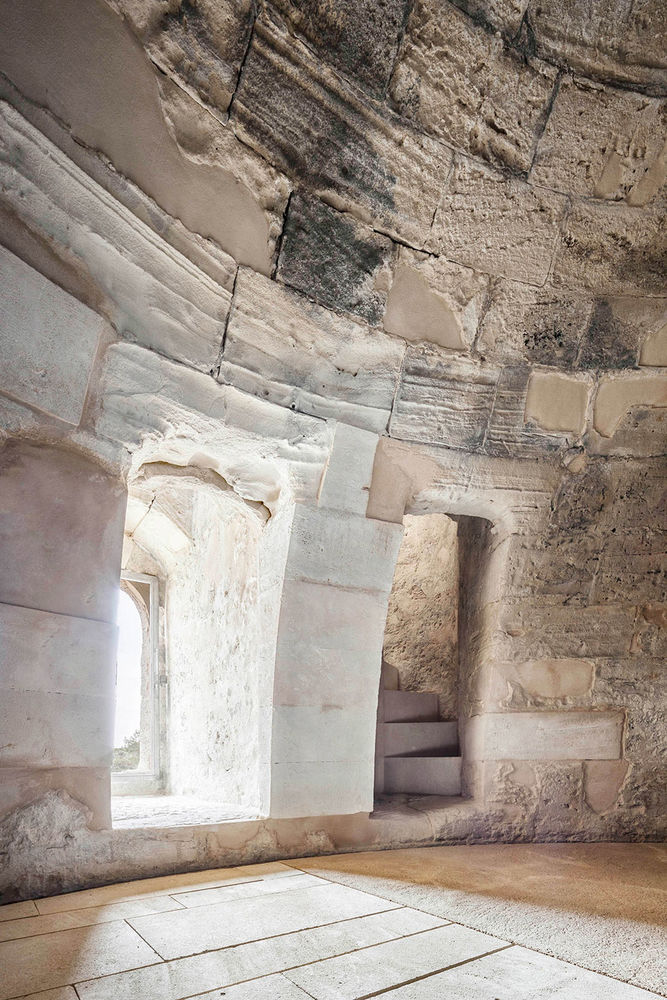
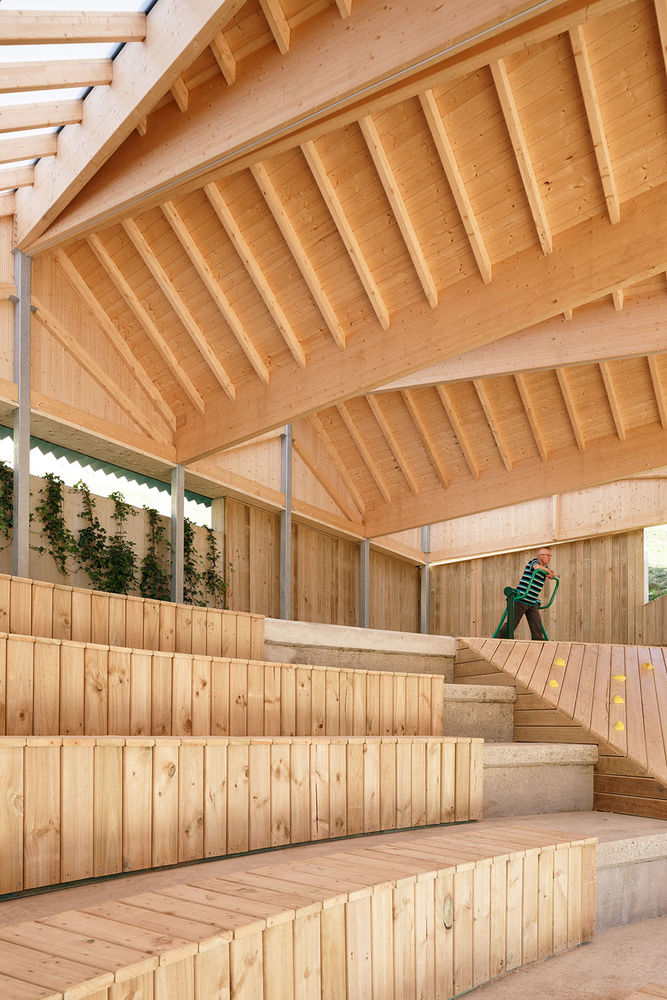
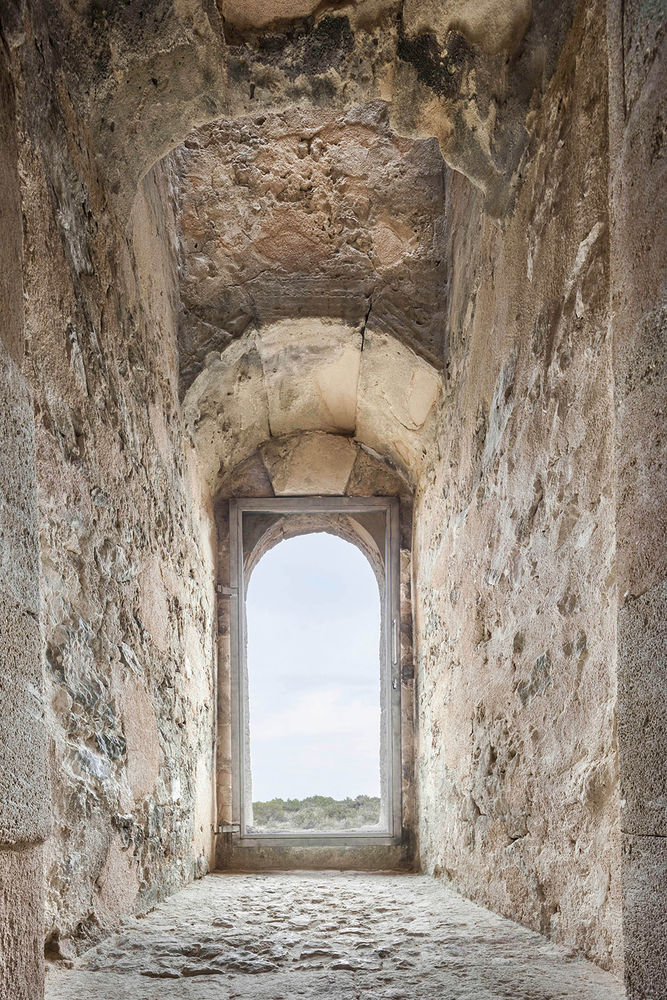
▼垂直螺旋楼梯,the vertical geometric stairs
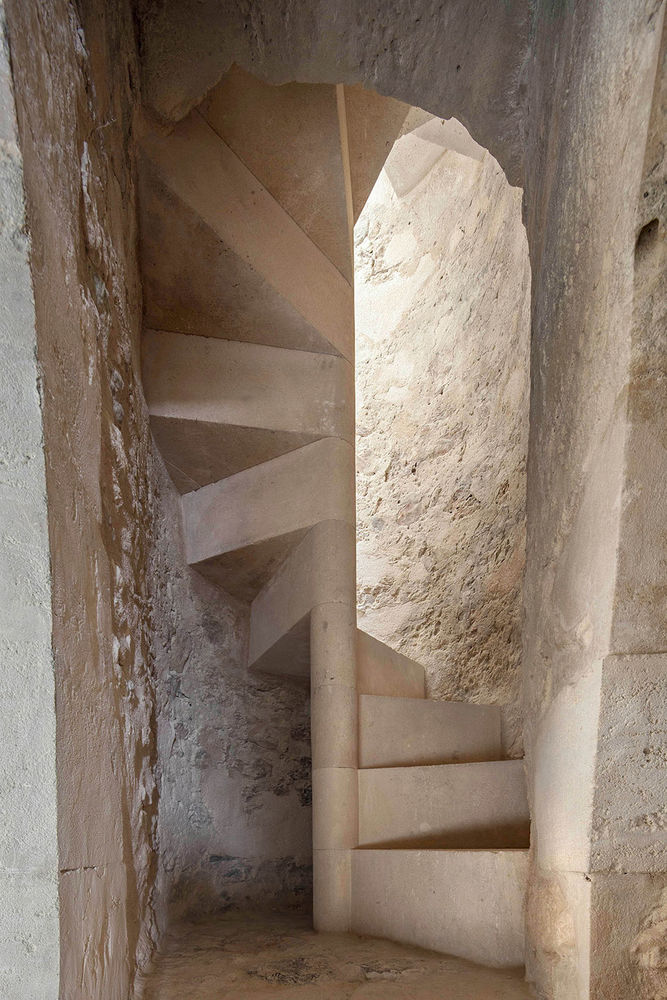
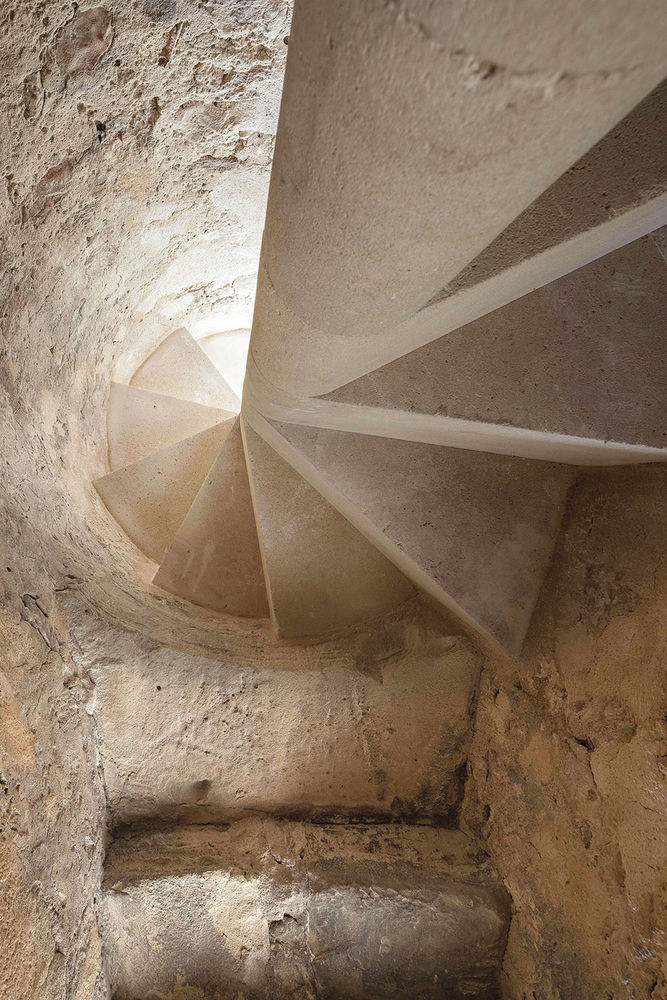
移走露台的植被将空间留给建筑防水。此项目不仅注重建筑内外部的修整,也希望在建筑顶层还原其古老防御塔的痕迹和功能。
On the platform of the deck were removed shrubs and other vegetation that compromised the watertightness. Also at this higher level, it was wanted to manifest the footprint of the old “garita” that protected the access to deck and from which the “matacan” could be used.
▼清除露台植被,重置原始功能,manifest the footprint of the old “garita”
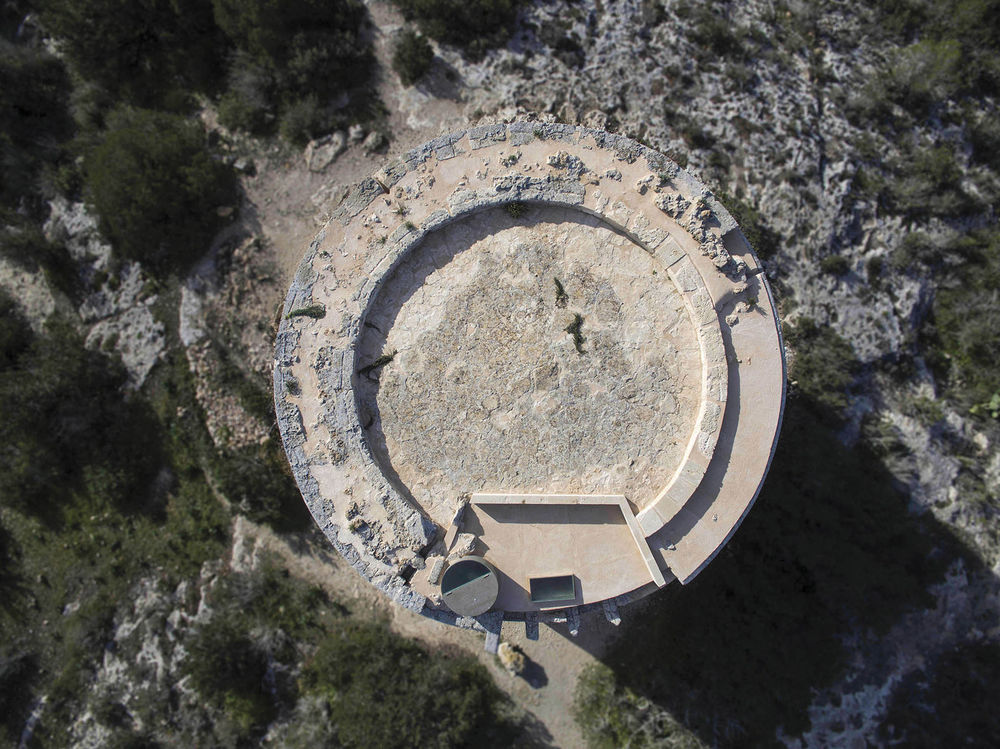
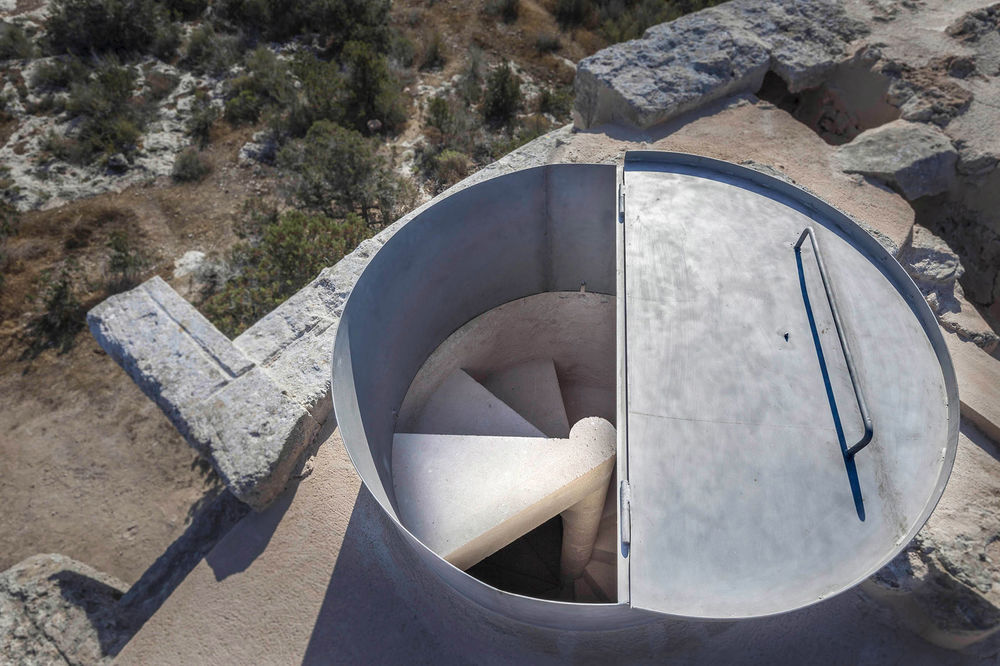
location: Platja de Migjorn. Formentera. SPAIN promoter: Consell Insular de Formentera Architect: Marià Castelló Martínez building engineer: Xico Ribas structure: Ferran Juan archaeological monitoring: María José Escandell collaborators: Marga Ferrer, Natàlia Castellà y Jaume Escandell builder: Refoart S.L. project: 2009-2015 end of work: 2016 surface: 232,92 m2 photography: Marià Castelló
