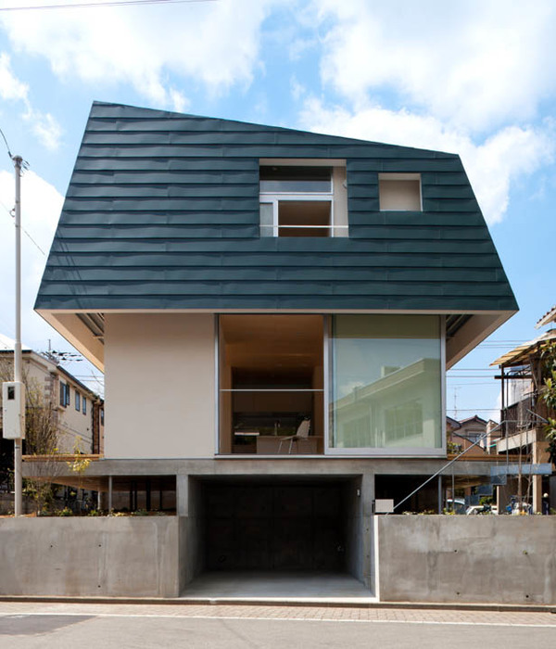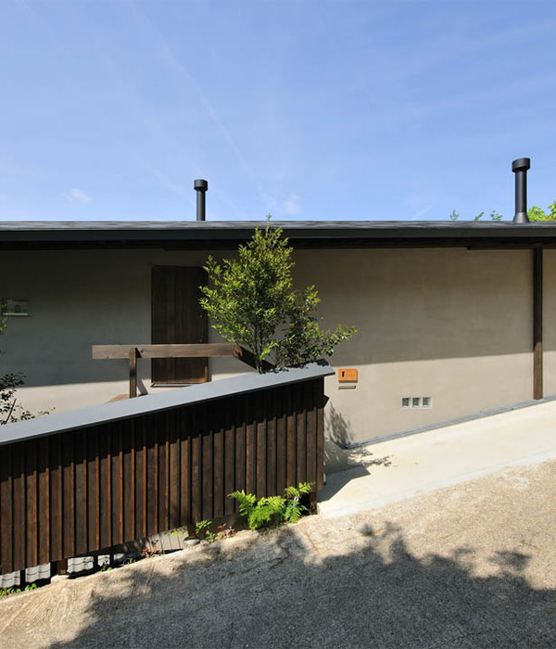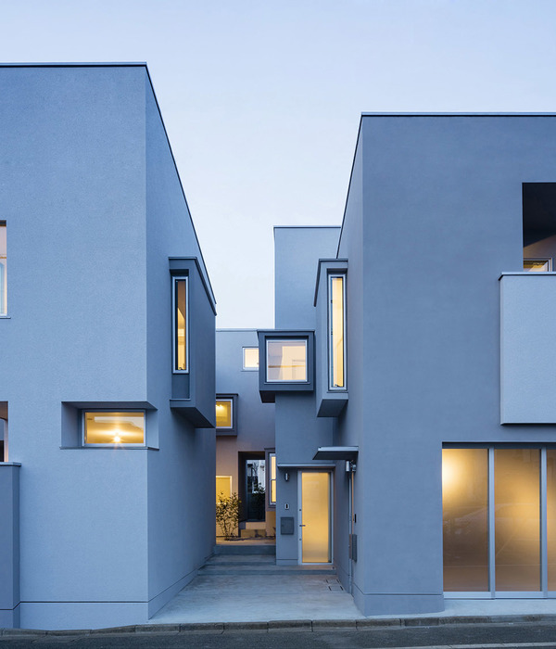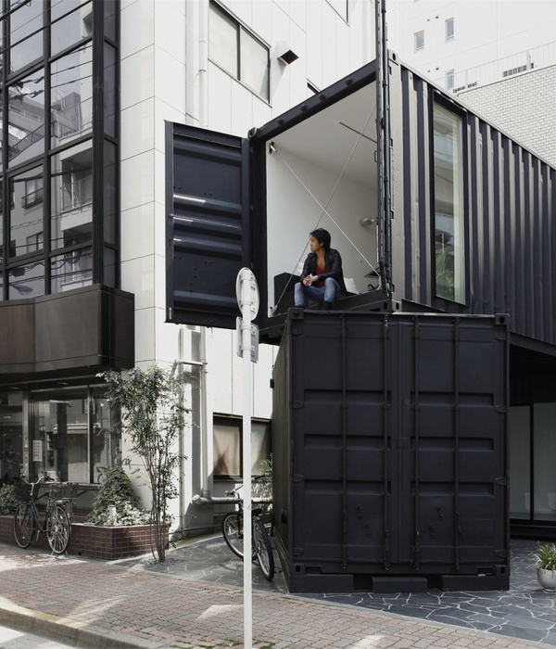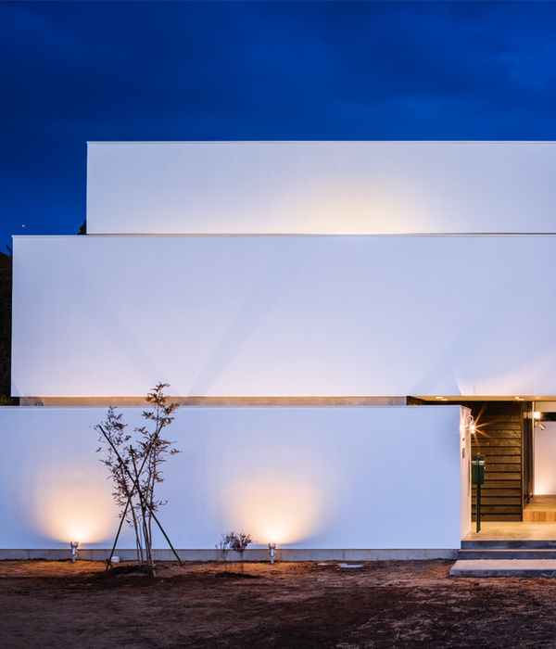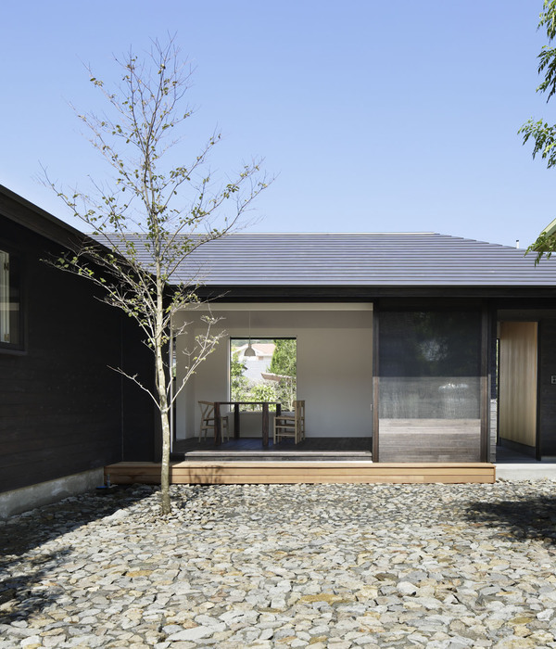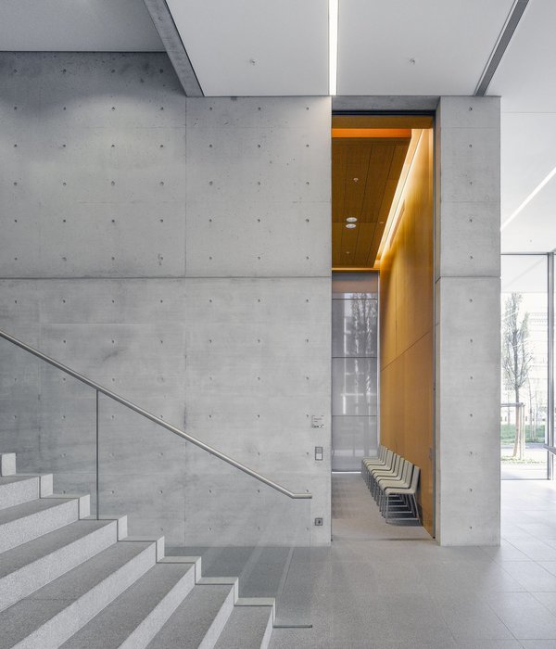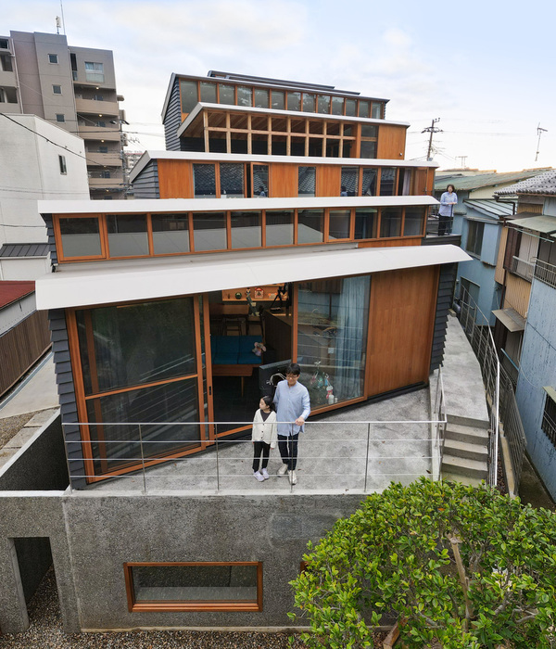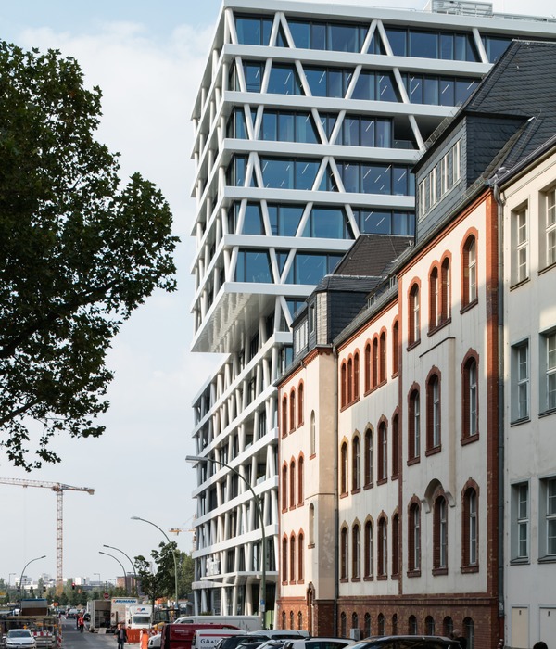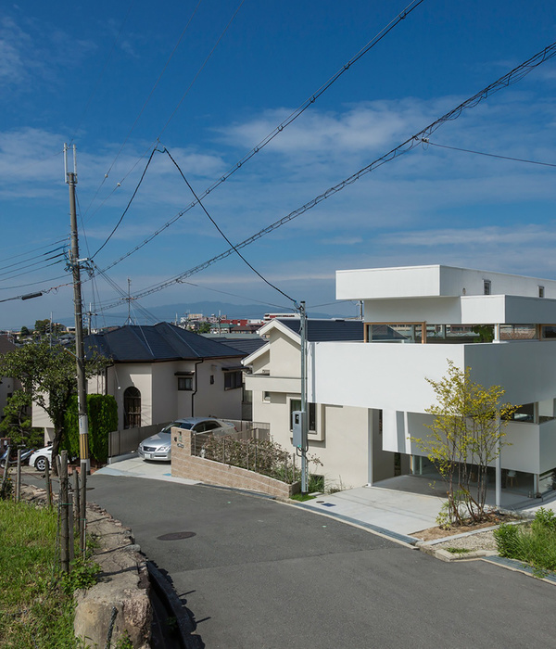Architects:Rakta Studio
Area :560 m²
Year :2022
Photographs :KIE
Manufacturers : Toto, KaiiToto
Lead Architects :Vidor Saputro
Design Team : Vidor Saputro, Christian Halim, Darryl Fernaldi.
Clients : Dr. Djumadi & Mrs. Dewi
Engineering : DAG Studio
City : Tasikmalaya
Country : Indonesia
DJ House was built in Tasikmalaya, West Java, Indonesia. Located in the corner street, the house is designed with a tropical style, modern minimalist architecture. The building is a merge of two rectangular masses. The configuration of the masses create a private inner courtyard with a swimming pool that separate the private and public area.
The house consists of 2 storey, as the 1st level is for public function such as living , dining, kitchen and guest bedroom, and the 2nd level is for private area such as bedrooms, working room, a private gymnasium and a connecting door to access the service area. As a request from the owner to have a large swimming pool, with the condition, we are facing the consequences that the innercourt would be lacking some greenery on it, to solve this situation, we decide to put a vertical garden beside the pool.
The essential thing in the design process is to make a relationship between inside and outside that is maximized, thus by having a big openings to have a good advantages to the views of the courtyard with a wide swimming pool and beautiful vertical garden, creating a generous and cozy area, that allowed the owners to accommodate their activities both in indoor and outdoor. With the big openings on the open hall living area, the owner can access thoroughly to the backyard and swimming pool. Not to mention that the living room also have a void with a double height ceiling, to ensure the grande feeling of the house. The second floor refuges the intimate area consisting of three large bedrooms. Each rooms are facing towards the courtyard.
The facade of the house with the natural and earthy material palette brings richness to the exterior and connects it with the landscape. This project explores the masses, composition of views, and use of materiality to create a home that is both warm and immersive. The secondary screen made from rattan as an accentuate on the facade which has function as a barrier against heat and sun. Also, there are a lot of glass windows allowing natural light into the home. In the interiors, most of the ceiling and wall materialized by wood, which highlights the warmth of the house.
▼项目更多图片
{{item.text_origin}}

