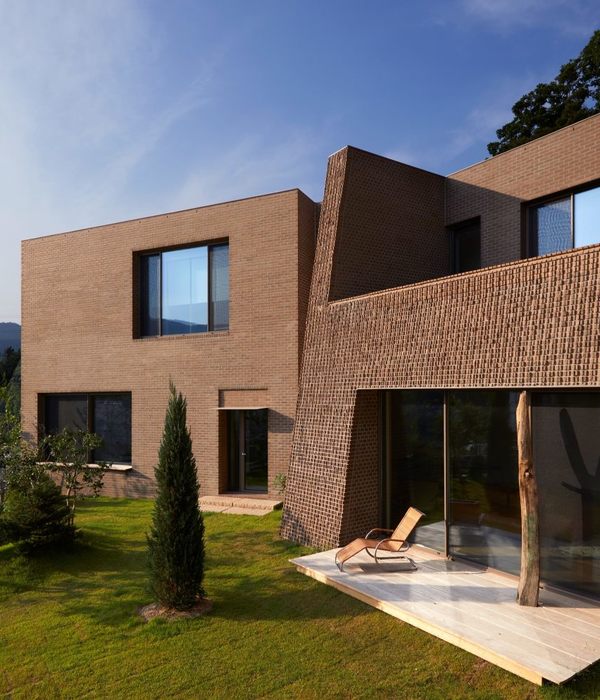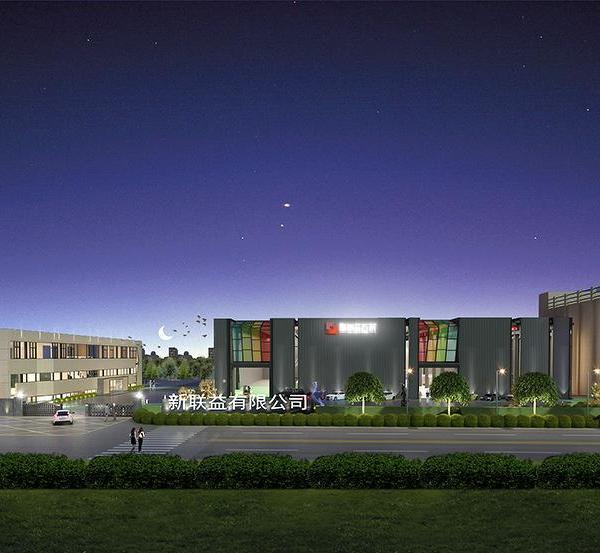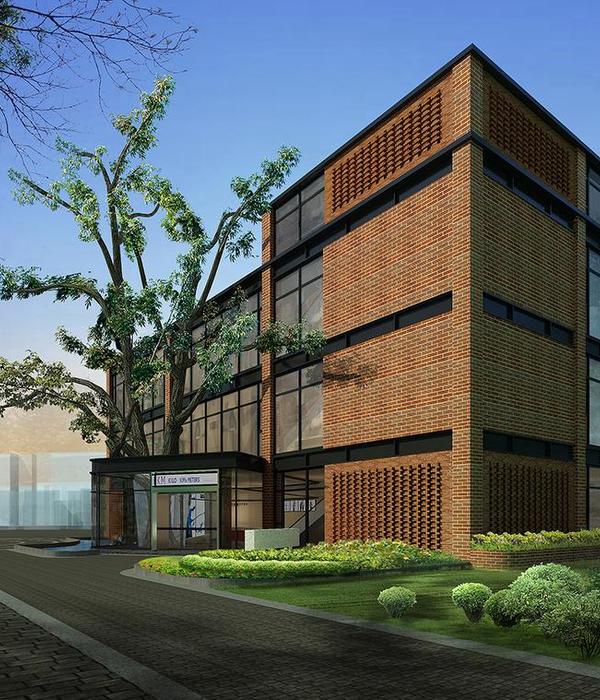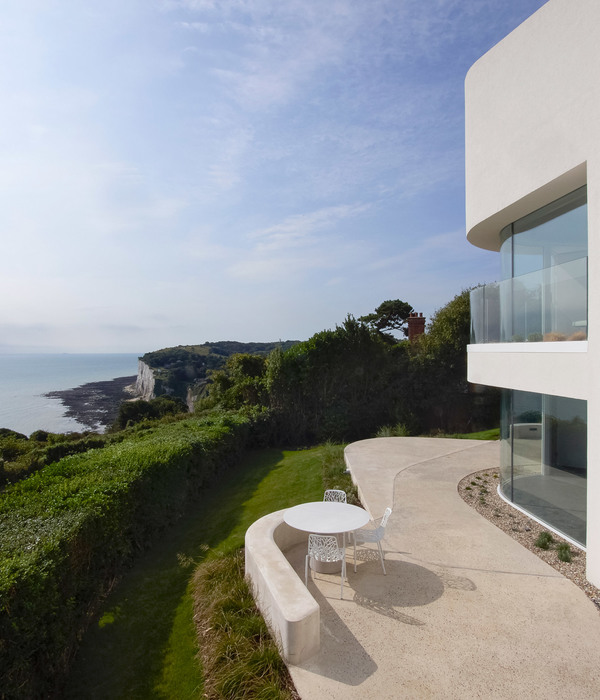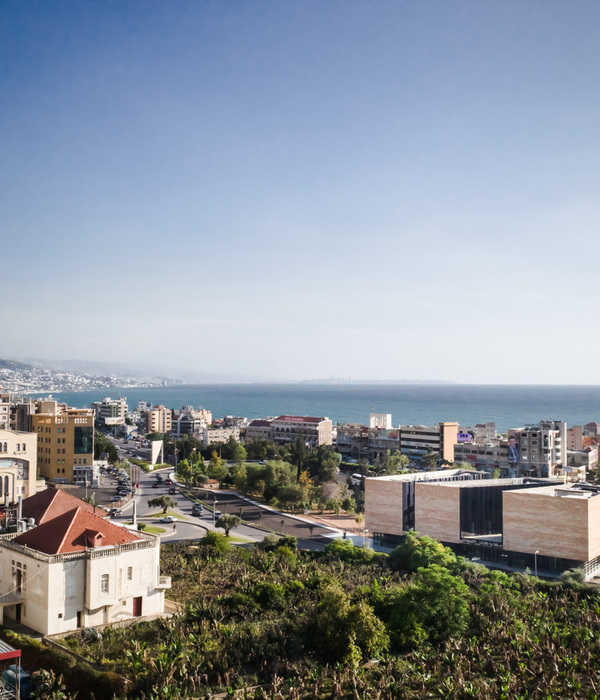This architecture is located in Miyazaki Prefecture, Japan, which has a long confortable temperature period, and is examining the relationship between the inside and outside of the building, including the outside garden. Instead of spending the entire budget just for construction, we first plan to have enough space for two couples to live. If child is born, we are planning to arrange it in the north side garden while considering the room where children's rooms and workrooms can be added. I'm aiming at the flexible construction with which growth in a garden and the family's growth agree.
Miyazaki Prefecture is relatively warm even in winter and is characterized by high sunshine and precipitation throughout the season. The large roof of the eaves prevents strong summer sunshine and protects the building from rain. The cedar board of the outer wall has an exterior that has been here since ancient times, and stucco is used for the wall and ceiling in the building, and the cedar board is used for the floor.
It is a size that can be warmed by one air conditioner under the floor by being an airy indoor space city. In summer, an irrigation pipe attached to the south spreads natural water (well water) pumped from a well in the site, and is expected to have an effect of heat of vaporization.
{{item.text_origin}}

