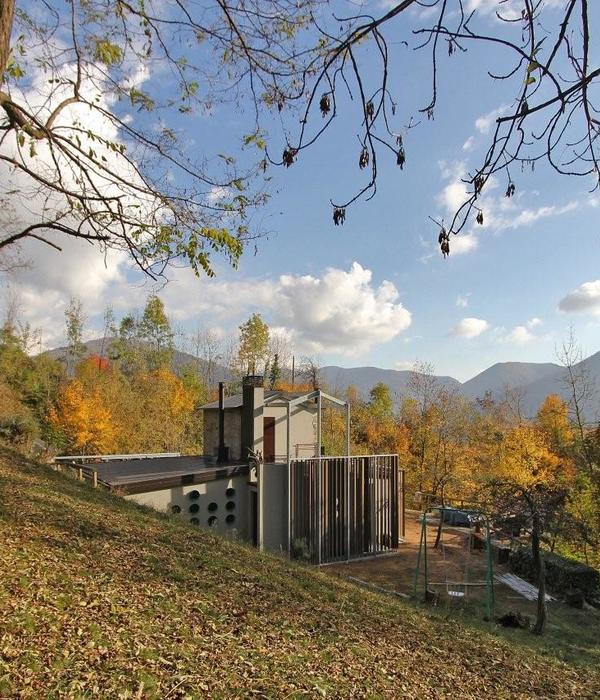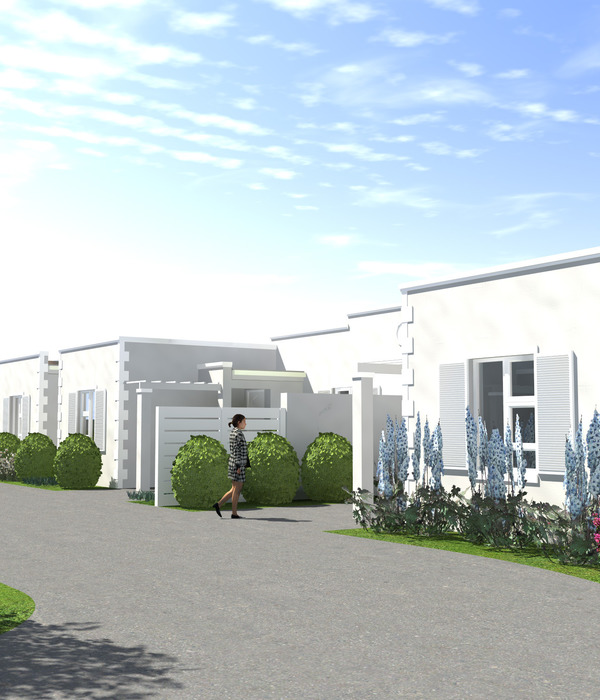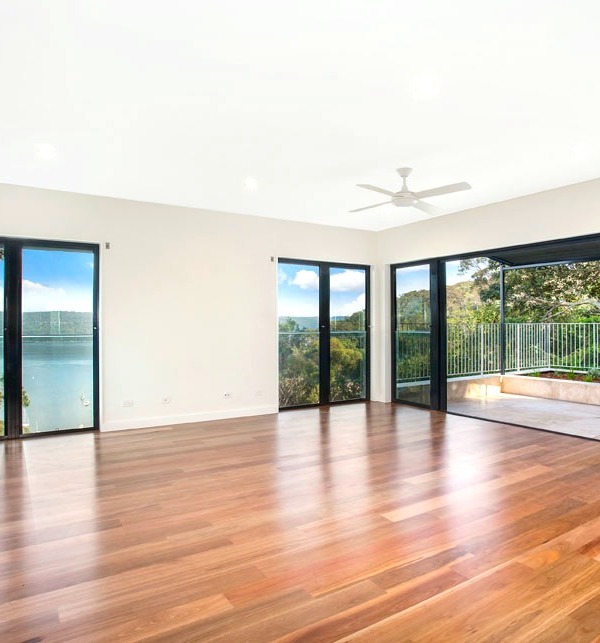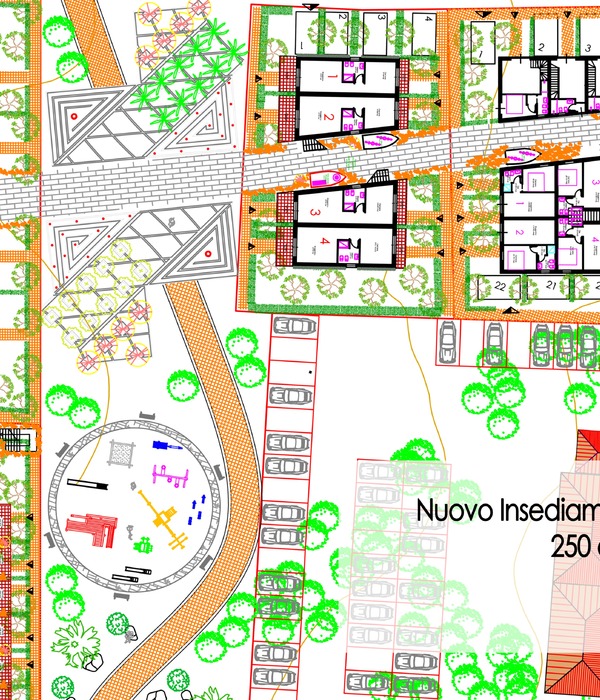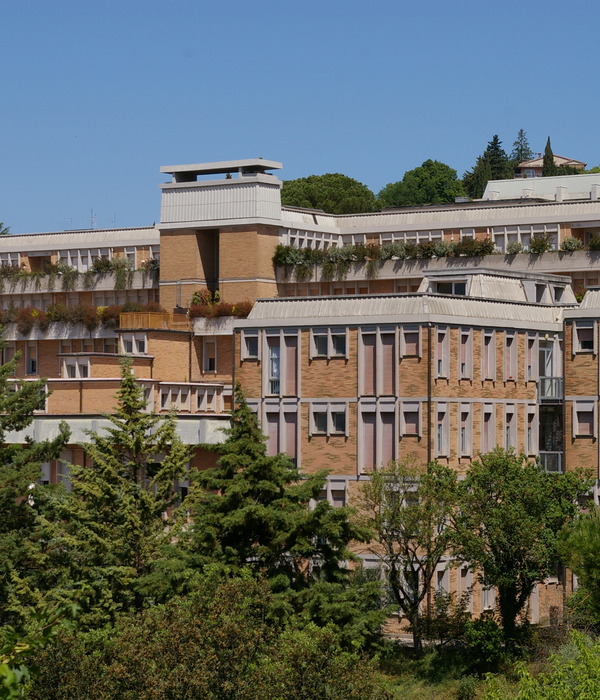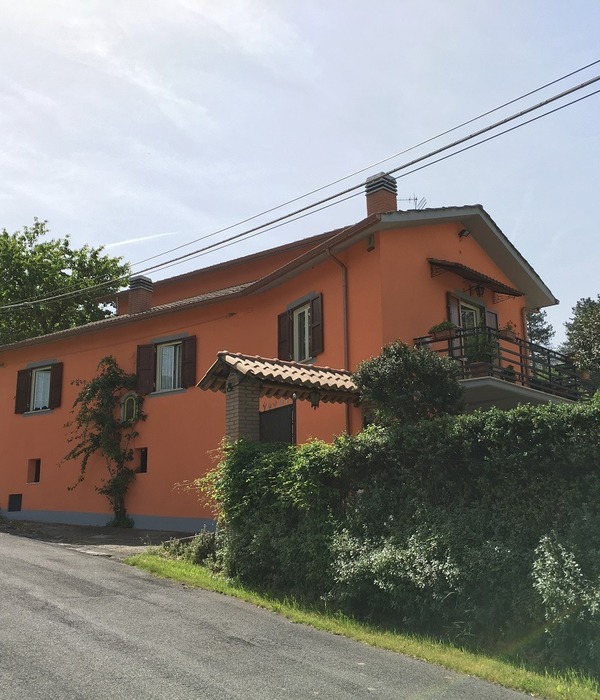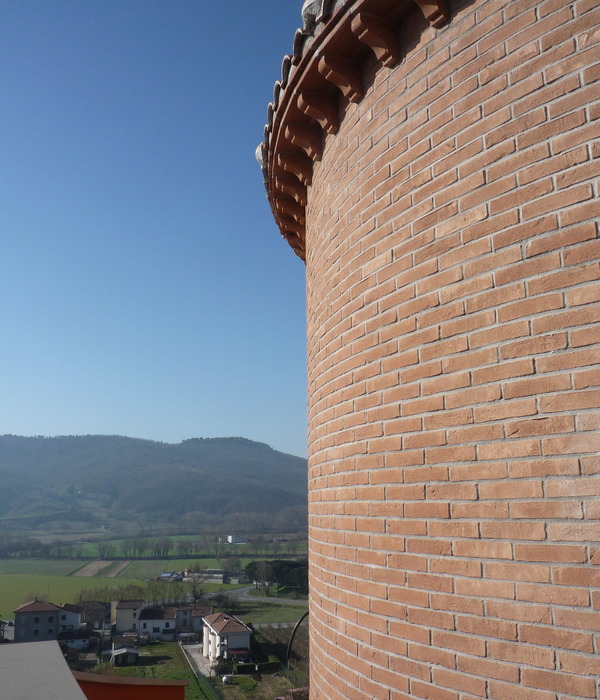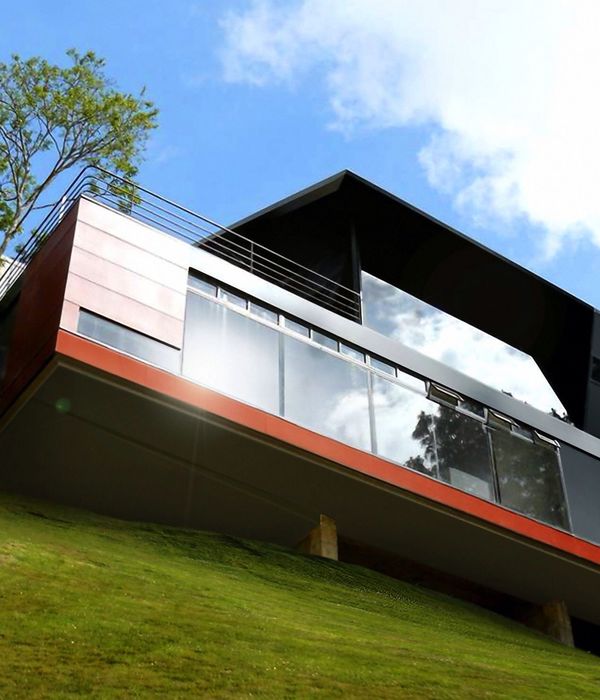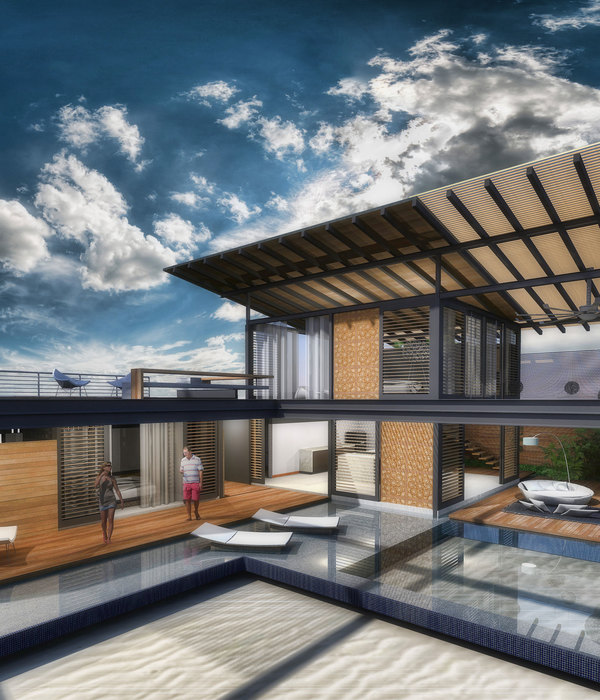In a narrow street in Amsterdam’s Weteringbuurt, between former factories, schools, business premises and weavers’ houses, stands a new residential building containing 19 apartments: Simonzs, designed by Ronald Janssen Architecten. Large vertical concrete slabs give the building the solid, imposing look of a structure that has always been here and always will be.
The size of this large residential building on Fokke Simonszstraat harks back to the school and later homeless shelter that previously stood on this spot. The entrance to the residences has been placed at the centre of the complex, enhancing its monumental character. Meanwhile, the 44-metre-long facade has been articulated to harmonise with the adjoining structures. On the top storey, it recedes at several points, continuing the rhythm of the street’s narrow buildings.
Closer inspection reveals another change in scale: the concrete slabs are narrow and deep near ground level and become wider and shallower as they ascend. As a result, the ground-floor residences are slightly set back from the street. The windows on the top storeys are almost flush with the facade, while those at street level are recessed. The facade therefore appears to lean forward slightly, making playful reference to Amsterdam’s many slanting historical houses.
The interiors of the 19 apartments are bathed in natural light thanks to the huge windows. These are placed at an angle to the building line to afford good views of the street and add dynamism to the building. When the windows on the upper storeys are opened fully, the city flows in, and the living space becomes a spacious balcony. The plinth is raised so that each ground-floor flat has a basement and a first floor, creating an open living space with many possible layouts.
The back of the building is peaceful. The rear facade has been placed at a distance from the block behind to create an outdoor space. The ground-floor flats have back patios, making them ideal for families. The apartments on the upper floors have loggias on a gallery. All the outdoor spaces look out on a green wall, which affords good acoustics and a pleasant climate. Simonzs’ design shows careful attention to detail.
Architect Ronald Janssen has cleverly made use of the fact that, owing to the narrowness of the street, the building is always seen at an angle, never frontally. All edges have been expertly smoothed away. The window casings, mailboxes and intercoms as well as the glass are bronze in colour. Nothing here has been left to chance.
{{item.text_origin}}


