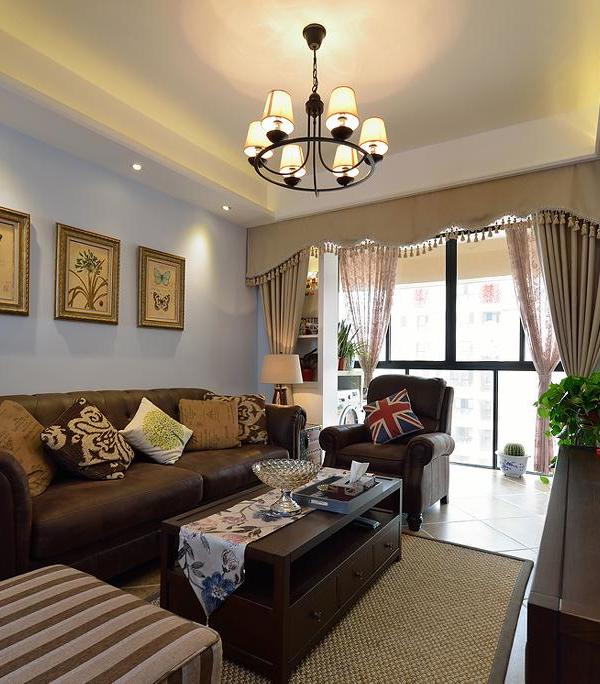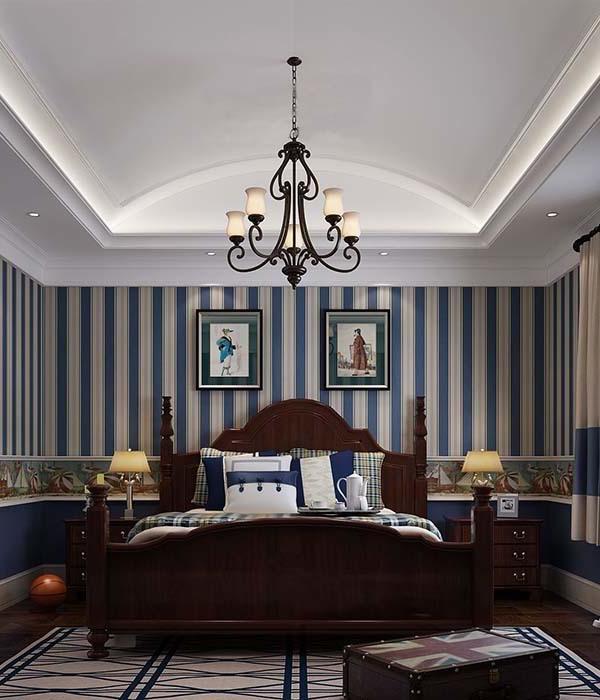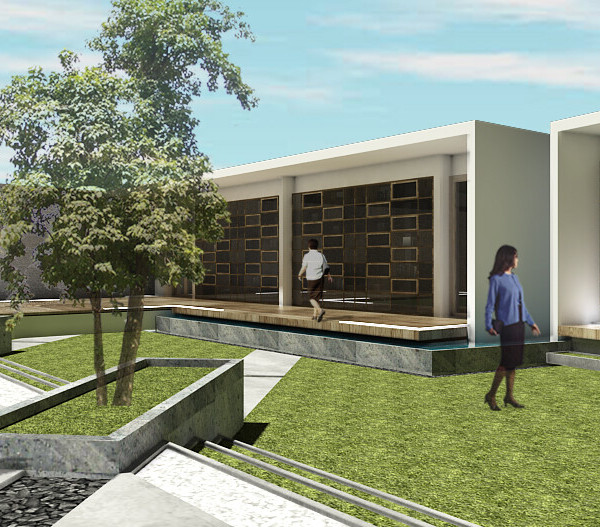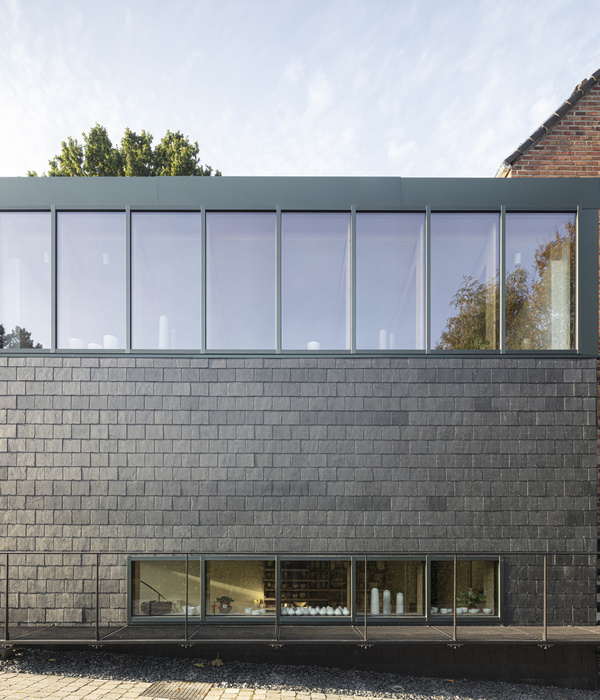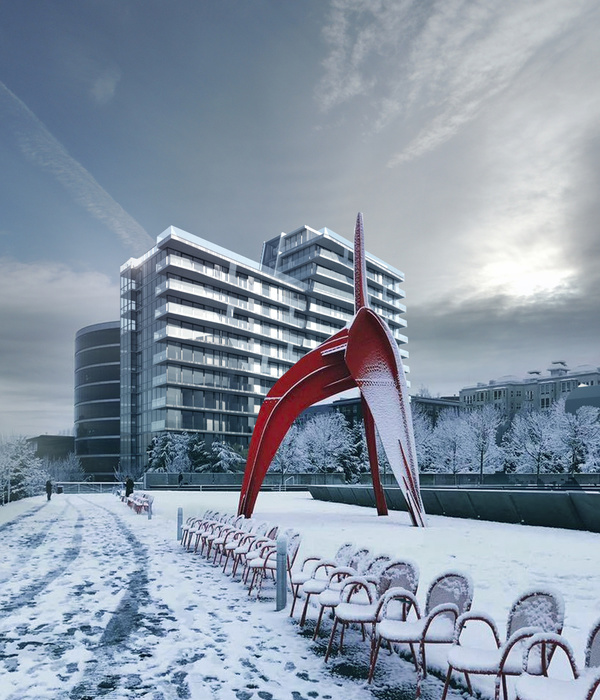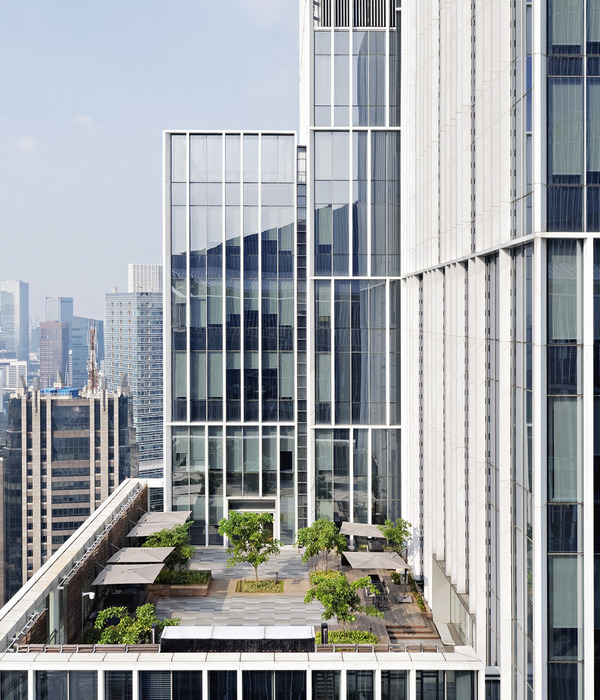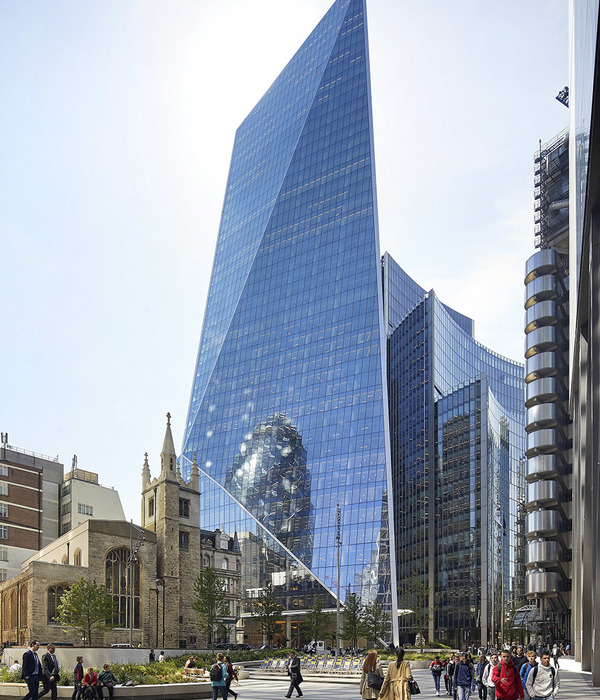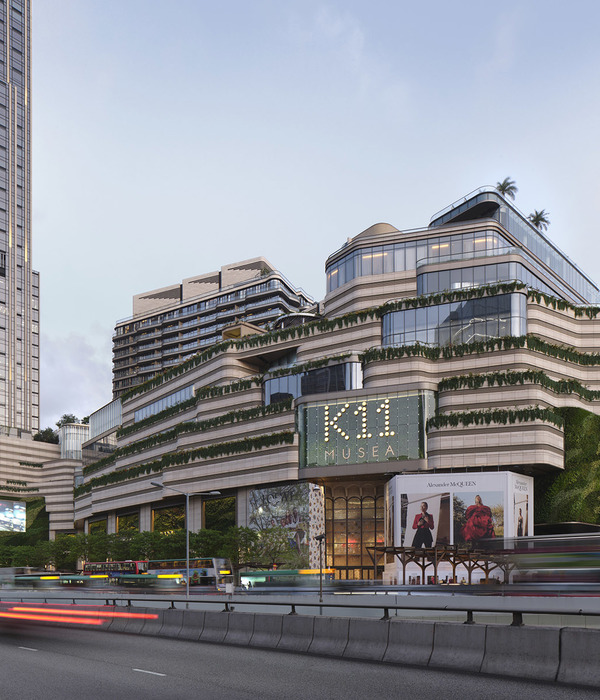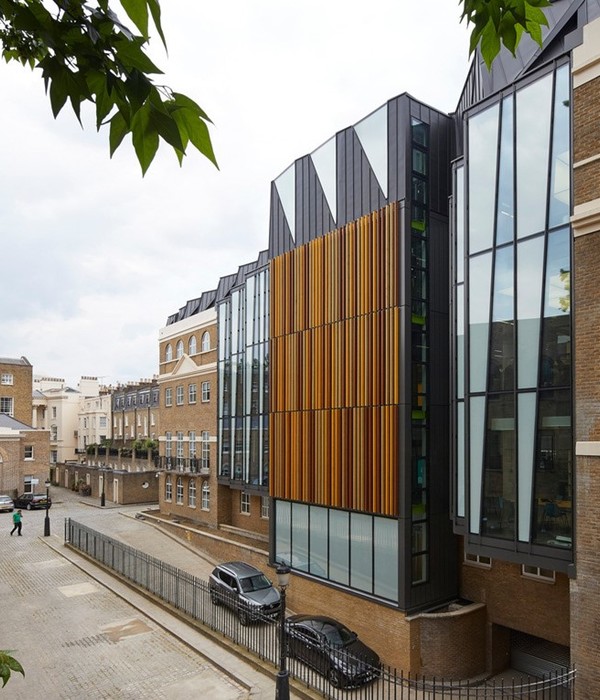The Voluntarily Conserved Shophouse presented the unique opportunity to preserve a part of Singapore’s historical urban fabric as well as its architectural heritage. The house was designed as a dialogue between the new and the old. The massing is kept low due to the urban design guidelines, respecting and conserving not just its form itself but the genius loci of the street block. The unique site allowed for a double frontage – one facing Hoot Kiam Road and the other to the neglected back-lane.
Affectionately dubbed the House with Two Faces, the house embraces its dual frontage, a dignified conserved shophouse and a modern extension of fritted glass and steel. Rather than turn its back to the back-lane, the dual fronting house allows activities to spill out into the back-lane, cultivating and embracing an otherwise unused and forgotten space. The rear extension is designed as a counterpoint to the ‘old’ front facade.
The staggered stepped terraced form breaks down the scale of the intervention and careful attention to the proportions of the form mitigates the impact on the urban skyline. The use of modern construction materials allows natural light to enter the narrow deep plot during the day and at night when lit, the house illuminates the back-lane with a warm glow not unlike an urban lantern. The House with Two Faces is a study of contrasts – of old and new, and raw vs finished construction, and the possibilities that lie therein.
{{item.text_origin}}



