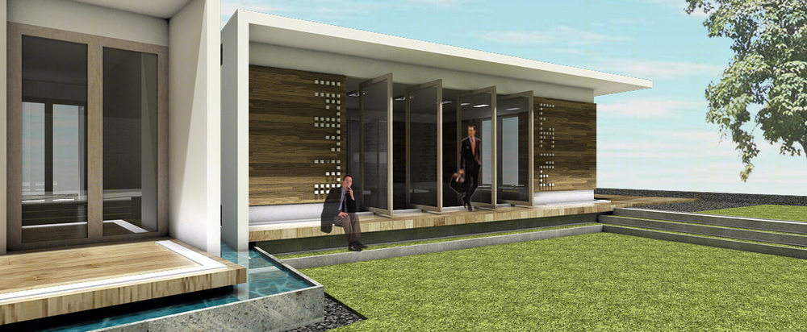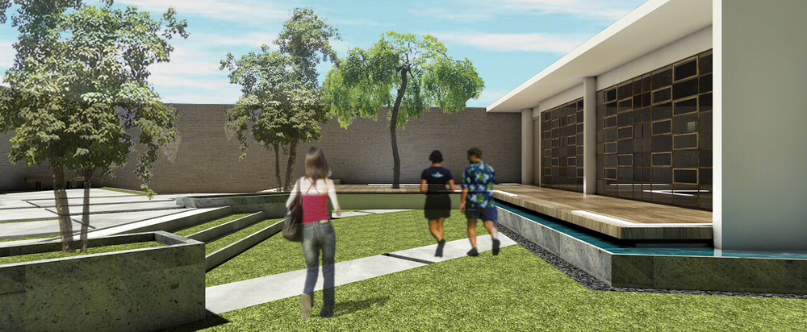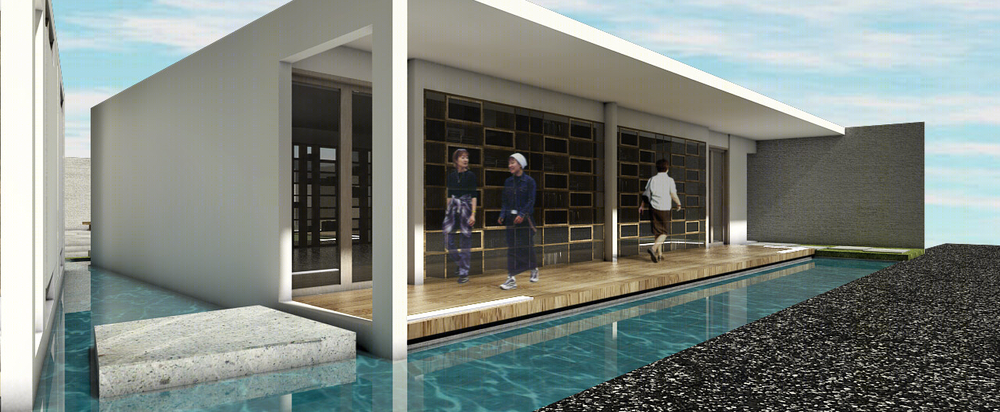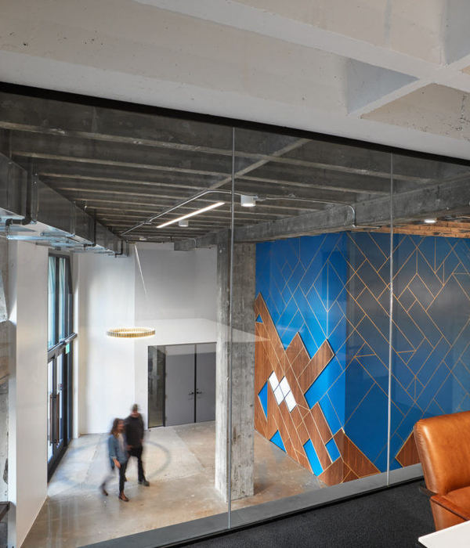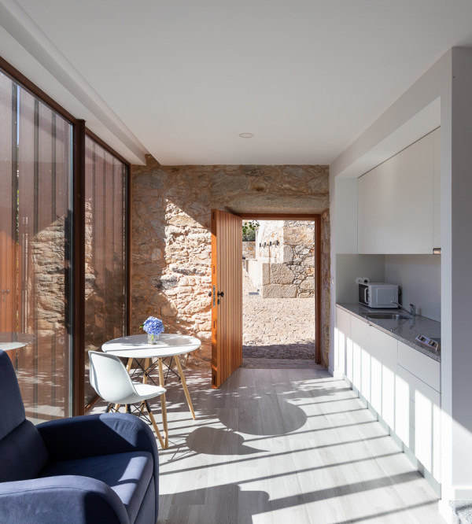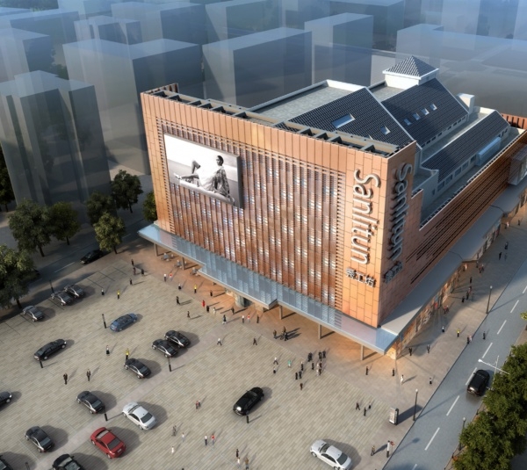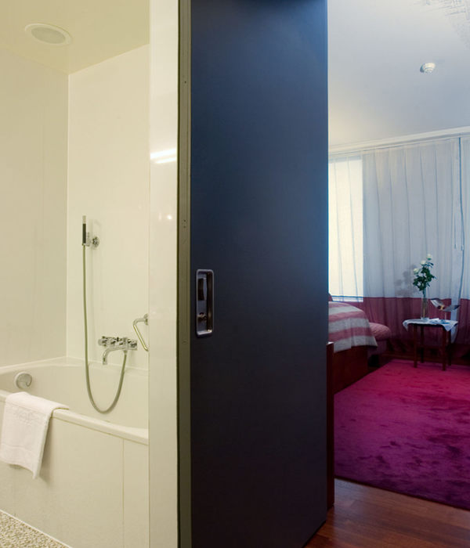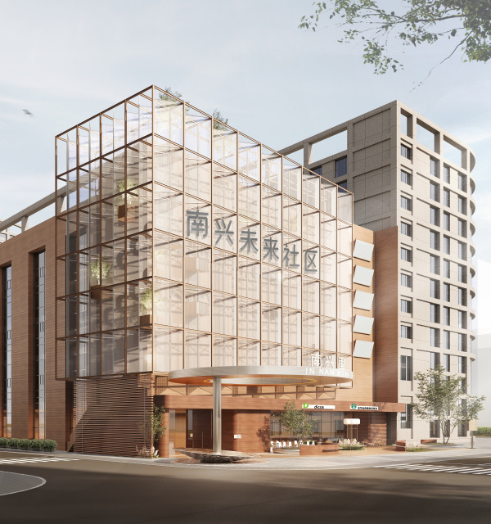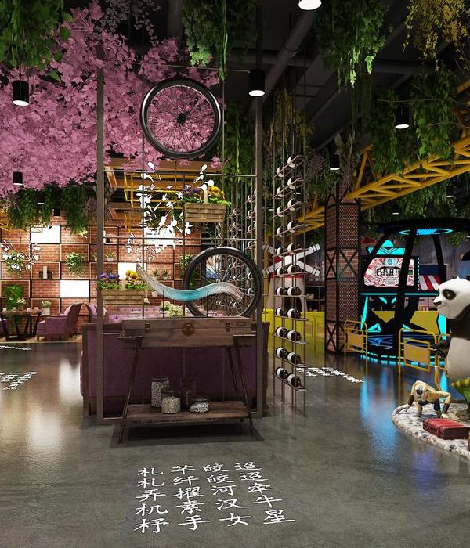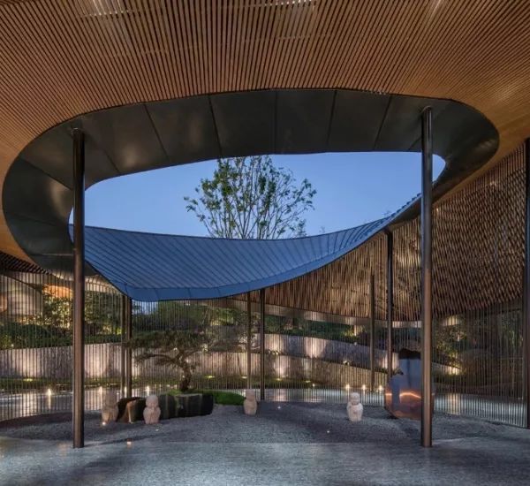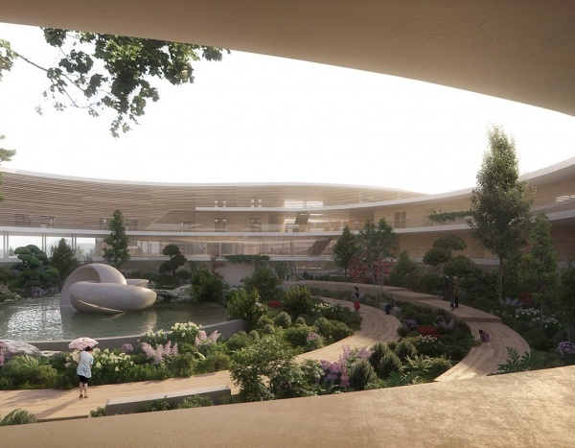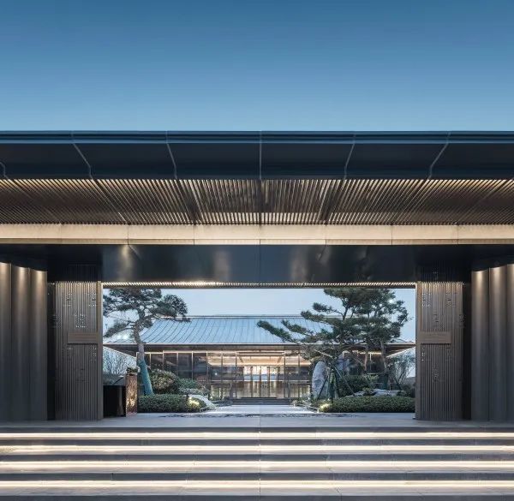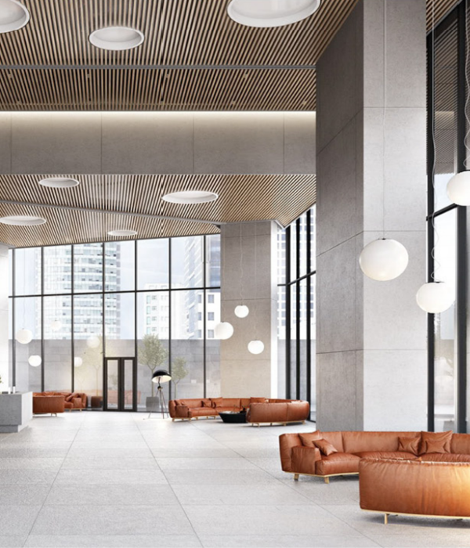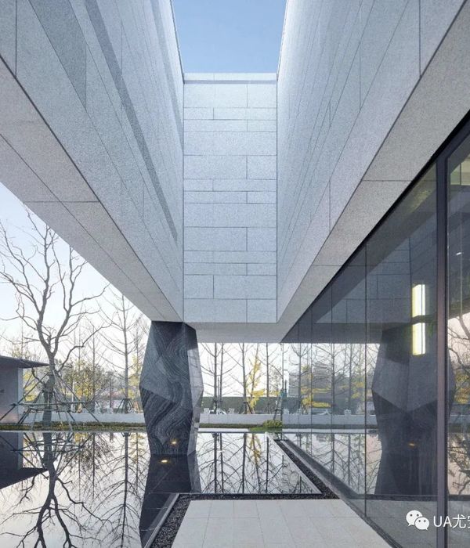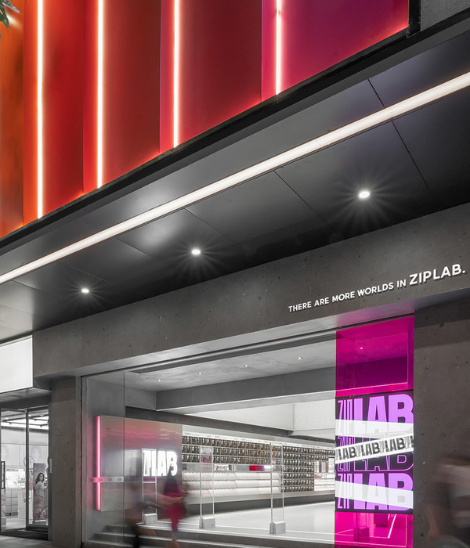印尼社区公共空间 | 现代简约与自然材料的融合
Architect:DELUTION
Location:Pesanggrahan, South Jakarta, Indonesia
Project Year:2013
Category:Auditoriums
Begins from the client’s wish to renovate the mosque into a mosque on private land that he had, the desire is growing to develop a Communal Space that can be entered by anyone in the complex. The function specifically evolved into building children playing and learning area (PAUD) as well as mosques and a kind of public space that can be used by the public. Architects explore the concept with a contemporary minimalist form combined with woody and natural stone materials. Physical stage area is presented as a complementary form of amphitheatre landscape and function of a communal space. Classroom area consist 2 rooms can be combined by taking out a centre partition to make it into a big multifunction room. Coated by a small glass window that integrates with the built-in bookshelves that aspires interesting facade on the building. Reflecting pool that surrounds the building is designed to make this area into a cool and comfortable for the consumer.
▼项目更多图片


