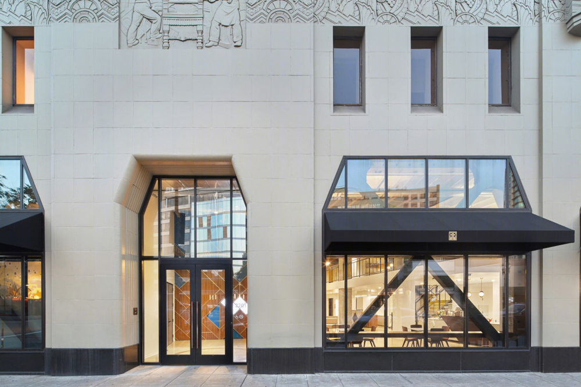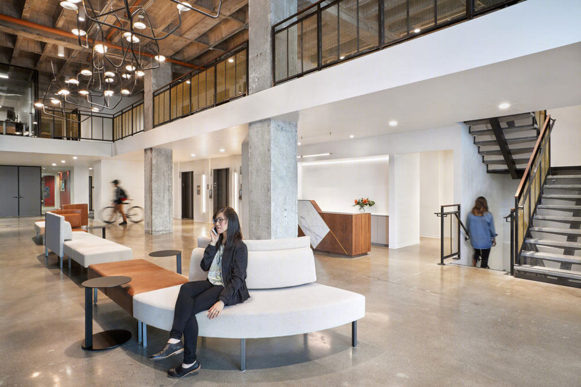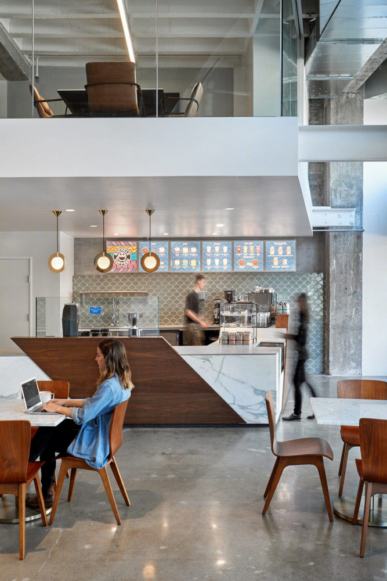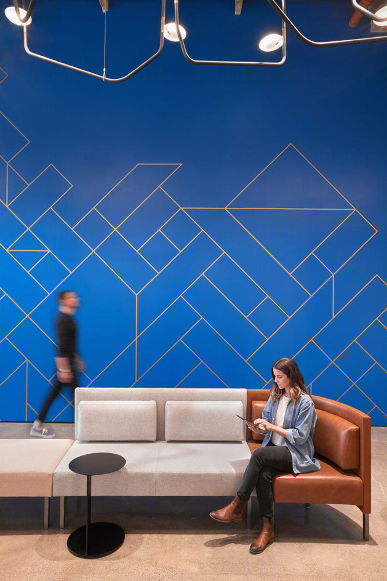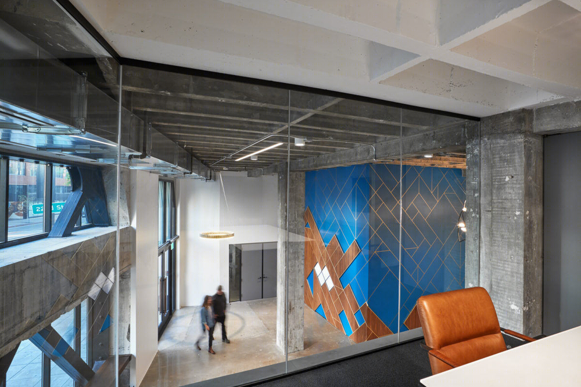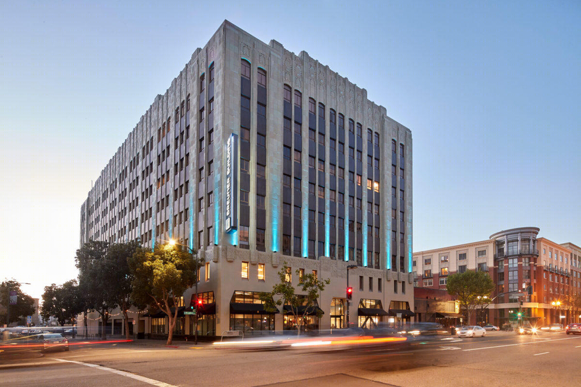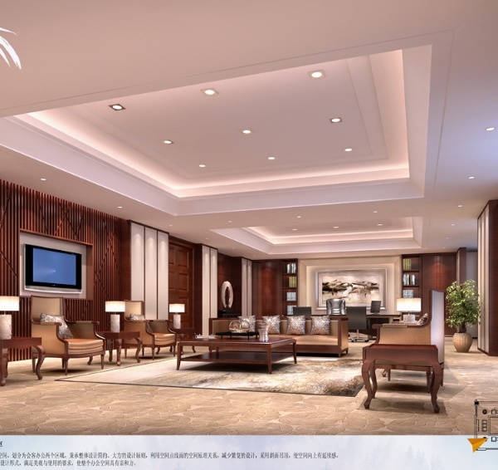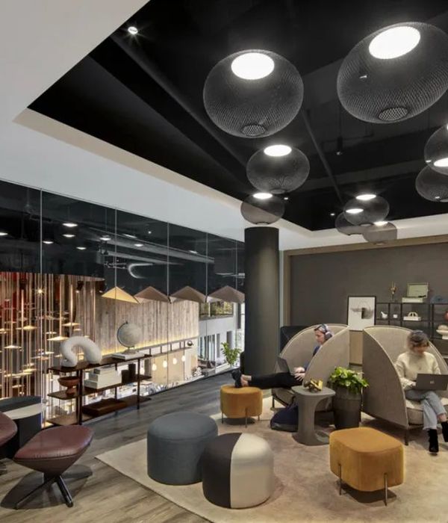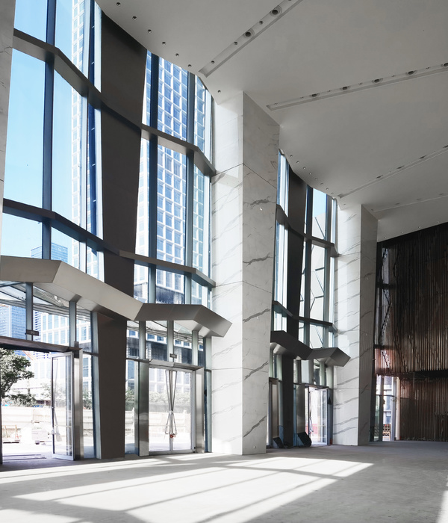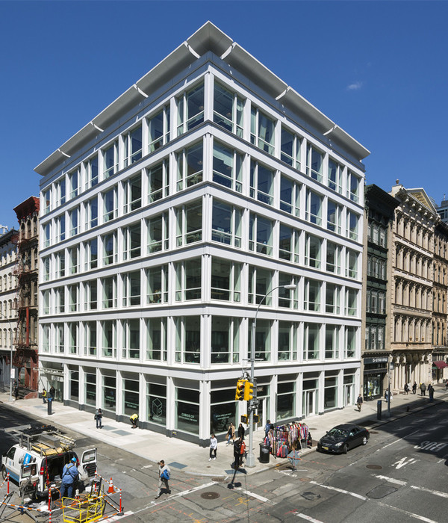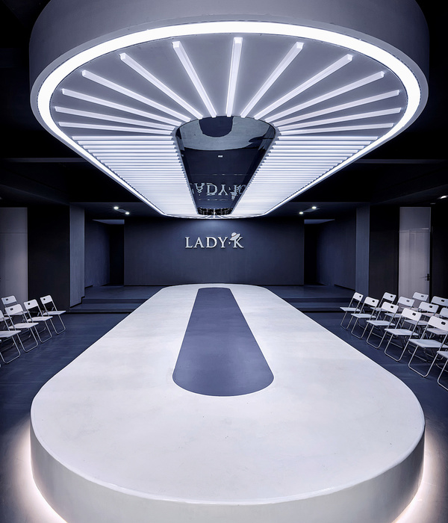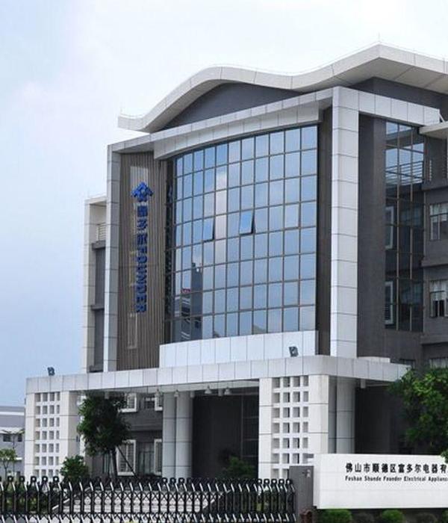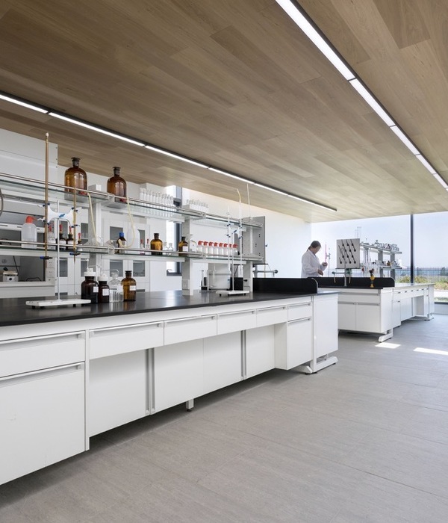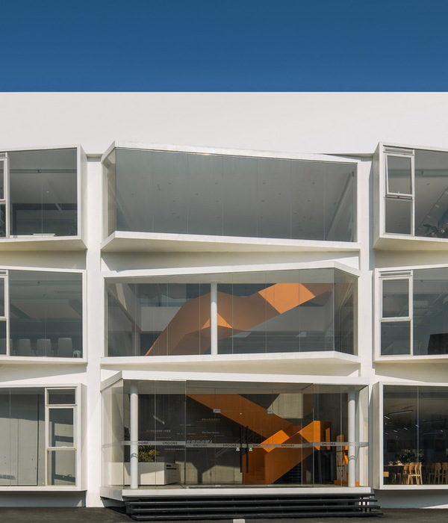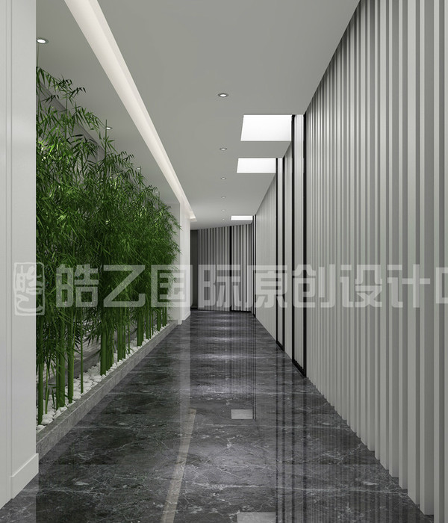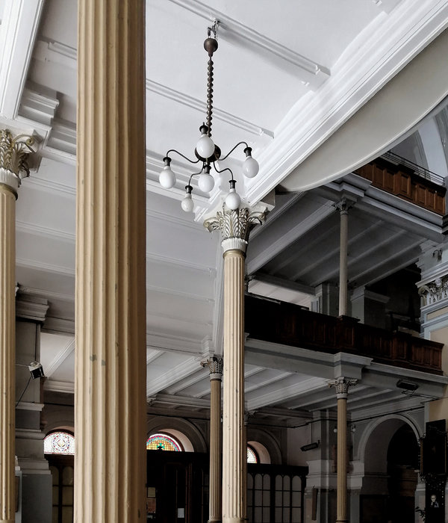复古与现代交融,O+A 打造 Breuner 大楼室内空间
Studio O+A has revitalized the original details of the Breuner Building with the realization of its lobby and amenity space, a premier landmark instilled with the spirit of Oakland.
A Jazz Age Vessel for a Hip-Hop Brew When O+A’s designers first toured the Breuner Building in advance of tackling the re-design of the lobby and common areas, we were wowed by the enduring beauty of the building’s original details. In many ways the building epitomized what was happening in Oakland generally—an urban gem, long ignored, was suddenly the Bay Area’s hottest prospect for forward-looking entrepreneurs. In the building, as in the city, the challenge was how to refresh the old structures for the needs of a new age—without losing what made them a treasure in the first place.
Best Design Asset: Oakland Spirit O+A’s solution was to apply the values that have long been associated with Oakland—authenticity, hospitality, plain speaking, muscularity, a free spirit—to the design. The main lobby and reception area juxtaposes concrete pillars thick as a longshoreman’s forearms with modern lighting and furniture as delicate as the East Bay dawn. Throughout the space our designers searched for these contrasts, balancing the sturdiness for which the Breuner product lines (and Oakland’s character) were famous with the disembodied lightness of 21st century Bay Area culture.
Tech and Analog Walk into a Bar… From signage and wall graphics, to staircase details and exterior lighting, 2201 Broadway is an object lesson in how “modern” is a concept that transcends time. The Breuner Building was state-of-the-art modern in 1931. Its new iteration combines the best of that age with what is most promising about ours and finds surprising areas of compatibility. At a time when the tech sector is increasingly under fire, it’s reassuring to know that analog values—sturdiness, tactile integrity, transparency and the rejuvenating properties of light—have the power to guide a new age to healthier, steadier footing.
Design: Studio O+A Design Team: Primo Orpilla, Rachelle Meneses, Chase Lunt, Donald Koide, Amy Young, Perry Stephney, Rita Radley, Alex Bautista, Millie Kwong, Joseph Rodriguez, Elizabeth Vereker, Sam Offringa Photography: Garrett Rowland
7 Images | expand images for additional detail
