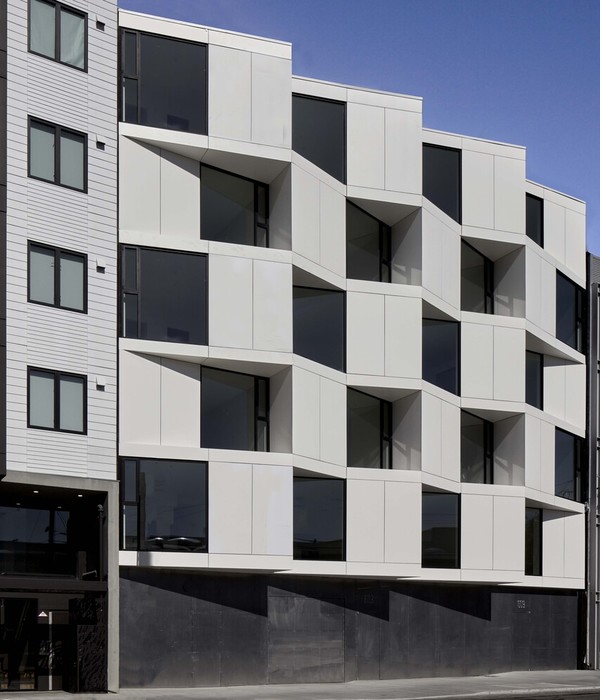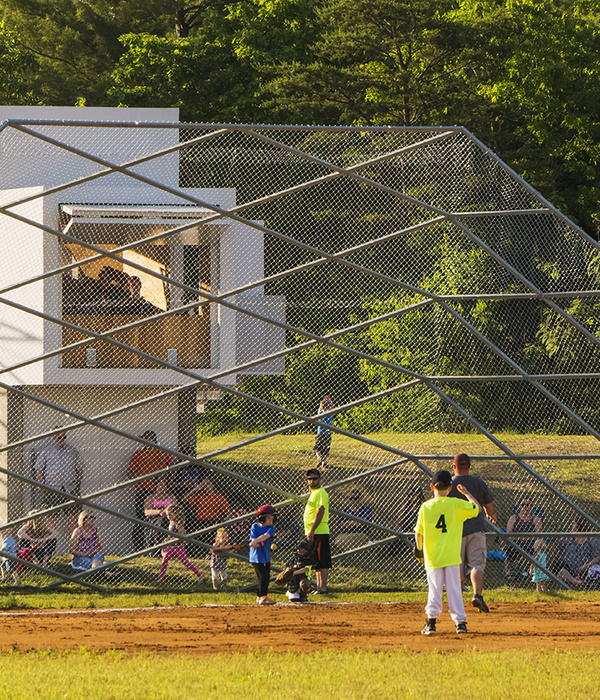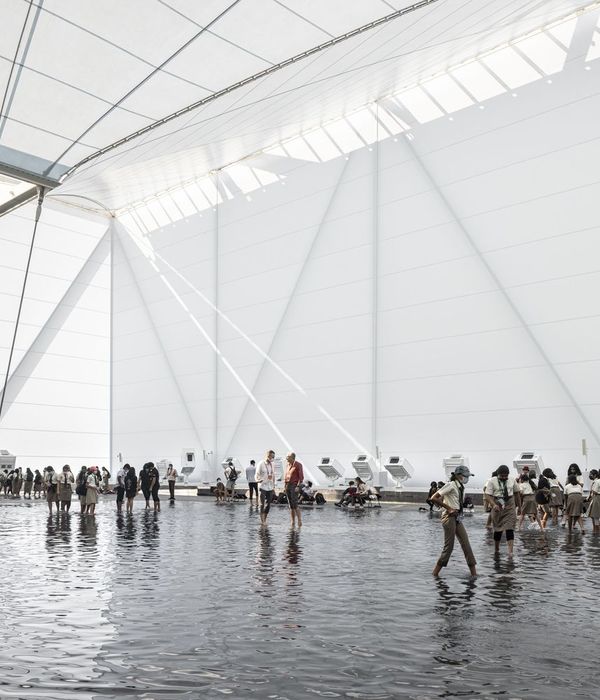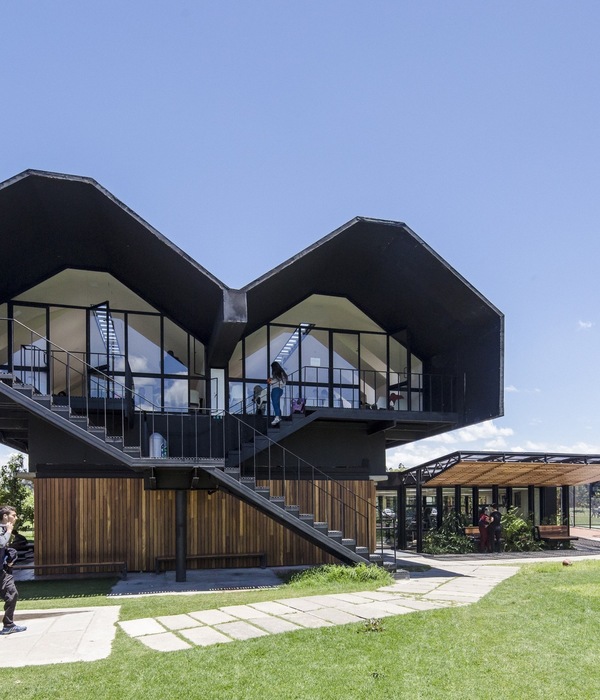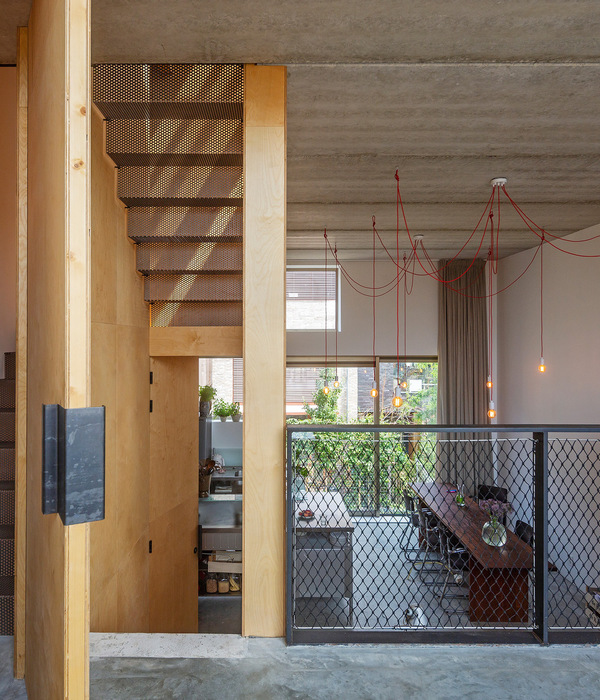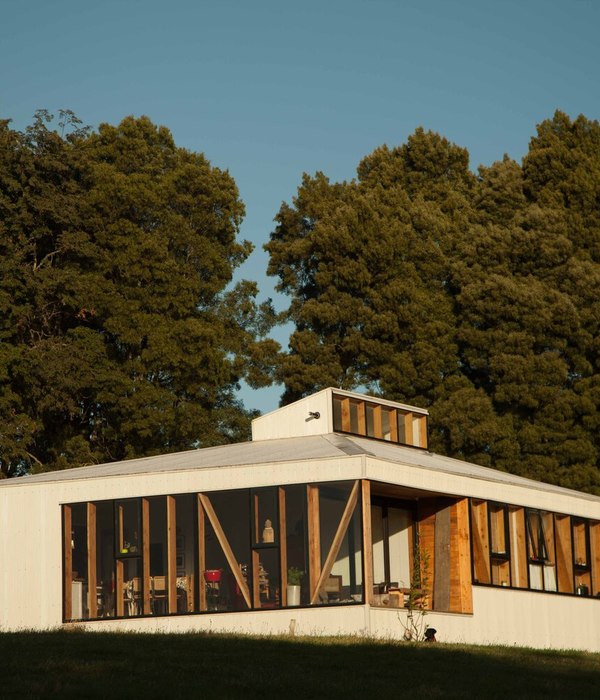hangzhou Zhejiang printing group‘s new headquarters
设计方:零一城市事务所(LYCS architecture)
位置:浙江 杭州
分类:办公建筑
内容:
设计方案
设计团队:ruan hao, zhan yuan, wenbin chen, jingrui lin, shiyang wu, shanliang jin, zhenyu lai, lina chen
图片:8张
这是由零一城市事务所(LYCS architecture)设计的浙江印刷集团新总部,位于中国浙江市。该项目座落于居住区和高架公路之间,建筑通过在120000平方米的场地中提供可达性,将自身整合到现状城市肌理中。该建筑名为“杭州之角”,高100米,建筑体量沿着对角线挤压,从而将建筑对周边环境的影响降到最小。室内,首层为一个亲切的大堂,公共空间引入了自然光线、通风和绿化。在建筑70米高的地方,设置了“空中大堂”,为户外花园,为用户提供新鲜的空气和日光。
译者: 艾比
LYCS architecture has revealed plans to build the zhejiang printing group‘s new headquarters in the chinese city of hangzhou. situated between a residential community and an elevated highway, the building seeks to integrate itself within the existing urban fabric by providing access across the 120,000 square meter site. named ‘the corner of hangzhou’, the 100 meter-tall structure is compressed along a diagonal axis in order to minimize its impact on the surrounding neighborhood.
internally, a welcoming lobby is found at ground level, with natural light, ventilation and greenery introduced to the scheme’s public spaces. located at a height of 70 meters, the ‘sky lobby’ comprises an external garden, which offers users of the building fresh air and daylight throughout the day.
杭州市浙江印刷集团新总部效果图
杭州市浙江印刷集团新总部模型图
杭州市浙江印刷集团新总部平面图
杭州市浙江印刷集团新总部剖面图
{{item.text_origin}}

