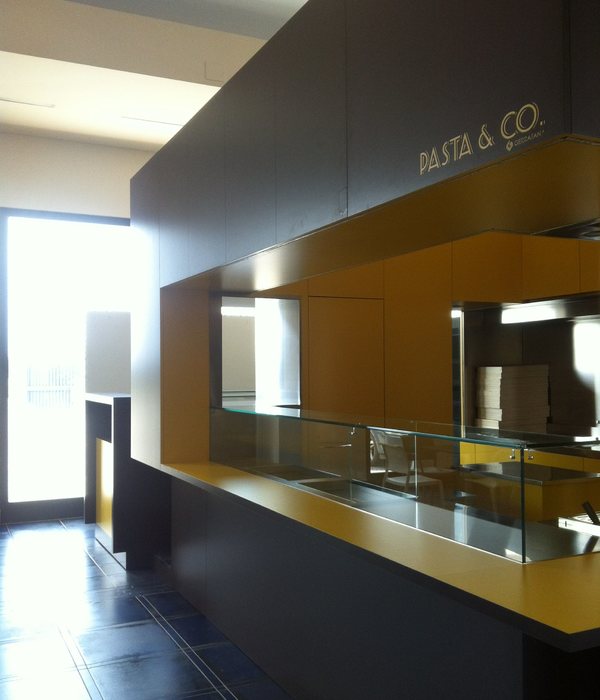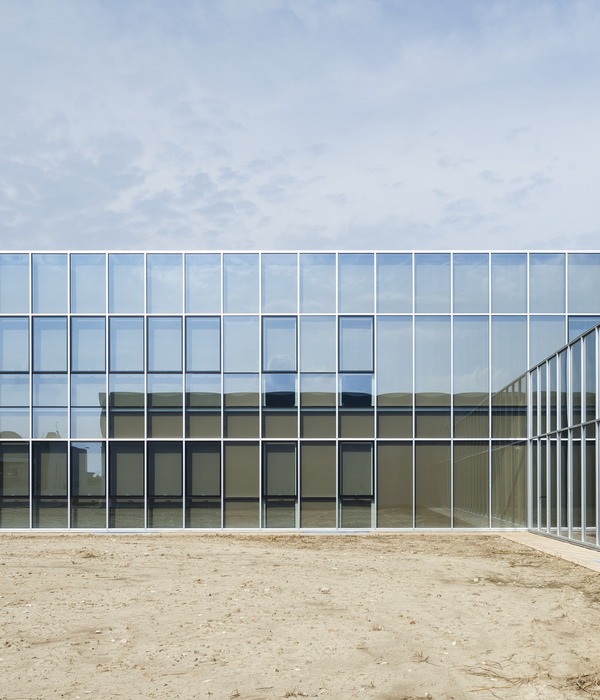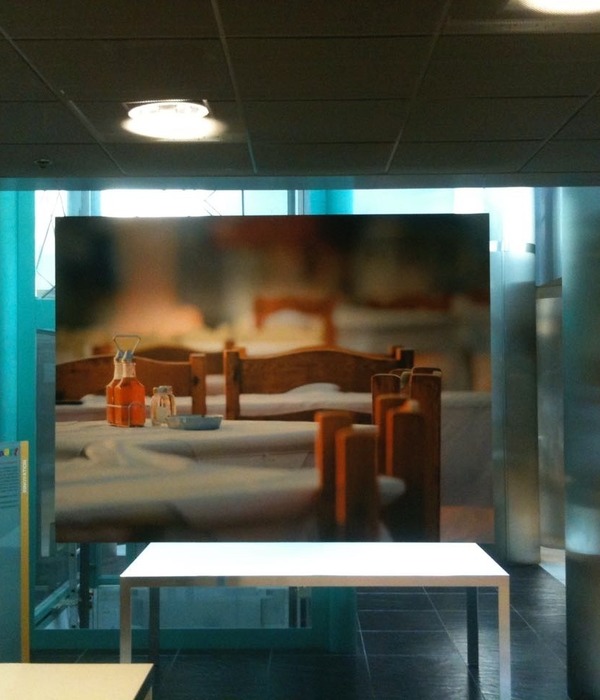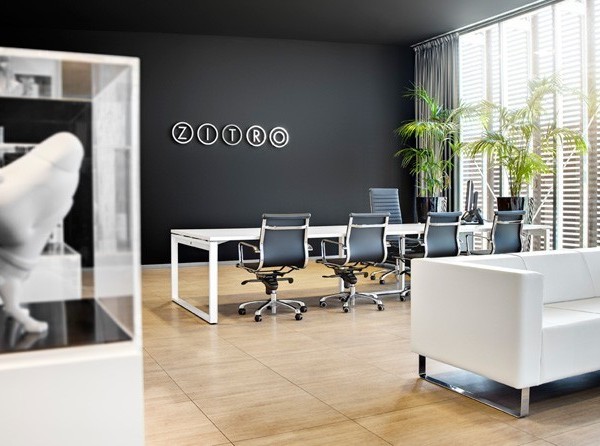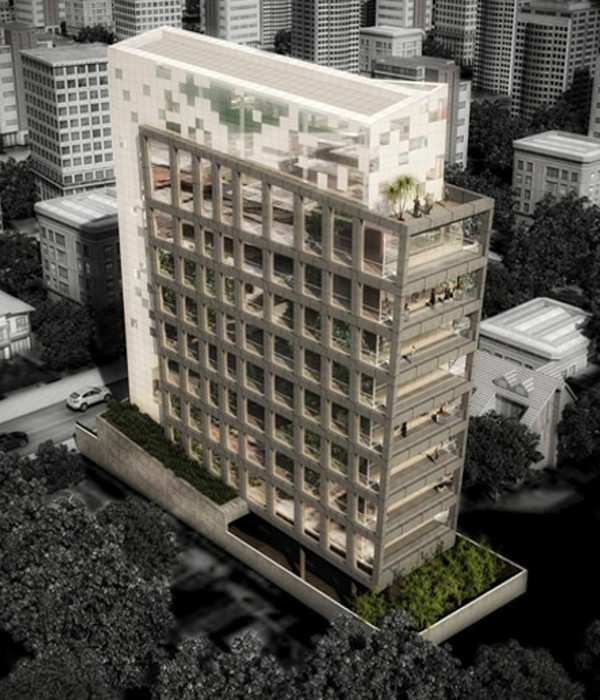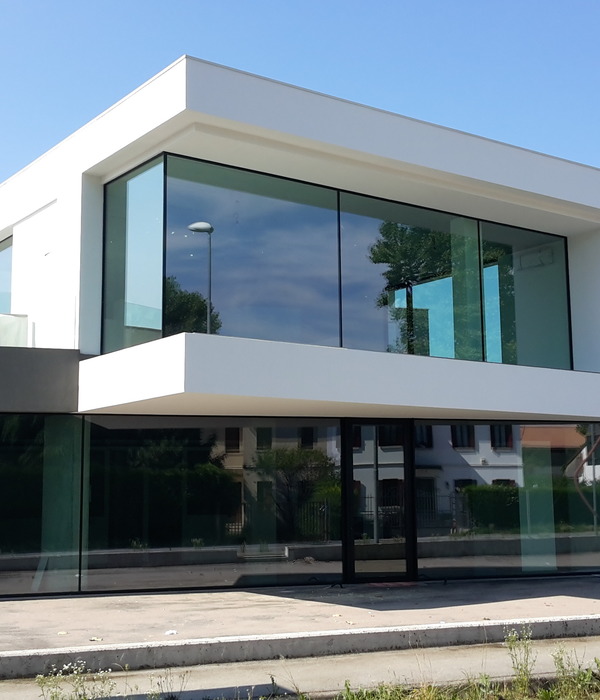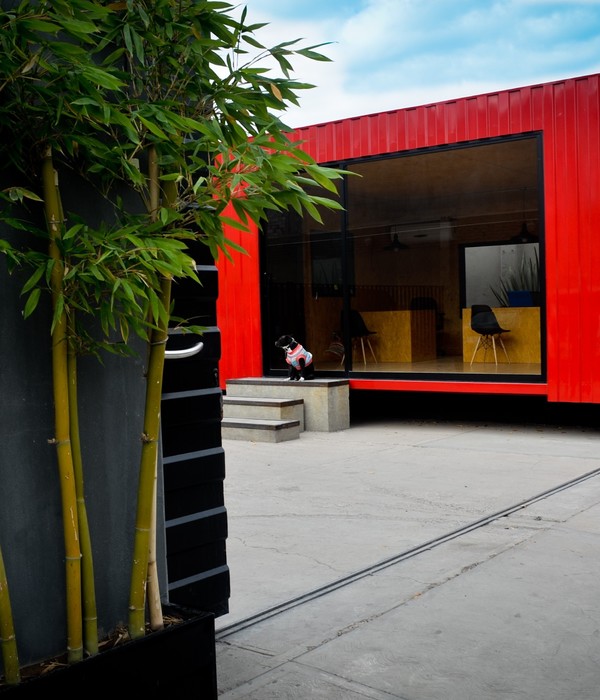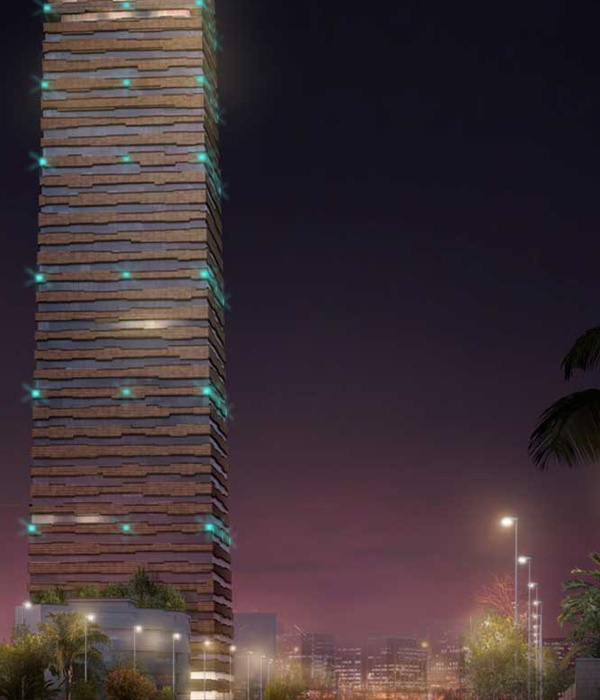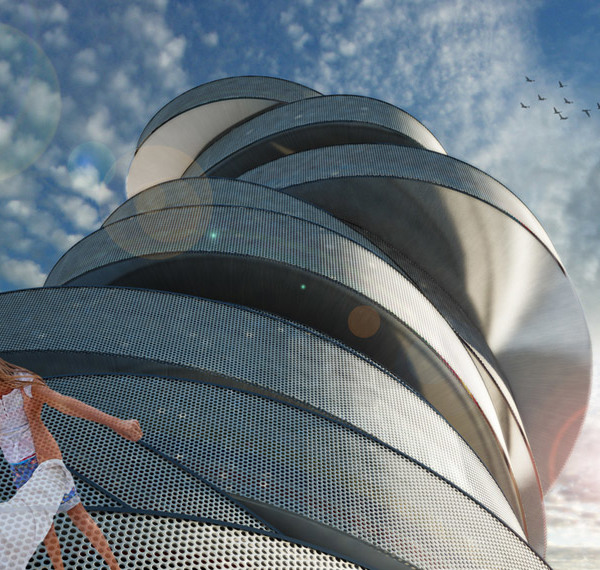Architects:Stanley Saitowitz | Natoma Architects
Area :24000 m²
Year :2022
Photographs :Richard Barnes
Manufacturers : AutoDesk, Cembrit, McNeel, QtransAutoDesk
Architect of Record :Stanley Saitowitz
Engineering :Strandberg, Strandberg Engineering
Design Team : Stanley Saitowitz
Clients : Sol Properties LLC
City : San Francisco
Country : United States
‘This city is a point upon a map of fog’ Ambrose Bierce. The gridded hills of the city of San Francisco are a rolling topography of crystalline geometry which glisten in the Mediterranean light. Sweeping views from the Bay and hills are synoptic images that cement the city’s character. The exact order of repeating bays that line older streets reinforces this image at a more intimate scale.
This attempts to condense the faceted images of boxes stepping on the hills in a contemporary building. Folded bays overlap and mirror, creating a rippling and staggered woven façade of repeated elements, reinvigorating the undulating crenelated street walls of simple materials found all over the city in its traditional architecture.
The project is 25 units, 16 of which are stacked two-story townhouses. Although compact, they offer the dimensions of two levels, one for living, the other for two bedrooms and two bathrooms, providing an alternative urban townhouse type. This format eliminates corridors on bedroom levels, reducing circulation and increasing habitable space.
Where typical double-loaded corridor buildings can achieve an efficiency of around 84% net to gross, here efficiency is 91%. The ground level is floor-to-ceiling glass wrapped in perforated metal. The rooftop is a common outdoor garden for the residents.
▼项目更多图片
{{item.text_origin}}

